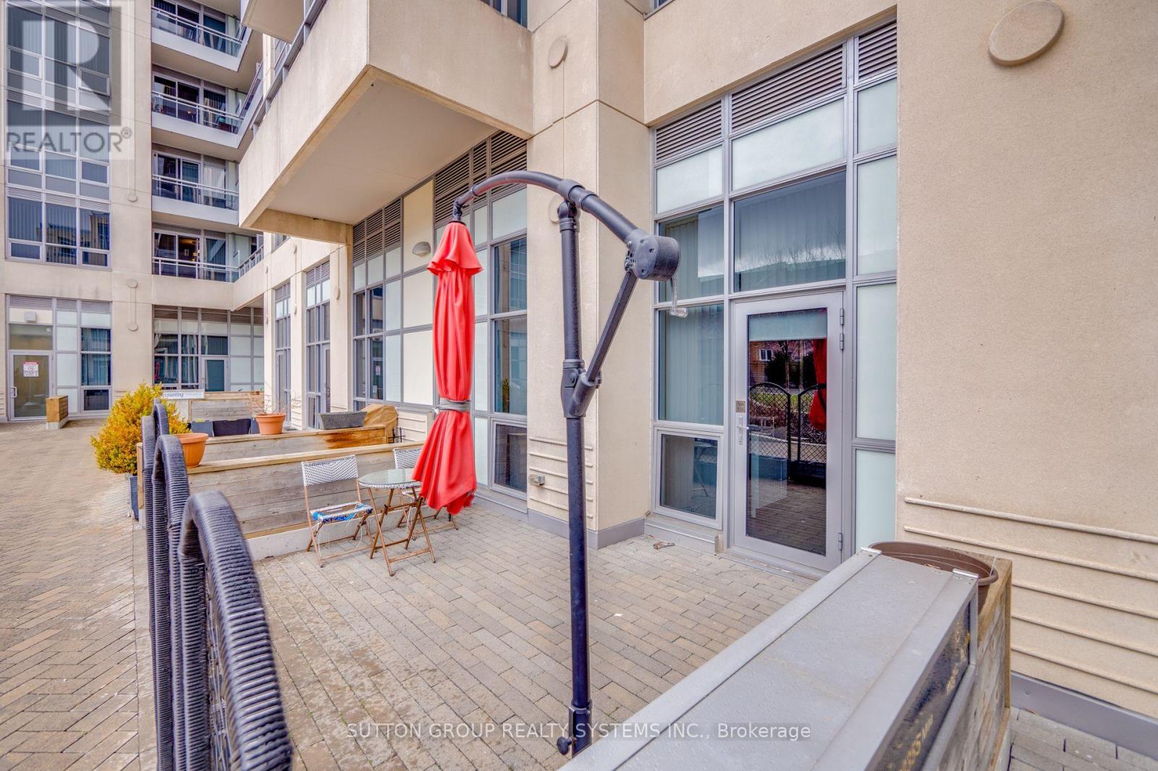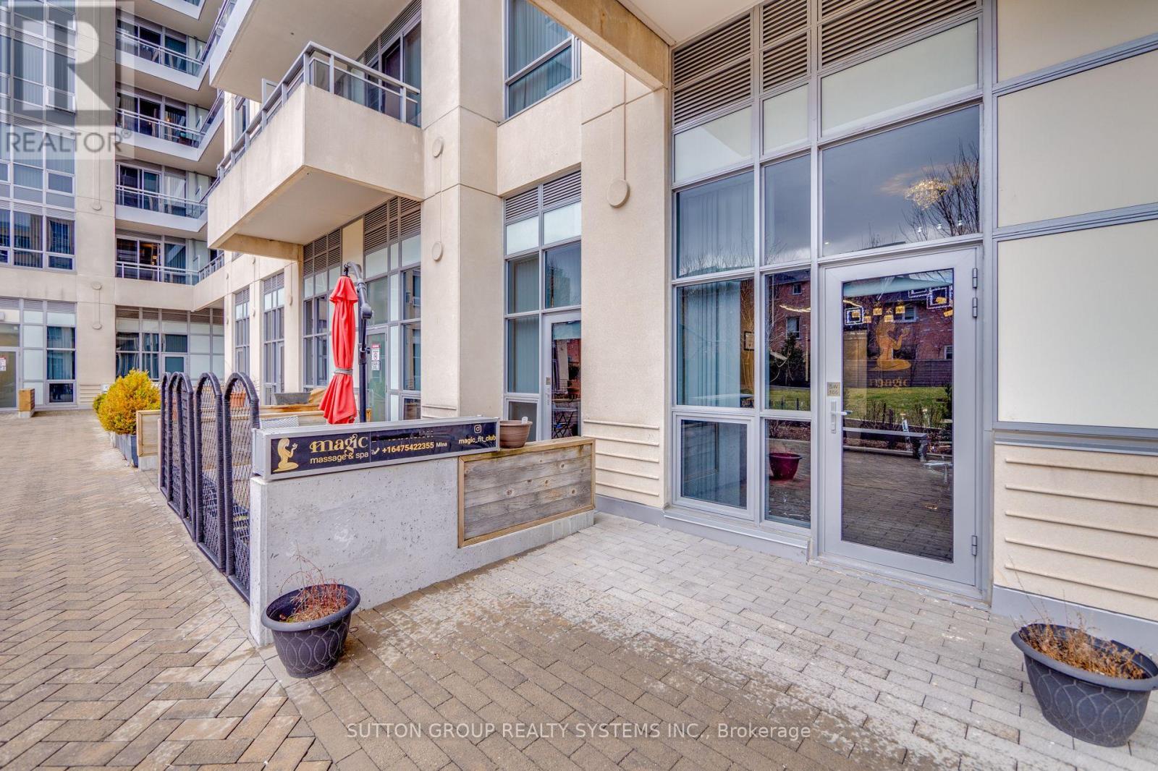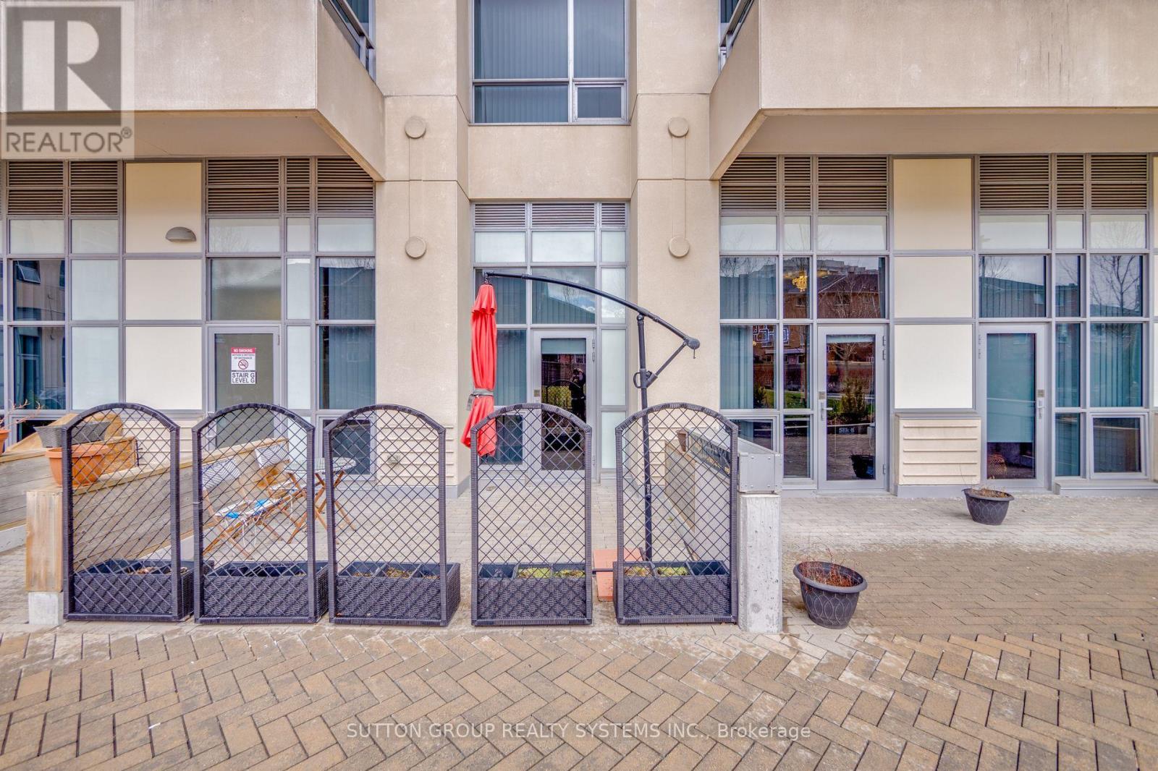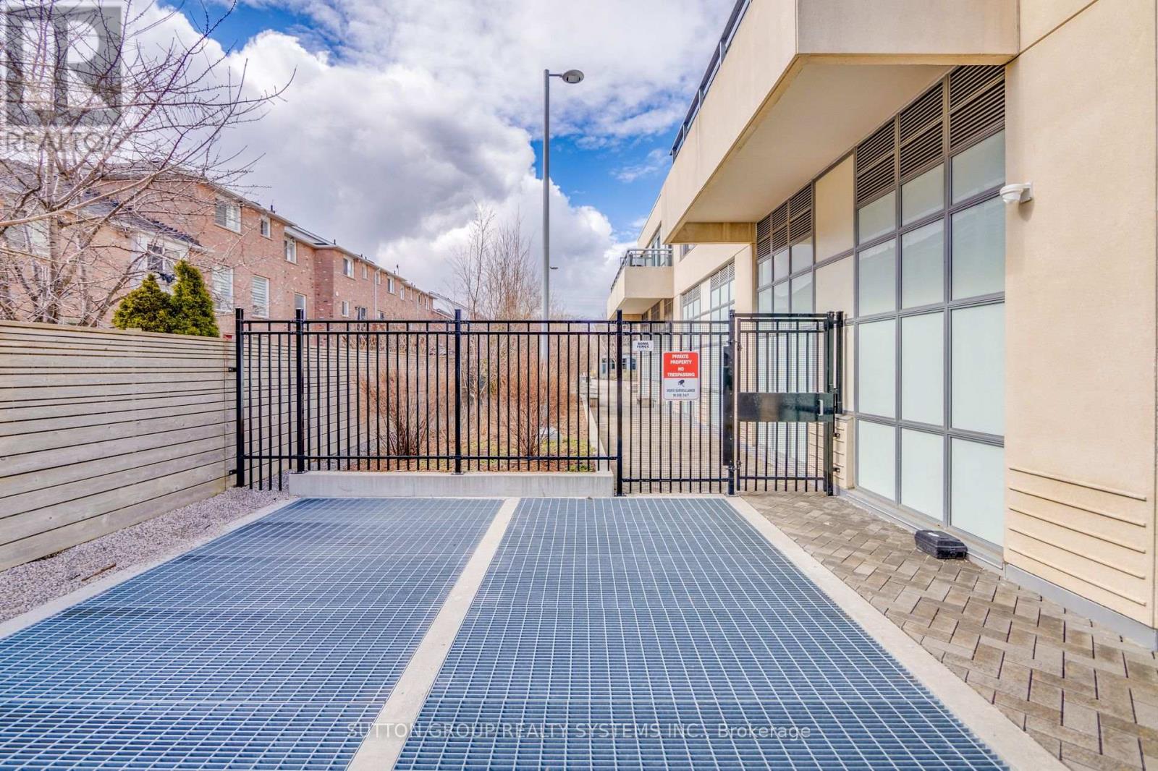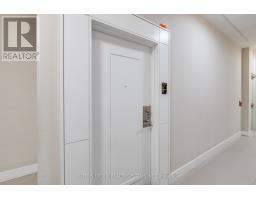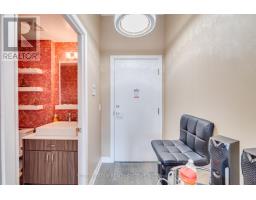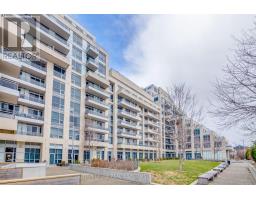Sw-105 - 9191 Yonge Street Richmond Hill, Ontario L4C 1H7
$849,900Maintenance, Common Area Maintenance, Heat, Insurance, Parking, Water
$577 Monthly
Maintenance, Common Area Maintenance, Heat, Insurance, Parking, Water
$577 MonthlyExecutive Spacious 1 Bedroom With Live and Work Place with a quiet South View Located At The Luxurious Beverley Hills Condo In Central Richmond Hill! Stunning Unit Includes 2 Separate Areas: 1 Bedroom Apartment With Separate Entrance with 3 pcs washroom with 544 Sq. Ft. & Commercial space for 322 Sq. with a separate Entrance Presently Used As A Luxury Nail Salon. Commercial space is Permitted To Different types of Uses, Hardwood Floors, a 10 ft ceiling, Wainscoting, Crown Moulding, and a Custom Tile floor, Enjoy your BBQ parties on a Private Patio in summer, Perfect For First Time Buyers & Young Professionals who want to live & work, This Gem Boasts a Modern Kitchen With Granite Counter Tops, Stainless Steel Appliances, Floor To Ceiling Windows; Large Patio; High 10 Ceiling, Minutes To Hwy 7, Hwy 407, Step To Public Transit, Shopping & Restaurants. Won't last long!!! Offers welcome anytime. **** EXTRAS **** Deposit a Bank Draft or Certified Cheque With the Offer. (id:50886)
Property Details
| MLS® Number | N9953032 |
| Property Type | Single Family |
| Community Name | Langstaff |
| AmenitiesNearBy | Public Transit |
| CommunityFeatures | Pet Restrictions |
| Features | Carpet Free |
| ParkingSpaceTotal | 1 |
| PoolType | Indoor Pool |
| Structure | Patio(s) |
Building
| BathroomTotal | 2 |
| BedroomsAboveGround | 1 |
| BedroomsBelowGround | 1 |
| BedroomsTotal | 2 |
| Amenities | Party Room, Recreation Centre, Sauna, Storage - Locker, Security/concierge |
| Appliances | Dishwasher, Dryer, Hood Fan, Refrigerator, Stove, Washer, Window Coverings |
| CoolingType | Central Air Conditioning |
| ExteriorFinish | Brick, Concrete |
| FireProtection | Security Guard, Smoke Detectors |
| FlooringType | Ceramic, Hardwood |
| HalfBathTotal | 1 |
| HeatingFuel | Natural Gas |
| HeatingType | Forced Air |
| SizeInterior | 799.9932 - 898.9921 Sqft |
| Type | Apartment |
Parking
| Underground |
Land
| Acreage | No |
| LandAmenities | Public Transit |
| ZoningDescription | Sc1 |
Rooms
| Level | Type | Length | Width | Dimensions |
|---|---|---|---|---|
| Main Level | Kitchen | 4.42 m | 3.41 m | 4.42 m x 3.41 m |
| Main Level | Living Room | 4.42 m | 3.41 m | 4.42 m x 3.41 m |
| Main Level | Dining Room | 4.42 m | 3.41 m | 4.42 m x 3.41 m |
| Main Level | Primary Bedroom | 3.43 m | 2.9 m | 3.43 m x 2.9 m |
| Main Level | Office | 6.55 m | 3.08 m | 6.55 m x 3.08 m |
| Main Level | Laundry Room | 1.52 m | 1.52 m | 1.52 m x 1.52 m |
Interested?
Contact us for more information
Nadeem Ahmad Khan
Salesperson
1542 Dundas Street West
Mississauga, Ontario L5C 1E4






























