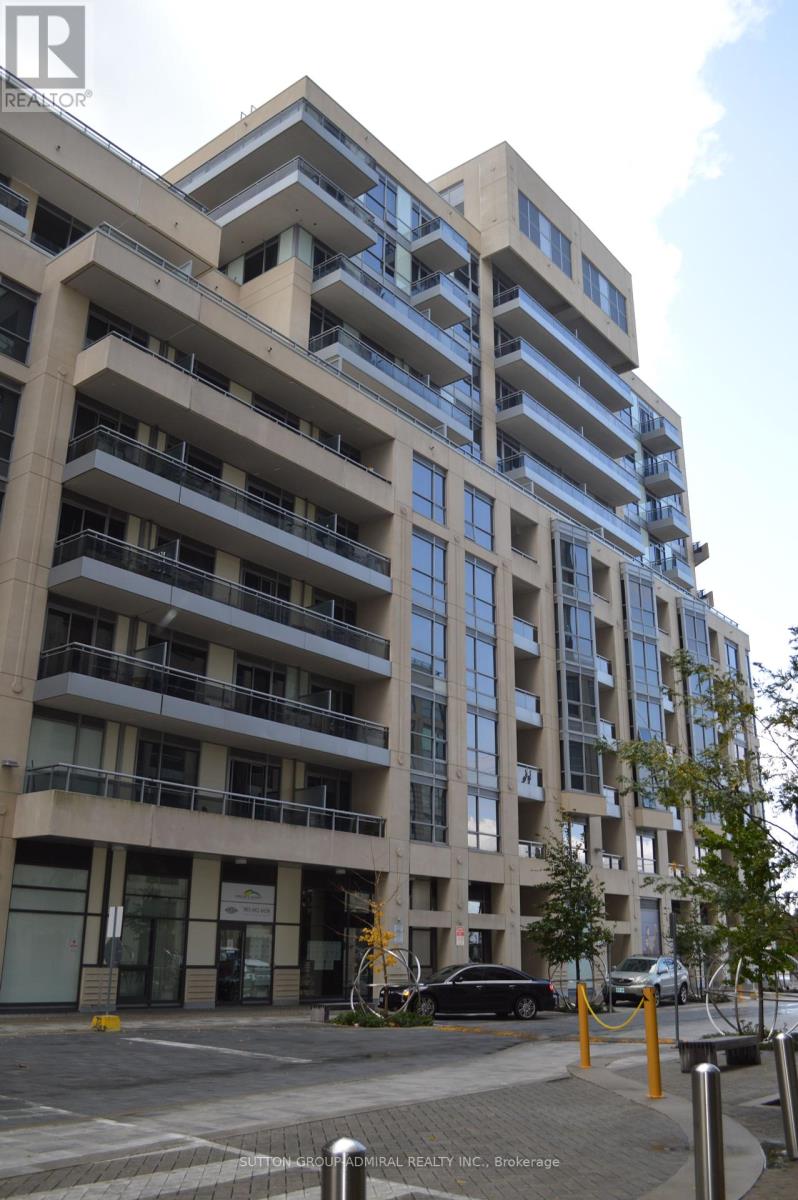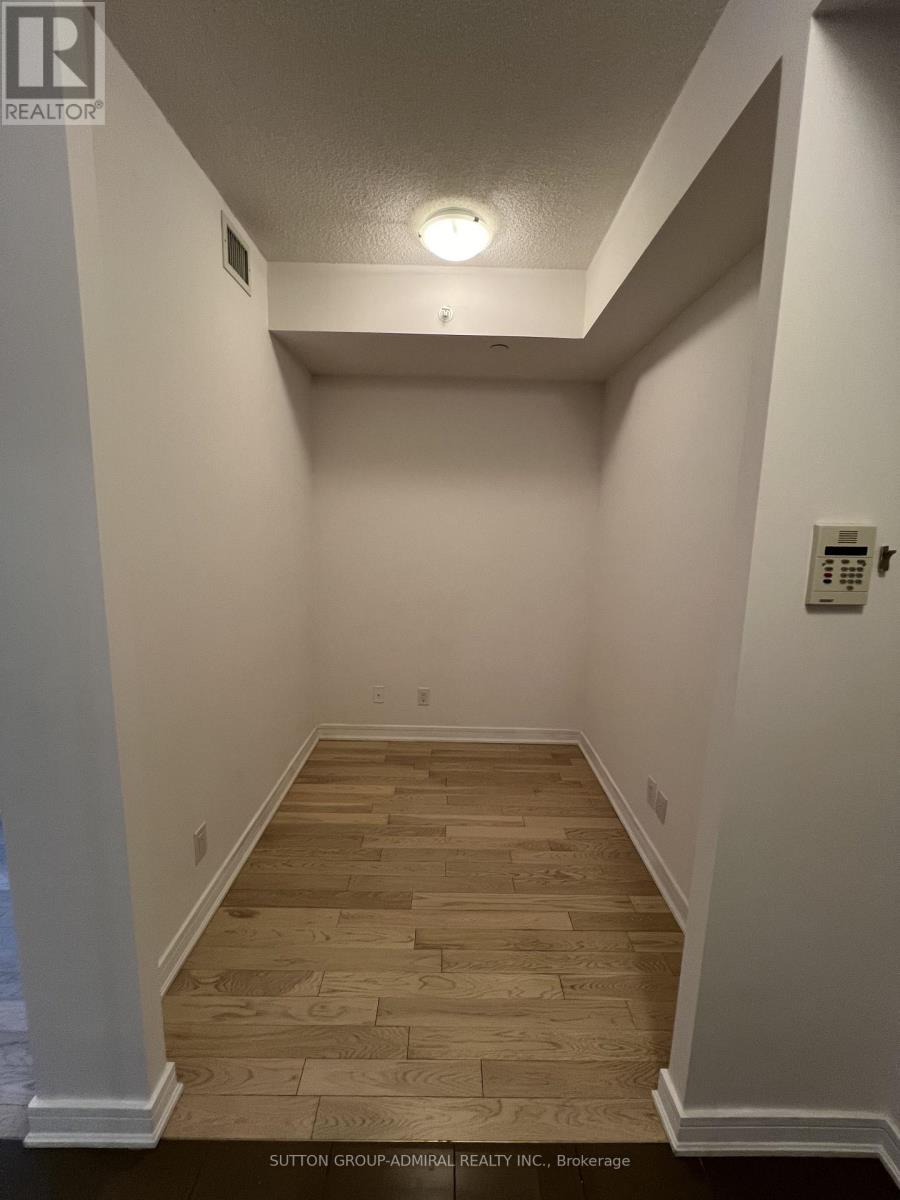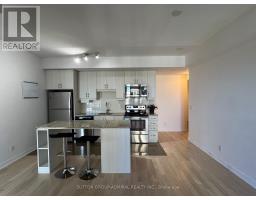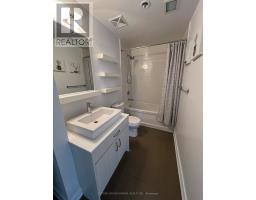Sw602 - 9191 Yonge Street Richmond Hill, Ontario L4C 1E2
$2,500 Monthly
Welcome to the Beverly Hill Resort Style Residences at 9191 Yonge Street, Suite SW602.Engineered Hardwood Floors, 1 Bedroom + Den, 1 Bath. Spacious Unit with 2 Balconies, Including a Huge Private 300 SF Terrace. Open Concept Kitchen with Granite Countertops. 3Piece Bath with Ensuite Laundry. Large List of Building Amenities Including an Indoor/Outdoor Pool, Rooftop Patios, Fitness Room, Party Room and So Much More. Close to Transit, Hwy 404,Hwy 407 and Steps to Hillcrest Mall, Shopping and Dining. **** EXTRAS **** Fridge, Stove, OTR, Dishwasher, Stackable Washer and Dryer. Amazing Amenities. Concierage/Security in the Buildings. (id:50886)
Property Details
| MLS® Number | N10424273 |
| Property Type | Single Family |
| Community Name | Observatory |
| AmenitiesNearBy | Public Transit |
| CommunityFeatures | Pet Restrictions |
| Features | Carpet Free, In Suite Laundry |
| ParkingSpaceTotal | 1 |
| PoolType | Indoor Pool, Outdoor Pool |
| ViewType | View |
Building
| BathroomTotal | 1 |
| BedroomsAboveGround | 1 |
| BedroomsBelowGround | 1 |
| BedroomsTotal | 2 |
| Amenities | Security/concierge, Exercise Centre, Party Room |
| CoolingType | Central Air Conditioning |
| ExteriorFinish | Concrete |
| FlooringType | Tile |
| HeatingFuel | Natural Gas |
| HeatingType | Forced Air |
| SizeInterior | 599.9954 - 698.9943 Sqft |
| Type | Apartment |
Parking
| Underground |
Land
| Acreage | No |
| LandAmenities | Public Transit |
Rooms
| Level | Type | Length | Width | Dimensions |
|---|---|---|---|---|
| Flat | Foyer | 3.1 m | 1.1 m | 3.1 m x 1.1 m |
| Flat | Den | 2.1 m | 1.85 m | 2.1 m x 1.85 m |
| Flat | Kitchen | 4.7 m | 2.15 m | 4.7 m x 2.15 m |
| Flat | Living Room | 3.6 m | 2.66 m | 3.6 m x 2.66 m |
| Flat | Bathroom | 3.38 m | 1.5 m | 3.38 m x 1.5 m |
| Flat | Primary Bedroom | 3.6 m | 2.63 m | 3.6 m x 2.63 m |
Interested?
Contact us for more information
Chris Chow
Salesperson
1206 Centre Street
Thornhill, Ontario L4J 3M9
Paul Grossi
Salesperson
1206 Centre Street
Thornhill, Ontario L4J 3M9































