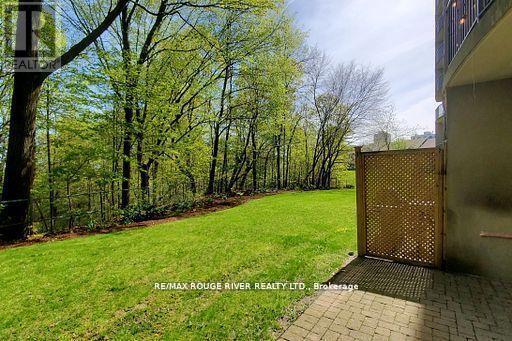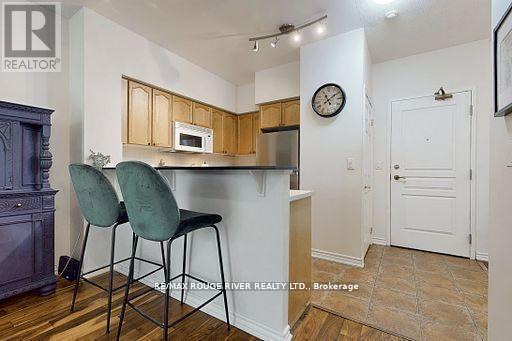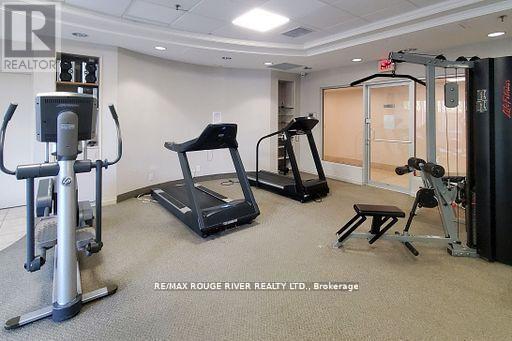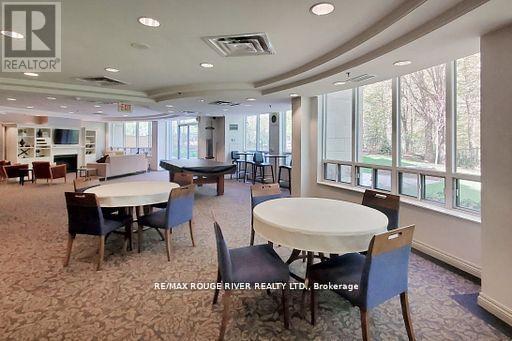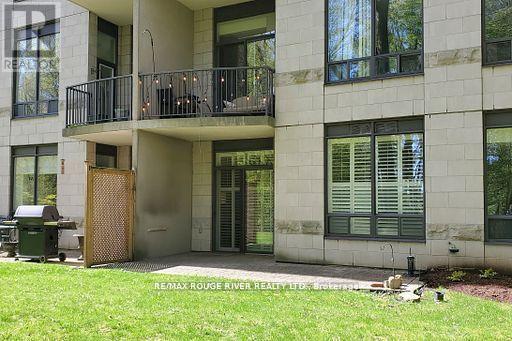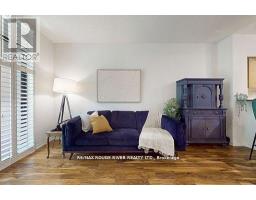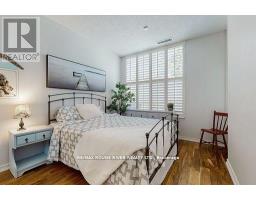T09 - 16 Dallimore Circle Toronto, Ontario M3C 4C4
$540,000Maintenance, Heat, Water, Common Area Maintenance, Insurance, Parking
$680.15 Monthly
Maintenance, Heat, Water, Common Area Maintenance, Insurance, Parking
$680.15 MonthlyCome for a 1 + 1 bedroom condo with a versatile den and open kitchen and stay for the tranquil ravine setting with a 218 square foot walk-out terrace facing a quiet ravine where deer are known to roam. Only a few other units share this fully fenced, private and secure backyard off the terrace. The 9 ft ceilings make the condo feel spacious while the floor to ceiling California shutters give you privacy. This condo is well located near the popular Shops at Don Mills and an easy 10 minute drive downtown or minutes to the 401. Moccasin Trail, parks and the Rainbow Tunnel are all there for exploring. 2 spacious lockers and an oversize parking spot all on the same level as the condo are convenient and mean no elevators are ever needed. Pet friendly and wonderful amenities including security, a party room and well-equipped gym make this an easy choice. In suite laundry and built-in dishwasher make this condo easy to call home. Come and have a look. **** EXTRAS **** Fridge, Stove, Built In Dishwasher, Microwave, Washer & Dryer, All Window Coverings, All Light Fixtures. 1 Extra Lrg Parking Spot and 2 side by side lockers located steps away. Parking spot is conveniently located right next to the entrance (id:50886)
Property Details
| MLS® Number | C11924563 |
| Property Type | Single Family |
| Community Name | Banbury-Don Mills |
| AmenitiesNearBy | Public Transit, Schools |
| CommunityFeatures | Pet Restrictions |
| Features | Ravine |
| ParkingSpaceTotal | 1 |
Building
| BathroomTotal | 1 |
| BedroomsAboveGround | 1 |
| BedroomsBelowGround | 1 |
| BedroomsTotal | 2 |
| Amenities | Security/concierge, Exercise Centre, Party Room, Sauna, Visitor Parking, Storage - Locker |
| CoolingType | Central Air Conditioning |
| ExteriorFinish | Brick |
| FlooringType | Hardwood |
| HeatingFuel | Natural Gas |
| HeatingType | Forced Air |
| SizeInterior | 599.9954 - 698.9943 Sqft |
| Type | Apartment |
Parking
| Underground |
Land
| Acreage | No |
| LandAmenities | Public Transit, Schools |
Rooms
| Level | Type | Length | Width | Dimensions |
|---|---|---|---|---|
| Main Level | Living Room | 4.57 m | 3.35 m | 4.57 m x 3.35 m |
| Main Level | Dining Room | 4.57 m | 3.35 m | 4.57 m x 3.35 m |
| Main Level | Kitchen | 2.46 m | 2.75 m | 2.46 m x 2.75 m |
| Main Level | Primary Bedroom | 3.98 m | 2.75 m | 3.98 m x 2.75 m |
| Main Level | Den | 1.86 m | 3.05 m | 1.86 m x 3.05 m |
Interested?
Contact us for more information
Cory Chiaramida
Broker
6758 Kingston Road, Unit 1
Toronto, Ontario M1B 1G8








