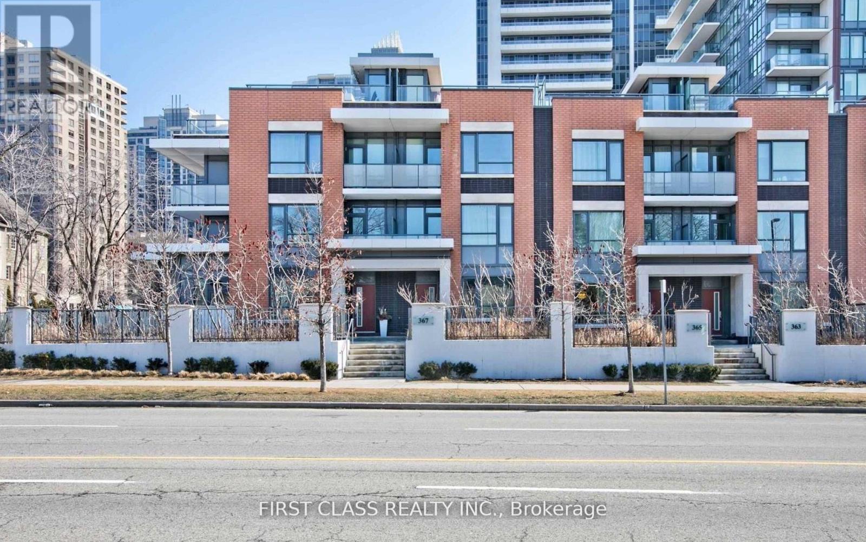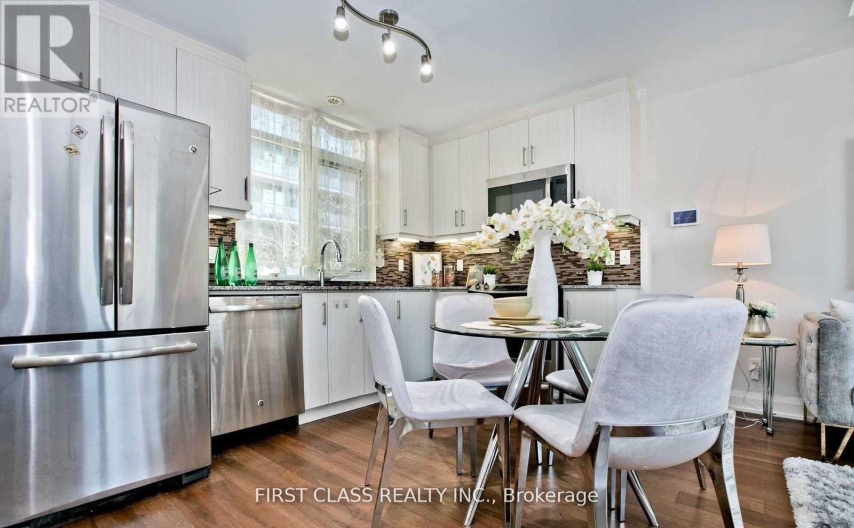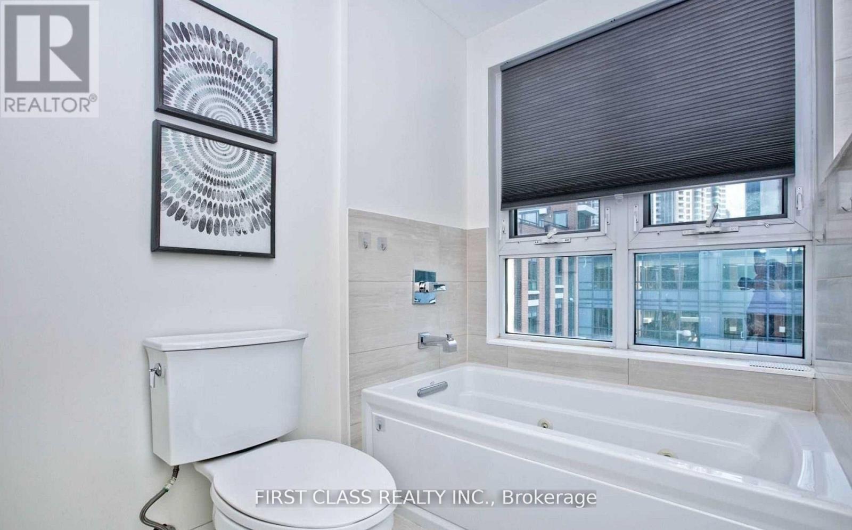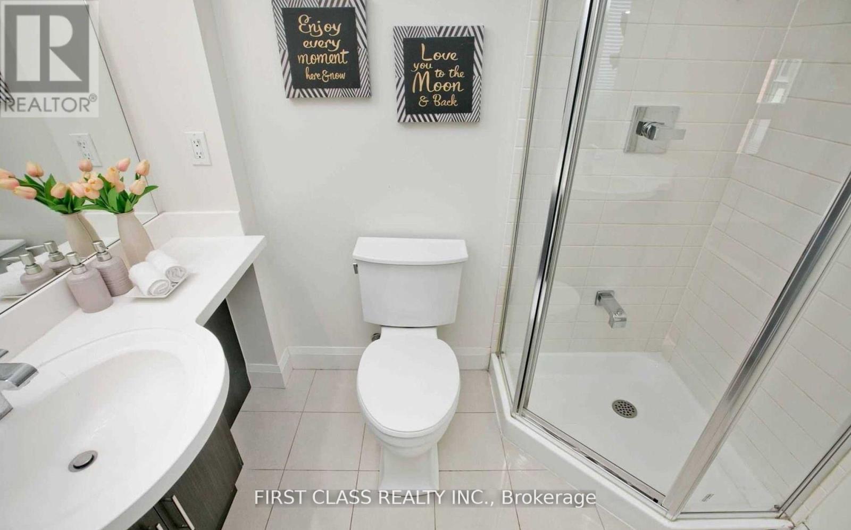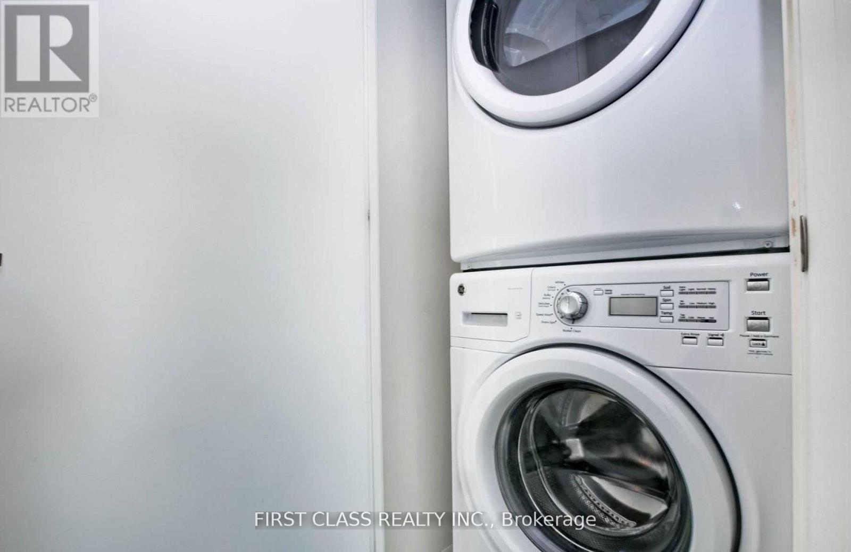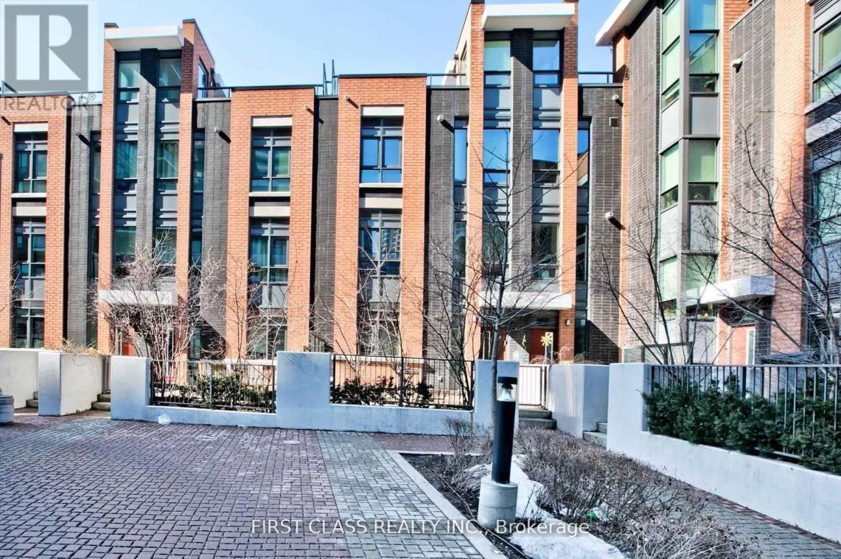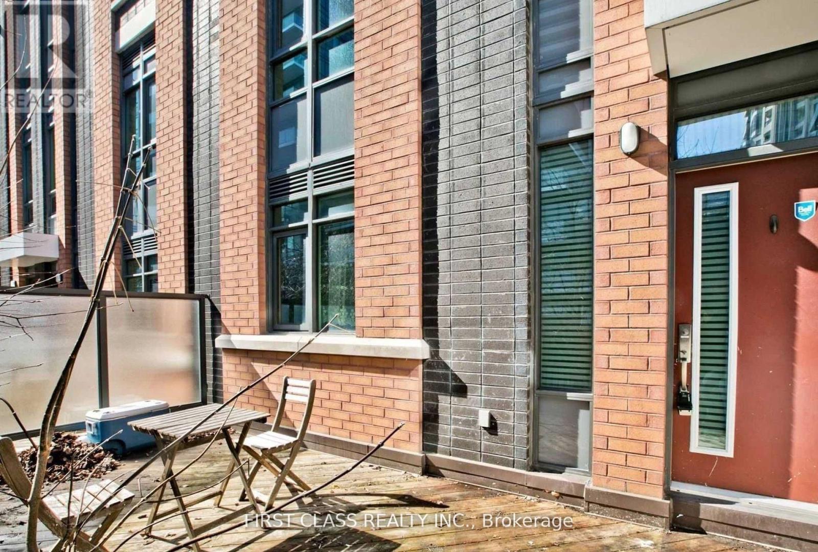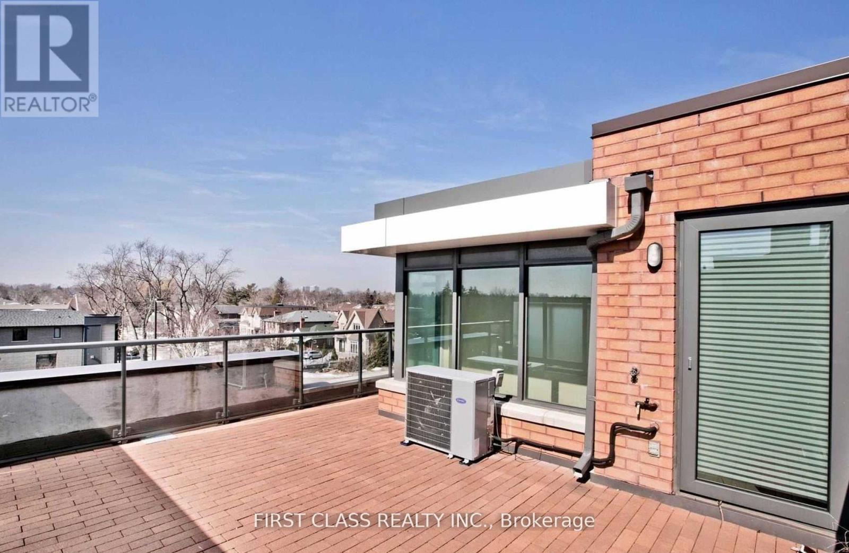Th-111 - 367 Beecroft Road Toronto, Ontario M2N 1Z7
3 Bedroom
2 Bathroom
1,200 - 1,399 ft2
Central Air Conditioning
Forced Air
$3,700 Monthly
Location! Location!! Location!!! Luxury 3 Bedrooms & 2 Washrooms Townhouse In The Heart Of North York. Featuring Open Concept Layout W/ East And West Exposures, Great West View. Private Front And Back Patio Plus Rooftop Terrace. Bbq Gas Line In Rooftop Patio. Walking Distance To Yonge/Finch Subway Station, North York Centre, Ttc, School, Supermarkets & Restaurants. Direct Access From Underground Parking. (id:50886)
Property Details
| MLS® Number | C12474317 |
| Property Type | Single Family |
| Community Name | Willowdale West |
| Amenities Near By | Public Transit |
| Community Features | Pets Allowed With Restrictions |
| Parking Space Total | 1 |
Building
| Bathroom Total | 2 |
| Bedrooms Above Ground | 3 |
| Bedrooms Total | 3 |
| Age | 6 To 10 Years |
| Amenities | Exercise Centre, Party Room, Visitor Parking |
| Appliances | Garage Door Opener Remote(s) |
| Basement Type | None |
| Cooling Type | Central Air Conditioning |
| Exterior Finish | Brick |
| Flooring Type | Laminate, Carpeted |
| Heating Fuel | Natural Gas |
| Heating Type | Forced Air |
| Stories Total | 3 |
| Size Interior | 1,200 - 1,399 Ft2 |
| Type | Row / Townhouse |
Parking
| Underground | |
| Garage |
Land
| Acreage | No |
| Land Amenities | Public Transit |
Rooms
| Level | Type | Length | Width | Dimensions |
|---|---|---|---|---|
| Second Level | Bedroom 2 | 3.04 m | 5.48 m | 3.04 m x 5.48 m |
| Second Level | Bedroom 3 | 3.04 m | 3.04 m | 3.04 m x 3.04 m |
| Third Level | Primary Bedroom | 3.96 m | 5.48 m | 3.96 m x 5.48 m |
| Main Level | Dining Room | 3.65 m | 3.65 m | 3.65 m x 3.65 m |
| Main Level | Kitchen | 3.04 m | 4.26 m | 3.04 m x 4.26 m |
Contact Us
Contact us for more information
Nathan Zhou
Salesperson
First Class Realty Inc.
(905) 604-1010
(905) 604-1111
www.firstclassrealty.ca/

