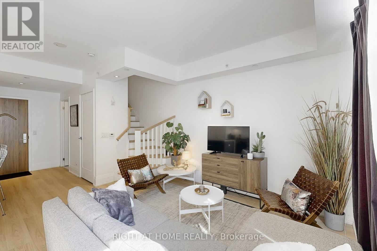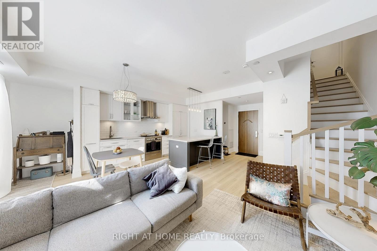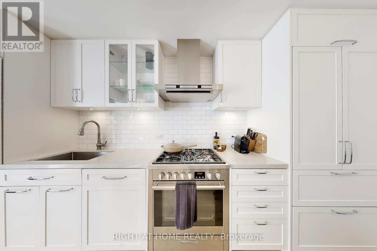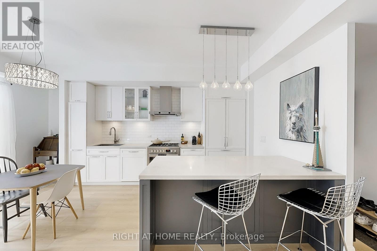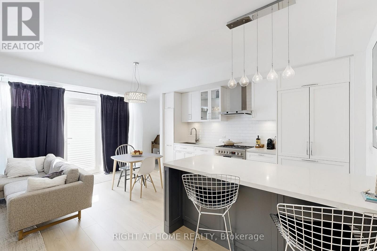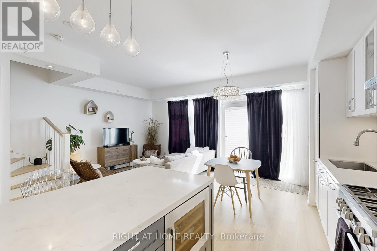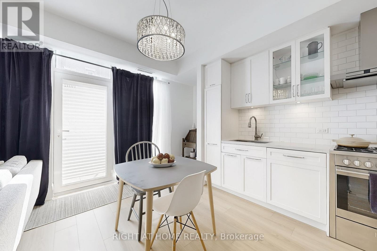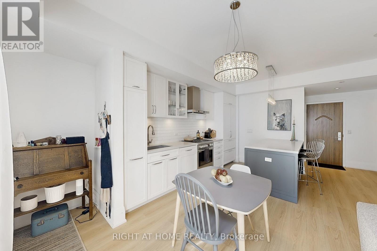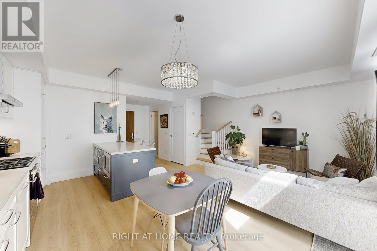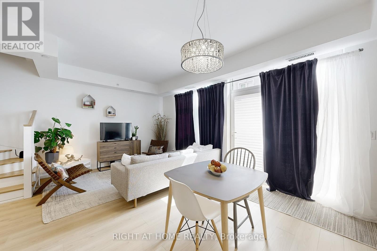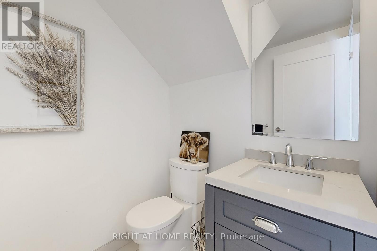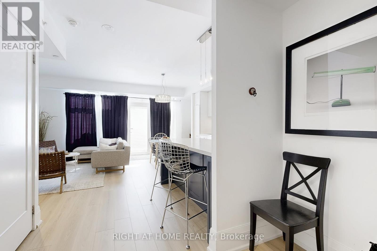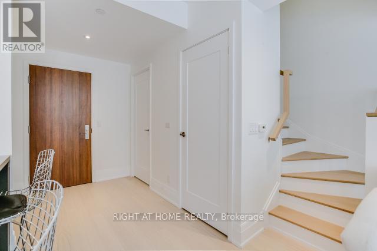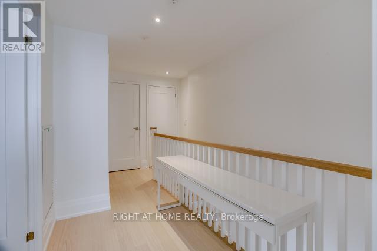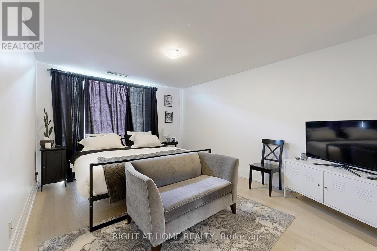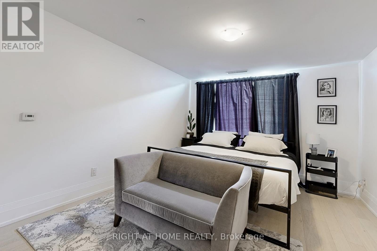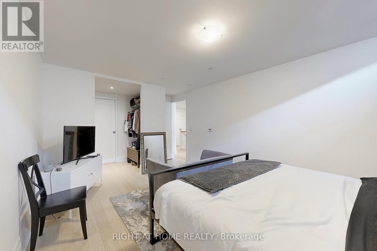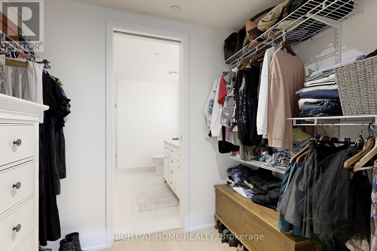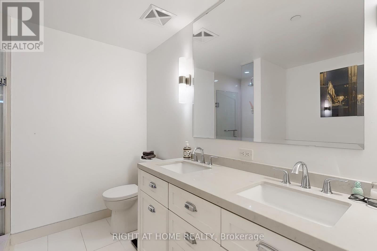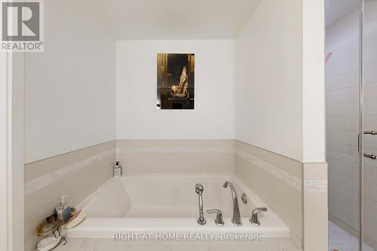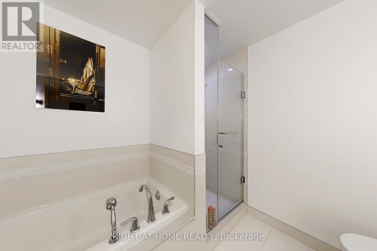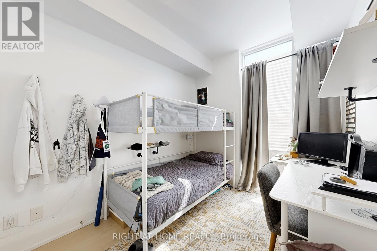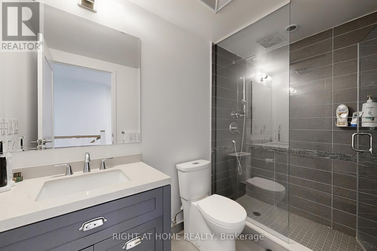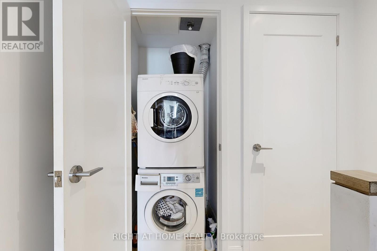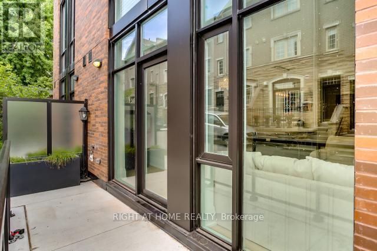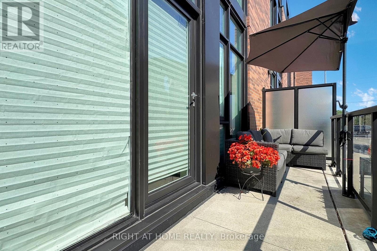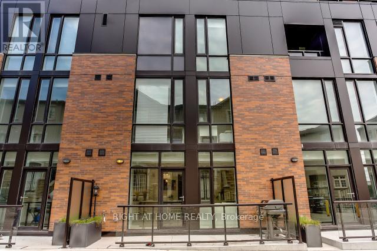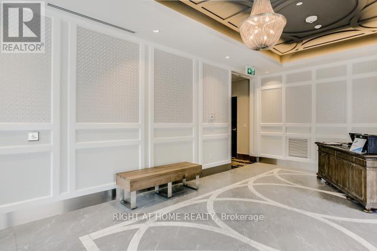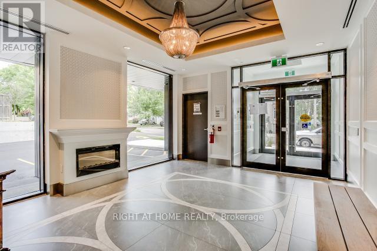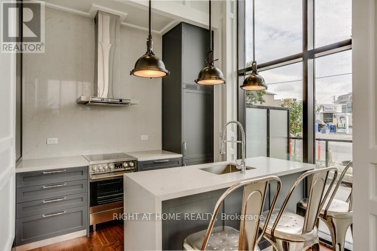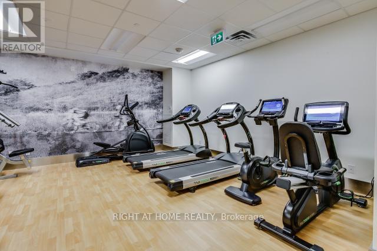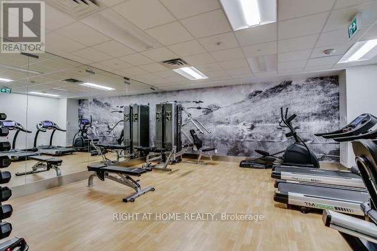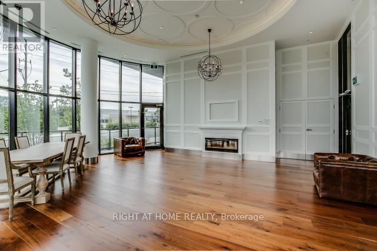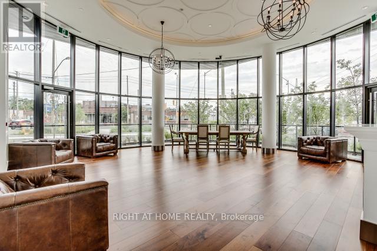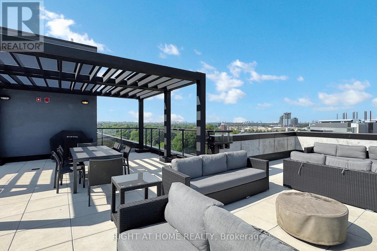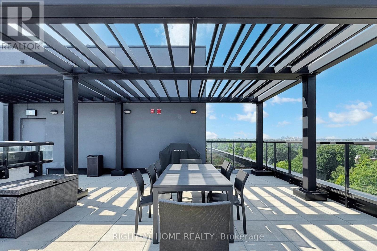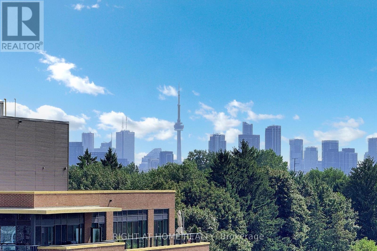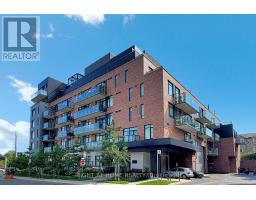Th-112 - 25 Malcolm Road Toronto, Ontario M4G 0C1
$1,149,000Maintenance, Heat, Insurance, Common Area Maintenance, Parking
$990.77 Monthly
Maintenance, Heat, Insurance, Common Area Maintenance, Parking
$990.77 MonthlyLive bigger at The Upper House in Leaside. This two-storey condo townhome gives you 1,158 sq ft of light-filled living plus your own 98 sq ft terrace complete with BBQ gas line and water hookup. Inside, soaring 10 ft ceilings and an open layout give you room to breathe, while the sleek kitchen with stone counters and a wine fridge makes making dinner feel fancy. Two bedrooms, three bathrooms, and a parking spot with an EV charger mean life's practicalities are covered too. And when you step outside your door? A concierge whos got you covered, a gym downstairs, a party room for every celebration and yes even a dog spa.This isn't just home. It's a lifestyle in the heart of Leaside. (id:50886)
Property Details
| MLS® Number | C12348131 |
| Property Type | Single Family |
| Community Name | Leaside |
| Amenities Near By | Public Transit |
| Community Features | Pets Allowed With Restrictions, Community Centre |
| Features | Carpet Free, In Suite Laundry |
| Parking Space Total | 1 |
Building
| Bathroom Total | 3 |
| Bedrooms Above Ground | 2 |
| Bedrooms Total | 2 |
| Amenities | Security/concierge, Exercise Centre, Party Room, Storage - Locker |
| Appliances | Dishwasher, Dryer, Stove, Washer, Wine Fridge, Refrigerator |
| Basement Type | None |
| Cooling Type | Central Air Conditioning |
| Exterior Finish | Brick |
| Fire Protection | Security Guard |
| Half Bath Total | 1 |
| Heating Fuel | Natural Gas |
| Heating Type | Forced Air |
| Stories Total | 2 |
| Size Interior | 1,000 - 1,199 Ft2 |
| Type | Row / Townhouse |
Parking
| Underground | |
| Garage |
Land
| Acreage | No |
| Land Amenities | Public Transit |
Rooms
| Level | Type | Length | Width | Dimensions |
|---|---|---|---|---|
| Second Level | Primary Bedroom | 4.64 m | 3.53 m | 4.64 m x 3.53 m |
| Second Level | Bedroom 2 | 3.59 m | 2.59 m | 3.59 m x 2.59 m |
| Main Level | Living Room | 7.11 m | 6.19 m | 7.11 m x 6.19 m |
| Main Level | Dining Room | 7.11 m | 6.19 m | 7.11 m x 6.19 m |
| Main Level | Kitchen | 7.11 m | 6.19 m | 7.11 m x 6.19 m |
https://www.realtor.ca/real-estate/28741343/th-112-25-malcolm-road-toronto-leaside-leaside
Contact Us
Contact us for more information
Joy Paterson
Broker
www.instagram.com/joypatersontoronto
www.facebook.com/joypatersonhomes
twitter.com/Joy_Paterson
ca.linkedin.com/in/joypaterson
1396 Don Mills Rd Unit B-121
Toronto, Ontario M3B 0A7
(416) 391-3232
(416) 391-0319
www.rightathomerealty.com/


