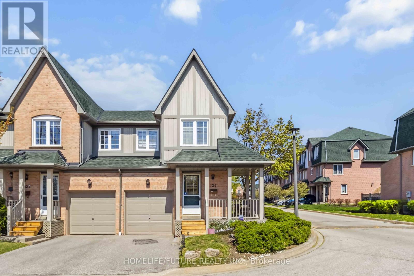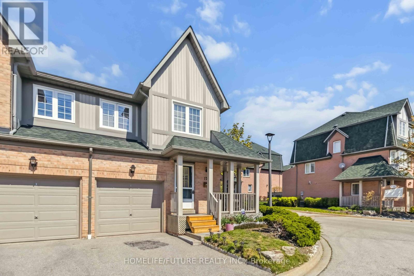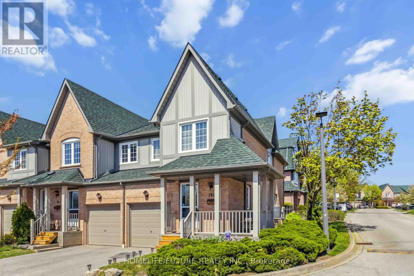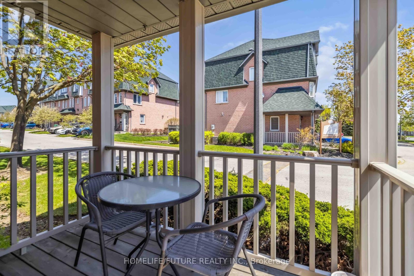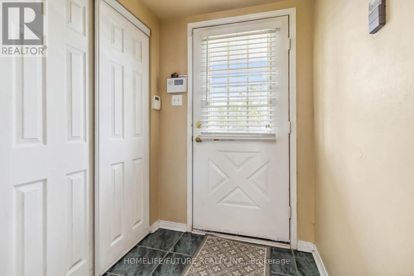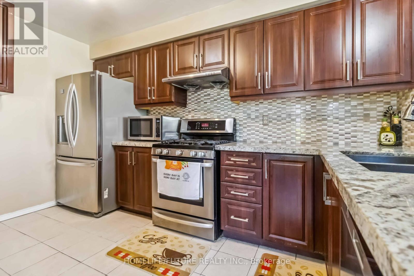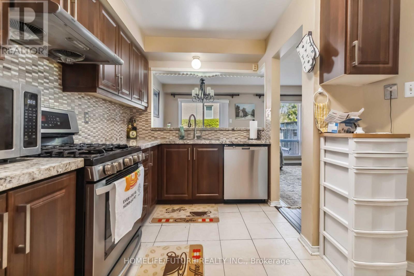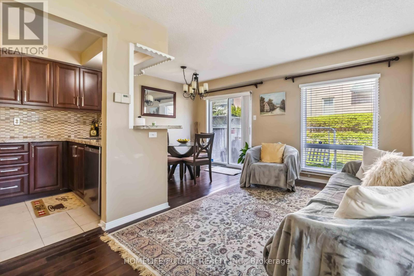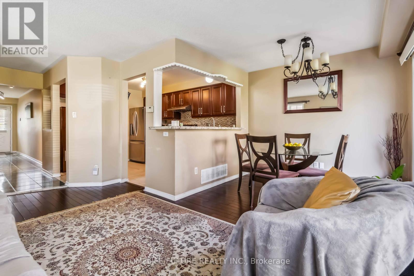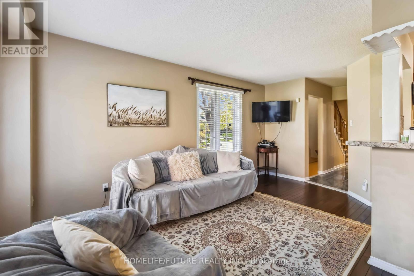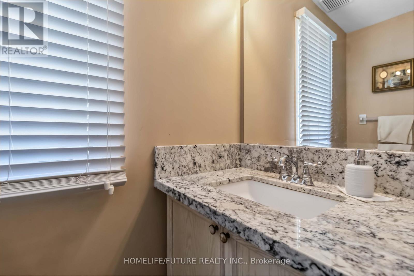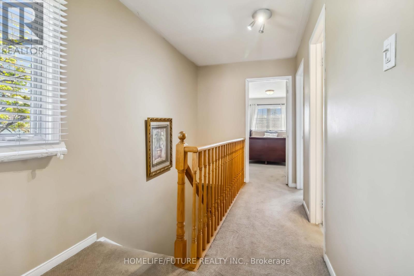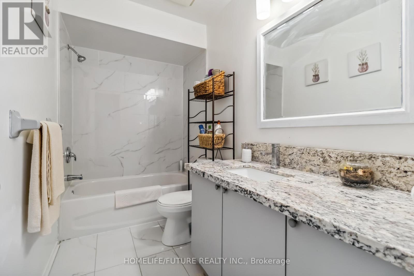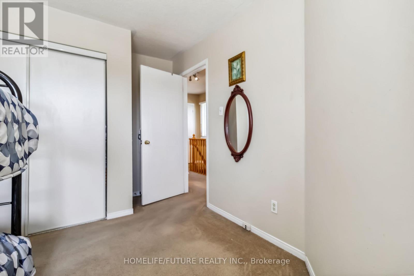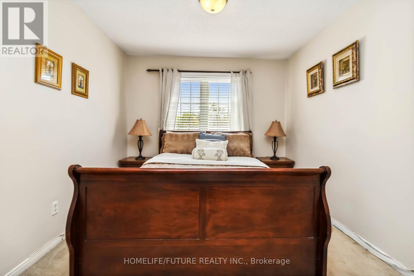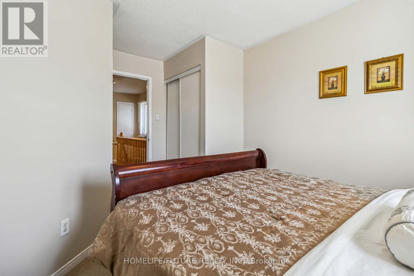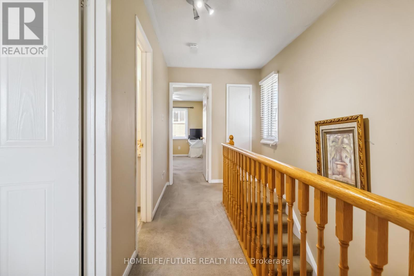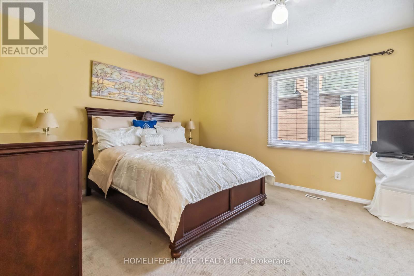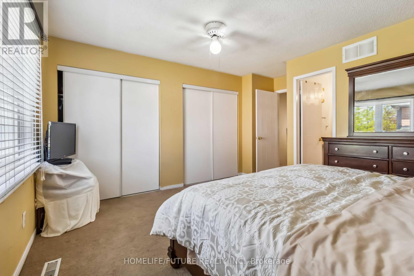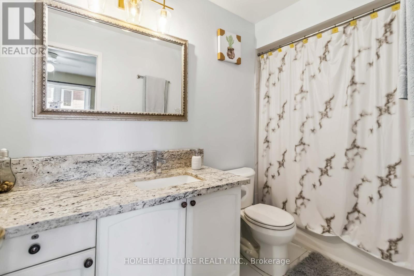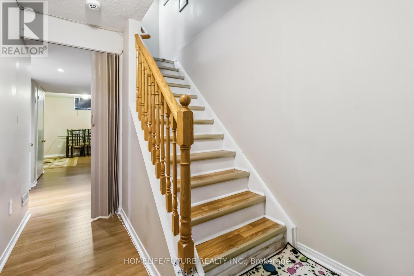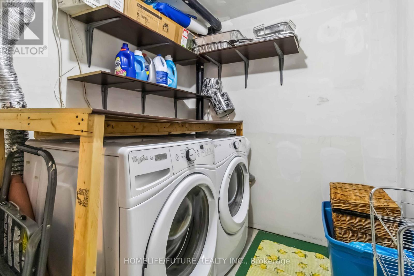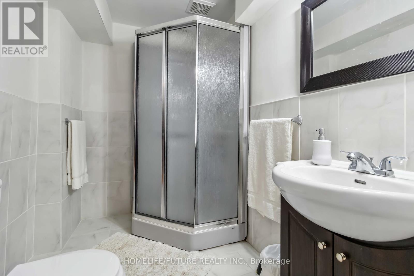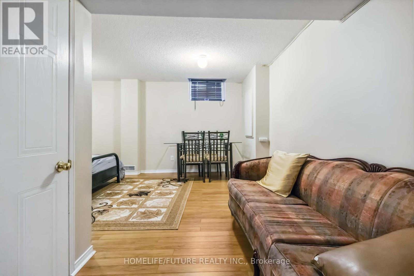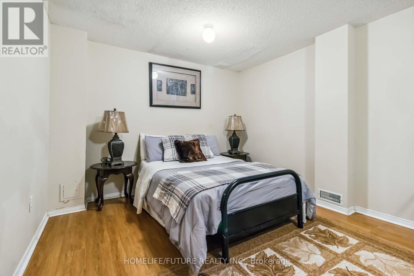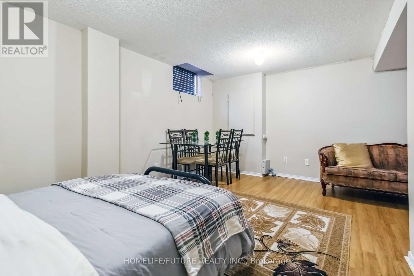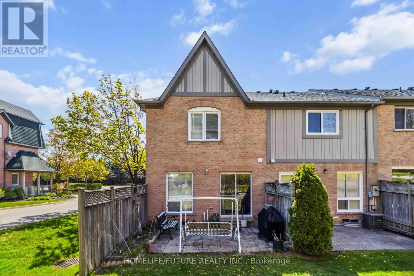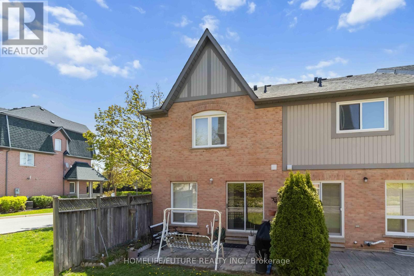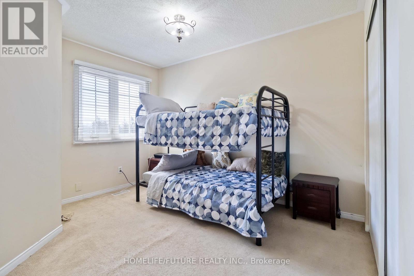Th 126 - 2945 Thomas Street Mississauga, Ontario L5M 6C1
4 Bedroom
4 Bathroom
1,200 - 1,399 ft2
Central Air Conditioning
Forced Air
$899,000Maintenance, Common Area Maintenance, Insurance, Parking
$506.26 Monthly
Maintenance, Common Area Maintenance, Insurance, Parking
$506.26 Monthly** Immaculate End Unit Condo Townhouse Located In Erin Mills Desirable Quiet Complex* Very Functional & Open Concept Layout* Hardwood T-Out Main Flr ** ** Very Bright Living & Dining Combined* Beautiful Updated Eat-In Kitchen W/ Granite Countertop, S/S Appliances & Custom Backsplash** 3 Decent Sized Bdrms, Master W/Closet 4 Pc Ensuite* Fin. Bsmt and Bathroom** Very Well Maintained** (id:50886)
Property Details
| MLS® Number | W12144214 |
| Property Type | Single Family |
| Community Name | Central Erin Mills |
| Amenities Near By | Schools |
| Community Features | Pet Restrictions |
| Parking Space Total | 2 |
Building
| Bathroom Total | 4 |
| Bedrooms Above Ground | 4 |
| Bedrooms Total | 4 |
| Appliances | Garage Door Opener Remote(s), Dishwasher, Dryer, Stove, Washer, Refrigerator |
| Basement Development | Finished |
| Basement Type | N/a (finished) |
| Cooling Type | Central Air Conditioning |
| Exterior Finish | Brick |
| Flooring Type | Hardwood, Ceramic, Carpeted, Laminate |
| Half Bath Total | 1 |
| Heating Fuel | Natural Gas |
| Heating Type | Forced Air |
| Stories Total | 2 |
| Size Interior | 1,200 - 1,399 Ft2 |
| Type | Row / Townhouse |
Parking
| Attached Garage | |
| Garage |
Land
| Acreage | No |
| Land Amenities | Schools |
Rooms
| Level | Type | Length | Width | Dimensions |
|---|---|---|---|---|
| Second Level | Primary Bedroom | 4.41 m | 4.41 m | 4.41 m x 4.41 m |
| Second Level | Bedroom 2 | 4.41 m | 3.05 m | 4.41 m x 3.05 m |
| Second Level | Bedroom 3 | 3.25 m | 3.05 m | 3.25 m x 3.05 m |
| Basement | Recreational, Games Room | 5.05 m | 3.25 m | 5.05 m x 3.25 m |
| Main Level | Living Room | 5.02 m | 2.75 m | 5.02 m x 2.75 m |
| Main Level | Dining Room | 2.75 m | 2.43 m | 2.75 m x 2.43 m |
| Main Level | Kitchen | 4.02 m | 3.05 m | 4.02 m x 3.05 m |
Contact Us
Contact us for more information
Fathia Osman
Salesperson
Homelife/future Realty Inc.
7 Eastvale Drive Unit 205
Markham, Ontario L3S 4N8
7 Eastvale Drive Unit 205
Markham, Ontario L3S 4N8
(905) 201-9977
(905) 201-9229

