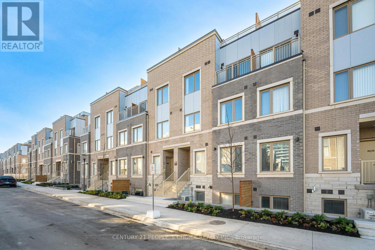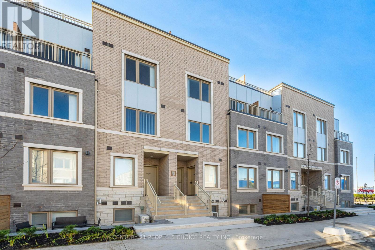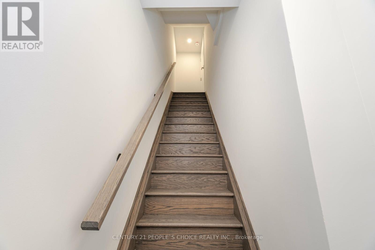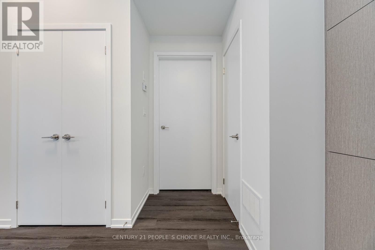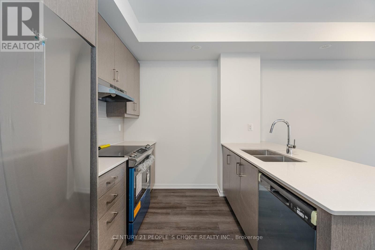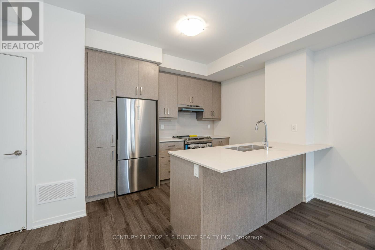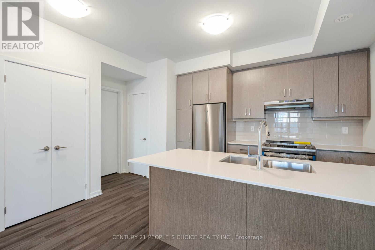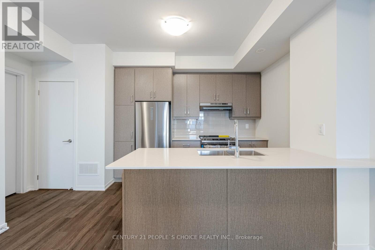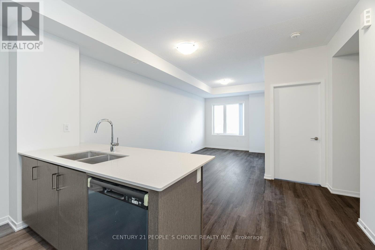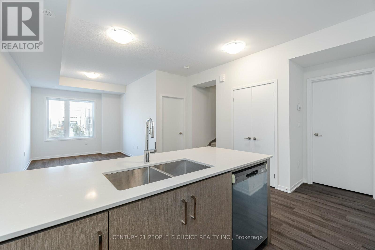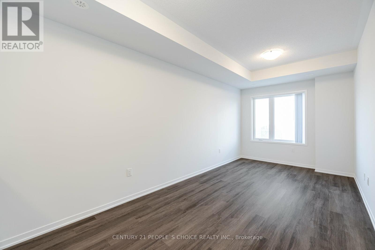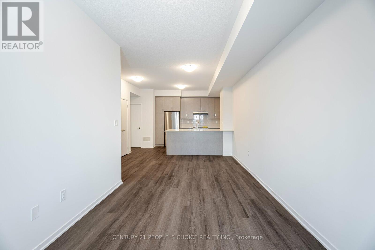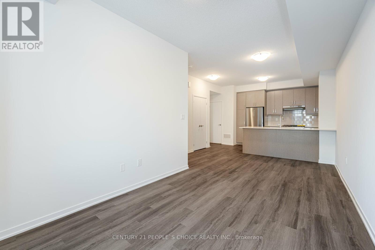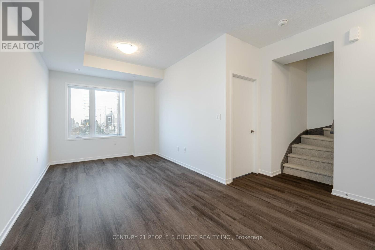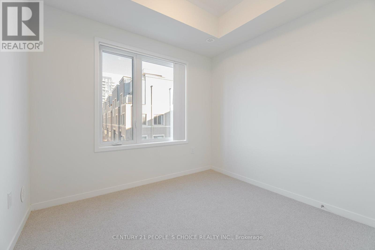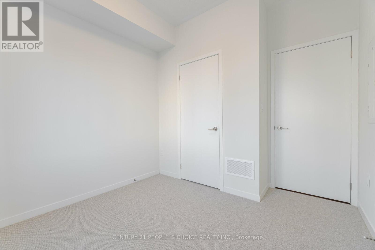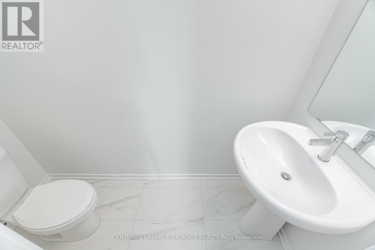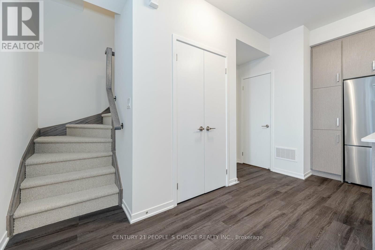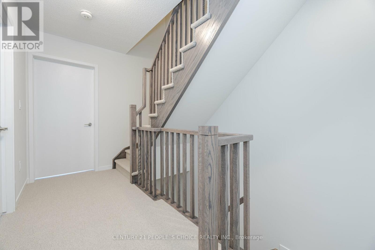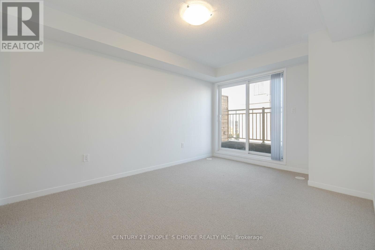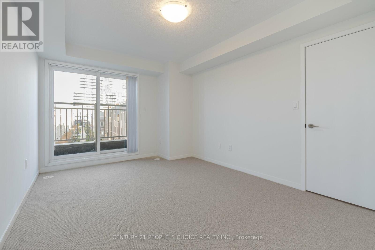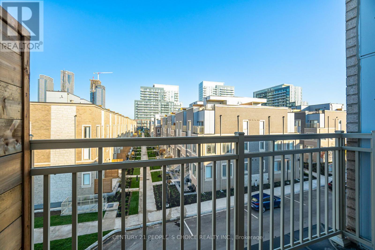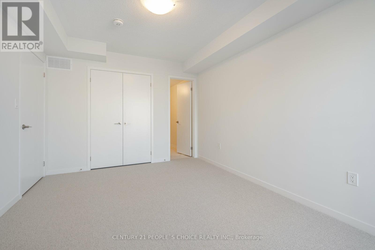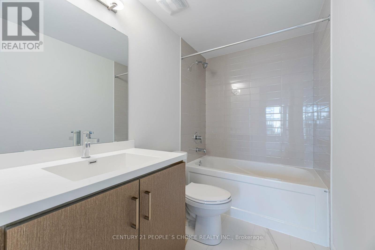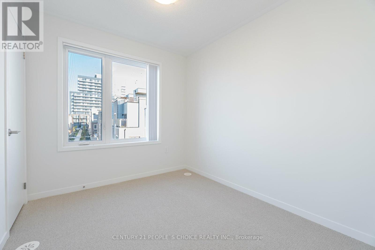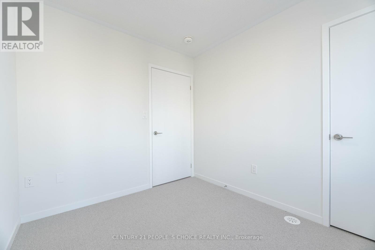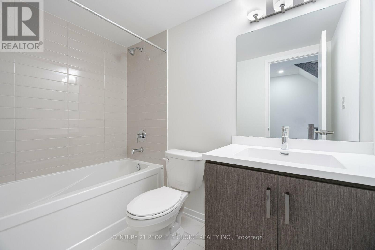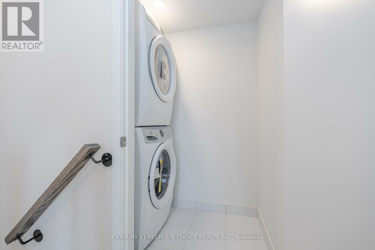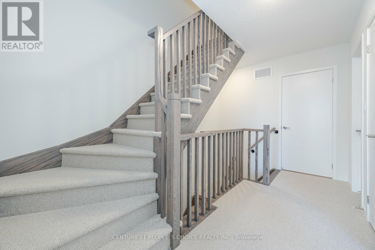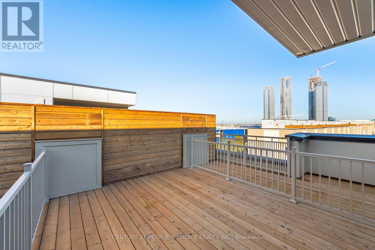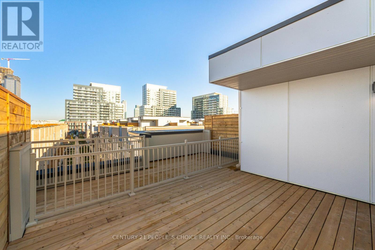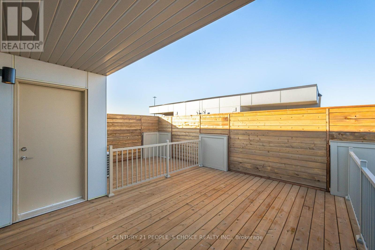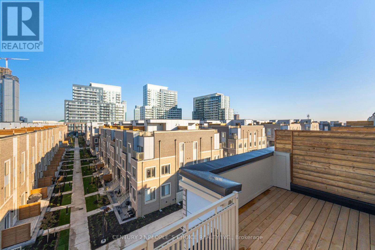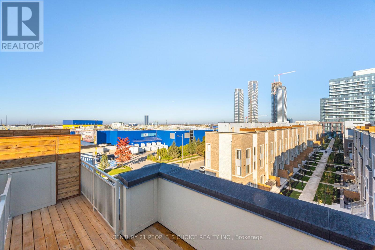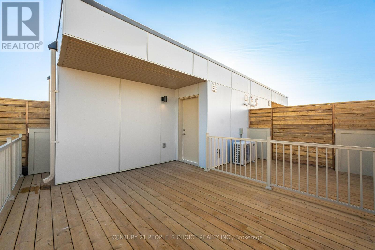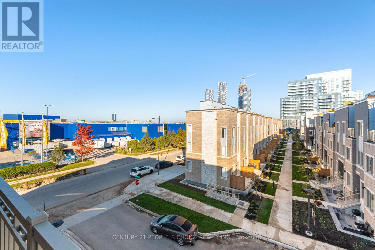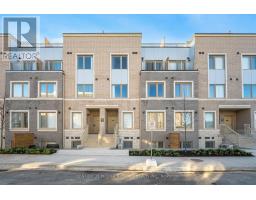Th 263 - 150 Honeycrisp Crescent Vaughan, Ontario L4K 0N7
$3,250 Monthly
Welcome to this BRAND NEW UNIT at M2 Towns by Menkes (Haven Model), OneOf Vaughan's Most Sought-After New Communities, featuring 3 Bedrooms,Two full 4 Piece Full Bathrooms, and One 2 Piece Powder Room on Mainlevel. Open Concept Kitchen with Quality finishes, Quartz countertops,and Backsplash, Complemented by 9 FT. Ceilings. Amazing Living, andDining Room layout, With a Private Rooftop and a Gas Line For Your BBQ.Total Living Space of 1344 Sqft, with 50+ Sqft balcony attached toMaster Bedroom, Private and Huge Private Rooftop Terrace, with SeparateOutdoor BBQ gas line and Exterior Electrical outlet. Convenientlylocated near the Vaughan Metropolitan Centre (VMC) Subway Station, ThisProperty Offers Quick Access to York University in under 10 Minutes andDowntown Toronto Union Station In Less Than 45 Minutes. EffortlesslyConnect To VIVA, YRT, And GO Transit Services From VMC Station.Situated South Of Highway 7, East Of Highway 400, And North Of Highway407, The Home Is Close To IKEA, Wal-Mart, Restaurants, CortellucciVaughan Hospital, Canadas Wonderland, Vaughan Mills Mall, YMCA,GoodLife Fitness, Costco and Nearby parks and green spaces are greatfor family outings. (id:50886)
Property Details
| MLS® Number | N12484838 |
| Property Type | Single Family |
| Community Name | Concord |
| Amenities Near By | Public Transit, Park, Schools |
| Community Features | Pets Allowed With Restrictions, School Bus |
| Features | In Suite Laundry |
| Parking Space Total | 1 |
Building
| Bathroom Total | 3 |
| Bedrooms Above Ground | 3 |
| Bedrooms Total | 3 |
| Appliances | Water Heater |
| Basement Type | None |
| Cooling Type | Central Air Conditioning |
| Exterior Finish | Aluminum Siding, Concrete |
| Flooring Type | Laminate, Tile |
| Half Bath Total | 1 |
| Heating Fuel | Natural Gas |
| Heating Type | Forced Air |
| Size Interior | 1,200 - 1,399 Ft2 |
| Type | Row / Townhouse |
Parking
| Underground | |
| Garage |
Land
| Acreage | No |
| Land Amenities | Public Transit, Park, Schools |
Rooms
| Level | Type | Length | Width | Dimensions |
|---|---|---|---|---|
| Second Level | Primary Bedroom | 4.36 m | 3.21 m | 4.36 m x 3.21 m |
| Second Level | Bedroom 2 | 2.88 m | 2.53 m | 2.88 m x 2.53 m |
| Second Level | Laundry Room | 2.58 m | 2 m | 2.58 m x 2 m |
| Third Level | Utility Room | 2.75 m | 2 m | 2.75 m x 2 m |
| Main Level | Living Room | 5.66 m | 2.88 m | 5.66 m x 2.88 m |
| Main Level | Dining Room | 5.66 m | 2.88 m | 5.66 m x 2.88 m |
| Main Level | Kitchen | 3.89 m | 2 m | 3.89 m x 2 m |
| Main Level | Bedroom 3 | 3.1 m | 2 m | 3.1 m x 2 m |
https://www.realtor.ca/real-estate/29038148/th-263-150-honeycrisp-crescent-vaughan-concord-concord
Contact Us
Contact us for more information
Tam Parekh
Salesperson
1780 Albion Road Unit 2 & 3
Toronto, Ontario M9V 1C1
(416) 742-8000
(416) 742-8001
Bash Qamar
Salesperson
bashqamar.ca/
1780 Albion Road Unit 2 & 3
Toronto, Ontario M9V 1C1
(416) 742-8000
(416) 742-8001


