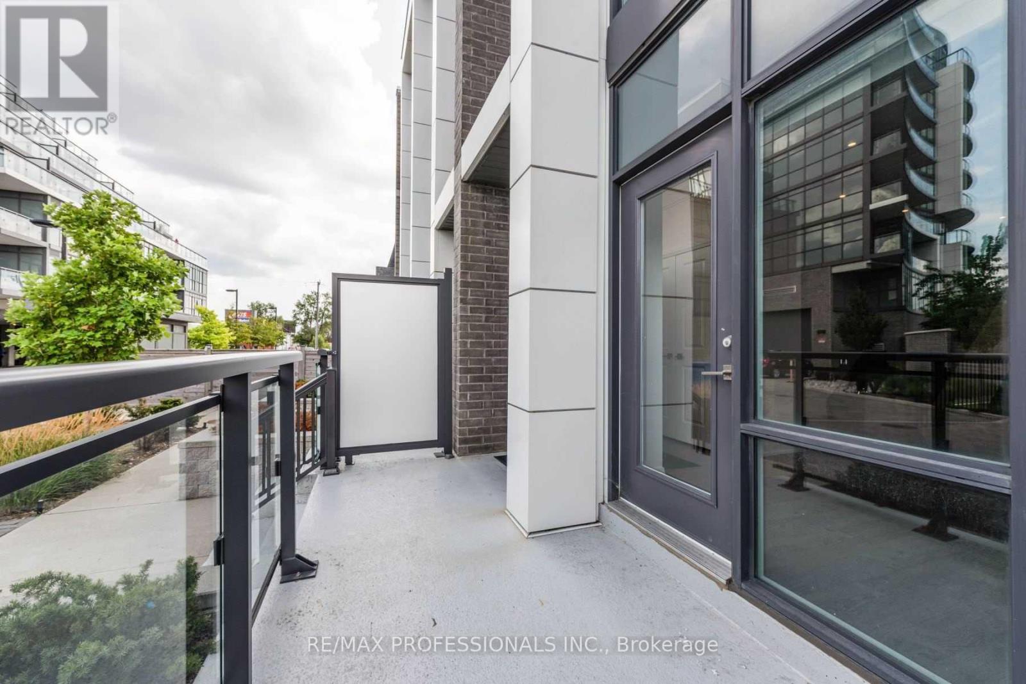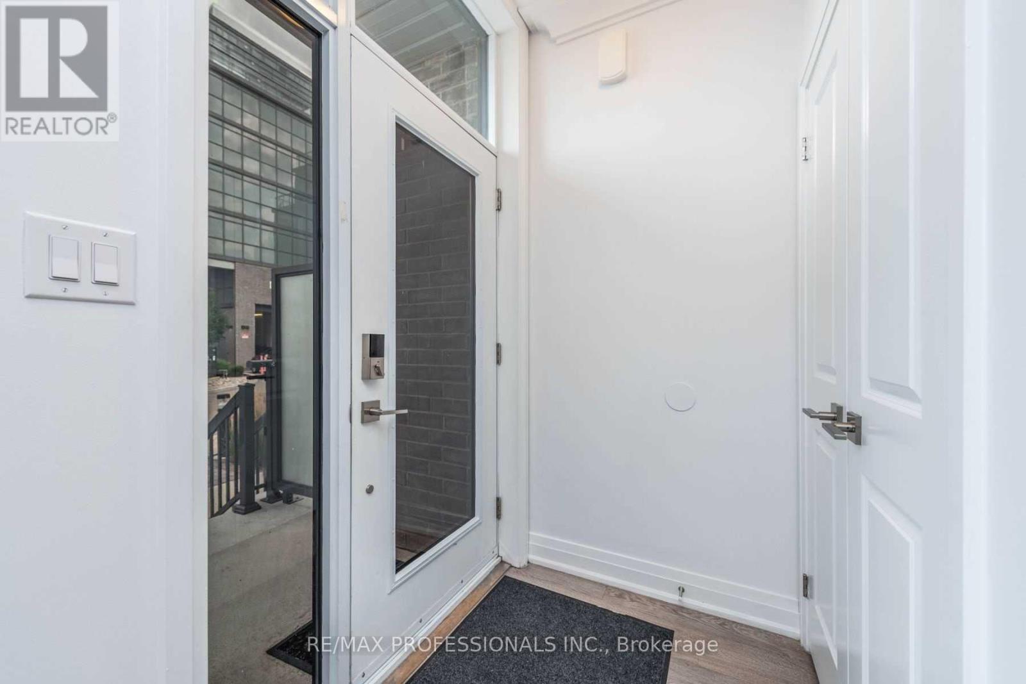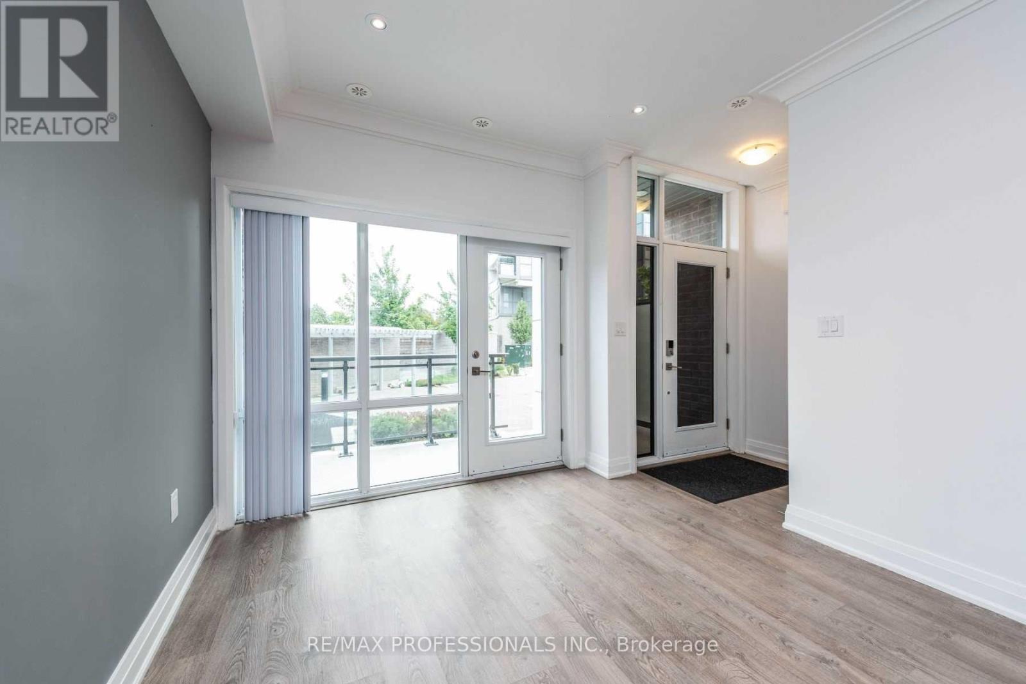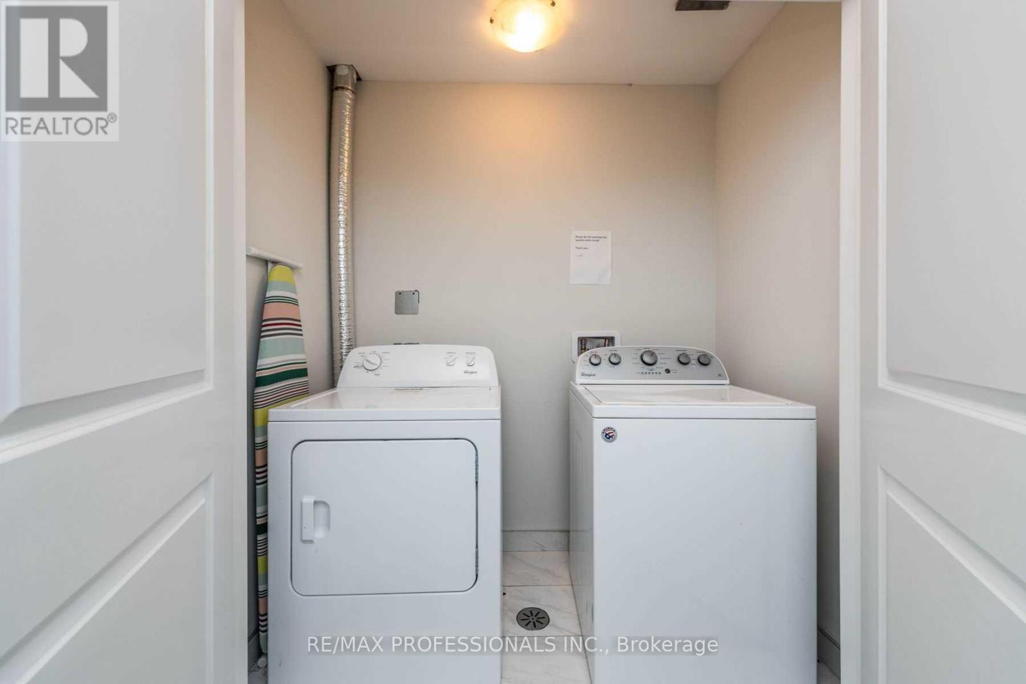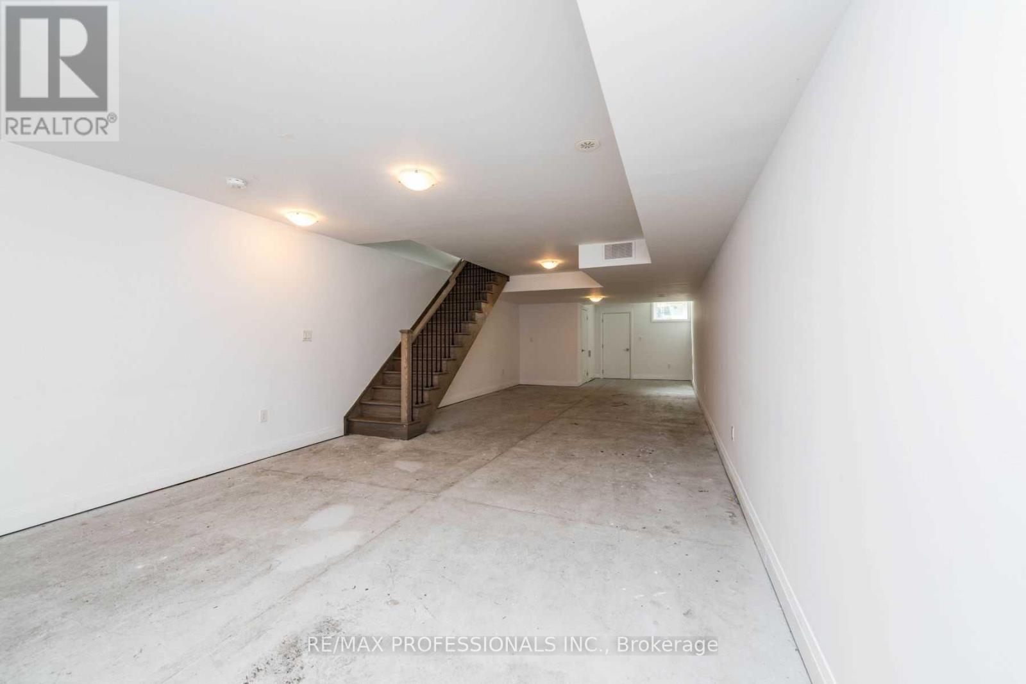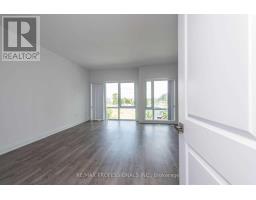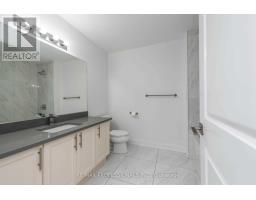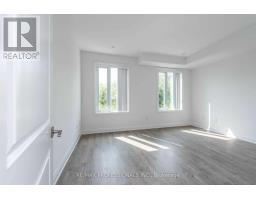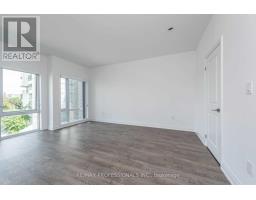Th 3 - 16 Mcadam Avenue Toronto, Ontario M6A 1S5
4 Bedroom
3 Bathroom
2749.9767 - 2998.9751 sqft
Central Air Conditioning
Forced Air
$5,200 Monthly
Executive Townhouse , Designer Style Finishes. 4 Bedrooms And 3 Washroom. 2800 Sqft Of Living Space On 3 Levels Including Basement. Hardwood Flooring Throughout With Walk Out To Balconies On All 3 Levels. 2 Underground Parking Spaces. **** EXTRAS **** Use Of Amenities At Adjoining Condo Building. Great Location, Steps To Yorkdale Shopping Centre And Hwy 401 (id:50886)
Property Details
| MLS® Number | W11907349 |
| Property Type | Single Family |
| Community Name | Yorkdale-Glen Park |
| CommunityFeatures | Pets Not Allowed |
| Features | Balcony |
| ParkingSpaceTotal | 2 |
Building
| BathroomTotal | 3 |
| BedroomsAboveGround | 4 |
| BedroomsTotal | 4 |
| BasementDevelopment | Unfinished |
| BasementType | N/a (unfinished) |
| CoolingType | Central Air Conditioning |
| ExteriorFinish | Concrete |
| FlooringType | Hardwood, Concrete |
| HeatingFuel | Natural Gas |
| HeatingType | Forced Air |
| StoriesTotal | 3 |
| SizeInterior | 2749.9767 - 2998.9751 Sqft |
| Type | Row / Townhouse |
Parking
| Underground |
Land
| Acreage | No |
Rooms
| Level | Type | Length | Width | Dimensions |
|---|---|---|---|---|
| Second Level | Bedroom | 4.53 m | 3.55 m | 4.53 m x 3.55 m |
| Second Level | Bedroom 2 | 4.54 m | 4.19 m | 4.54 m x 4.19 m |
| Second Level | Laundry Room | 1.9 m | 1.12 m | 1.9 m x 1.12 m |
| Third Level | Bedroom 3 | 4.54 m | 3.51 m | 4.54 m x 3.51 m |
| Third Level | Primary Bedroom | 5.11 m | 4.53 m | 5.11 m x 4.53 m |
| Basement | Recreational, Games Room | 13.61 m | 4.4 m | 13.61 m x 4.4 m |
| Main Level | Living Room | 6.1 m | 4.5 m | 6.1 m x 4.5 m |
| Main Level | Dining Room | 6.1 m | 4.5 m | 6.1 m x 4.5 m |
| Main Level | Kitchen | 4.55 m | 4.29 m | 4.55 m x 4.29 m |
Interested?
Contact us for more information
Marco Ottino
Salesperson
RE/MAX Professionals Inc.
1 East Mall Cres Unit D-3-C
Toronto, Ontario M9B 6G8
1 East Mall Cres Unit D-3-C
Toronto, Ontario M9B 6G8
Tony Guerreiro Bentes
Salesperson
RE/MAX Professionals Inc.
1 East Mall Cres Unit D-3-C
Toronto, Ontario M9B 6G8
1 East Mall Cres Unit D-3-C
Toronto, Ontario M9B 6G8



