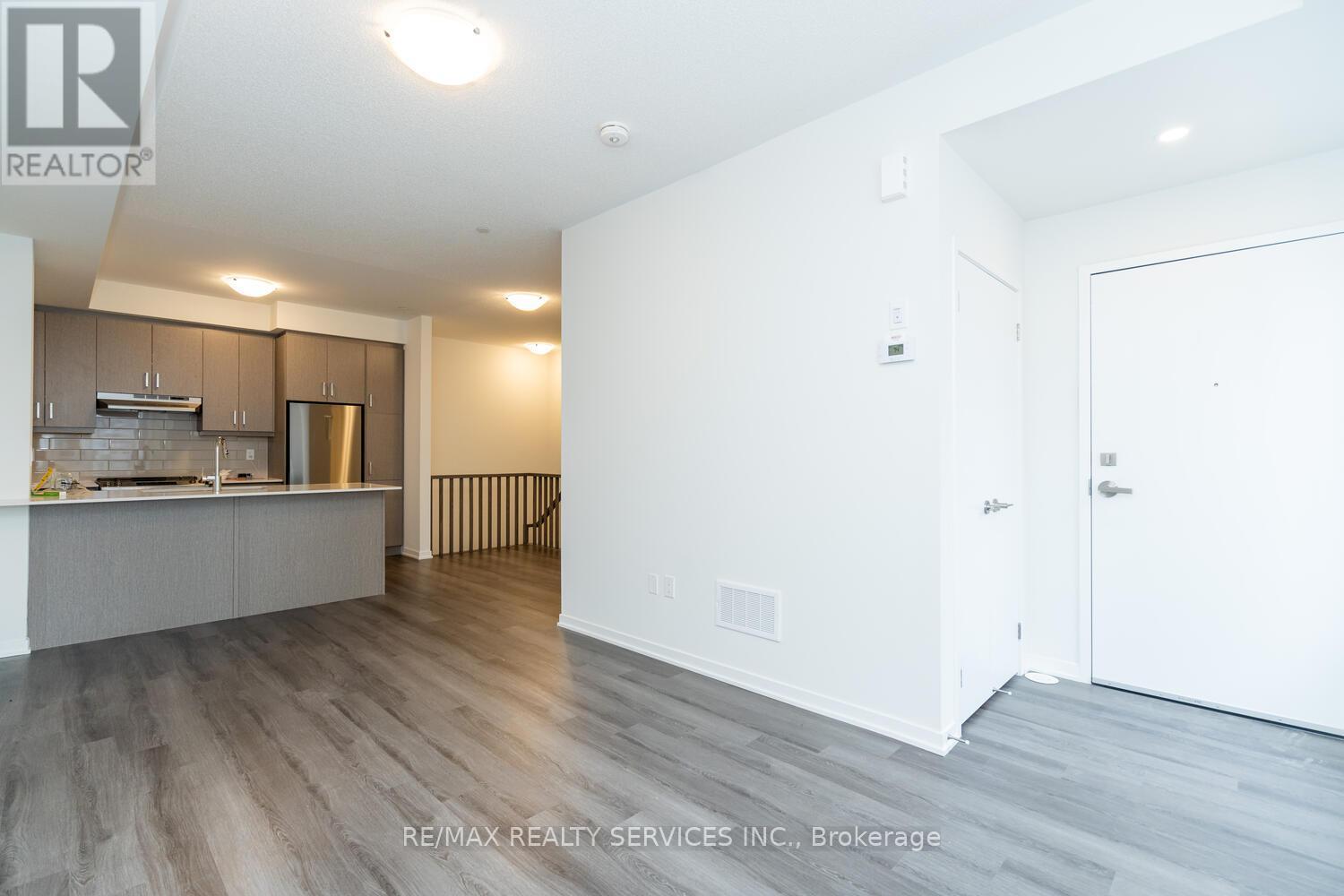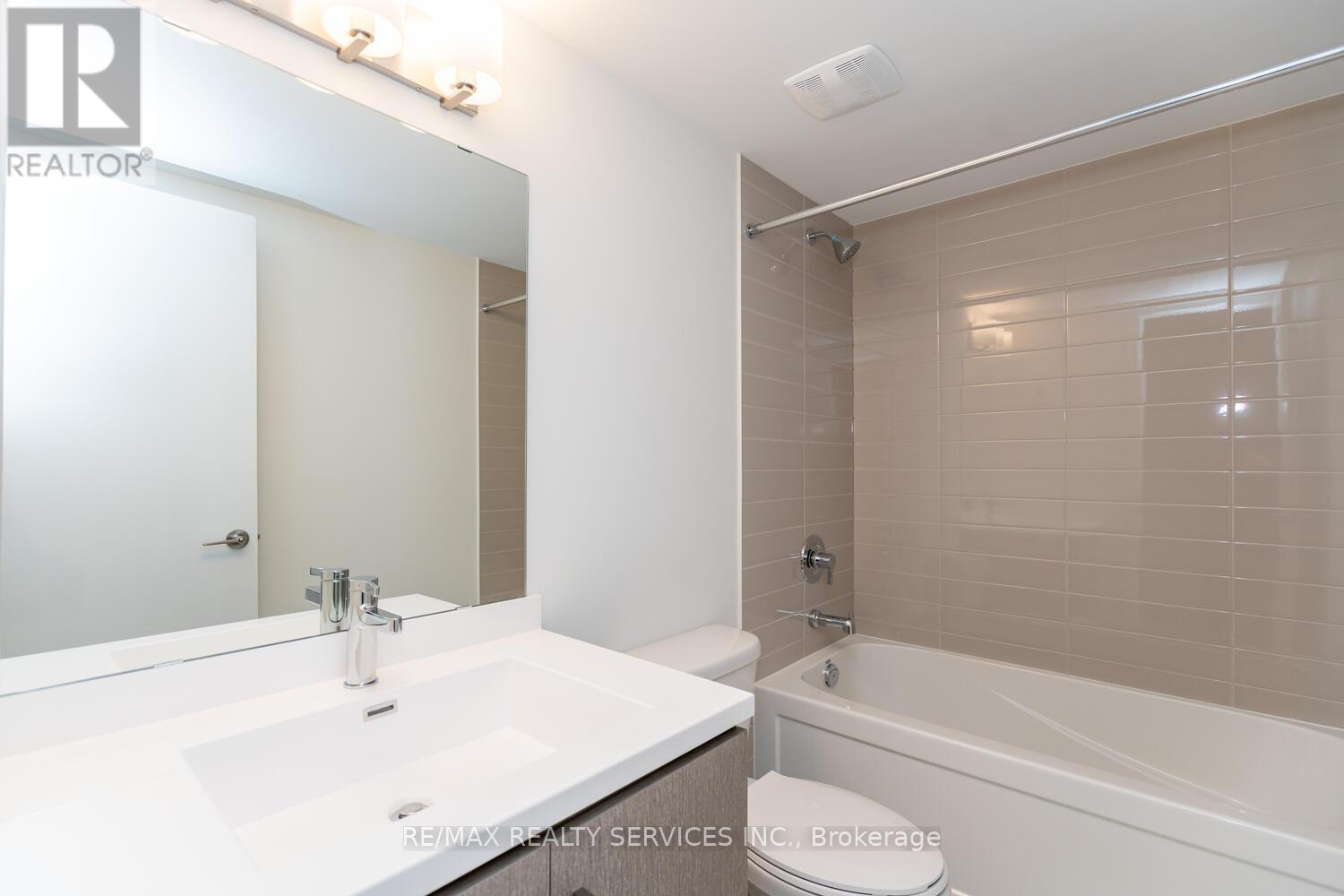Th 305 - 130 Honeyscrisp Crescent Vaughan, Ontario L4K 0N7
$2,800 Monthly
Welcome to M2 Towns by Menkes, 2 Bedrooms @ Washroom, 1,122 square feet of open-concept modern luxury living in a prime Vaughan location! Entertain in your spacious living area, Open-concept kitchen with 9-foot ceilings, quartz countertops and a double sink. Your primary bedroom features a walk-in closet and four-piece ensuite bathroom, Some of the premium community amenities include a party room, children's playroom as well as professionally landscaped areas, pedestrian mews and promenades, tot-lot, outdoor exercise area, parks and greenspaces. This master-planned community, steps from the subway and transit hub that includes VIVA, GO, Zum, UP Express and the TTC. Enjoy easy access to Ikea, Vaughan Metropolitan Centre, Costco and Highways Hwy 400 & 407. **** EXTRAS **** S/S Appliance package includes: Self-clean oven, Frost-free refrigerator, Built-in dishwasher & under cabinet range hood. Full-sized stacked white washer and dryer. (id:50886)
Property Details
| MLS® Number | N9512728 |
| Property Type | Single Family |
| Community Name | Vaughan Corporate Centre |
| CommunityFeatures | Pet Restrictions |
| ParkingSpaceTotal | 1 |
Building
| BathroomTotal | 3 |
| BedroomsAboveGround | 2 |
| BedroomsTotal | 2 |
| CoolingType | Central Air Conditioning |
| ExteriorFinish | Brick |
| HalfBathTotal | 1 |
| HeatingFuel | Natural Gas |
| HeatingType | Forced Air |
| SizeInterior | 999.992 - 1198.9898 Sqft |
| Type | Row / Townhouse |
Parking
| Underground |
Land
| Acreage | No |
Rooms
| Level | Type | Length | Width | Dimensions |
|---|---|---|---|---|
| Lower Level | Primary Bedroom | Measurements not available | ||
| Lower Level | Bedroom 2 | Measurements not available | ||
| Main Level | Living Room | Measurements not available | ||
| Main Level | Dining Room | Measurements not available | ||
| Main Level | Kitchen | Measurements not available |
Interested?
Contact us for more information
Rick Bhatti
Broker
10 Kingsbridge Gdn Cir #200
Mississauga, Ontario L5R 3K7















































