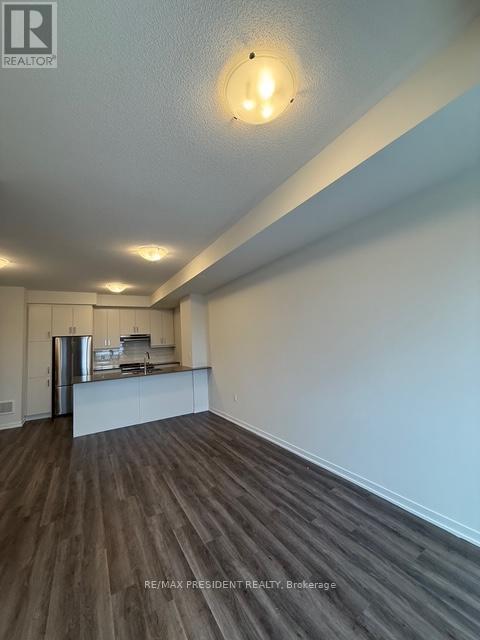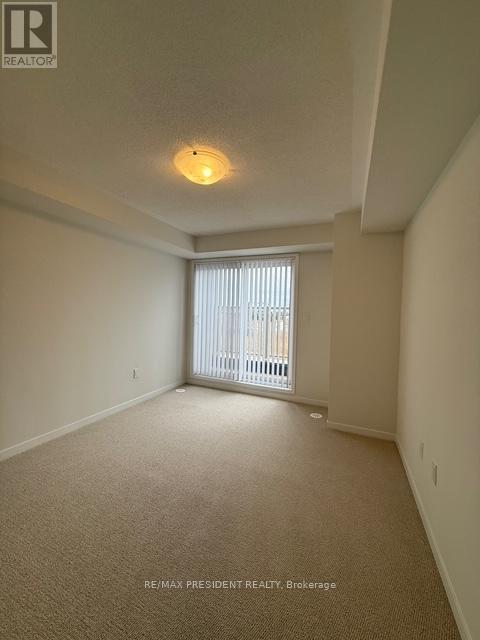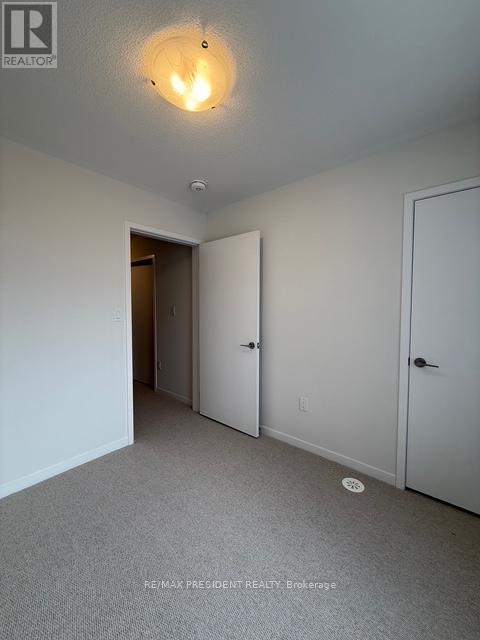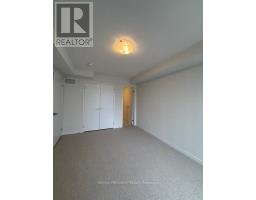Th 323 - 130 Honeycrisp Crescent Vaughan, Ontario L4K 0N6
$3,100 Monthly
Brand New Stacked Townhouse with Roof Top Patio Unit Facing Towards Hwy 407, Modern Finishes Step into contemporary comfort with this beautifully designed, brand-new 3-bedroom, 3 Washrooms stacked townhouse. Perfect for modern living, this home features: Spacious Layout: Three generously sized bedrooms and three pristine bathrooms offer both comfort and convenience for families or professionals. Sleek Modern Kitchen: Equipped with high-quality stainless steel appliances, quartz countertops, and ample cabinet space ideal for both cooking and entertaining. Elegant Finishes: Stylish flooring, modern lighting, and thoughtfully chosen materials throughout. Prime Location On Highway 7 & Jane Street close to transit, parks, schools, shopping. This is urban living at its finest clean, modern, and move-in ready. (id:50886)
Property Details
| MLS® Number | N12102332 |
| Property Type | Single Family |
| Community Name | Vaughan Corporate Centre |
| Community Features | Pets Not Allowed |
| Parking Space Total | 1 |
Building
| Bathroom Total | 3 |
| Bedrooms Above Ground | 2 |
| Bedrooms Total | 2 |
| Age | 0 To 5 Years |
| Appliances | Dishwasher, Dryer, Stove, Washer, Refrigerator |
| Cooling Type | Central Air Conditioning |
| Exterior Finish | Brick, Concrete |
| Fireplace Present | Yes |
| Flooring Type | Carpeted |
| Half Bath Total | 1 |
| Heating Fuel | Natural Gas |
| Heating Type | Forced Air |
| Size Interior | 1,200 - 1,399 Ft2 |
| Type | Row / Townhouse |
Parking
| Underground | |
| No Garage |
Land
| Acreage | No |
Rooms
| Level | Type | Length | Width | Dimensions |
|---|---|---|---|---|
| Second Level | Living Room | 4.17 m | 6.15 m | 4.17 m x 6.15 m |
| Second Level | Dining Room | 4.17 m | 6.15 m | 4.17 m x 6.15 m |
| Second Level | Kitchen | 3.5 m | 3.52 m | 3.5 m x 3.52 m |
| Second Level | Bedroom 3 | 2.47 m | 2.46 m | 2.47 m x 2.46 m |
| Upper Level | Primary Bedroom | 3.2 m | 3.68 m | 3.2 m x 3.68 m |
| Upper Level | Bedroom 2 | 2.46 m | 2.22 m | 2.46 m x 2.22 m |
Contact Us
Contact us for more information
Sukh Bhaura
Broker
www.sukhbhaura.com/
www.facebook.com/sbhaura/
twitter.com/sukh_bhaura?lang=en
80 Maritime Ontario Blvd #246
Brampton, Ontario L6S 0E7
(905) 488-2100
(905) 488-2101
www.remaxpresident.com/

































































