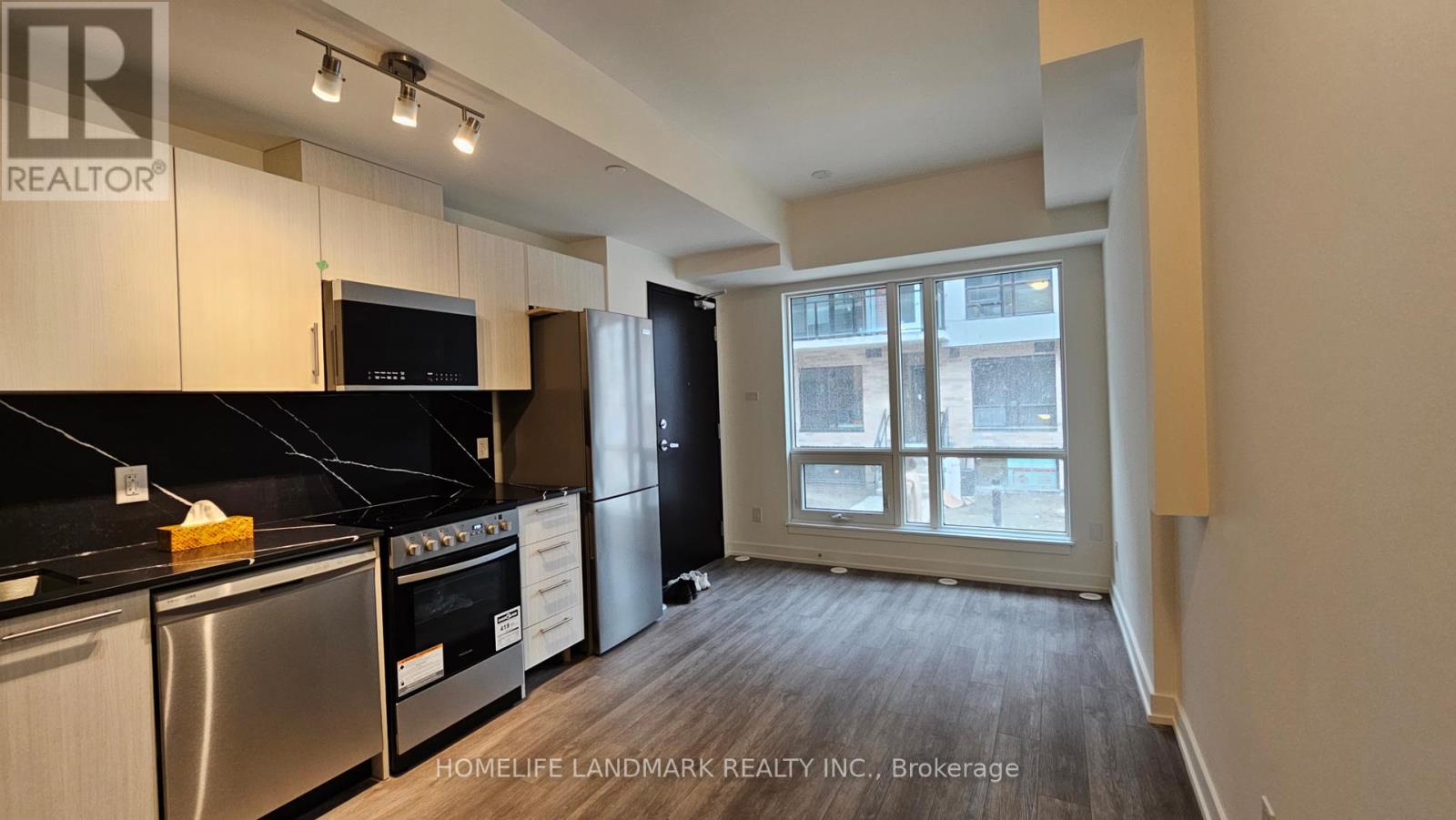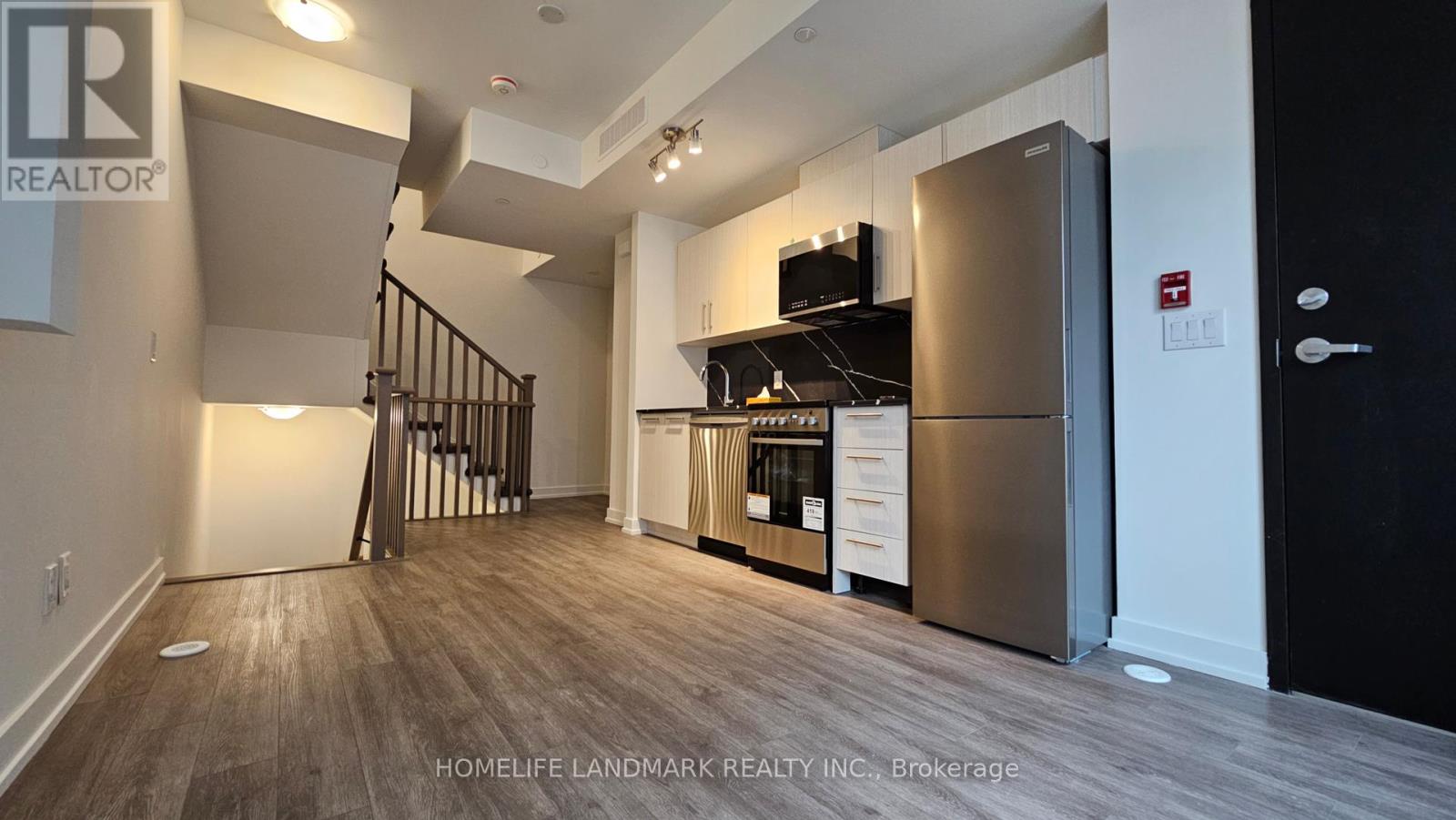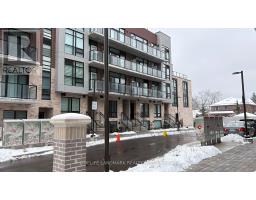Th 33 - 861 Sheppard Avenue W Toronto, Ontario M3H 0E9
$2,980 Monthly
Prime Location***1 yr New Trendy Greenwich Village Townhomes, 2 bedrooms with 3 contemporary bathroom and a flex recreational room, Roller Blackout blinds installed. Close to All Amenities - Sheppard West Subway Station is 5 mins Away in foot. Bus Stop at your doorstep. York University is only 3 subway stops away. Yorkdale Mall, 401 Hwy, Schools, Home Depot BestBuy, Grocery Stores (Metro, Costco) and Restaurants. Top Ranking High School William Lyon Mackenzie Collegiate Institute (8.5). Other premium selections includes 9 fts ceilings, natural oak staircase, designer laminate/porcelain flooring, Stainless steel Appliances, European style kitchen cabinetry. Includes 1 underground parking spot and 1 locker. Tenant responsible for utilities. Building has bike storage and visitor parking available. **** EXTRAS **** All appliances included - Stove, Fridge, Range oven, Dishwasher, Microwave and Washer/Dryer, Roller Blackout Blinds. (id:50886)
Property Details
| MLS® Number | C11901881 |
| Property Type | Single Family |
| Community Name | Clanton Park |
| AmenitiesNearBy | Schools, Public Transit |
| CommunityFeatures | Pet Restrictions |
| Features | Balcony, Carpet Free |
| ParkingSpaceTotal | 1 |
Building
| BathroomTotal | 3 |
| BedroomsAboveGround | 2 |
| BedroomsBelowGround | 1 |
| BedroomsTotal | 3 |
| Amenities | Visitor Parking, Storage - Locker |
| Appliances | Garage Door Opener Remote(s) |
| BasementDevelopment | Finished |
| BasementType | N/a (finished) |
| CoolingType | Central Air Conditioning |
| ExteriorFinish | Brick |
| FireProtection | Smoke Detectors |
| FlooringType | Laminate |
| HalfBathTotal | 1 |
| HeatingFuel | Natural Gas |
| HeatingType | Forced Air |
| StoriesTotal | 3 |
| SizeInterior | 999.992 - 1198.9898 Sqft |
| Type | Row / Townhouse |
Parking
| Underground |
Land
| Acreage | No |
| LandAmenities | Schools, Public Transit |
Rooms
| Level | Type | Length | Width | Dimensions |
|---|---|---|---|---|
| Second Level | Primary Bedroom | 4.05 m | 4.68 m | 4.05 m x 4.68 m |
| Lower Level | Bedroom | 2.77 m | 2.76 m | 2.77 m x 2.76 m |
| Lower Level | Recreational, Games Room | 3.96 m | 2.46 m | 3.96 m x 2.46 m |
| Main Level | Living Room | 5.83 m | 3.1 m | 5.83 m x 3.1 m |
| Main Level | Dining Room | 5.83 m | 3.1 m | 5.83 m x 3.1 m |
| Main Level | Kitchen | 5.83 m | 3.1 m | 5.83 m x 3.1 m |
Interested?
Contact us for more information
Lilly Qiao
Salesperson
7240 Woodbine Ave Unit 103
Markham, Ontario L3R 1A4







































