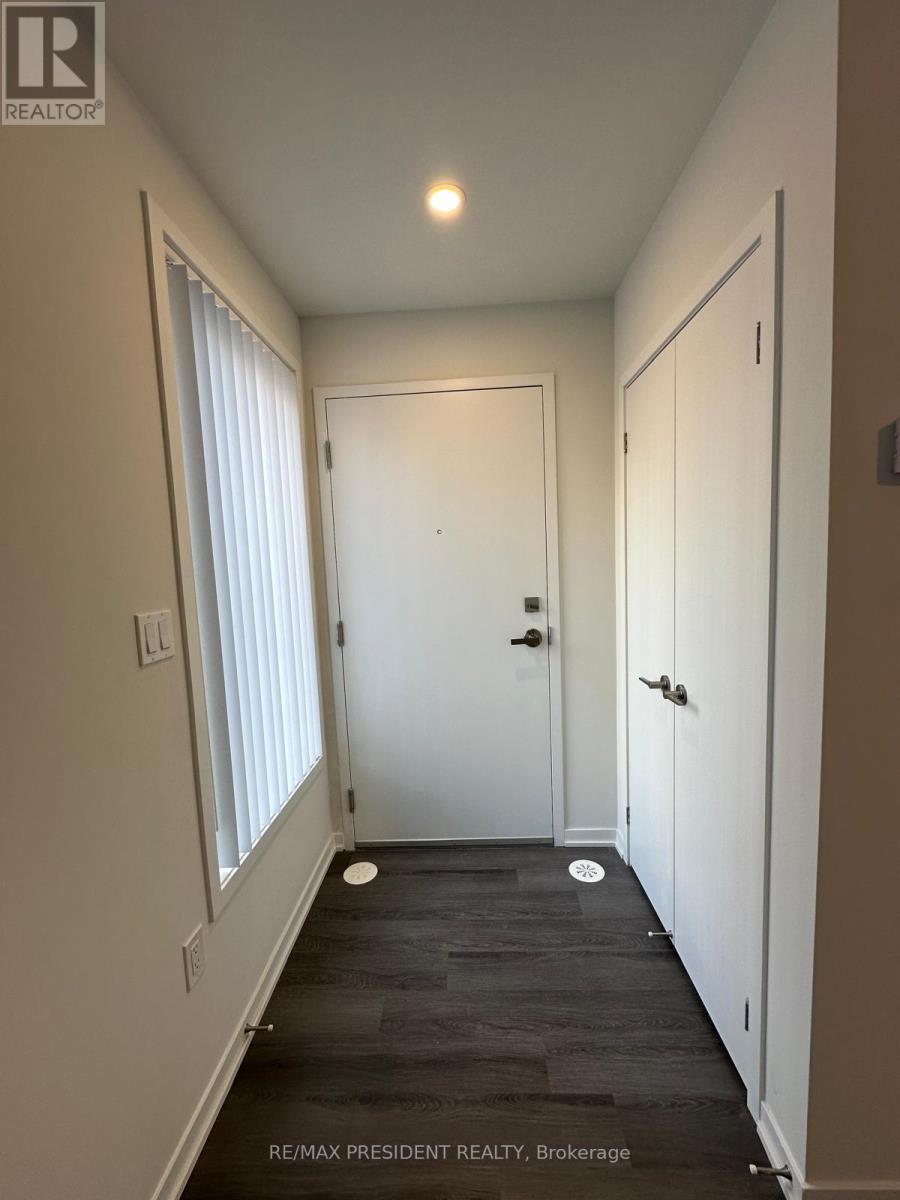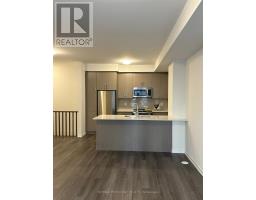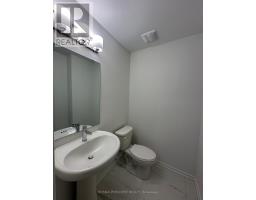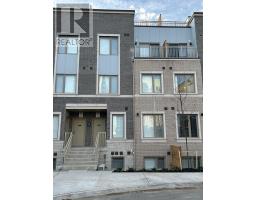Th 354 - 100 Honeycrisp Crescent Vaughan, Ontario L4K 5Z8
$2,800 Monthly
Discover this brand new 2-bedroom, 2.5-bathroom townhome in the master-planned M2 Towns community by Menkes, perfectly situated in the heart of South Vaughan Metropolitan Centre. The ""Haven End"" model offers an open-concept main floor with 9-foot ceilings, a modern kitchen featuring quartz countertops and stainless steel appliances, and a patio equipped with a BBQ gas line. Enjoy exceptional convenience with a short walk to the TTC subway station and Viva bus stop, as well as quick access to Hwy 400 and Hwy 407. Surrounded by major retailers such as Costco, IKEA, Walmart, and Vaughan Mills Shopping Mall, and just two subway stops from York University. Includes one parking space and a locker. (id:50886)
Property Details
| MLS® Number | N10353390 |
| Property Type | Single Family |
| Community Name | Vaughan Corporate Centre |
| CommunityFeatures | Pet Restrictions |
| ParkingSpaceTotal | 1 |
Building
| BathroomTotal | 3 |
| BedroomsAboveGround | 2 |
| BedroomsTotal | 2 |
| Amenities | Storage - Locker |
| Appliances | Dishwasher, Dryer, Refrigerator, Stove, Washer, Window Coverings |
| CoolingType | Central Air Conditioning |
| ExteriorFinish | Brick |
| FlooringType | Laminate, Carpeted |
| HalfBathTotal | 1 |
| HeatingFuel | Natural Gas |
| HeatingType | Forced Air |
| StoriesTotal | 2 |
| SizeInterior | 999.992 - 1198.9898 Sqft |
| Type | Row / Townhouse |
Parking
| Underground |
Land
| Acreage | No |
Rooms
| Level | Type | Length | Width | Dimensions |
|---|---|---|---|---|
| Lower Level | Primary Bedroom | 2.77 m | 3.08 m | 2.77 m x 3.08 m |
| Lower Level | Bedroom 2 | 2.74 m | 3.08 m | 2.74 m x 3.08 m |
| Main Level | Living Room | 2.95 m | 6.09 m | 2.95 m x 6.09 m |
| Main Level | Dining Room | 3.35 m | 2.44 m | 3.35 m x 2.44 m |
| Main Level | Kitchen | 3.35 m | 2.44 m | 3.35 m x 2.44 m |
Interested?
Contact us for more information
Sukh Bhaura
Broker
80 Maritime Ontario Blvd #246
Brampton, Ontario L6S 0E7









































