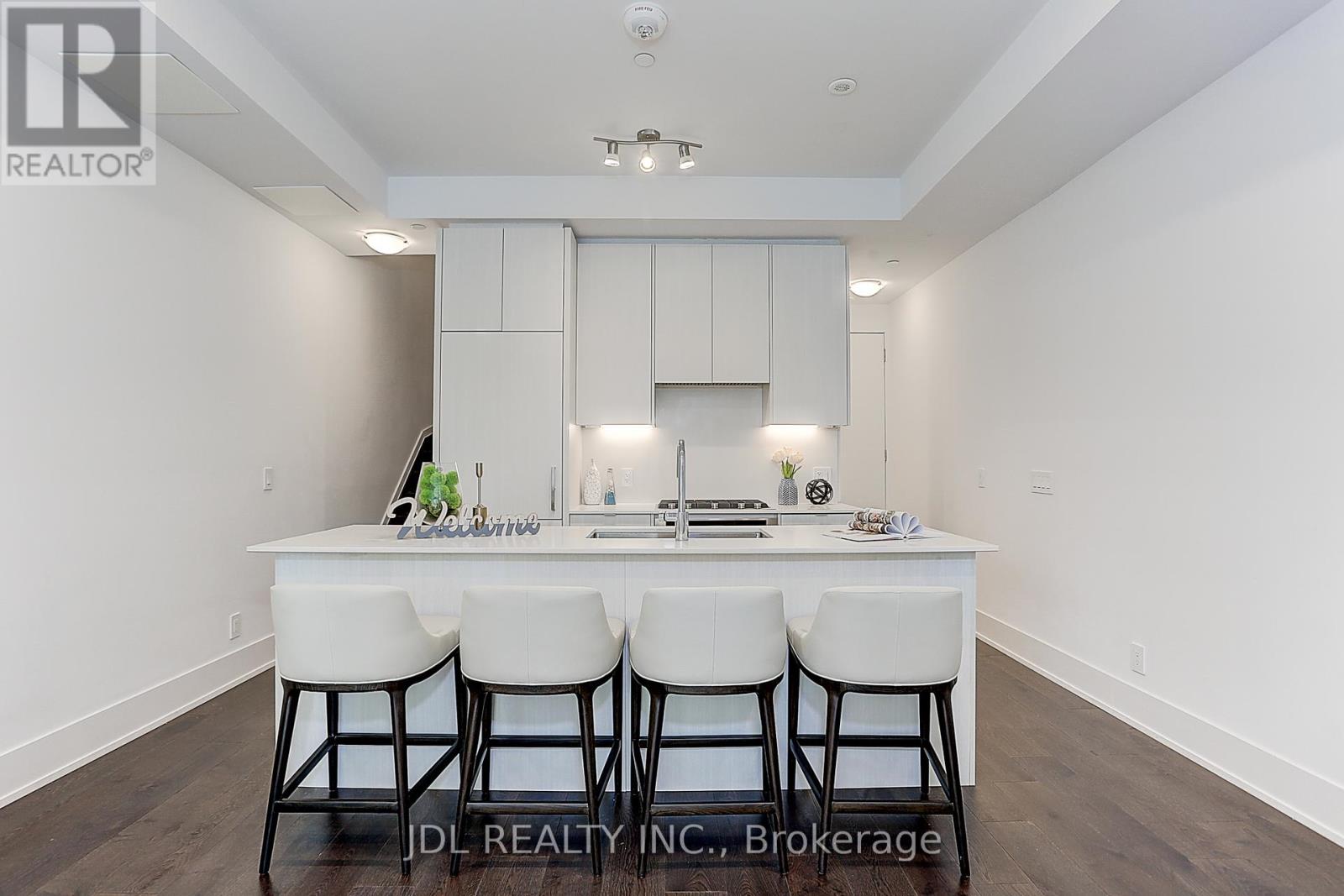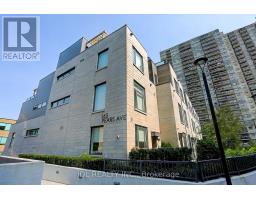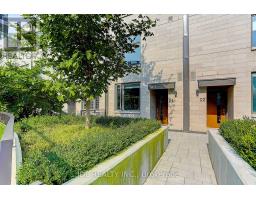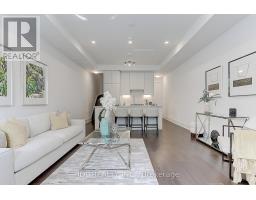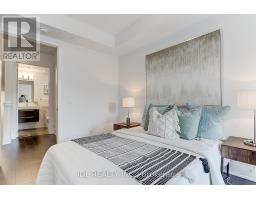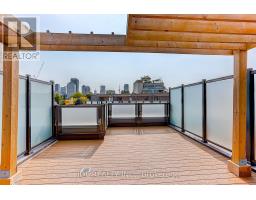Th 4 - 165 Pears Avenue Toronto, Ontario M5R 0C1
$6,000 Monthly
Luxury Condo Townhouse With Huge Rooftop Terrace With Cn Tower City View In The Annex Yorkville Neighborhood! Upgraded From Bottom To Top, 3 Beds W/3 Washrooms, Huge Family Room , 10' On Main, 9' On Others, Modern Kitchen, Central Island, Build-In Ss Appliances, Backsplash, Gas Stove, Upgraded Bathroom With Shower And Bathtub. Direct Access To Private Garage With Door, Step To Shops, Cafes, Restaurants, And Parks, 15 mins to U Of T. **** EXTRAS **** S/S Gas Stove, B/I Oven, B/I Fridge, B/I Dw And Microwave, Washer And Dryer. Internet Included, One Parking. Lots Visitors Underground Parking Entrance At Pears Ave. (id:50886)
Property Details
| MLS® Number | C9385902 |
| Property Type | Single Family |
| Community Name | Annex |
| AmenitiesNearBy | Hospital, Park, Public Transit |
| CommunityFeatures | Pet Restrictions |
| ParkingSpaceTotal | 1 |
| ViewType | View, City View |
Building
| BathroomTotal | 3 |
| BedroomsAboveGround | 3 |
| BedroomsTotal | 3 |
| Amenities | Exercise Centre, Recreation Centre, Party Room, Visitor Parking |
| CoolingType | Central Air Conditioning |
| ExteriorFinish | Stone, Stucco |
| FlooringType | Hardwood |
| HalfBathTotal | 1 |
| HeatingFuel | Natural Gas |
| HeatingType | Forced Air |
| StoriesTotal | 3 |
| SizeInterior | 1999.983 - 2248.9813 Sqft |
| Type | Row / Townhouse |
Parking
| Underground |
Land
| Acreage | No |
| FenceType | Fenced Yard |
| LandAmenities | Hospital, Park, Public Transit |
Rooms
| Level | Type | Length | Width | Dimensions |
|---|---|---|---|---|
| Second Level | Primary Bedroom | 8.42 m | 4.54 m | 8.42 m x 4.54 m |
| Third Level | Bedroom 2 | 5.29 m | 2.69 m | 5.29 m x 2.69 m |
| Third Level | Bedroom 3 | 6.52 m | 3.04 m | 6.52 m x 3.04 m |
| Ground Level | Living Room | 7.03 m | 4.53 m | 7.03 m x 4.53 m |
| Ground Level | Dining Room | 7.03 m | 4.53 m | 7.03 m x 4.53 m |
| Ground Level | Kitchen | 2.9 m | 2.38 m | 2.9 m x 2.38 m |
https://www.realtor.ca/real-estate/27513455/th-4-165-pears-avenue-toronto-annex-annex
Interested?
Contact us for more information
Evelyn He
Broker
105 - 95 Mural Street
Richmond Hill, Ontario L4B 3G2














