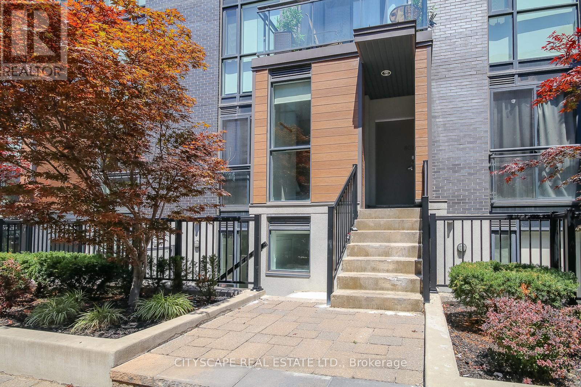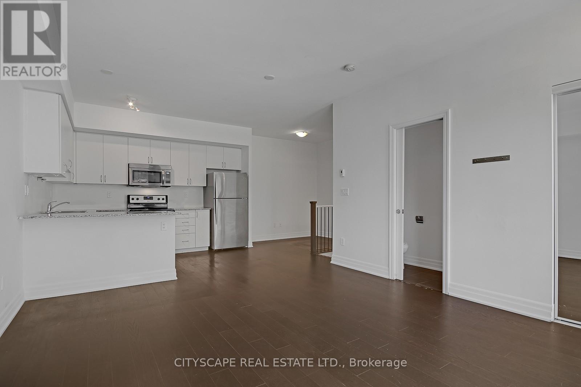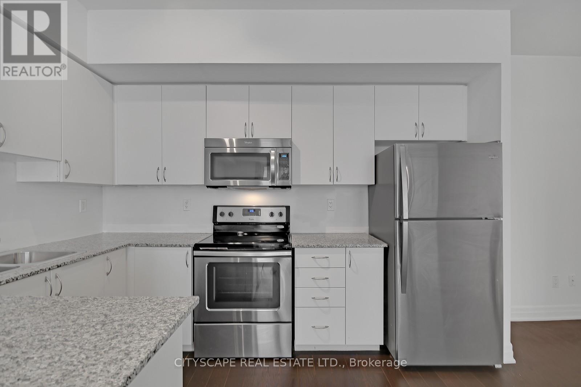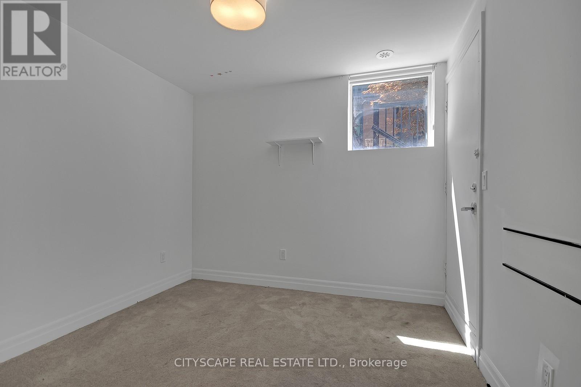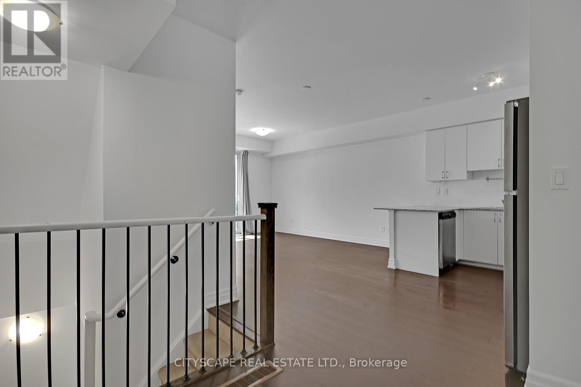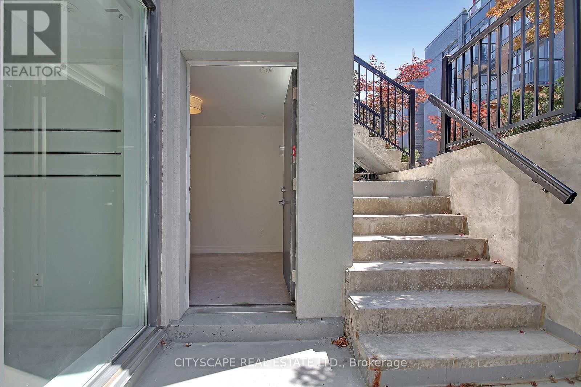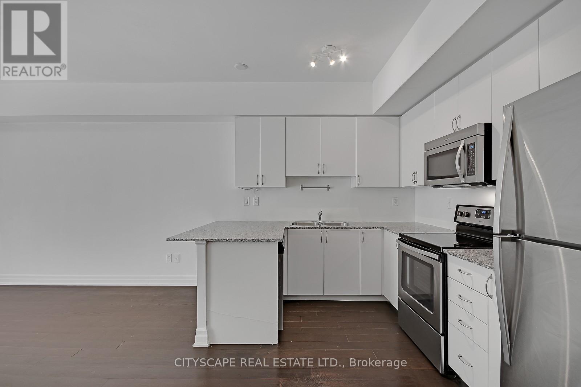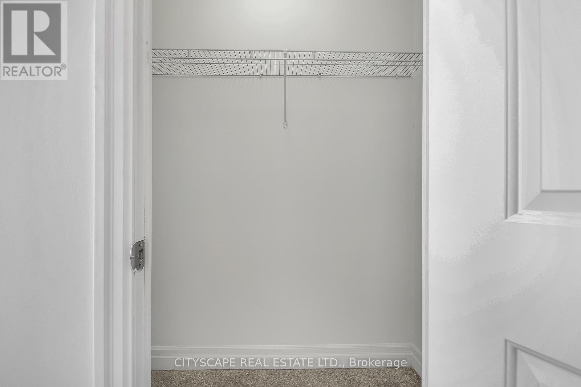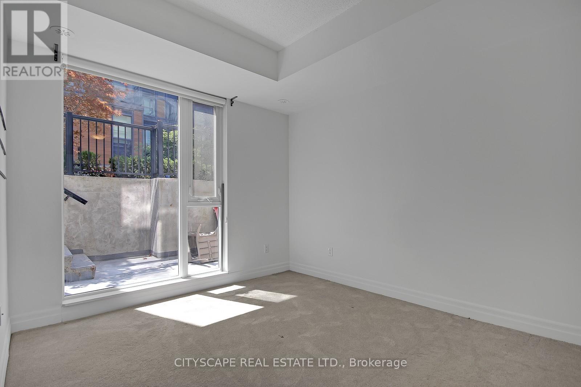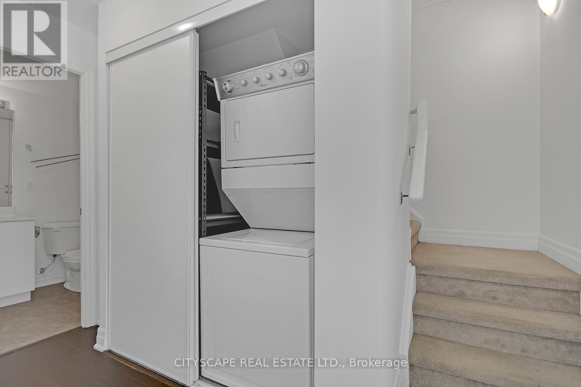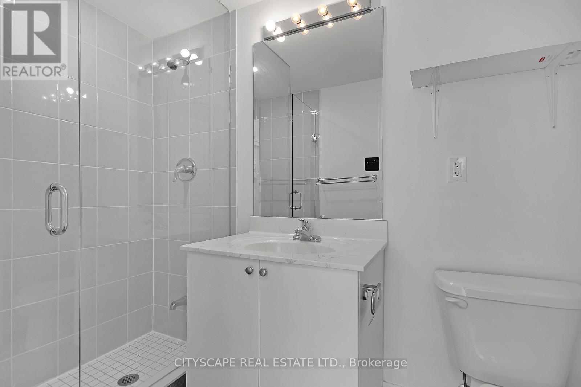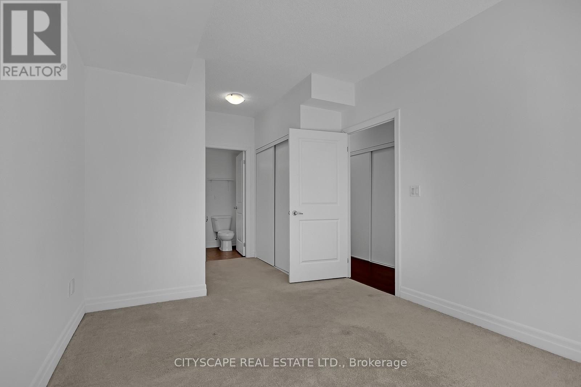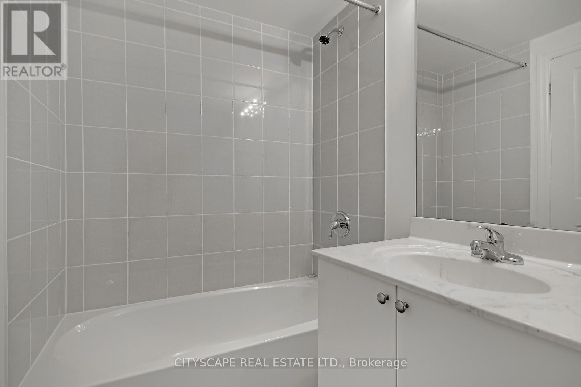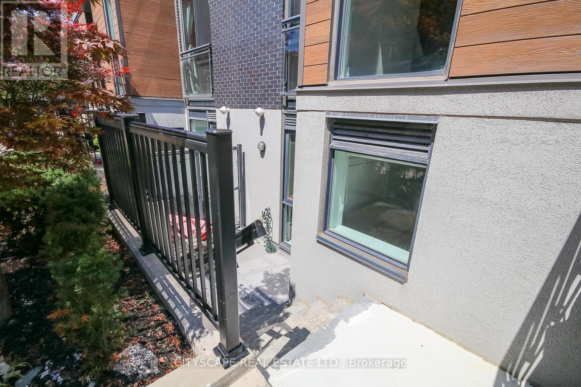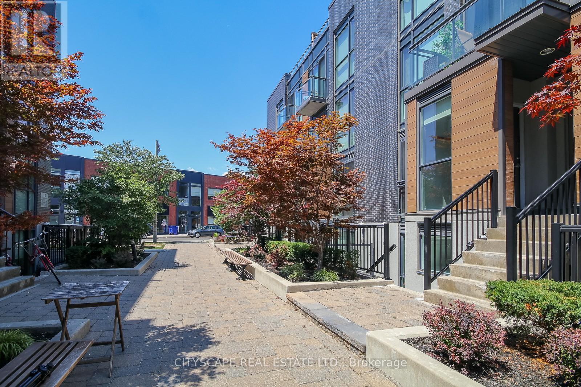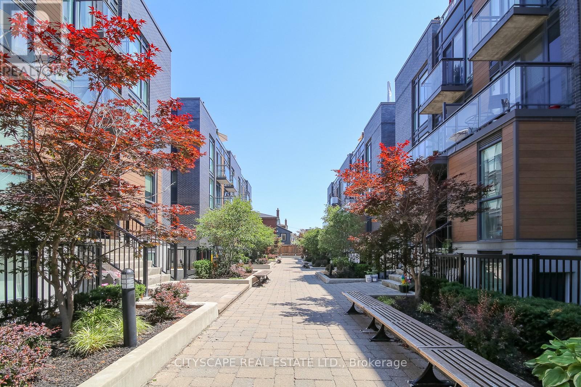Th - 802 - 57 Macaulay Avenue Toronto, Ontario M6P 3P5
2 Bedroom
2 Bathroom
1,000 - 1,199 ft2
Central Air Conditioning, Ventilation System
Forced Air
$3,973 Monthly
Wallace walk! spacious 2 bed plus den townhouse with Juliette Balcony! light-filled corner townhouse - 2 bedrooms + 1-1/2 washroom! Functional design interior provides generous room sizes, ample storage, and quality finishes! Soaring 9 ft ceiling! Oversized living/dining! Wall-to-wall closet! 2nd bedroom with a closet! ensuite laundry. Parking is available at an additional cost. Unit is pet friendly. Walking distance to all major Transits! GO Bloor, Dundas West TTC, UP express, Roncy Village! Restaurants! bars! bike and walking trail in a natural setting! (id:50886)
Property Details
| MLS® Number | W12457777 |
| Property Type | Single Family |
| Community Name | Dovercourt-Wallace Emerson-Junction |
| Amenities Near By | Park, Place Of Worship, Public Transit, Schools |
| Community Features | Pets Allowed With Restrictions, Community Centre |
| Equipment Type | Water Heater |
| Features | Balcony |
| Parking Space Total | 1 |
| Rental Equipment Type | Water Heater |
Building
| Bathroom Total | 2 |
| Bedrooms Above Ground | 2 |
| Bedrooms Total | 2 |
| Age | 6 To 10 Years |
| Amenities | Visitor Parking, Separate Heating Controls, Separate Electricity Meters |
| Appliances | Oven - Built-in, Range, Water Heater - Tankless, Water Heater |
| Basement Type | None |
| Cooling Type | Central Air Conditioning, Ventilation System |
| Exterior Finish | Concrete |
| Fire Protection | Smoke Detectors |
| Flooring Type | Laminate, Carpeted |
| Half Bath Total | 1 |
| Heating Fuel | Natural Gas |
| Heating Type | Forced Air |
| Size Interior | 1,000 - 1,199 Ft2 |
| Type | Row / Townhouse |
Parking
| Underground | |
| No Garage |
Land
| Acreage | No |
| Land Amenities | Park, Place Of Worship, Public Transit, Schools |
Rooms
| Level | Type | Length | Width | Dimensions |
|---|---|---|---|---|
| Lower Level | Primary Bedroom | Measurements not available | ||
| Lower Level | Bedroom | Measurements not available | ||
| Main Level | Foyer | Measurements not available | ||
| Main Level | Living Room | Measurements not available | ||
| Main Level | Dining Room | Measurements not available | ||
| Main Level | Kitchen | Measurements not available | ||
| Main Level | Den | Measurements not available |
Contact Us
Contact us for more information
Nasruddin Jabrani
Salesperson
Cityscape Real Estate Ltd.
885 Plymouth Dr #2
Mississauga, Ontario L5V 0B5
885 Plymouth Dr #2
Mississauga, Ontario L5V 0B5
(905) 241-2222
(905) 241-3333

