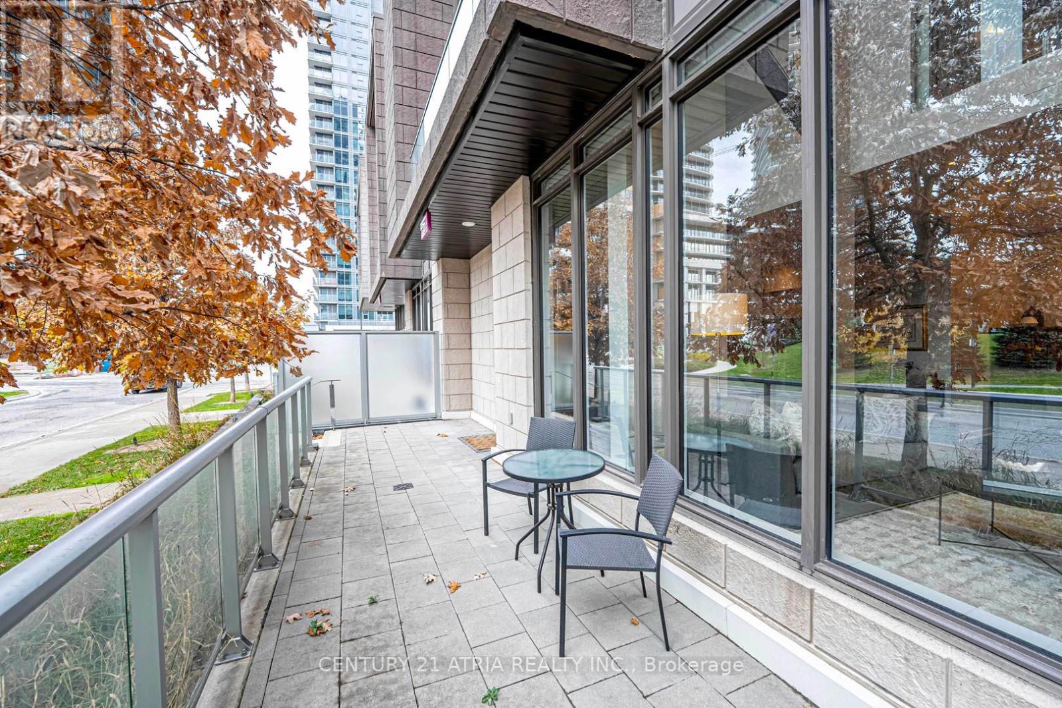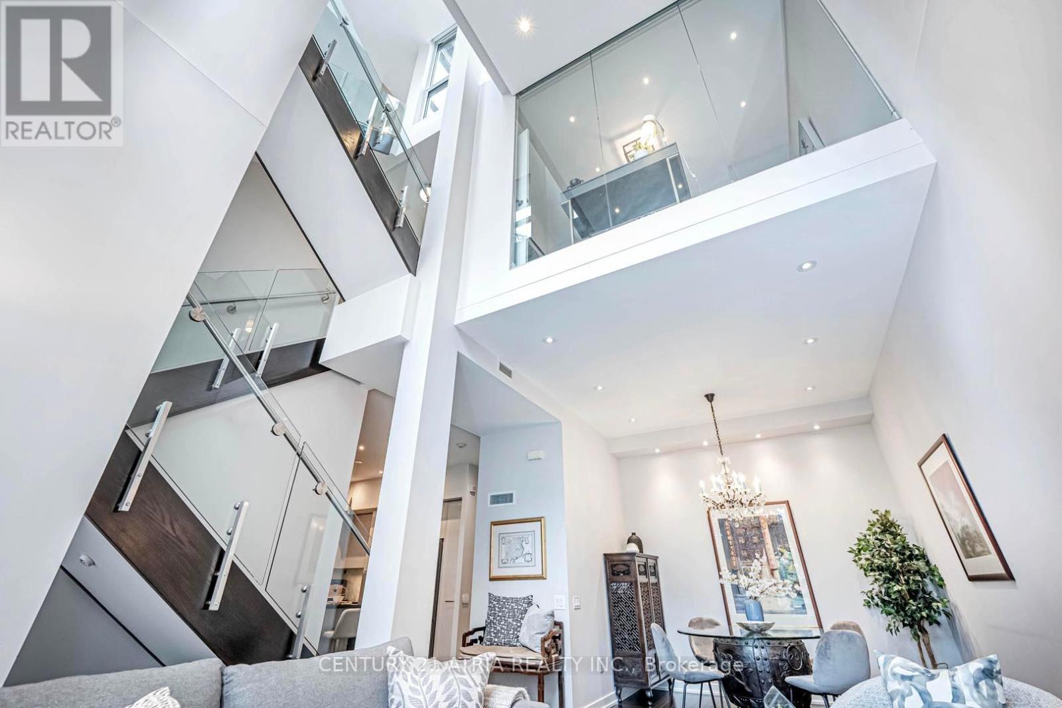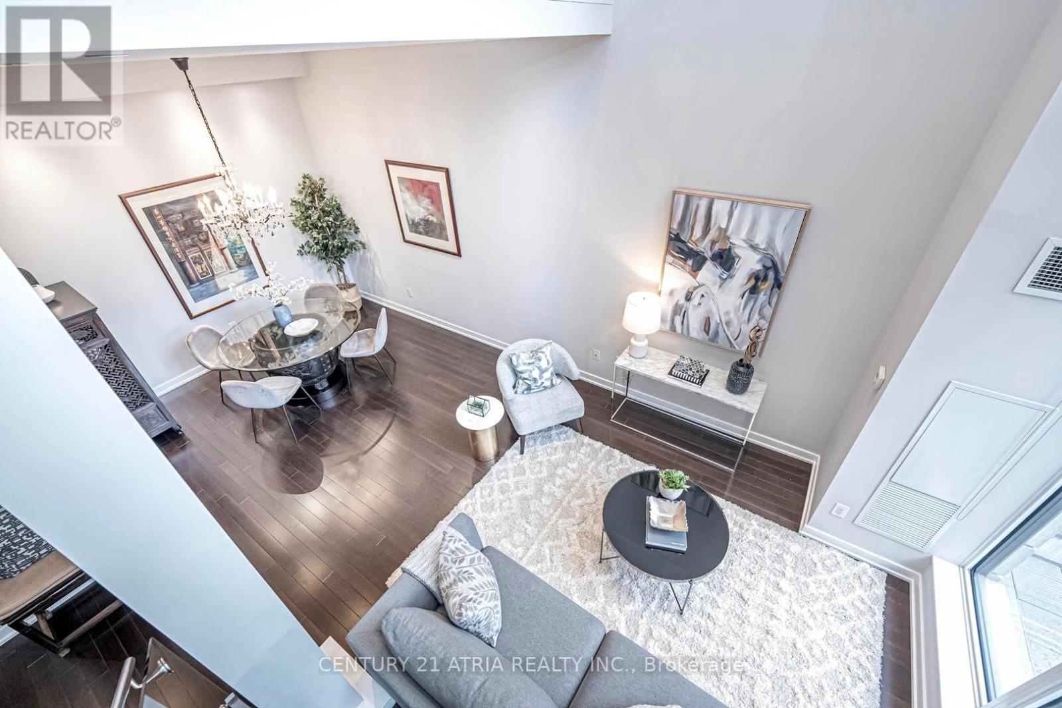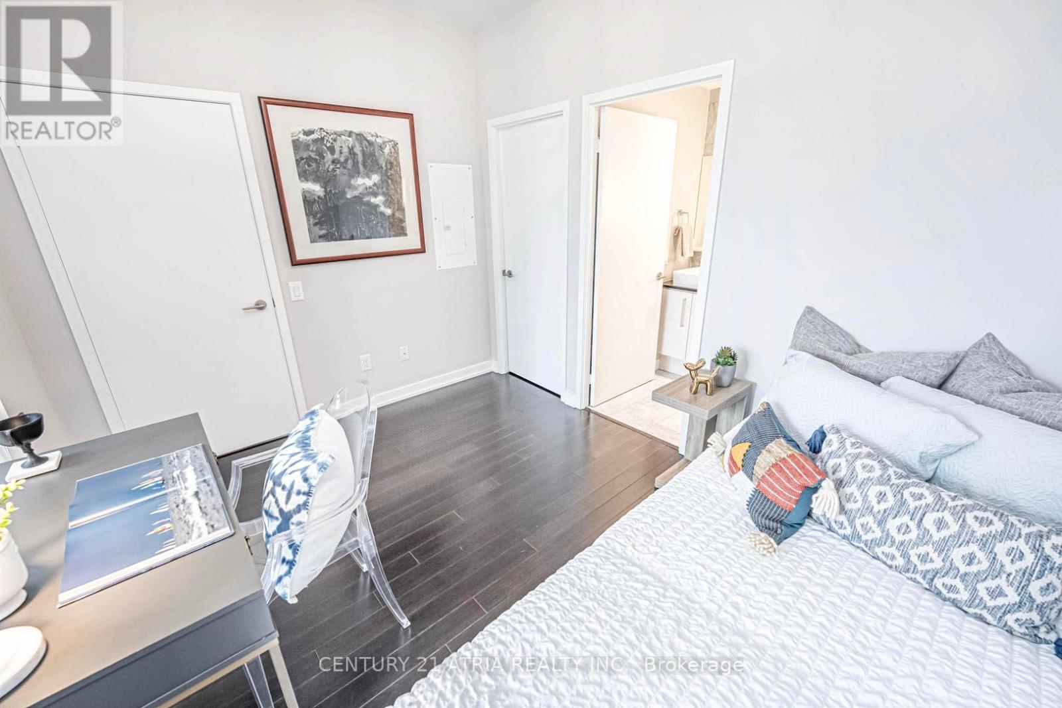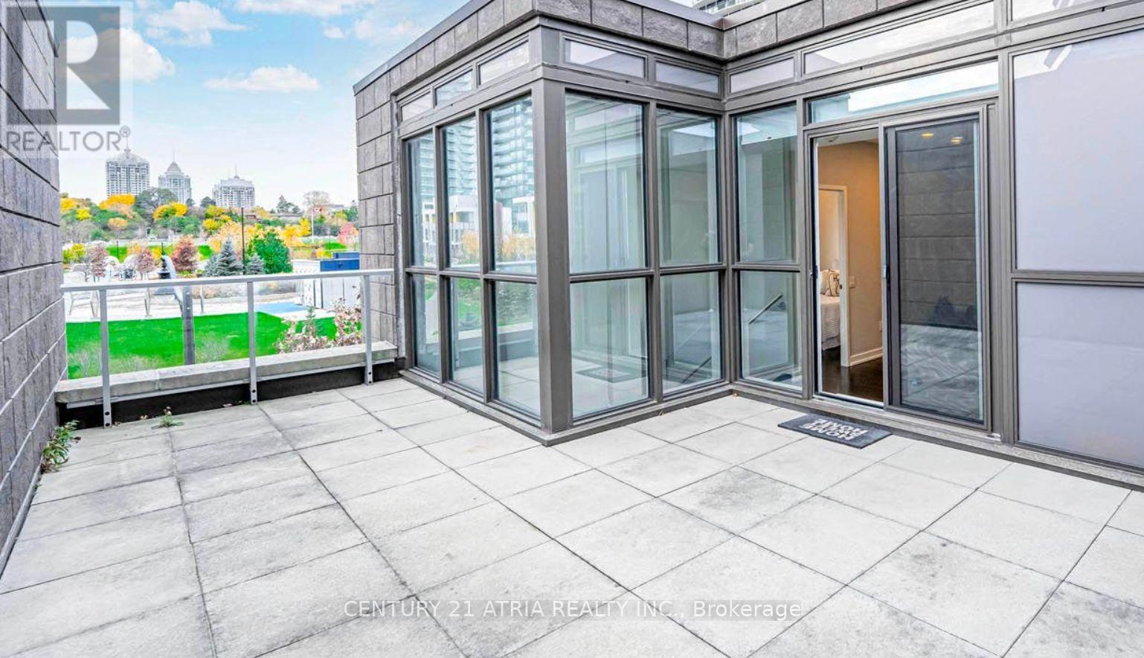Th03 - 129 Mcmahon Drive Toronto, Ontario M2K 0C2
$1,368,000Maintenance, Common Area Maintenance, Heat, Insurance, Parking, Water
$1,439.50 Monthly
Maintenance, Common Area Maintenance, Heat, Insurance, Parking, Water
$1,439.50 MonthlyWelcome to the rarely available Glass House. The epitome of luxury living in the heart of vibrant North York! A sun-filled, expansive open-concept layout with 20 feet high floor-to-ceiling windows, and complete with motorized blinds. 2590 Sqft Total Usable Area (2035 Sqft Suite + 555 Sqft Terrace & Balcony). 2 Parking Spots side by side & 1 Locker Included. This home has breathtaking, unobstructed views of the park that will leave you speechless. Abundance of storage awaits with total of 8 closets (3 are walk in). Gourmet kitchen with marble backsplash, pull out two-tier swivel trays, undermount lighting, built in water filtration system and a gas stove. Come home to one of 4 spa-like bathrooms with marble tiles on the floor & walls. Cozy master bedroom with 2 closets, remote controlled black out blinds and a walk out balcony. Master bathroom offers double sinks, bath tub, glass shower, and enclosed toilet room. One of a kind second bedroom features remote controlled black out blinds for total privacy, or leave them open to enjoy the view of the beautiful park. Park Features: Skating Pond, Water Feature, Soccer field, Playground, Splash pad, and more. 24-Hr Concierge & Amenities Include Whirlpools & Gym. Plenty of Visitor parking spots underground. Walk to Starbucks, McDonalds, Ikea and more. Few Minutes walk to *TWO* TTC Subway Stations (Bessarion & Leslie) & 2 Minutes Drive to Highway 401. **** EXTRAS **** Existing Fridge, Gas Stove, Built in Microwave, Dishwasher, Built in Oven, Washer,Dryer, Toilet Paper Holders, 4 Remotes for Motorized Blinds, Gas Hook Up On Terrace, Kitchen water filter system, Roof Top Terrace W/ Gas Bbq Hook Up (id:50886)
Property Details
| MLS® Number | C10409352 |
| Property Type | Single Family |
| Community Name | Bayview Village |
| CommunityFeatures | Pet Restrictions |
| ParkingSpaceTotal | 2 |
Building
| BathroomTotal | 4 |
| BedroomsAboveGround | 3 |
| BedroomsTotal | 3 |
| Amenities | Storage - Locker |
| CoolingType | Central Air Conditioning |
| ExteriorFinish | Concrete |
| FlooringType | Hardwood |
| HalfBathTotal | 1 |
| HeatingFuel | Natural Gas |
| HeatingType | Forced Air |
| SizeInterior | 1999.983 - 2248.9813 Sqft |
| Type | Row / Townhouse |
Parking
| Underground |
Land
| Acreage | No |
Rooms
| Level | Type | Length | Width | Dimensions |
|---|---|---|---|---|
| Second Level | Primary Bedroom | 4 m | 3.4 m | 4 m x 3.4 m |
| Second Level | Bedroom 2 | 3.5 m | 2.8 m | 3.5 m x 2.8 m |
| Third Level | Bedroom 3 | 3.2 m | 3 m | 3.2 m x 3 m |
| Third Level | Den | 4.6 m | 2.5 m | 4.6 m x 2.5 m |
| Ground Level | Living Room | 3.3 m | 3.3 m | 3.3 m x 3.3 m |
| Ground Level | Dining Room | 3.3 m | 2.9 m | 3.3 m x 2.9 m |
| Ground Level | Kitchen | 4.7 m | 3.1 m | 4.7 m x 3.1 m |
Interested?
Contact us for more information
Sharon Chung
Broker
C200-1550 Sixteenth Ave Bldg C South
Richmond Hill, Ontario L4B 3K9



