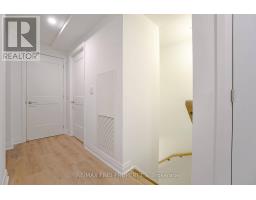Th06 - 21 Park Street E Mississauga (Port Credit), Ontario L5G 0C2
$3,850 Monthly
Experience the Splendor of Sunlit Living in this stunning 3-bedroom + den, 2-storey townhouse located at 21 Park St E, TH 06, Mississauga. This spacious residence boasts 1390 sq ft of living space, complemented by a 132 sq ft terrace, ideal for outdoor relaxation. Spacious living room with open concept kitchen, Developed by Tanu, the home features a perfect blend of natural materials and contemporary architecture, creating a warm and sophisticated ambiance.Located in the highly sought-after Port Credit area, you'll find convenience right at your doorstep. Enjoy easy access to mississauga waterfront, parks, scenic trails, a variety of restaurants, retail shops, and the Port Credit GO Station & future Hurontario LRT. Embrace the beauty of nature with leisurely strolls by the lake and stunning sunsets, while also benefiting from excellent transportation options.Whether you seek relaxation or adventure, this residence offers the perfect blend of comfort and accessibility. **** EXTRAS **** Absolutely no AIRBnB, VRBO OR 3rd party or short-term leases. NO SMOKING RULES-Tenant pays all utilities. Heat and air conditioning -Fan Coil Unit is operated by hydro tenant pays.*NOTE Heat/AC changes seasonally- controlled by condo corp (id:50886)
Property Details
| MLS® Number | W9308384 |
| Property Type | Single Family |
| Community Name | Port Credit |
| CommunityFeatures | Pets Not Allowed |
| Features | Carpet Free |
| ParkingSpaceTotal | 2 |
Building
| BathroomTotal | 3 |
| BedroomsAboveGround | 3 |
| BedroomsTotal | 3 |
| Amenities | Security/concierge |
| Appliances | Cooktop, Dishwasher, Dryer, Microwave, Oven, Refrigerator, Washer, Window Coverings |
| CoolingType | Central Air Conditioning |
| ExteriorFinish | Brick |
| FlooringType | Hardwood |
| HalfBathTotal | 1 |
| StoriesTotal | 2 |
| Type | Row / Townhouse |
Parking
| Underground |
Land
| Acreage | No |
Rooms
| Level | Type | Length | Width | Dimensions |
|---|---|---|---|---|
| Second Level | Primary Bedroom | 2.99 m | 3.35 m | 2.99 m x 3.35 m |
| Second Level | Bedroom 3 | 2.99 m | 3.35 m | 2.99 m x 3.35 m |
| Second Level | Den | 2.54 m | 2.99 m | 2.54 m x 2.99 m |
| Second Level | Bathroom | 1.5 m | 1.5 m | 1.5 m x 1.5 m |
| Main Level | Bedroom | 2.94 m | 3.05 m | 2.94 m x 3.05 m |
| Main Level | Kitchen | 2.62 m | 3.66 m | 2.62 m x 3.66 m |
| Main Level | Dining Room | 3.33 m | 5.74 m | 3.33 m x 5.74 m |
| Main Level | Living Room | 5.74 m | 3.33 m | 5.74 m x 3.33 m |
| Ground Level | Foyer | 2 m | 2 m | 2 m x 2 m |
Interested?
Contact us for more information
Muhammad Kamran Hussain
Broker of Record
45 Harbour Square #4
Toronto, Ontario M5J 2G4





















































