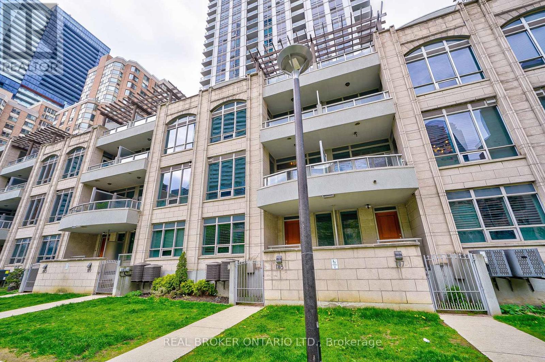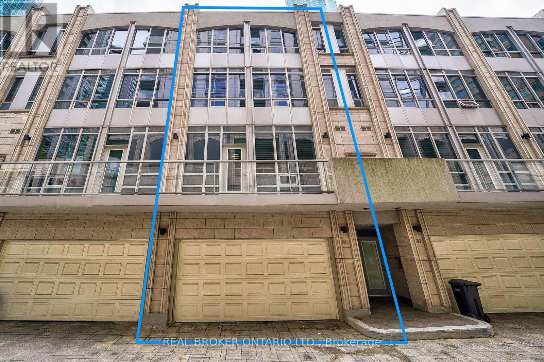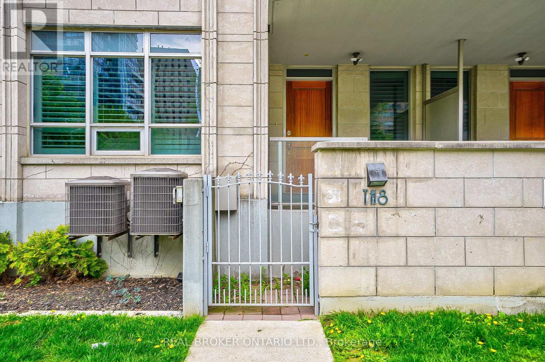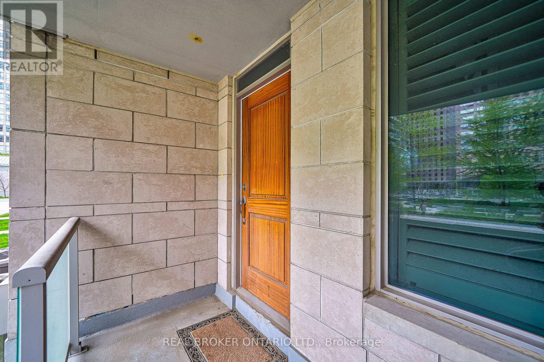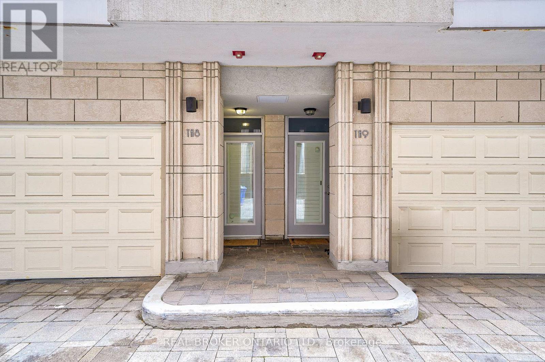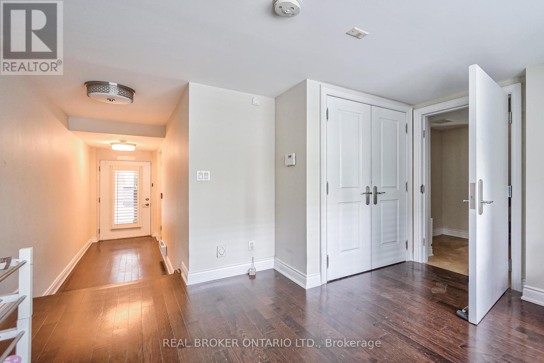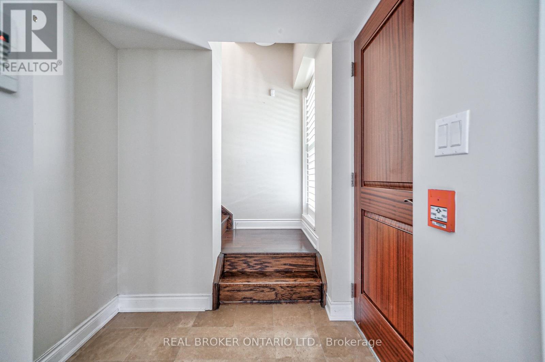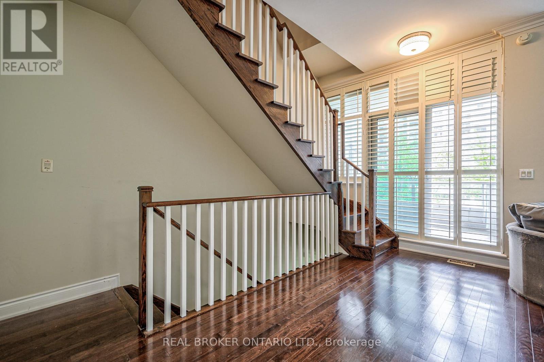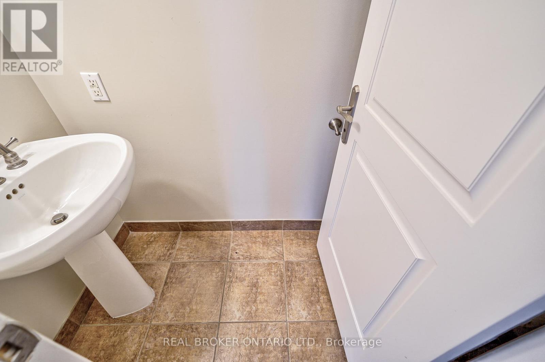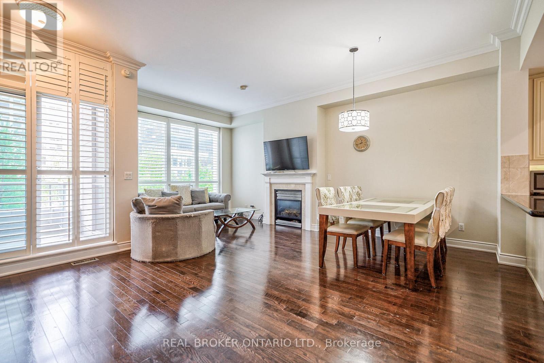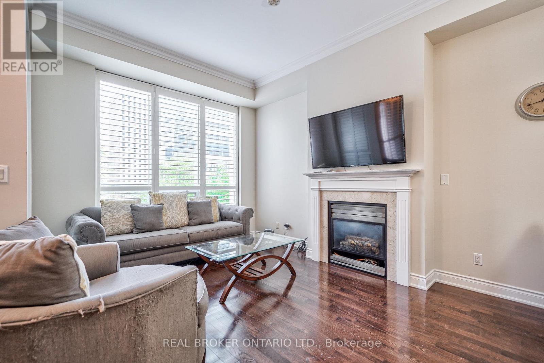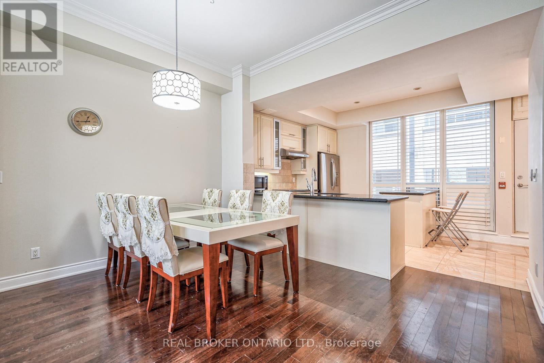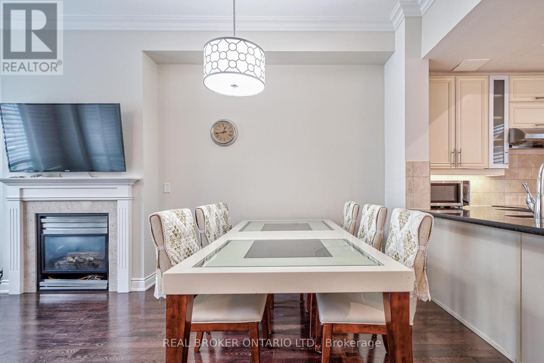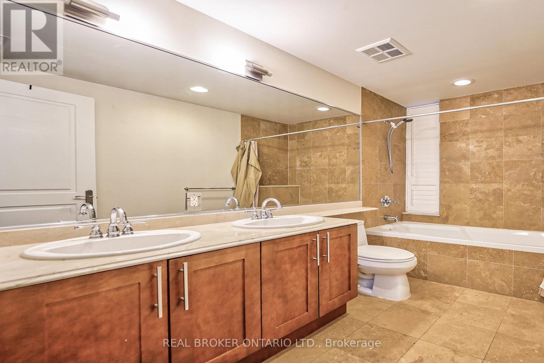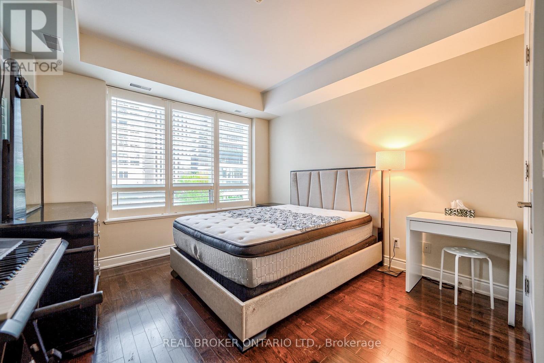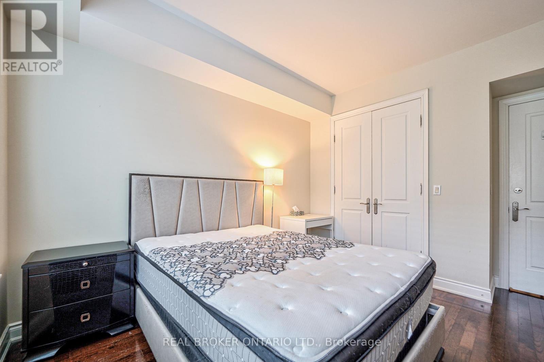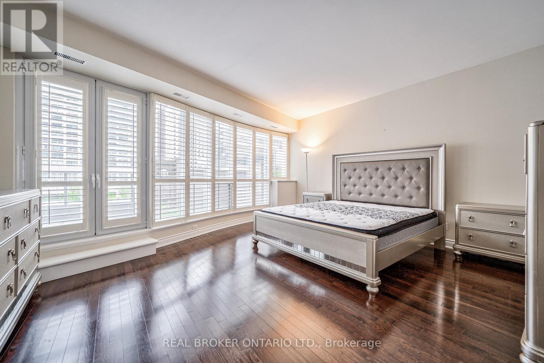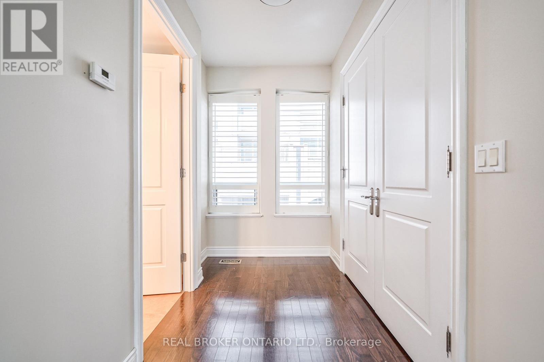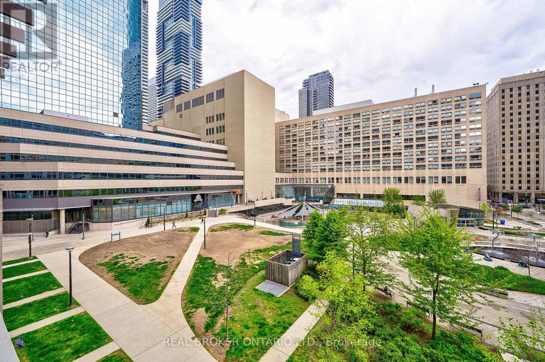Th08 - 761 Bay Street Toronto, Ontario M5G 2R2
$1,999,999Maintenance, Parking, Water, Insurance, Common Area Maintenance
$1,694.20 Monthly
Maintenance, Parking, Water, Insurance, Common Area Maintenance
$1,694.20 MonthlyRarely-offered luxury 3 bed 3 bath double-garaged townhouse In College Park! With over 2000 sqft of living space, double garage parking space, hardwood floors throughout, and walk-outs on each level, this townhouse fronts the park in the most sought-after and busy location in Downtown Toronto. Enjoy both the comfort of living in a spacious townhouse and the convenience of walking to University of Toronto, college subway station, two major supermarkets (Farmboy & Metro), Ikea, restaurants, and everything you need to enjoy Toronto's city life. Access the condo's luxury amenities without living inside a tiny condo cube. Show and fall in love! (id:50886)
Property Details
| MLS® Number | C12090862 |
| Property Type | Single Family |
| Neigbourhood | University—Rosedale |
| Community Name | Bay Street Corridor |
| Community Features | Pet Restrictions |
| Features | Balcony, In Suite Laundry |
| Parking Space Total | 2 |
Building
| Bathroom Total | 3 |
| Bedrooms Above Ground | 3 |
| Bedrooms Total | 3 |
| Age | 16 To 30 Years |
| Appliances | Cooktop, Dishwasher, Microwave, Oven, Washer, Refrigerator |
| Architectural Style | Multi-level |
| Cooling Type | Central Air Conditioning |
| Exterior Finish | Concrete |
| Fireplace Present | Yes |
| Flooring Type | Hardwood |
| Half Bath Total | 1 |
| Heating Fuel | Natural Gas |
| Heating Type | Forced Air |
| Size Interior | 2,000 - 2,249 Ft2 |
| Type | Row / Townhouse |
Parking
| Attached Garage | |
| Garage |
Land
| Acreage | No |
Rooms
| Level | Type | Length | Width | Dimensions |
|---|---|---|---|---|
| Second Level | Kitchen | 5.41 m | 5.21 m | 5.41 m x 5.21 m |
| Second Level | Dining Room | 5.41 m | 2.87 m | 5.41 m x 2.87 m |
| Second Level | Living Room | 3.23 m | 3.2 m | 3.23 m x 3.2 m |
| Third Level | Bedroom | 3.58 m | 3.15 m | 3.58 m x 3.15 m |
| Third Level | Bedroom | 4.11 m | 3.35 m | 4.11 m x 3.35 m |
| Upper Level | Primary Bedroom | 5.36 m | 5.08 m | 5.36 m x 5.08 m |
| Ground Level | Office | 3.3 m | 3.23 m | 3.3 m x 3.23 m |
Contact Us
Contact us for more information
Sid Chen
Salesperson
23 Lesmill Rd #401
Toronto, Ontario M3B 3P6
(416) 504-6133
www.bhhstoronto.ca/

