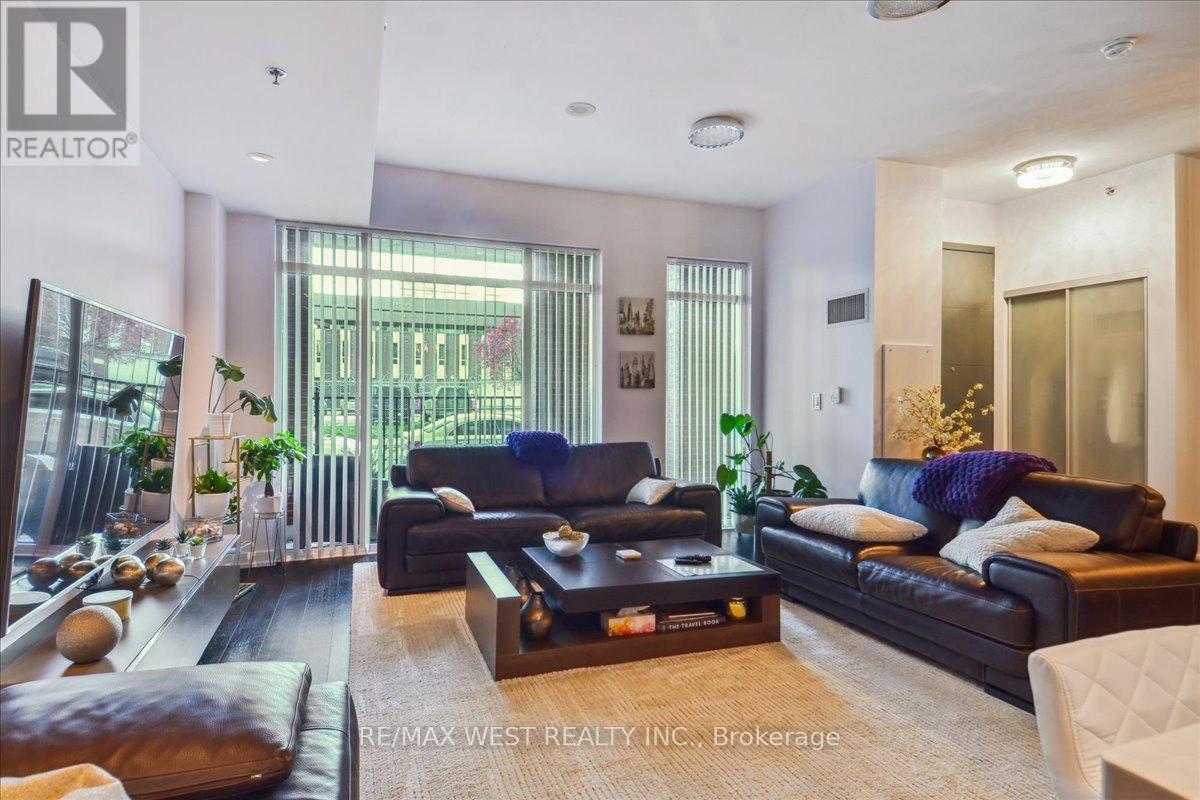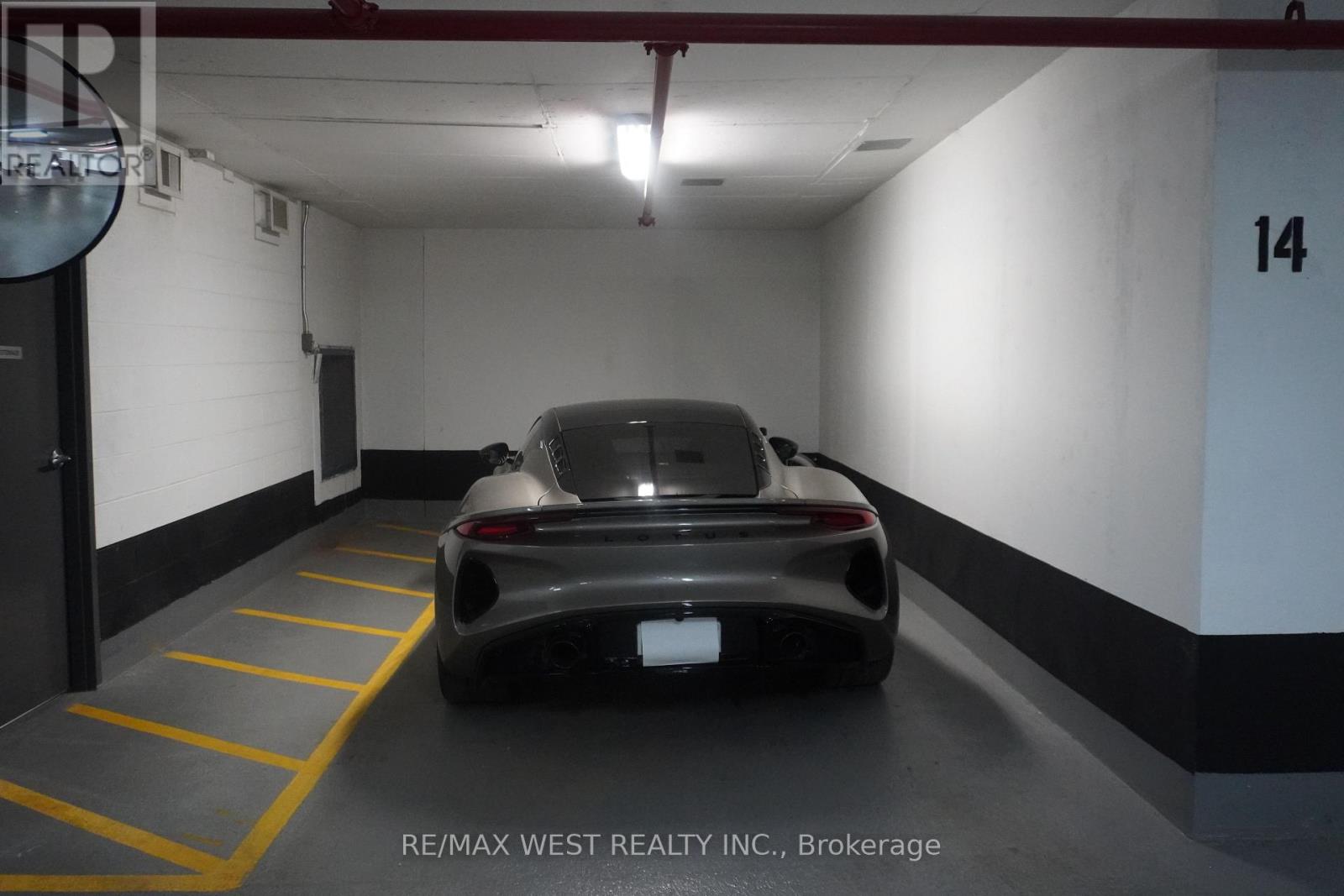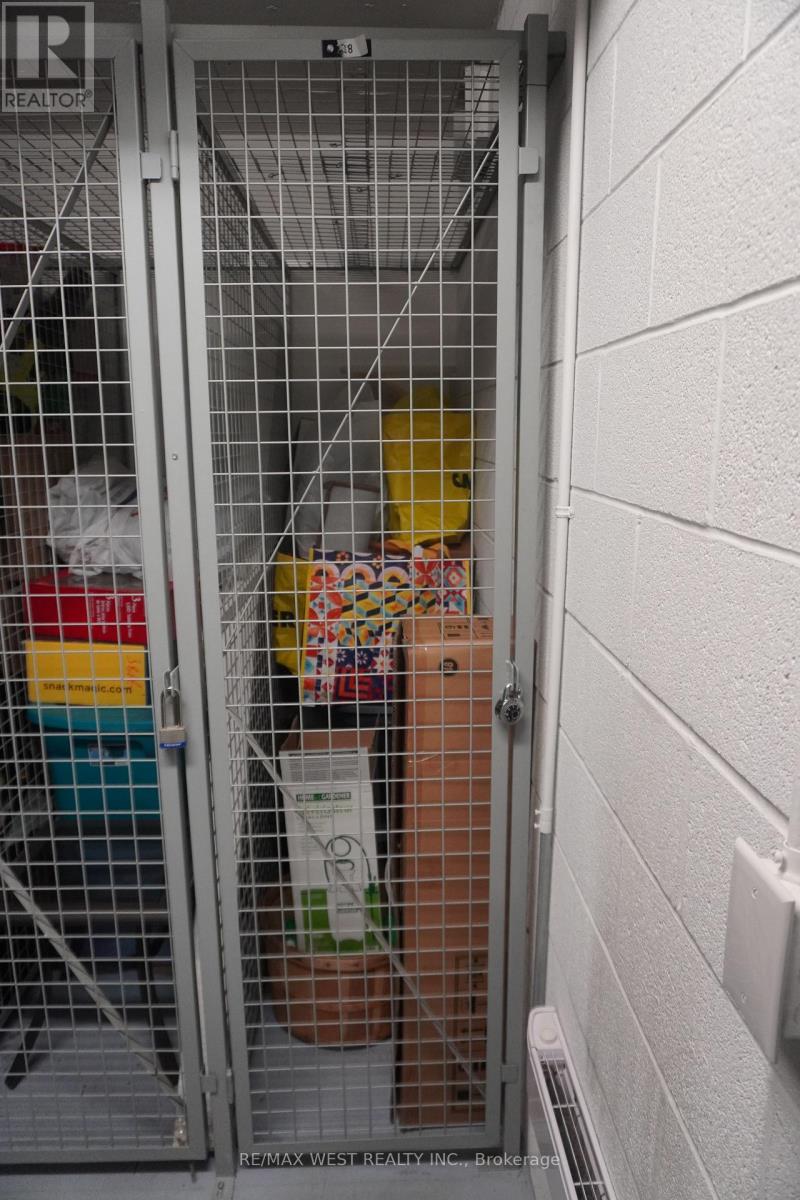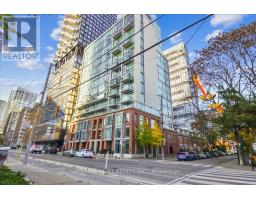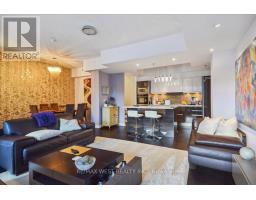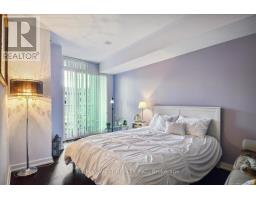Th1 - 220 George Street Toronto, Ontario M5A 2N1
$1,489,000Maintenance, Heat, Water, Common Area Maintenance, Insurance, Parking
$1,713.97 Monthly
Maintenance, Heat, Water, Common Area Maintenance, Insurance, Parking
$1,713.97 MonthlyLuxury Condo Townhouse In the Heart Of Downtown Toronto. Boutique Heritage Designated Building with only 50 units in total. This 2 Story Condo boasts 10 Ft Ceilings, Integrated Appliances, Feature Decor Walls, All Upgraded Lighting, Upgraded White Vertical Blinds throughout, 3 Generous sized Bedrooms, 3 luxurious Bathrooms, Premium Parking Space and nearby Locker Included. Close To Subway, Ttc, Shopping, Dining, Theatre, & Universities (Toronto Metropolitan, George Brown), with its proximity to Cultural Landmarks. A Perfect Home for Families and/or Professionals. This Stunning Urban Retreat has been lovingly cared for and upgraded by the Original Owner, and makes this property an exquisite Haven for the most discerning of Buyers seeking a Cosmopolitan Lifestyle! **** EXTRAS **** Great parking and locker, so definitely a selling feature. (id:50886)
Property Details
| MLS® Number | C10422665 |
| Property Type | Single Family |
| Community Name | Moss Park |
| AmenitiesNearBy | Hospital, Park, Place Of Worship, Public Transit, Schools |
| CommunityFeatures | Pet Restrictions |
| Features | Level, Carpet Free, In Suite Laundry |
| ParkingSpaceTotal | 1 |
| Structure | Patio(s) |
| ViewType | City View |
Building
| BathroomTotal | 3 |
| BedroomsAboveGround | 3 |
| BedroomsTotal | 3 |
| Amenities | Exercise Centre, Party Room, Storage - Locker, Security/concierge |
| Appliances | Garage Door Opener Remote(s), Oven - Built-in, Range, Blinds, Cooktop, Dishwasher, Dryer, Freezer, Furniture, Microwave, Oven, Refrigerator, Washer |
| CoolingType | Central Air Conditioning |
| ExteriorFinish | Brick Facing |
| FireProtection | Smoke Detectors |
| FlooringType | Laminate |
| FoundationType | Concrete |
| HeatingFuel | Natural Gas |
| HeatingType | Forced Air |
| StoriesTotal | 2 |
| SizeInterior | 1799.9852 - 1998.983 Sqft |
| Type | Row / Townhouse |
Parking
| Underground |
Land
| Acreage | No |
| LandAmenities | Hospital, Park, Place Of Worship, Public Transit, Schools |
Rooms
| Level | Type | Length | Width | Dimensions |
|---|---|---|---|---|
| Upper Level | Primary Bedroom | 4.84 m | 4.1 m | 4.84 m x 4.1 m |
| Upper Level | Bedroom 2 | 4.65 m | 3.6 m | 4.65 m x 3.6 m |
| Upper Level | Bedroom 3 | 5 m | 3 m | 5 m x 3 m |
| Ground Level | Dining Room | 4.85 m | 4.5 m | 4.85 m x 4.5 m |
| Ground Level | Living Room | 4.85 m | 4.5 m | 4.85 m x 4.5 m |
| Ground Level | Kitchen | 3.75 m | 3 m | 3.75 m x 3 m |
https://www.realtor.ca/real-estate/27647628/th1-220-george-street-toronto-moss-park-moss-park
Interested?
Contact us for more information
Frank Leo
Broker
2234 Bloor Street West, 104524
Toronto, Ontario M6S 1N6



