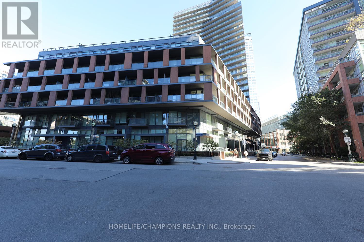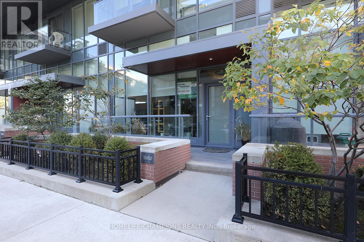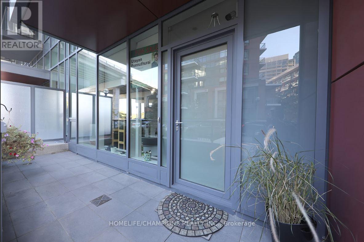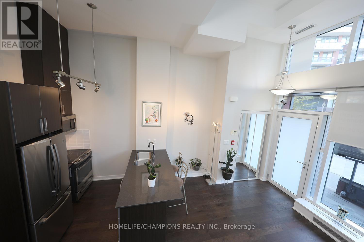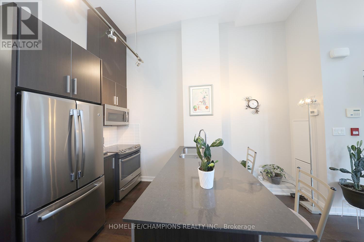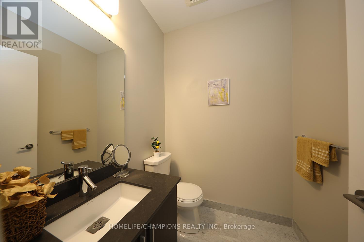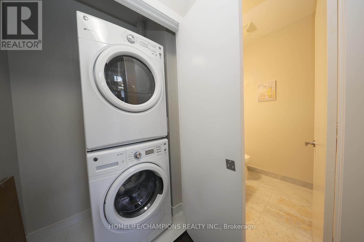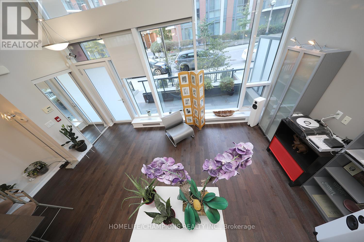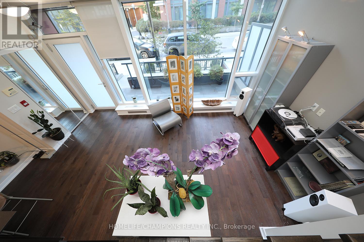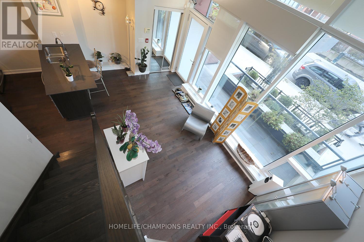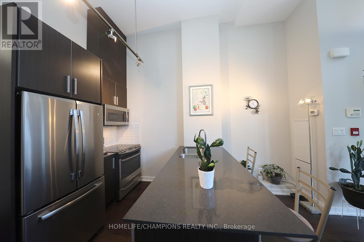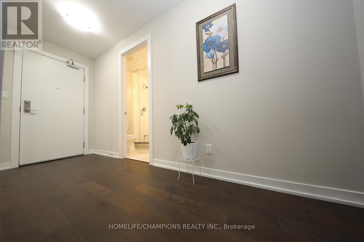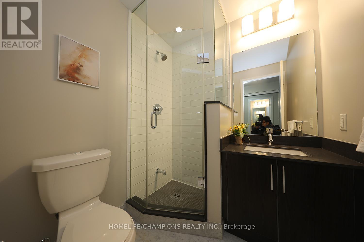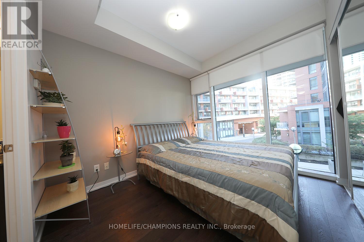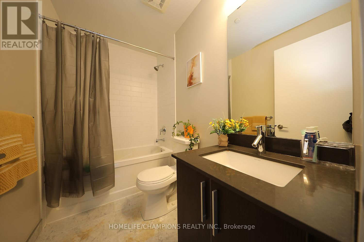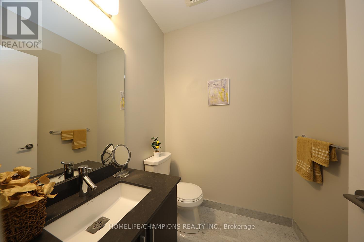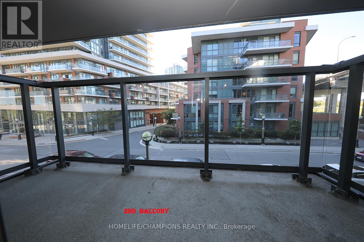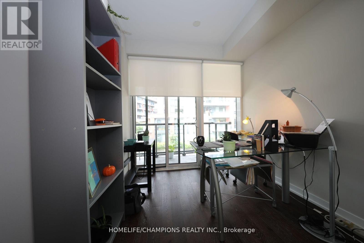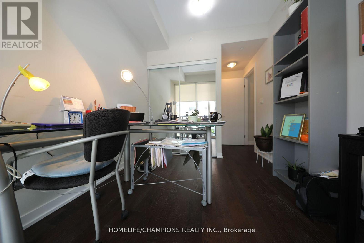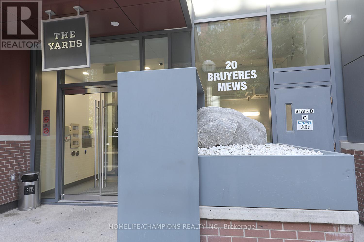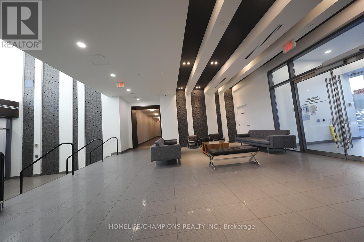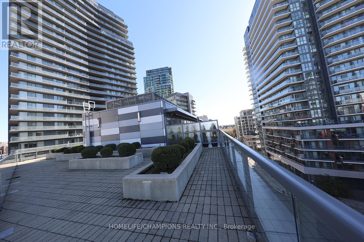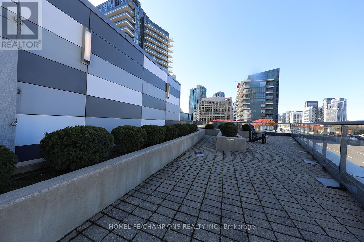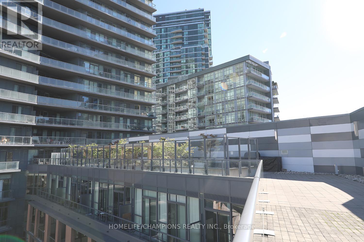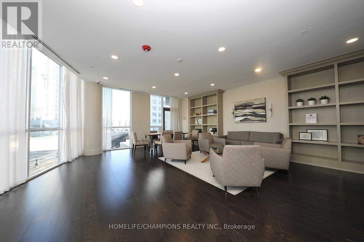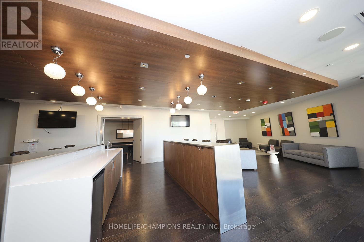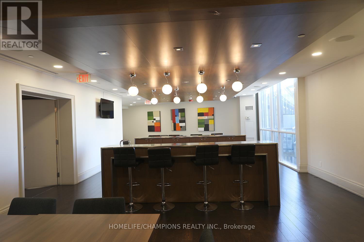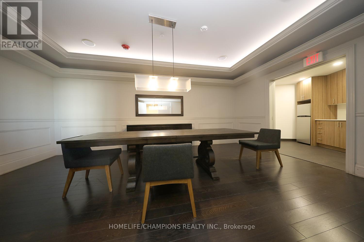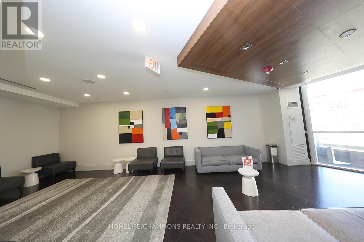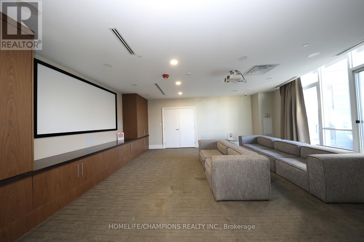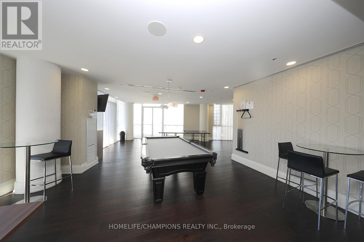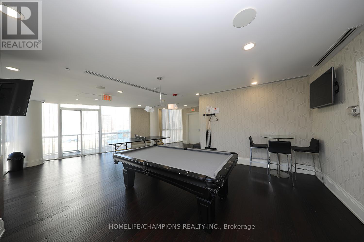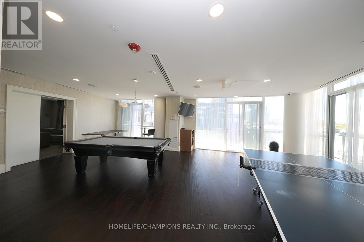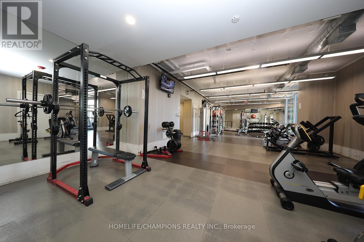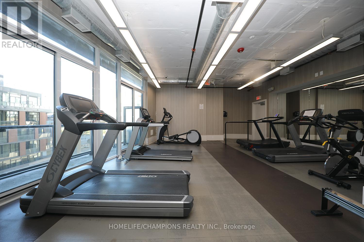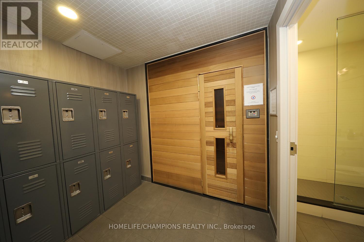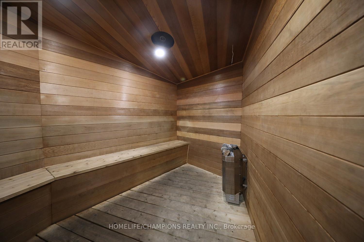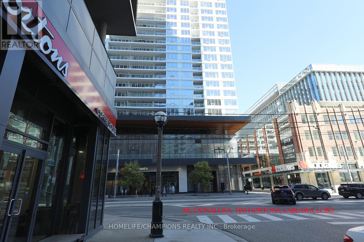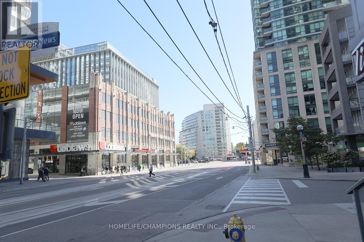Th10 - 20 Bruyeres Mews Toronto, Ontario M5V 0G8
$799,000Maintenance, Heat, Water
$759.13 Monthly
Maintenance, Heat, Water
$759.13 MonthlyStunning Modern Townhome in the Heart of Downtown Toronto! Bathurst & Lake Shore Blvd , Steps to all sort of amenities. *Live where the city comes alive! This lightly used, under 10-year-old townhome by ONNI Group offers the perfect blend of modern luxury and unbeatable location. Just a 10-minute walk to Billy Bishop Airport and the Toronto Waterfront, with parks, Skydome, restaurants, and entertainment right around you. *Approx. 1021 sq.ft. of thoughtfully designed living space Bright, open-concept layout with soaring 15-ft ceilings and floor-to-ceiling windows Large private patio on the main floor + balcony on the second floor1 spacious parking spot and 2 adjacent lockers (Units #118 & #119 - conveniently located on P1 near ground level)Smooth ceilings, extended kitchen cabinetry, and upgraded stainless steel appliances. Modern finishes throughout with front-load washer & dryer included. Building Amenities also include 8th FLOOR ---> Large PATIO - which can be used for barbecues. 7th FLOOR --> PARTY ROOM [requires daily booking, and includes a kitchen, and cleaning] --> LIBRARY [includes FREE WIFI] --> GAMES ROOM [table tennis, snooker and pool] 6th FLOOR --> GYMNASIUM. GROUND FLOOR --> CONCIERGE --> PROPERTY MANAGEMENT--> FREE WIFIALSO --> There is a PRIVATE GUEST CONDO for rent at ~ $100 per night.**Enjoy the best of both worlds the privacy and spacious layout of a two-storey townhome, with full access to the luxury amenities of the connected high-rise building** (id:50886)
Open House
This property has open houses!
1:00 pm
Ends at:4:00 pm
Property Details
| MLS® Number | C12470315 |
| Property Type | Single Family |
| Community Name | Waterfront Communities C1 |
| Amenities Near By | Park, Public Transit, Schools |
| Community Features | Pets Allowed With Restrictions, Community Centre |
| Features | Wheelchair Access, Balcony |
| Parking Space Total | 1 |
Building
| Bathroom Total | 3 |
| Bedrooms Above Ground | 2 |
| Bedrooms Total | 2 |
| Age | 6 To 10 Years |
| Amenities | Security/concierge, Recreation Centre, Exercise Centre, Party Room, Visitor Parking, Storage - Locker |
| Appliances | Dishwasher, Dryer, Hood Fan, Microwave, Stove, Washer, Refrigerator |
| Basement Type | None |
| Cooling Type | Central Air Conditioning |
| Half Bath Total | 1 |
| Heating Fuel | Natural Gas |
| Heating Type | Forced Air |
| Stories Total | 2 |
| Size Interior | 1,000 - 1,199 Ft2 |
| Type | Row / Townhouse |
Parking
| Underground | |
| Garage |
Land
| Acreage | No |
| Land Amenities | Park, Public Transit, Schools |
| Surface Water | Lake/pond |
Rooms
| Level | Type | Length | Width | Dimensions |
|---|---|---|---|---|
| Second Level | Primary Bedroom | 3.2 m | 2.8 m | 3.2 m x 2.8 m |
| Second Level | Bedroom 2 | 2.8 m | 2.56 m | 2.8 m x 2.56 m |
| Main Level | Living Room | 5.9 m | 3 m | 5.9 m x 3 m |
| Main Level | Dining Room | 5.9 m | 3 m | 5.9 m x 3 m |
| Main Level | Kitchen | 2.8 m | 2.65 m | 2.8 m x 2.65 m |
Contact Us
Contact us for more information
Utayan Ponnuthurai
Broker of Record
(416) 505-2120
www.torontorealhome.ca/
www.facebook.com/uthayanp
@utayan/
8130 Sheppard Avenue East Suite 206
Toronto, Ontario M1B 3W3
(416) 281-8090
(416) 281-2753

