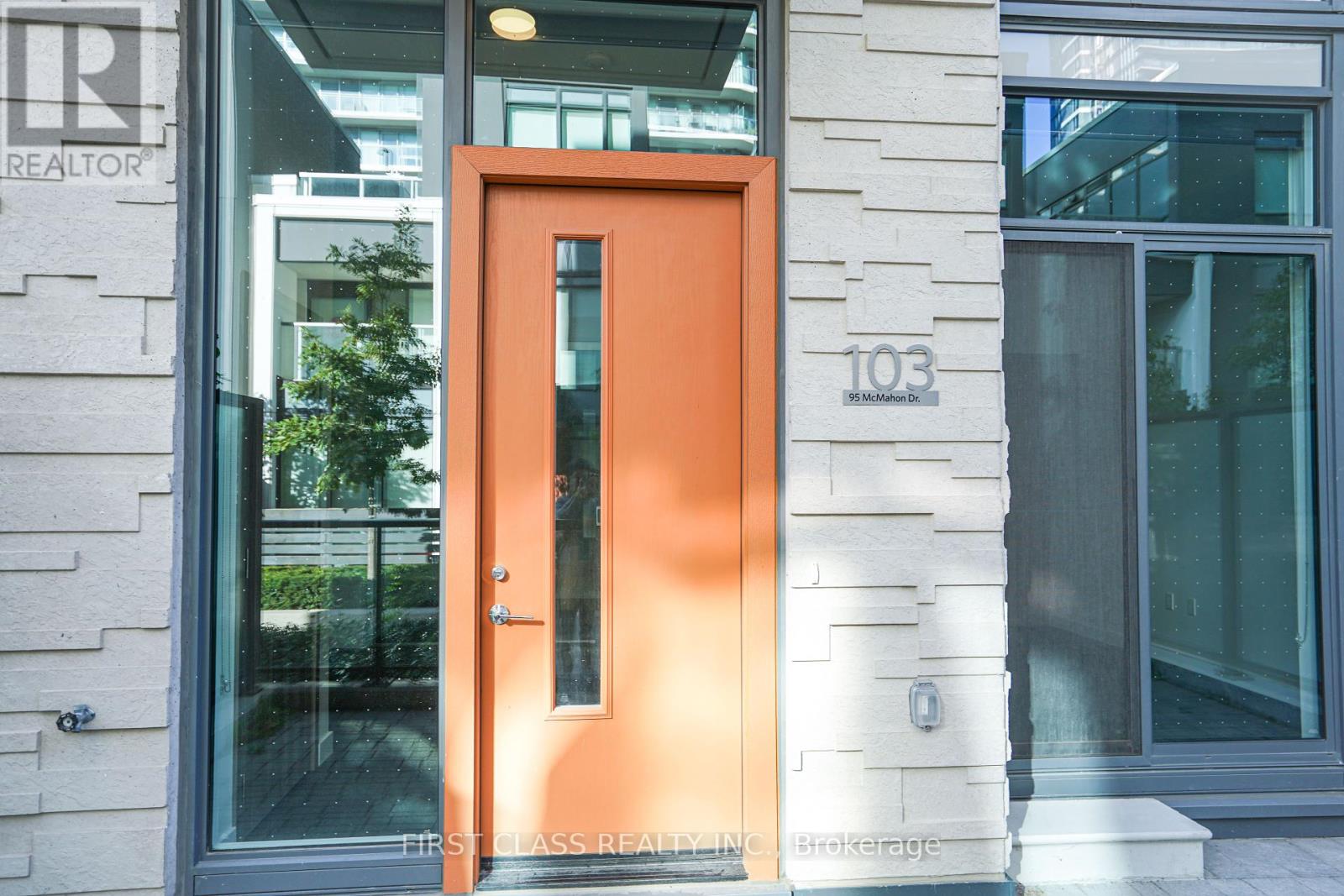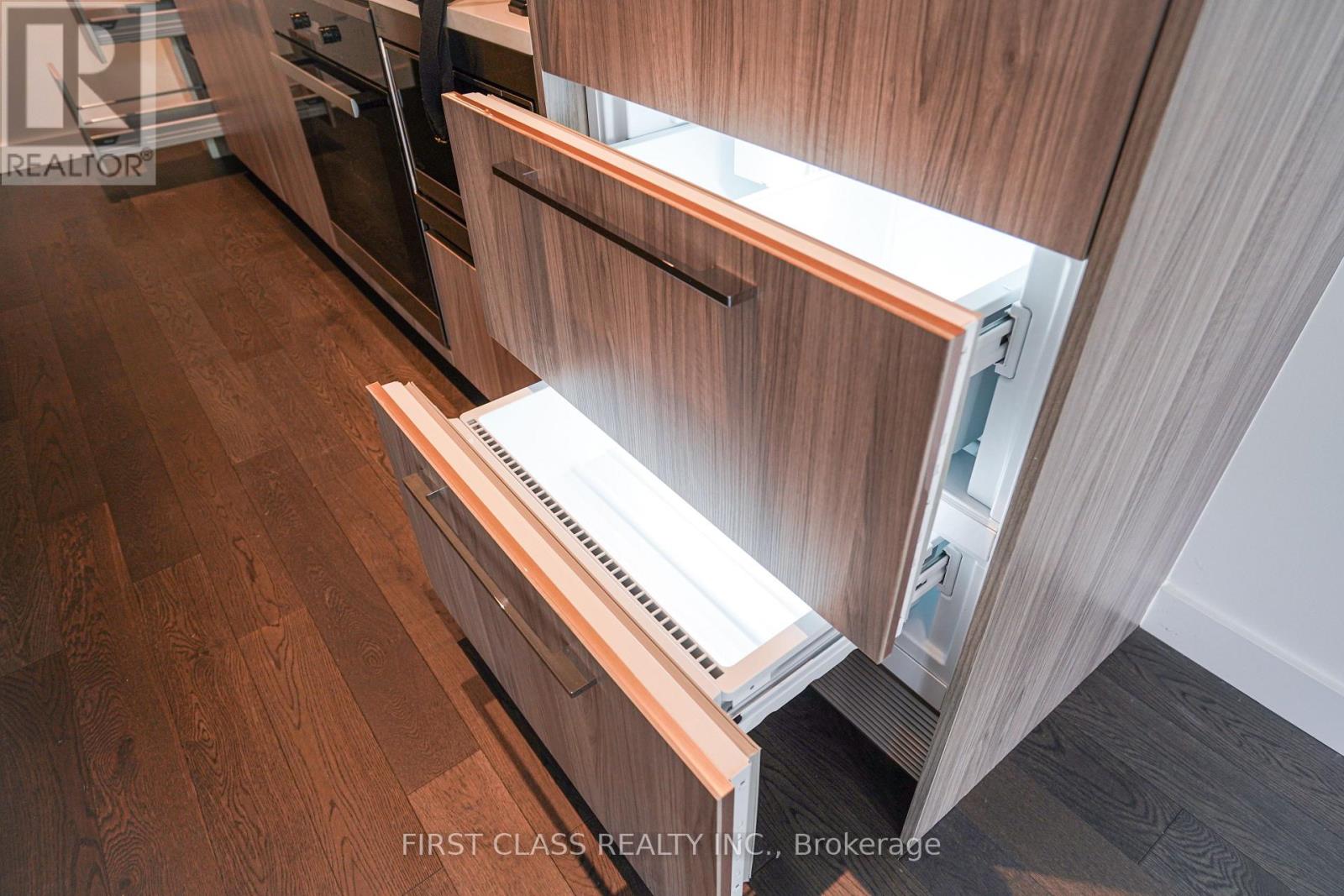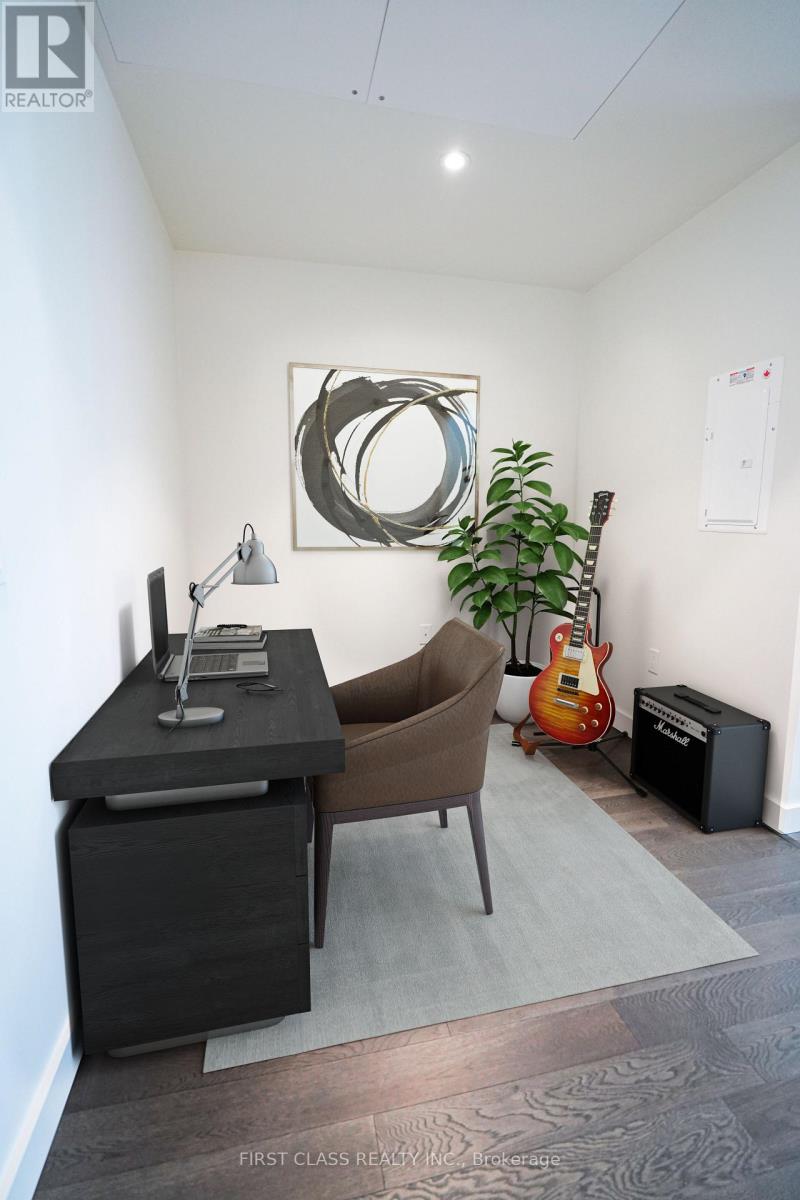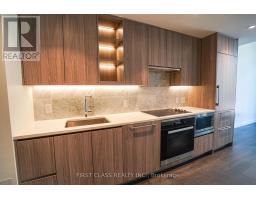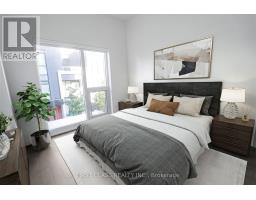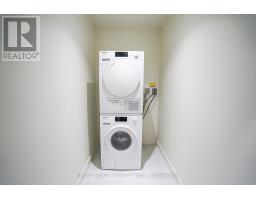Th103 - 95 Mcmahon Drive Toronto, Ontario M2K 0H2
4 Bedroom
2 Bathroom
1199.9898 - 1398.9887 sqft
Central Air Conditioning, Ventilation System
Forced Air
$1,160,000Maintenance, Common Area Maintenance, Parking, Heat, Water
$814.24 Monthly
Maintenance, Common Area Maintenance, Parking, Heat, Water
$814.24 MonthlyLuxurious 2-Storey 3+1 Bedroom Townhouse, Built 1 Year Ago, 1315 sqft In Unit + 240 sqft Patio Area. 11 Foot High Ceilling, Big Windows With East Exposure. Located In Bayview Village Of North York. Premium Miele Appliances And Designer Cabinets With Organizers. Residents Will Enjoy Exclusive Access To 80,000 S.F. Amenities (Indoor Swimming Pool, Tennis/Basketball Court Etc). Steps To Subway, Parks, Shopping And Dining. Minutes To Bayview Village Mall, Ikea, Hwy 401&404. (id:50886)
Property Details
| MLS® Number | C9415889 |
| Property Type | Single Family |
| Community Name | Bayview Village |
| CommunityFeatures | Pet Restrictions |
| Features | Wheelchair Access, Balcony |
| ParkingSpaceTotal | 1 |
Building
| BathroomTotal | 2 |
| BedroomsAboveGround | 3 |
| BedroomsBelowGround | 1 |
| BedroomsTotal | 4 |
| Amenities | Storage - Locker |
| Appliances | Garage Door Opener Remote(s), Oven - Built-in, Dishwasher, Dryer, Microwave, Oven, Refrigerator, Washer |
| CoolingType | Central Air Conditioning, Ventilation System |
| ExteriorFinish | Brick |
| FlooringType | Laminate, Ceramic |
| HeatingFuel | Natural Gas |
| HeatingType | Forced Air |
| StoriesTotal | 2 |
| SizeInterior | 1199.9898 - 1398.9887 Sqft |
| Type | Row / Townhouse |
Parking
| Underground |
Land
| Acreage | No |
Rooms
| Level | Type | Length | Width | Dimensions |
|---|---|---|---|---|
| Second Level | Primary Bedroom | 4.17 m | 3.35 m | 4.17 m x 3.35 m |
| Second Level | Bedroom 3 | 3.25 m | 2.85 m | 3.25 m x 2.85 m |
| Second Level | Den | 2.39 m | 2.24 m | 2.39 m x 2.24 m |
| Second Level | Laundry Room | 2.24 m | 1.27 m | 2.24 m x 1.27 m |
| Main Level | Kitchen | 4.27 m | 2.03 m | 4.27 m x 2.03 m |
| Main Level | Living Room | 6.2 m | 3.73 m | 6.2 m x 3.73 m |
| Main Level | Bedroom 2 | 3.2 m | 2.49 m | 3.2 m x 2.49 m |
Interested?
Contact us for more information
Chen Ambrose
Salesperson
First Class Realty Inc.
7481 Woodbine Ave #203
Markham, Ontario L3R 2W1
7481 Woodbine Ave #203
Markham, Ontario L3R 2W1

