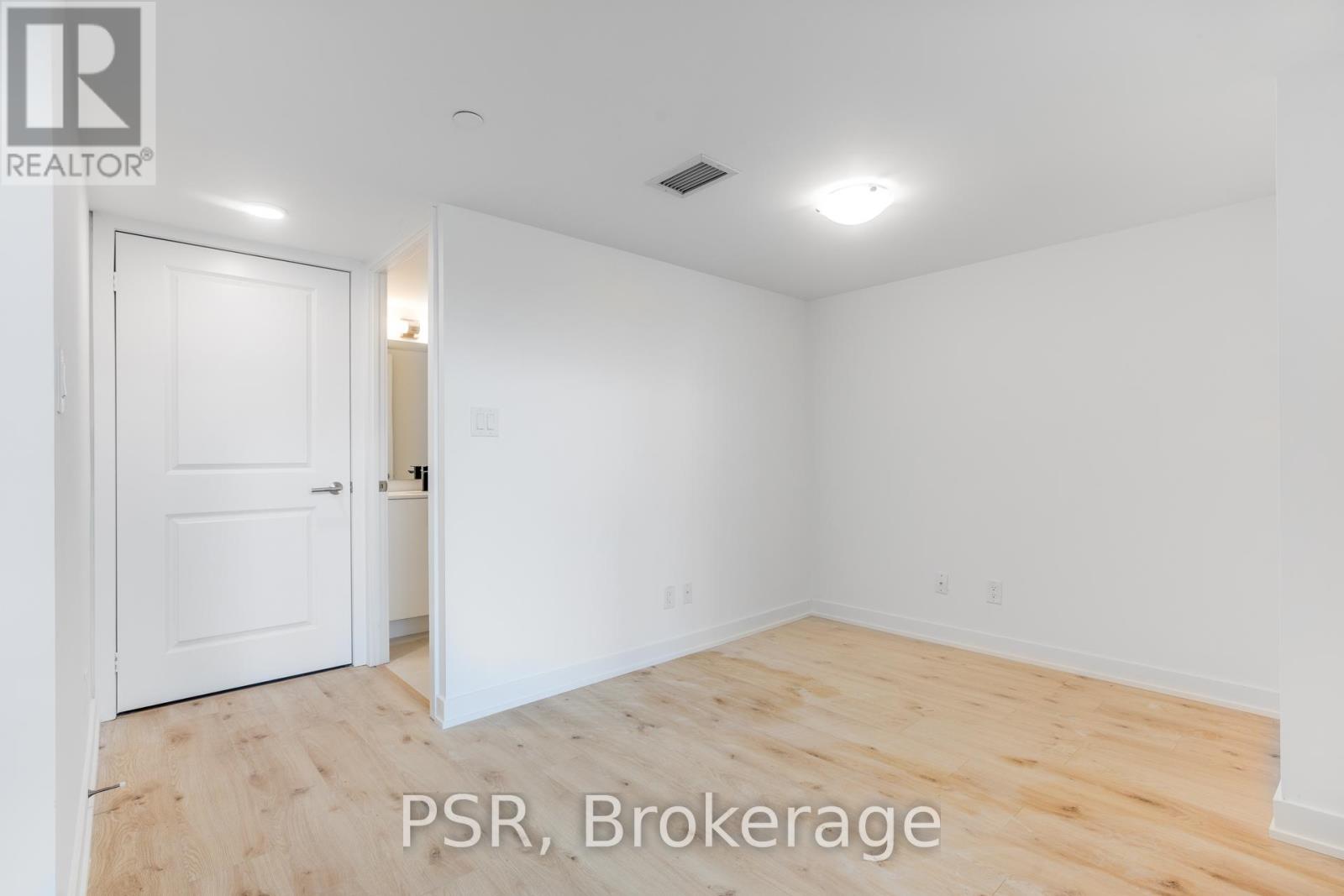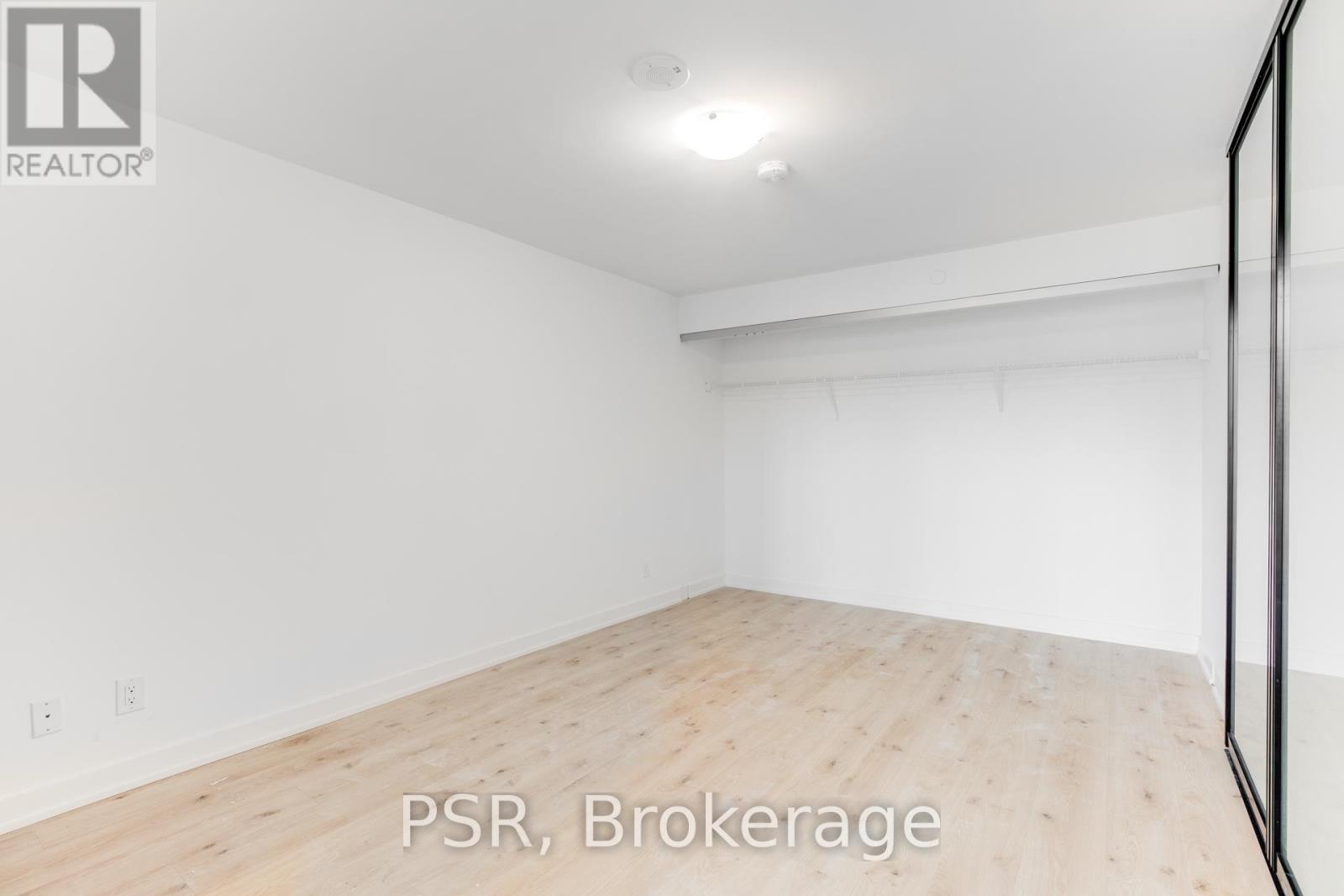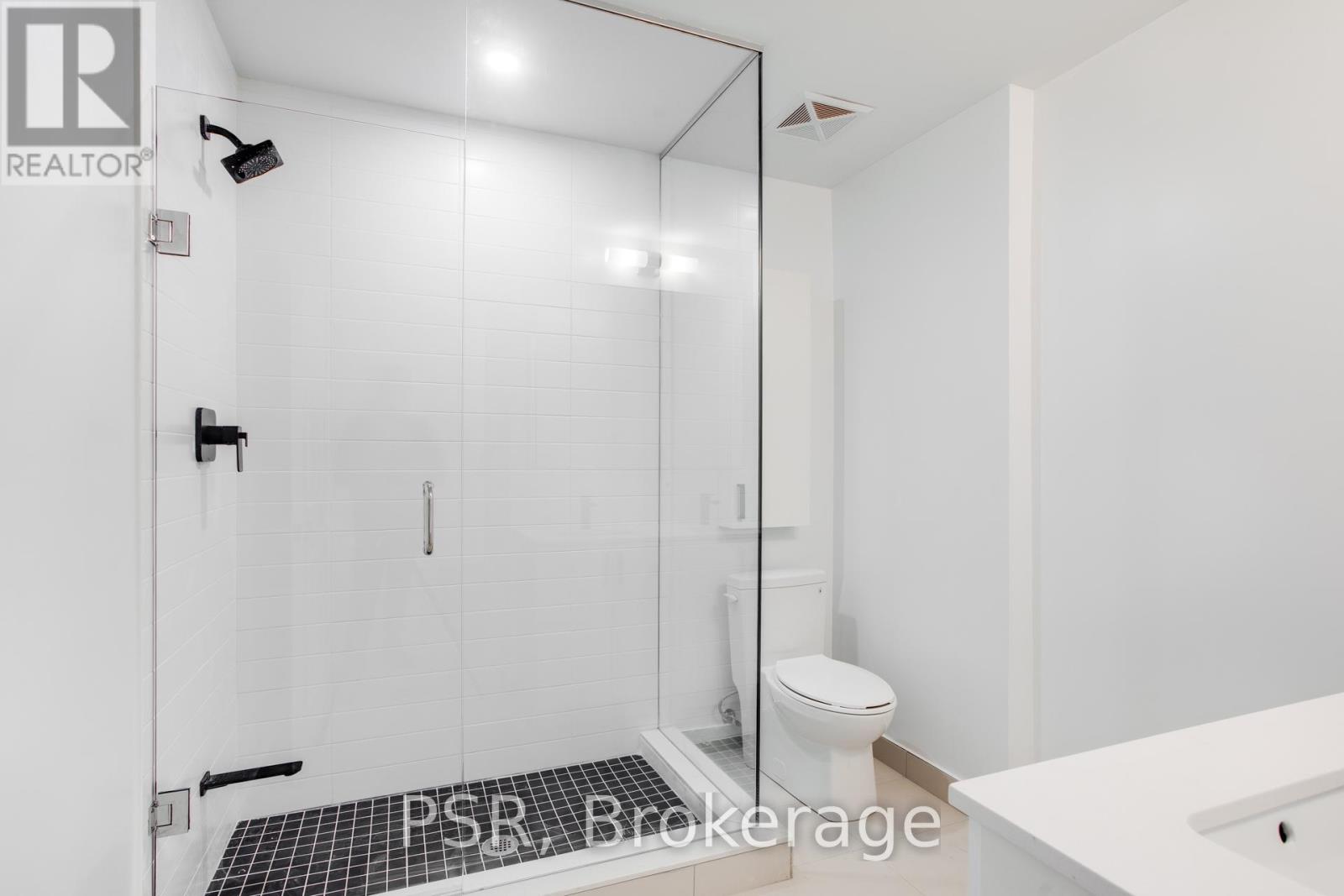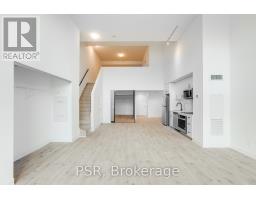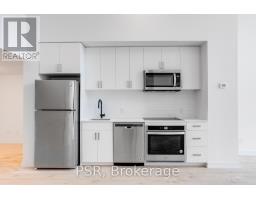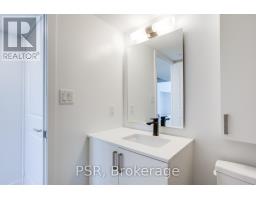Th105 - 2799 Kingston Road Toronto, Ontario M1M 1N1
$3,500 Monthly
Welcome To The Bluffs! A World-Class Boutique Condo Overlooking The Breath Taking Views Of Lake Ontario. This Loft Offers 2 Bedrooms And 2 Baths. With Planked Laminate Flooring, Quartz Counter Tops & 9Ft Ceilings Throughout! State Of The Art Amenities Incl. Media Lounge, Upscale Fitness Centre/Change Rm & Indoor/Outdoor Dining! Direct Access To Public Transit! **** EXTRAS **** State Of The Art Bldg Amenities Include Media Rm, Upscale Fitness Centre, Concierge & Rooftop Terrace. S/S Appliances, W/D, Elf's, Laminate/ Tile W/ Ld, Sliding Drs, Digi Thermo, Utilities Not Included. (id:50886)
Property Details
| MLS® Number | E11909253 |
| Property Type | Single Family |
| Community Name | Cliffcrest |
| CommunityFeatures | Pets Not Allowed |
| ParkingSpaceTotal | 1 |
Building
| BathroomTotal | 2 |
| BedroomsAboveGround | 2 |
| BedroomsBelowGround | 1 |
| BedroomsTotal | 3 |
| ArchitecturalStyle | Loft |
| CoolingType | Central Air Conditioning |
| ExteriorFinish | Brick |
| HeatingFuel | Natural Gas |
| HeatingType | Forced Air |
| SizeInterior | 1199.9898 - 1398.9887 Sqft |
| Type | Row / Townhouse |
Parking
| Underground |
Land
| Acreage | No |
Rooms
| Level | Type | Length | Width | Dimensions |
|---|---|---|---|---|
| Main Level | Living Room | 14.27 m | 18.99 m | 14.27 m x 18.99 m |
| Main Level | Dining Room | 13.68 m | 15.38 m | 13.68 m x 15.38 m |
| Main Level | Kitchen | 13.68 m | 15.38 m | 13.68 m x 15.38 m |
| Main Level | Den | 11.58 m | 8.1 m | 11.58 m x 8.1 m |
| Main Level | Bedroom 2 | 10.89 m | 13.19 m | 10.89 m x 13.19 m |
| Upper Level | Primary Bedroom | 15.28 m | 13.38 m | 15.28 m x 13.38 m |
https://www.realtor.ca/real-estate/27770312/th105-2799-kingston-road-toronto-cliffcrest-cliffcrest
Interested?
Contact us for more information
David Shirazi Rad
Broker












