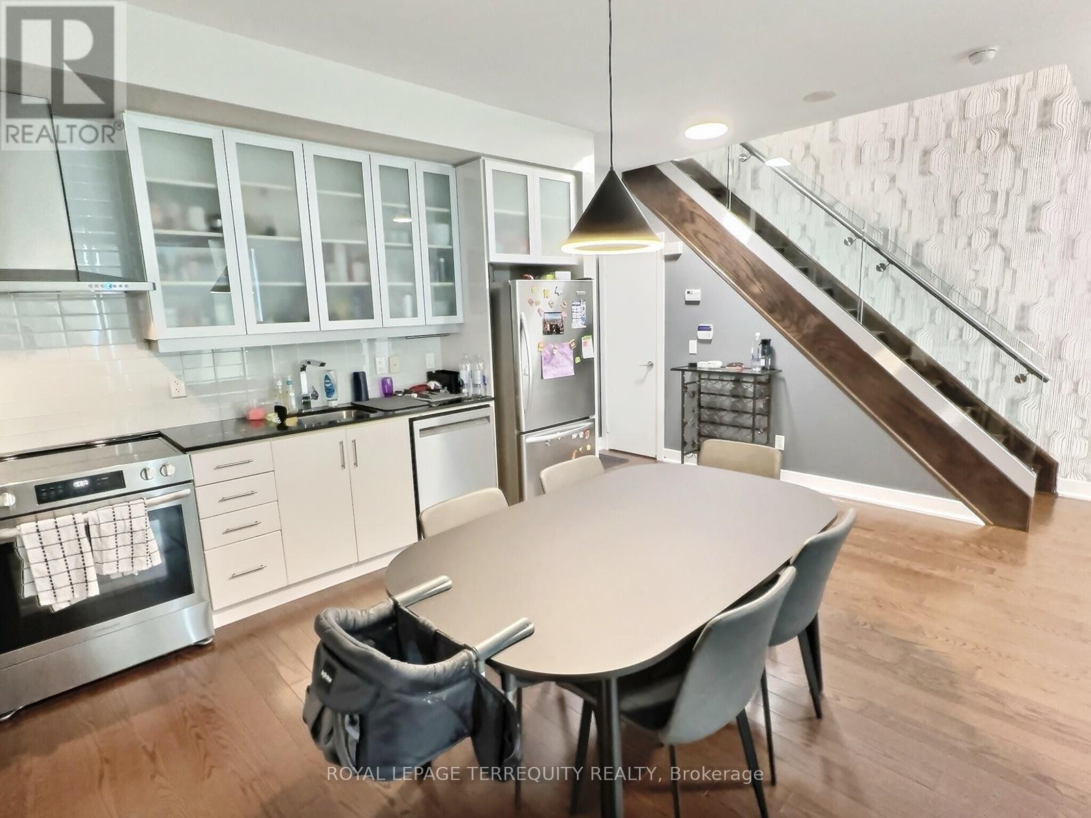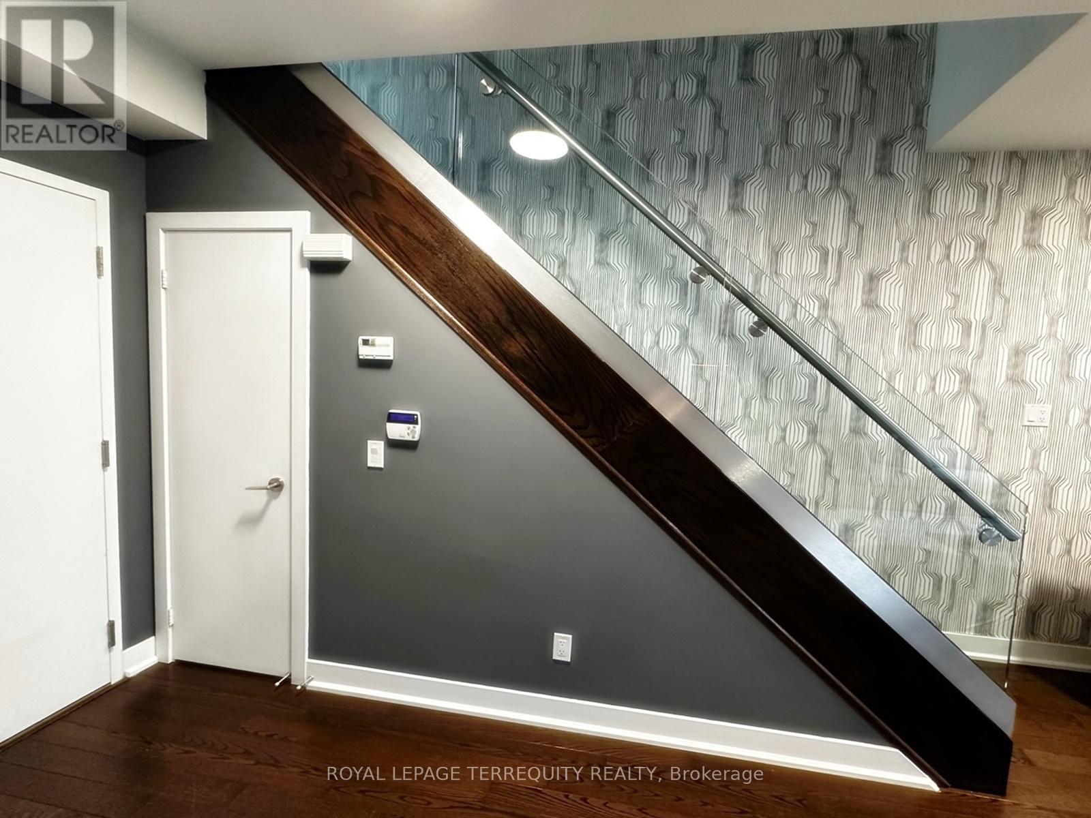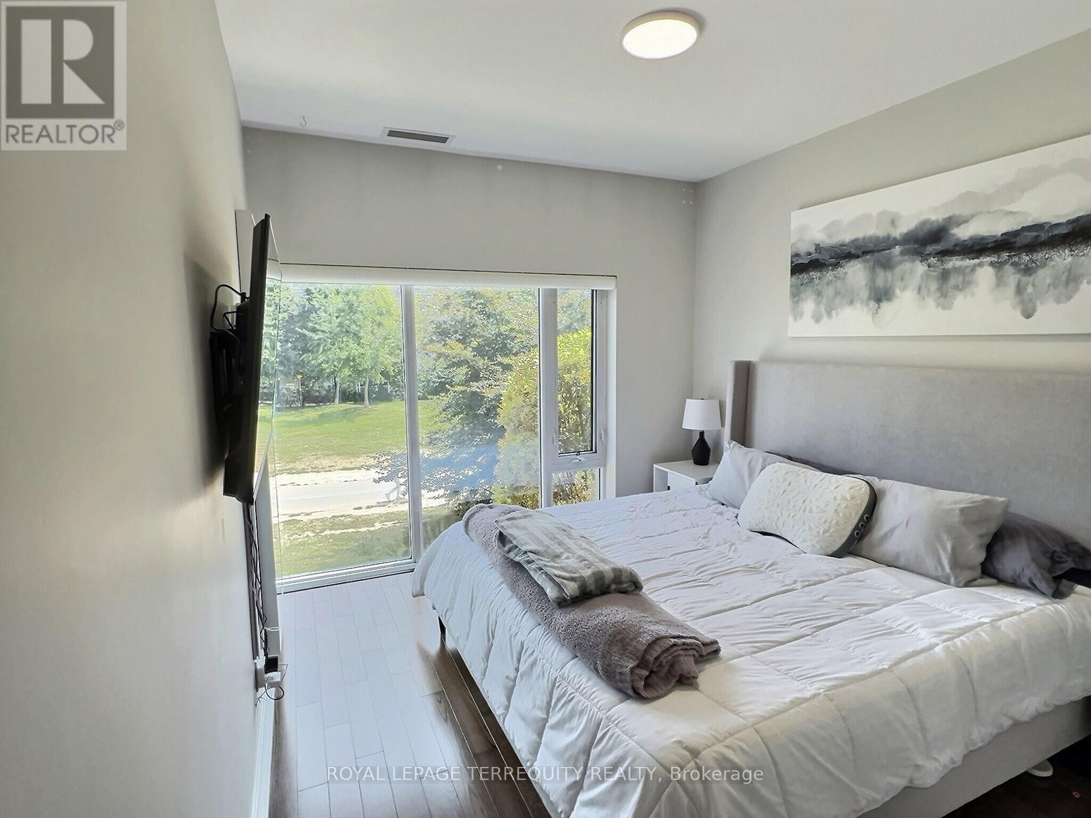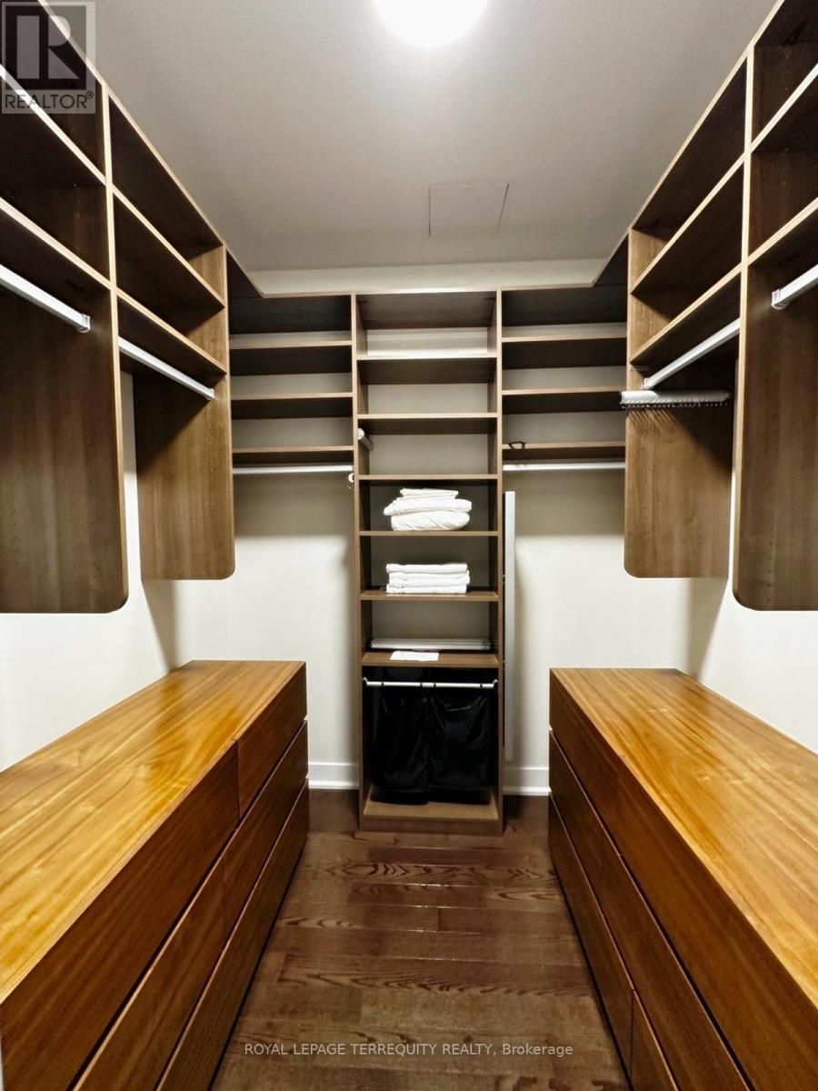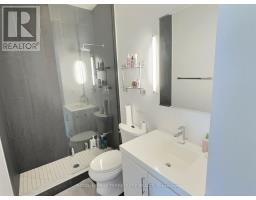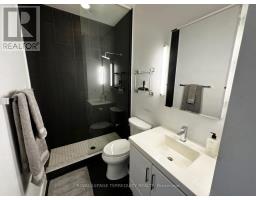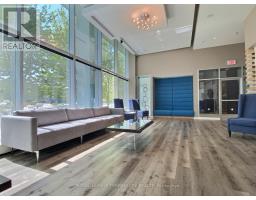Th117 - 90 Stadium Road Toronto, Ontario M5V 3W5
$4,800 Monthly
Luxurious Lakeside Living in this exquisite fully furnished, 2 story Executive style TH condo. Front & Back entrances - one to a park & the other to parking & amenities. Well managed building.1150 Sq Ft w/ Hardwood floors & tall ceilings throughout. Stainless Steel Appliances w/ lots of storage. Moveable Kitchen Island with extra storage. Pantry in Rear Foyer. Upstairs Closets feature organizers. Two large bathrooms. Ensuite has W/I shower. 2nd bathroom has large stacked laundry pair. Great views & steps to the Waterfront - Biking/Running/Walking trails right out front. Coronation Park, CNE & Ontario Place nearby. TTC a block away. Walk or Bike to DT offices. Island Airport a short stroll - fly to Montreal Ottawa Chicago New York State & more. Perfect for the Professional and Travelling Executive Lifestyle. **** EXTRAS **** Stainless Steel Fridge, Stove, DishWasher & Microwave. Stacked Laundry Pair Upstairs (id:50886)
Property Details
| MLS® Number | C9246539 |
| Property Type | Single Family |
| Community Name | Niagara |
| AmenitiesNearBy | Marina, Public Transit, Schools |
| CommunityFeatures | Pet Restrictions |
| Features | Conservation/green Belt, Carpet Free, Guest Suite |
| ParkingSpaceTotal | 1 |
Building
| BathroomTotal | 2 |
| BedroomsAboveGround | 2 |
| BedroomsBelowGround | 1 |
| BedroomsTotal | 3 |
| Amenities | Security/concierge, Exercise Centre, Party Room, Visitor Parking, Storage - Locker |
| Appliances | Furniture |
| CoolingType | Central Air Conditioning |
| ExteriorFinish | Concrete |
| FlooringType | Hardwood |
| HeatingFuel | Natural Gas |
| HeatingType | Heat Pump |
| StoriesTotal | 2 |
| SizeInterior | 999.992 - 1198.9898 Sqft |
| Type | Row / Townhouse |
Parking
| Underground |
Land
| Acreage | No |
| LandAmenities | Marina, Public Transit, Schools |
| SurfaceWater | Lake/pond |
Rooms
| Level | Type | Length | Width | Dimensions |
|---|---|---|---|---|
| Main Level | Living Room | 4 m | 3.95 m | 4 m x 3.95 m |
| Main Level | Dining Room | 4 m | 3.95 m | 4 m x 3.95 m |
| Main Level | Kitchen | 4.3 m | 3.18 m | 4.3 m x 3.18 m |
| Main Level | Foyer | 3.5 m | 1.3 m | 3.5 m x 1.3 m |
| Main Level | Foyer | 3.07 m | 1.4 m | 3.07 m x 1.4 m |
| Main Level | Other | 4 m | 2 m | 4 m x 2 m |
| Upper Level | Den | 5.11 m | 2.15 m | 5.11 m x 2.15 m |
| Upper Level | Other | 2.1 m | 1.9 m | 2.1 m x 1.9 m |
| Upper Level | Primary Bedroom | 3.45 m | 3 m | 3.45 m x 3 m |
| Upper Level | Bedroom 2 | 3.8 m | 2.58 m | 3.8 m x 2.58 m |
| In Between | Other | 5.5 m | 0.99 m | 5.5 m x 0.99 m |
https://www.realtor.ca/real-estate/27270792/th117-90-stadium-road-toronto-niagara-niagara
Interested?
Contact us for more information
Ken Jackson
Salesperson
6 Yonge Street
Toronto, Ontario M5E 0E9





