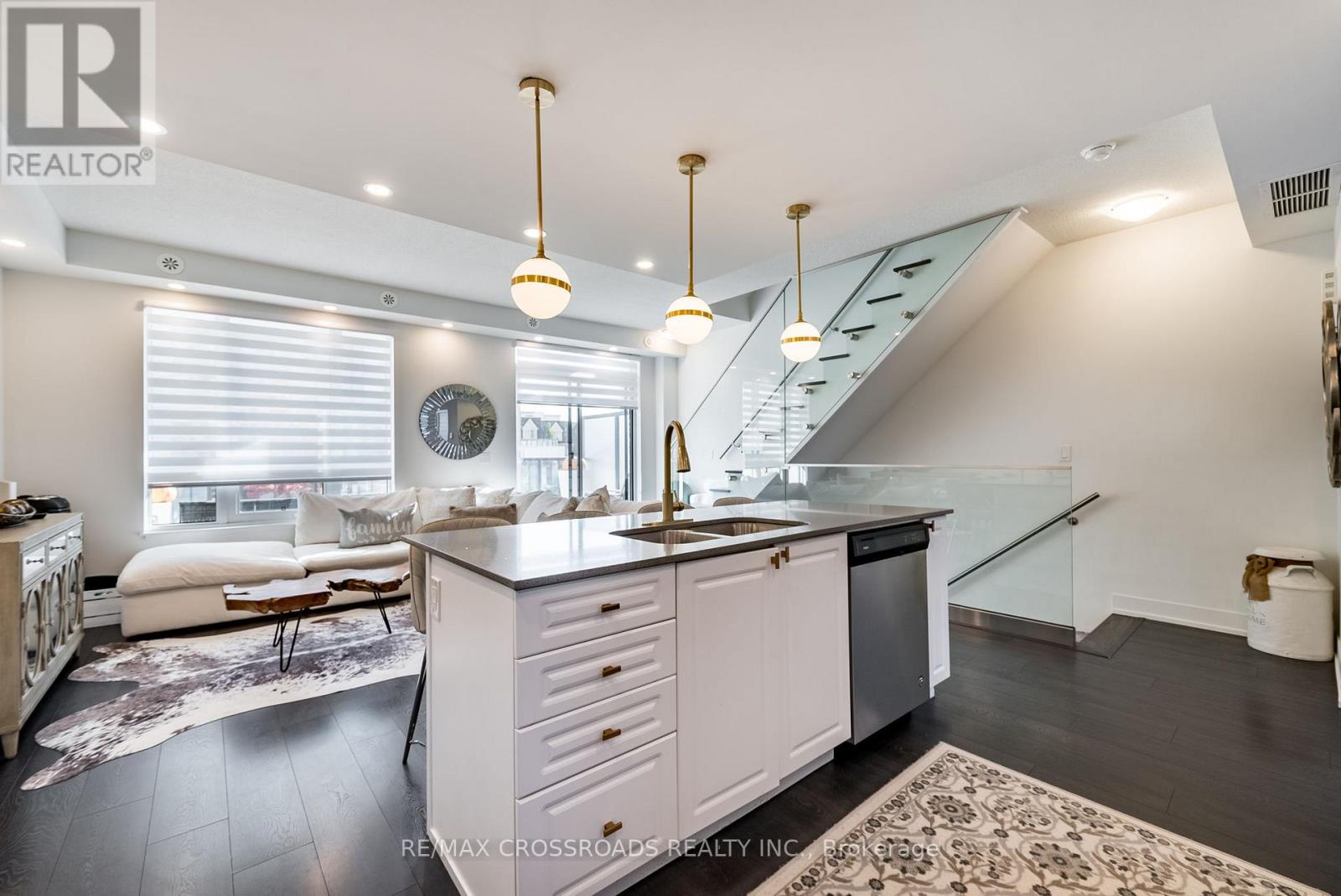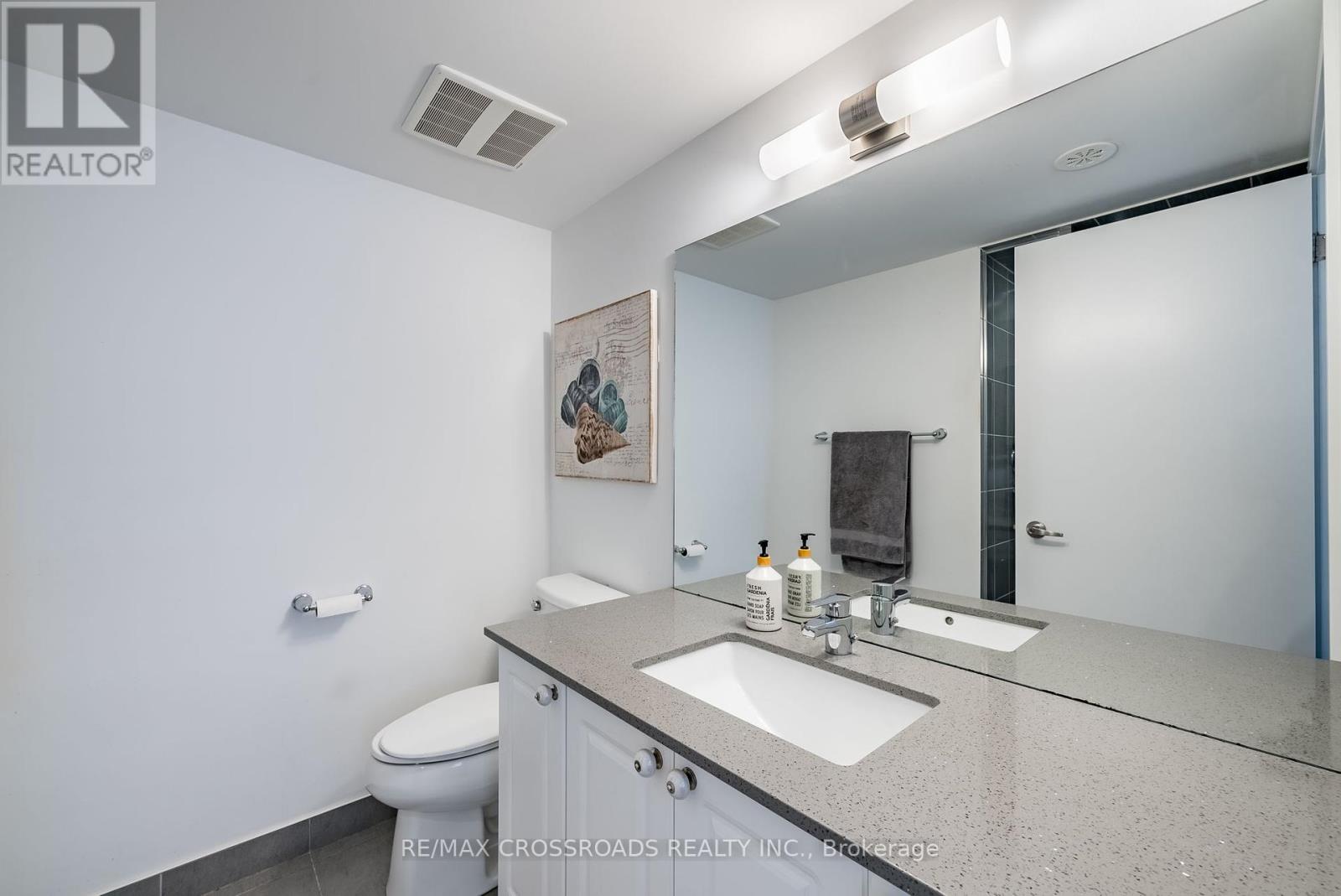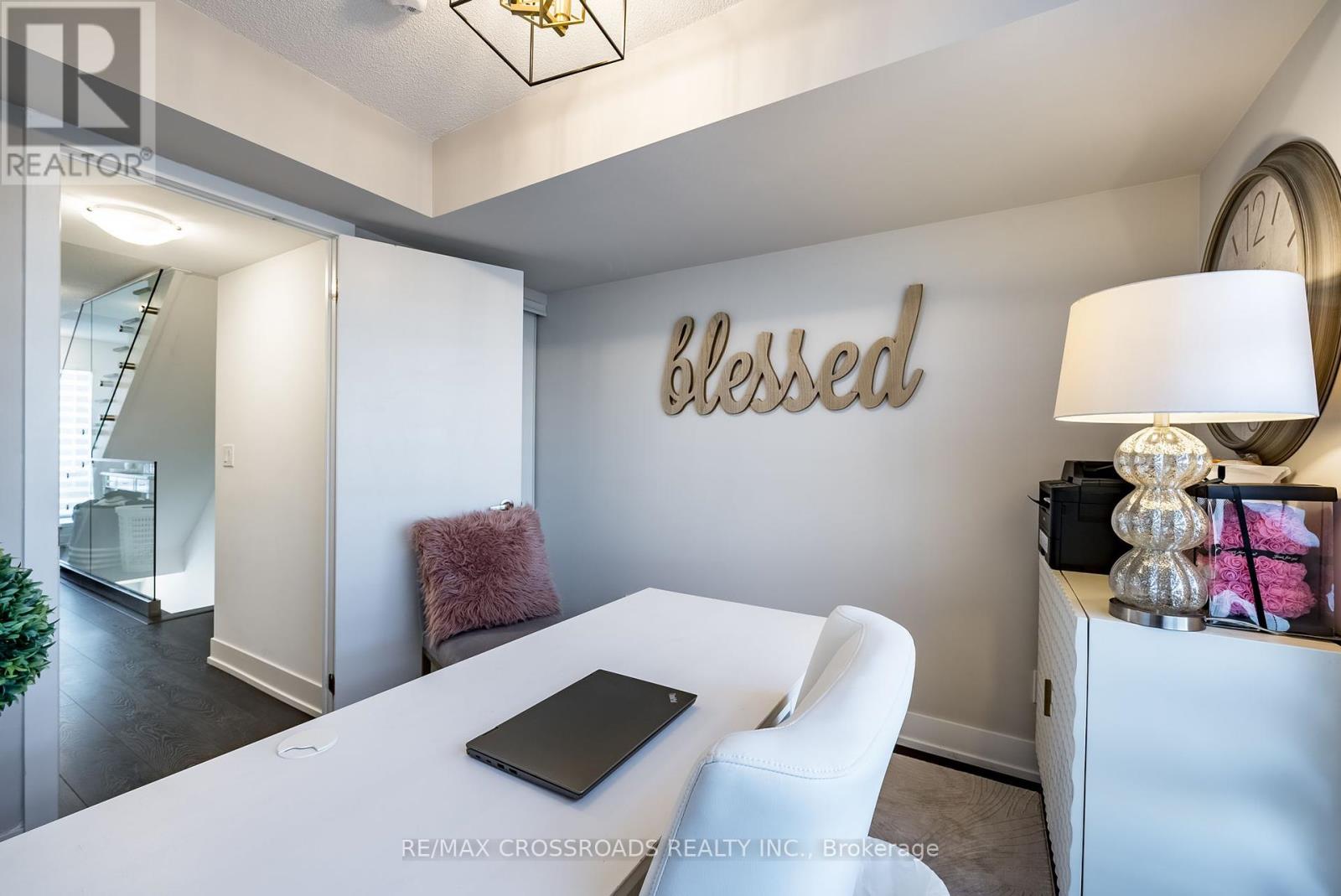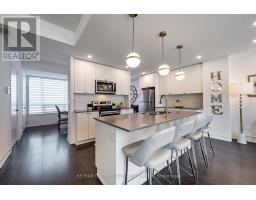Th16 - 1245 Bayly Street Pickering, Ontario L1W 0B5
$839,999Maintenance, Common Area Maintenance, Insurance, Parking
$752.06 Monthly
Maintenance, Common Area Maintenance, Insurance, Parking
$752.06 MonthlyStunning newer townhome! *** Modern layout features right spaces and stylish design. *** Head up to your own private rooftop deck with panoramic views, perfect for relaxation or entertaining. *** Inside, you'll find a spacious open-concept living area with large windows and walkout to huge balcony. *** Kitchen with island, quartz counters, stainless steel appliances. *** Three sunny bedrooms and walkout to yet another balcony. *** Pot lights, glass railings, underground parking adjacent to a private spacious locker. Amenites include an outdoor pool with lounge area, gym, sauna and party room. Monthly fees include Rogers Ignite TV and internet! Walk to GO station and Fenchman's Bay. Beautiful walking trails nearby for nature lovers. Minutes to grocery stores, restaurants and Pickering Town Centre. (id:50886)
Property Details
| MLS® Number | E12024036 |
| Property Type | Single Family |
| Community Name | Bay Ridges |
| Amenities Near By | Marina |
| Community Features | Pet Restrictions |
| Features | Ravine |
| Parking Space Total | 1 |
Building
| Bathroom Total | 3 |
| Bedrooms Above Ground | 3 |
| Bedrooms Total | 3 |
| Age | 0 To 5 Years |
| Amenities | Security/concierge, Exercise Centre, Sauna, Visitor Parking, Storage - Locker |
| Cooling Type | Central Air Conditioning |
| Exterior Finish | Concrete, Stone |
| Flooring Type | Laminate |
| Half Bath Total | 1 |
| Heating Fuel | Natural Gas |
| Heating Type | Forced Air |
| Stories Total | 3 |
| Size Interior | 1,600 - 1,799 Ft2 |
| Type | Row / Townhouse |
Parking
| Underground | |
| Garage |
Land
| Acreage | No |
| Land Amenities | Marina |
| Surface Water | Lake/pond |
Rooms
| Level | Type | Length | Width | Dimensions |
|---|---|---|---|---|
| Second Level | Living Room | 6.62 m | 5.01 m | 6.62 m x 5.01 m |
| Second Level | Kitchen | 6.62 m | 5.01 m | 6.62 m x 5.01 m |
| Second Level | Dining Room | 4 m | 3.1 m | 4 m x 3.1 m |
| Third Level | Primary Bedroom | 3.64 m | 3 m | 3.64 m x 3 m |
| Third Level | Bedroom 2 | 3.26 m | 2.89 m | 3.26 m x 2.89 m |
| Third Level | Bedroom 3 | 3.07 m | 2.93 m | 3.07 m x 2.93 m |
https://www.realtor.ca/real-estate/28035038/th16-1245-bayly-street-pickering-bay-ridges-bay-ridges
Contact Us
Contact us for more information
Eva Kotsopoulos
Salesperson
askeva.ca/
www.facebook.com/EvaKotsopoulosREMAX/
ca.linkedin.com/pub/eva-kotsopoulos/1b/4a2/663
312 - 305 Milner Avenue
Toronto, Ontario M1B 3V4
(416) 491-4002
(416) 756-1267





















































