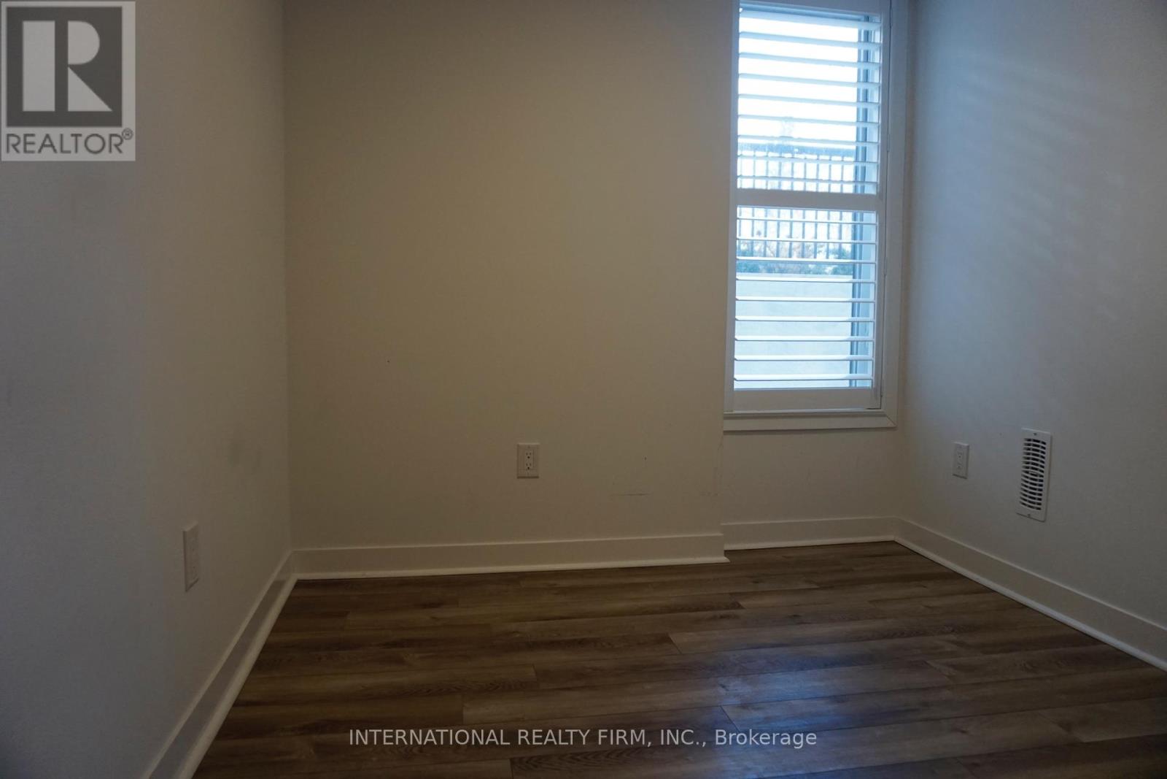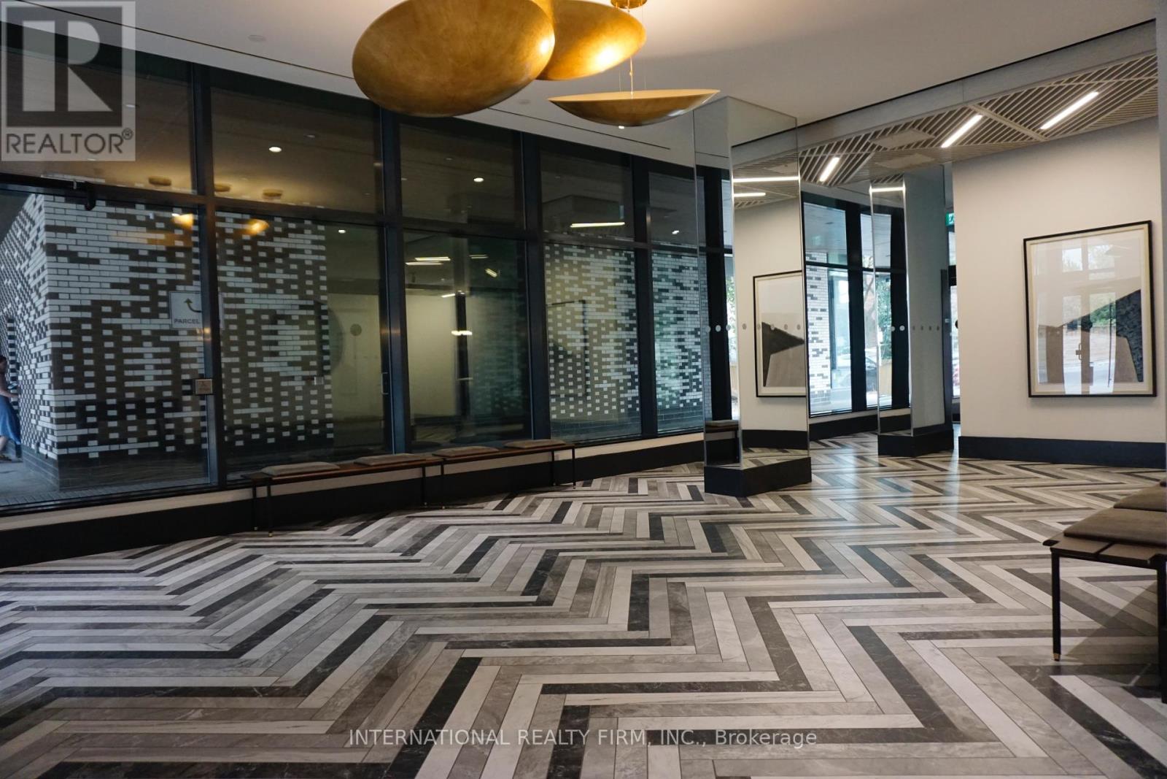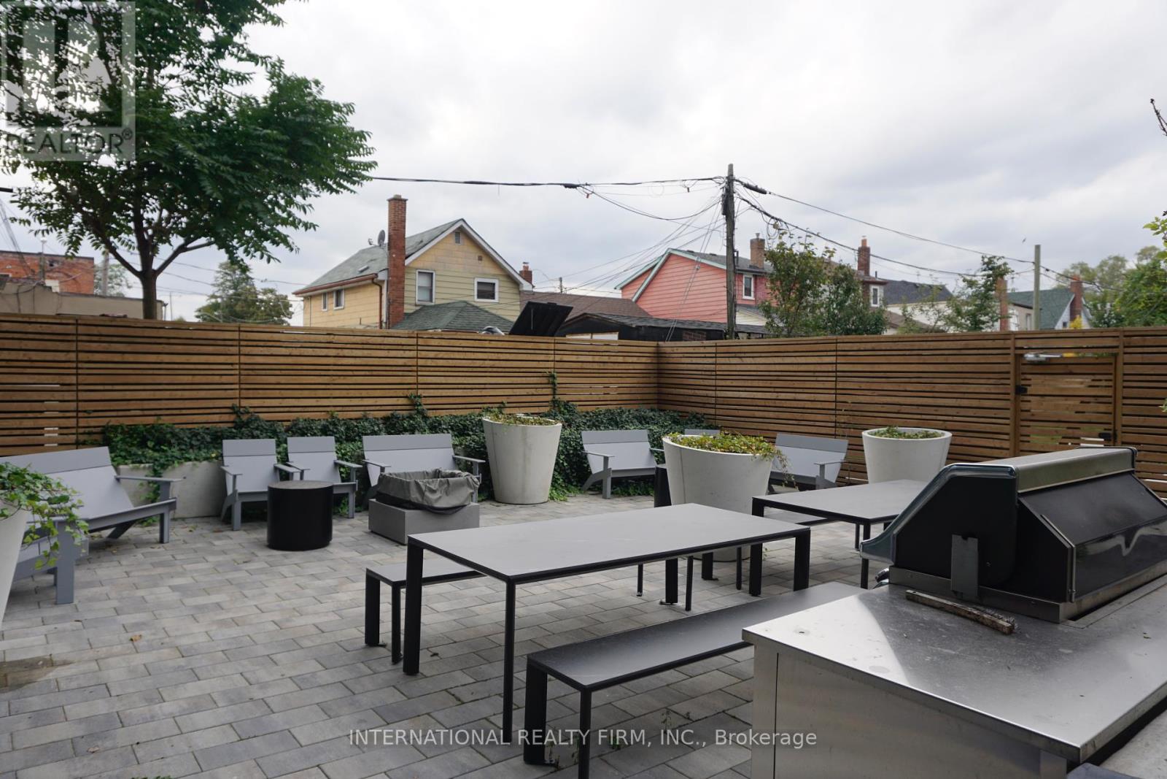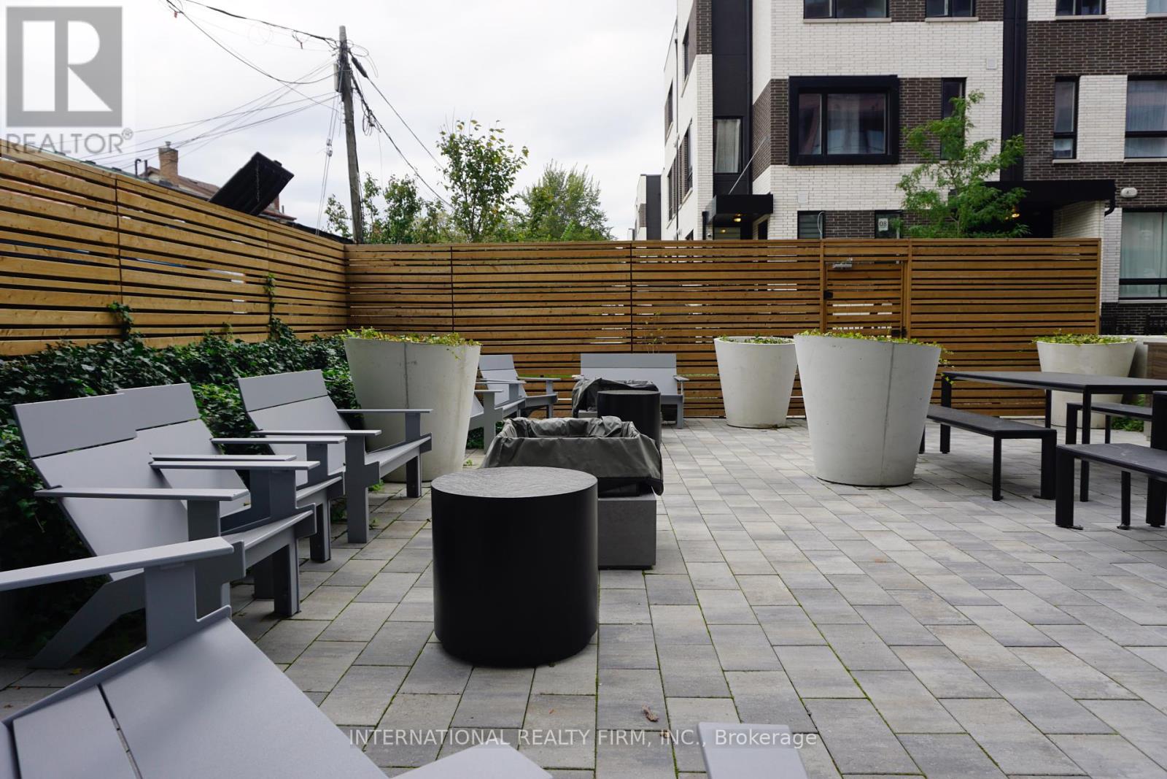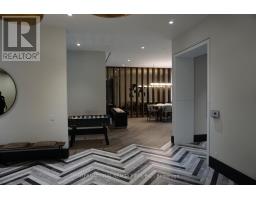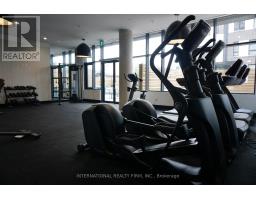Th16 - 30 Ed Clark Gardens Toronto, Ontario M6N 0B5
$3,400 Monthly
Welcome to Reunion Crossing! A modern 3-bed, 2-full bath condo townhouse in Toronto, with a rare offering of 2 parking spots, connecting 3 original neighborhoods, Corso Italia, The Junction, and The Stockyards. This modern home features an open-concept design, a beautiful kitchen with stainless steel appliances, laminate floors throughout, and 2 full bathrooms, one on each level. With a private terrace and close proximity to amenities in the main condo building, including a gym, games room, BBQ area, and party room, this is urban living at its finest. With the St. Clair Streetcar at your doorstep, and endless shopping, dining, parks, and recreation nearby, you can unite with a complete urban lifestyle at Reunion Crossing. Rediscover just how beautiful city life really can be. (id:50886)
Property Details
| MLS® Number | W11914100 |
| Property Type | Single Family |
| Community Name | Weston-Pellam Park |
| AmenitiesNearBy | Park, Public Transit |
| CommunityFeatures | Pet Restrictions |
| Features | In Suite Laundry |
| ParkingSpaceTotal | 2 |
Building
| BathroomTotal | 2 |
| BedroomsAboveGround | 3 |
| BedroomsTotal | 3 |
| Amenities | Exercise Centre, Recreation Centre, Party Room, Visitor Parking, Storage - Locker |
| CoolingType | Central Air Conditioning |
| ExteriorFinish | Brick |
| FireProtection | Smoke Detectors |
| HeatingFuel | Natural Gas |
| HeatingType | Forced Air |
| SizeInterior | 999.992 - 1198.9898 Sqft |
| Type | Row / Townhouse |
Parking
| Underground |
Land
| Acreage | No |
| LandAmenities | Park, Public Transit |
Rooms
| Level | Type | Length | Width | Dimensions |
|---|---|---|---|---|
| Lower Level | Bedroom | 3.2 m | 2.7 m | 3.2 m x 2.7 m |
| Lower Level | Bedroom 2 | 2.46 m | 2.72 m | 2.46 m x 2.72 m |
| Lower Level | Bedroom 3 | 2.46 m | 2.44 m | 2.46 m x 2.44 m |
| Lower Level | Bathroom | 18 m | Measurements not available x 18 m | |
| Main Level | Kitchen | 5.49 m | 2 m | 5.49 m x 2 m |
| Main Level | Bathroom | Measurements not available | ||
| Main Level | Living Room | 5.49 m | 2 m | 5.49 m x 2 m |
Interested?
Contact us for more information
Nick Fyffe
Salesperson
181 University Avenue, 3rd Floor
Toronto, Ontario M5H 1E2











