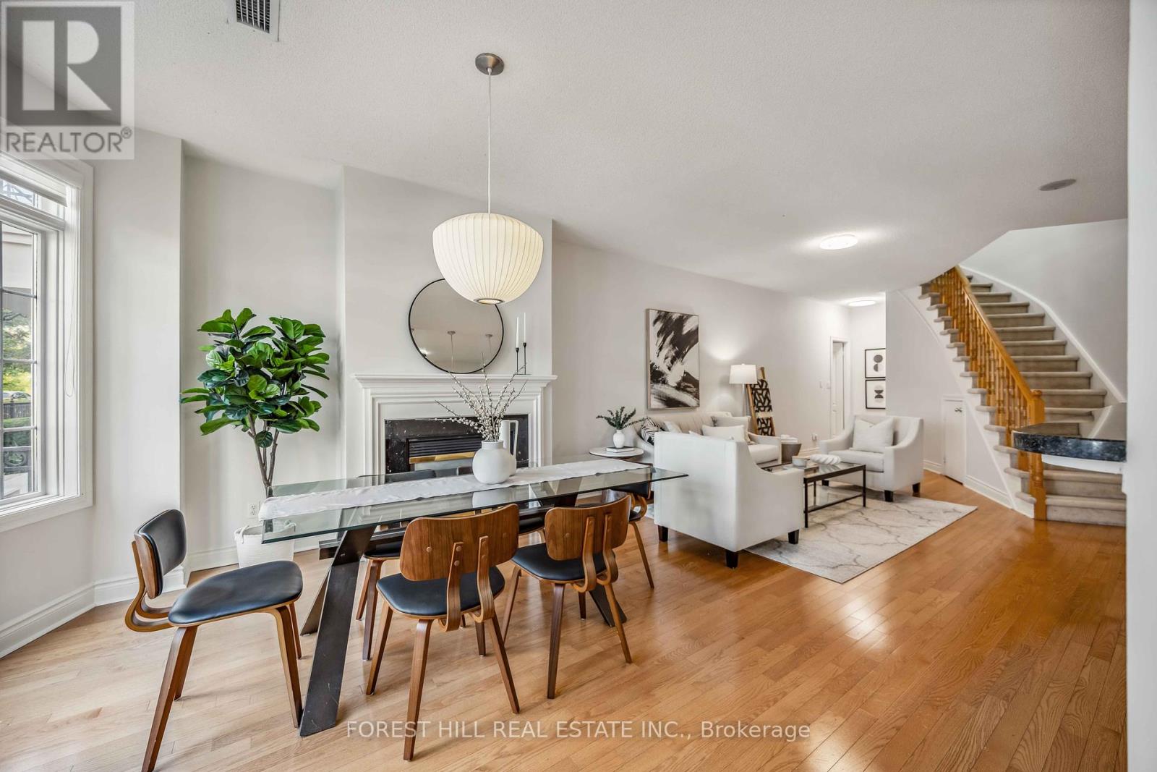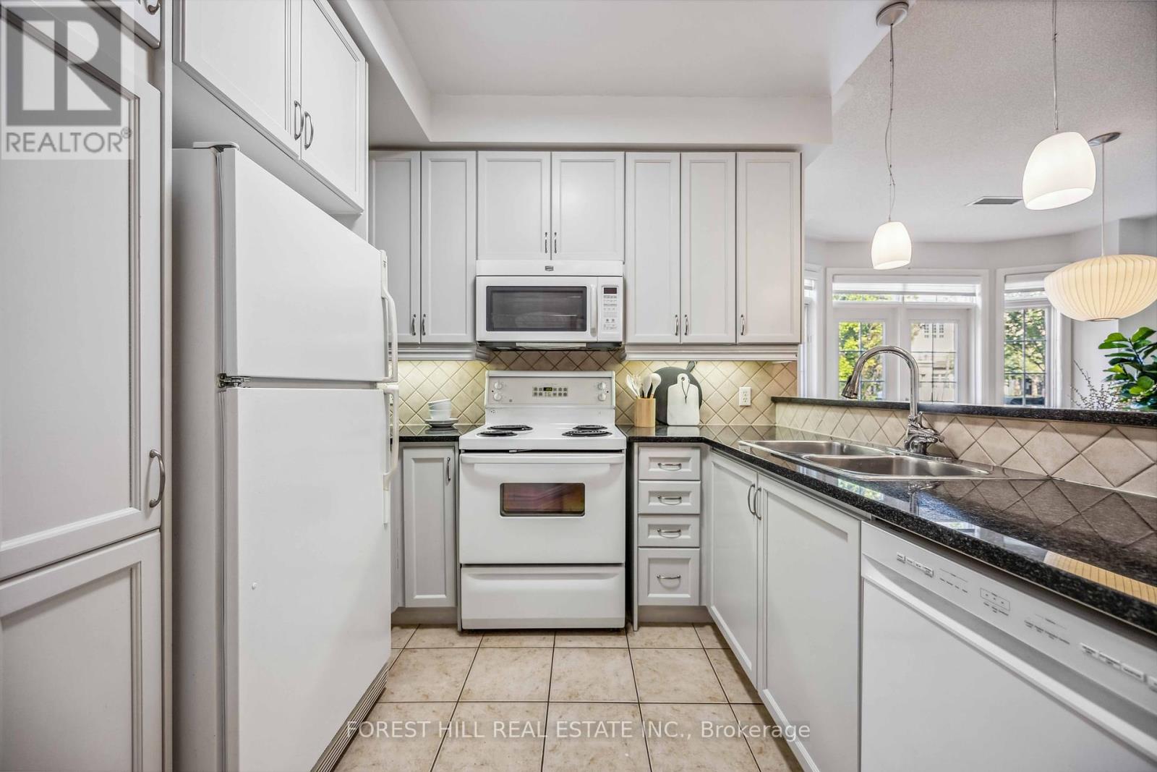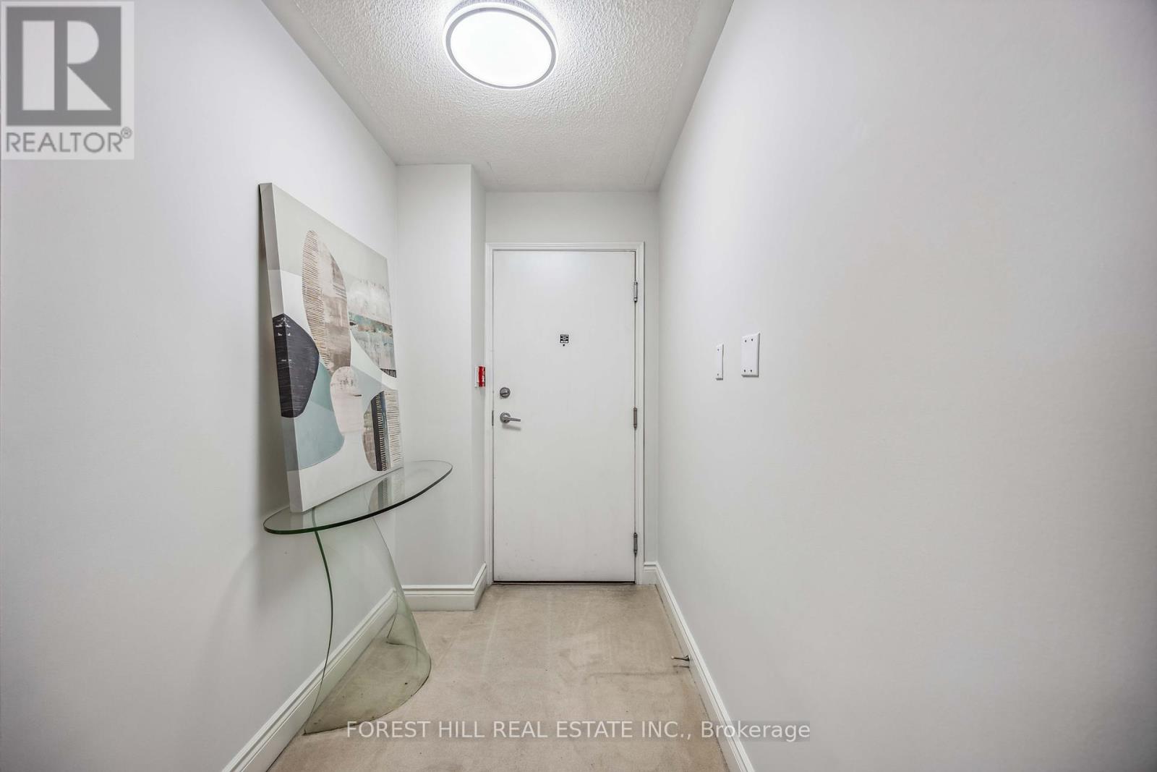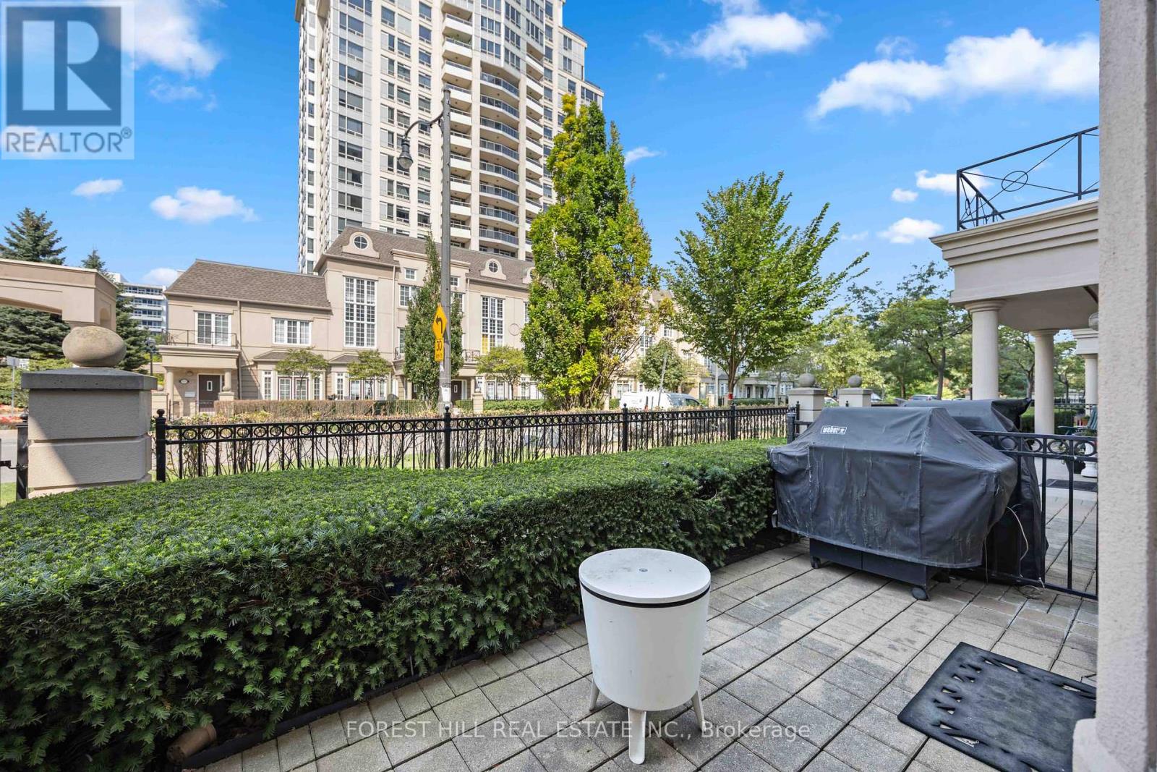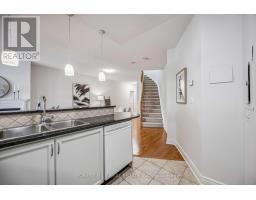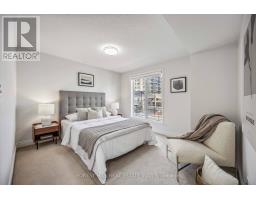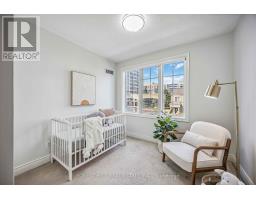Th17 - 3 Rean Drive Toronto, Ontario M2K 3C2
$999,999Maintenance, Heat, Electricity, Water, Common Area Maintenance, Insurance, Parking
$1,099.55 Monthly
Maintenance, Heat, Electricity, Water, Common Area Maintenance, Insurance, Parking
$1,099.55 MonthlyA Beautiful And Rare Opportunity To Own A 1348 Sq. Ft. 2 Story Townhouse In A Prestigous Neighbourhood . 9 Ft Ceilings & Hardwood Floor On Main. Granite Counters. Marble Foyer/Bathrooms. Large Open Concept On The Main Floor For Living, Dining & Den. Second Level Features 2 Bedrooms With Ensuites. Private Patio Great For Bbq And Entertaining. Convenient Street Level Front Entrance & 2nd Floor Door Direct To Parking, Locker And Amenities. No Waiting For Elevators. Steps To Bayview Village Mall, YMCA & Subway With Easy Access To Highway. Great Investment Opportunity. Perfect For First Time Home Buyers, And Downsizers. (id:50886)
Property Details
| MLS® Number | C9356670 |
| Property Type | Single Family |
| Community Name | Bayview Village |
| AmenitiesNearBy | Hospital, Park, Public Transit, Schools |
| CommunityFeatures | Pet Restrictions |
| Features | In Suite Laundry |
| ParkingSpaceTotal | 1 |
| PoolType | Indoor Pool |
Building
| BathroomTotal | 3 |
| BedroomsAboveGround | 2 |
| BedroomsTotal | 2 |
| Amenities | Security/concierge, Recreation Centre, Exercise Centre, Storage - Locker |
| Appliances | Dishwasher, Dryer, Microwave, Refrigerator, Stove, Washer |
| CoolingType | Central Air Conditioning |
| ExteriorFinish | Stucco |
| FireplacePresent | Yes |
| FlooringType | Hardwood, Carpeted |
| HalfBathTotal | 1 |
| HeatingFuel | Natural Gas |
| HeatingType | Forced Air |
| StoriesTotal | 2 |
| SizeInterior | 1199.9898 - 1398.9887 Sqft |
| Type | Row / Townhouse |
Parking
| Underground |
Land
| Acreage | No |
| LandAmenities | Hospital, Park, Public Transit, Schools |
Rooms
| Level | Type | Length | Width | Dimensions |
|---|---|---|---|---|
| Second Level | Primary Bedroom | 3.8 m | 3.4 m | 3.8 m x 3.4 m |
| Second Level | Bedroom 2 | 2.9 m | 2.6 m | 2.9 m x 2.6 m |
| Main Level | Living Room | 9.1 m | 3.9 m | 9.1 m x 3.9 m |
| Main Level | Dining Room | 9.1 m | 3.9 m | 9.1 m x 3.9 m |
| Main Level | Kitchen | 3.1 m | 3.1 m | 3.1 m x 3.1 m |
| Main Level | Den | 2.9 m | 2.6 m | 2.9 m x 2.6 m |
Interested?
Contact us for more information
Kristen Ip-Leung
Salesperson
1911 Avenue Road
Toronto, Ontario M5M 3Z9




