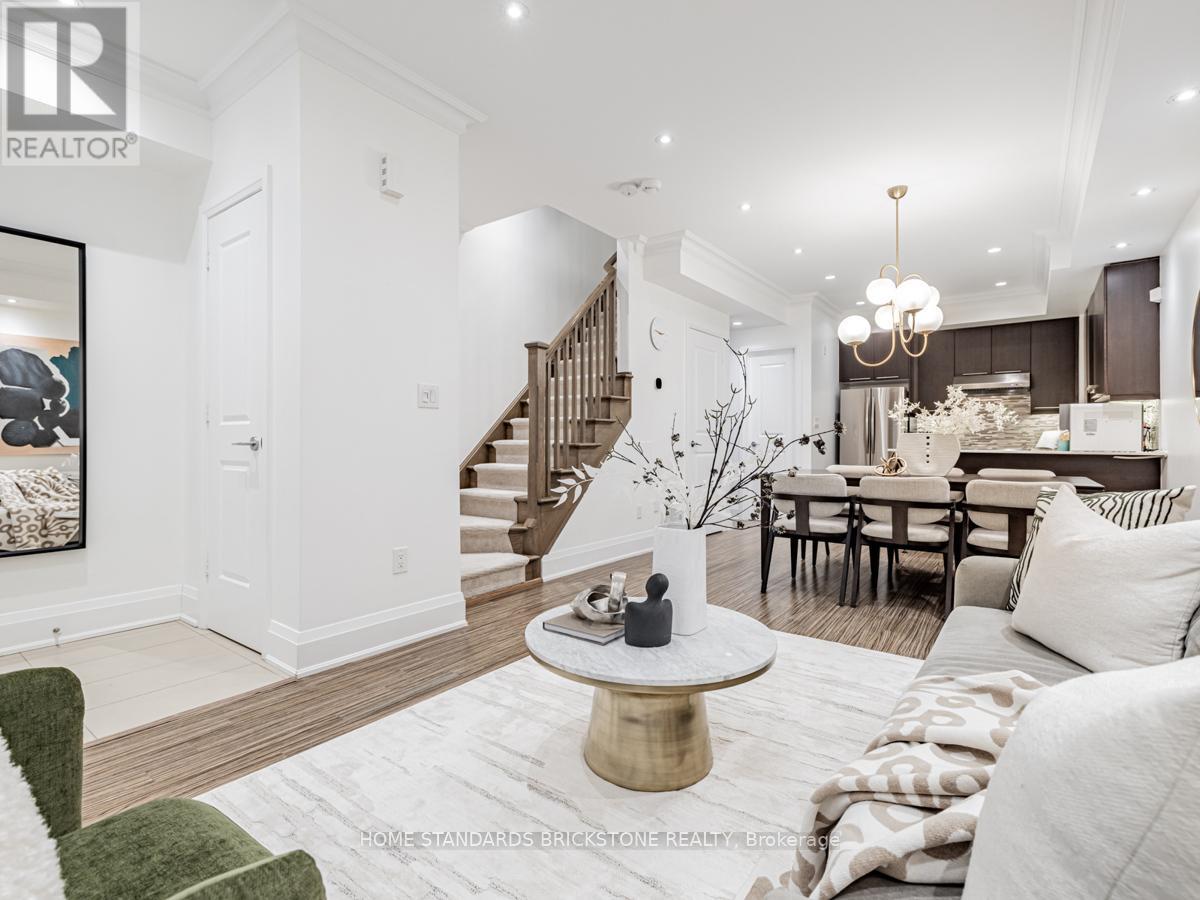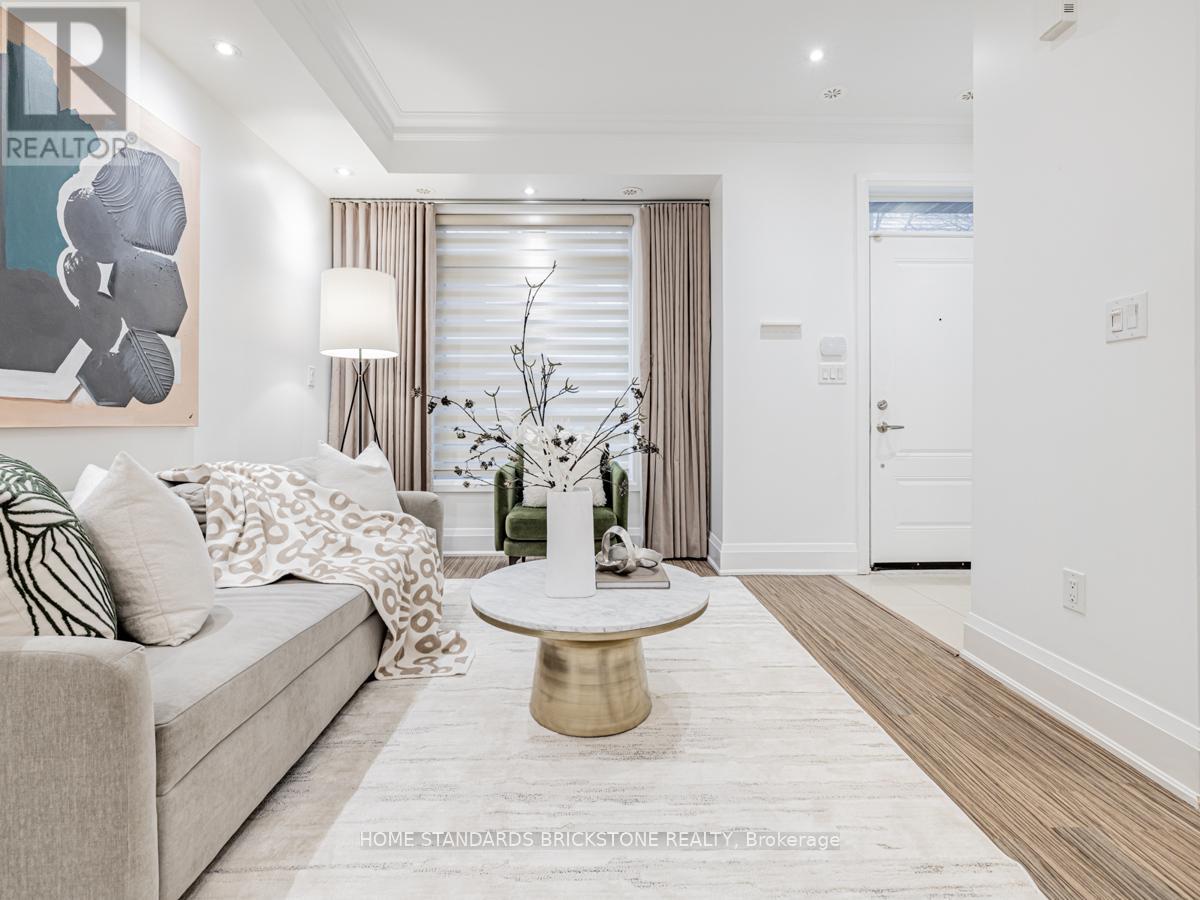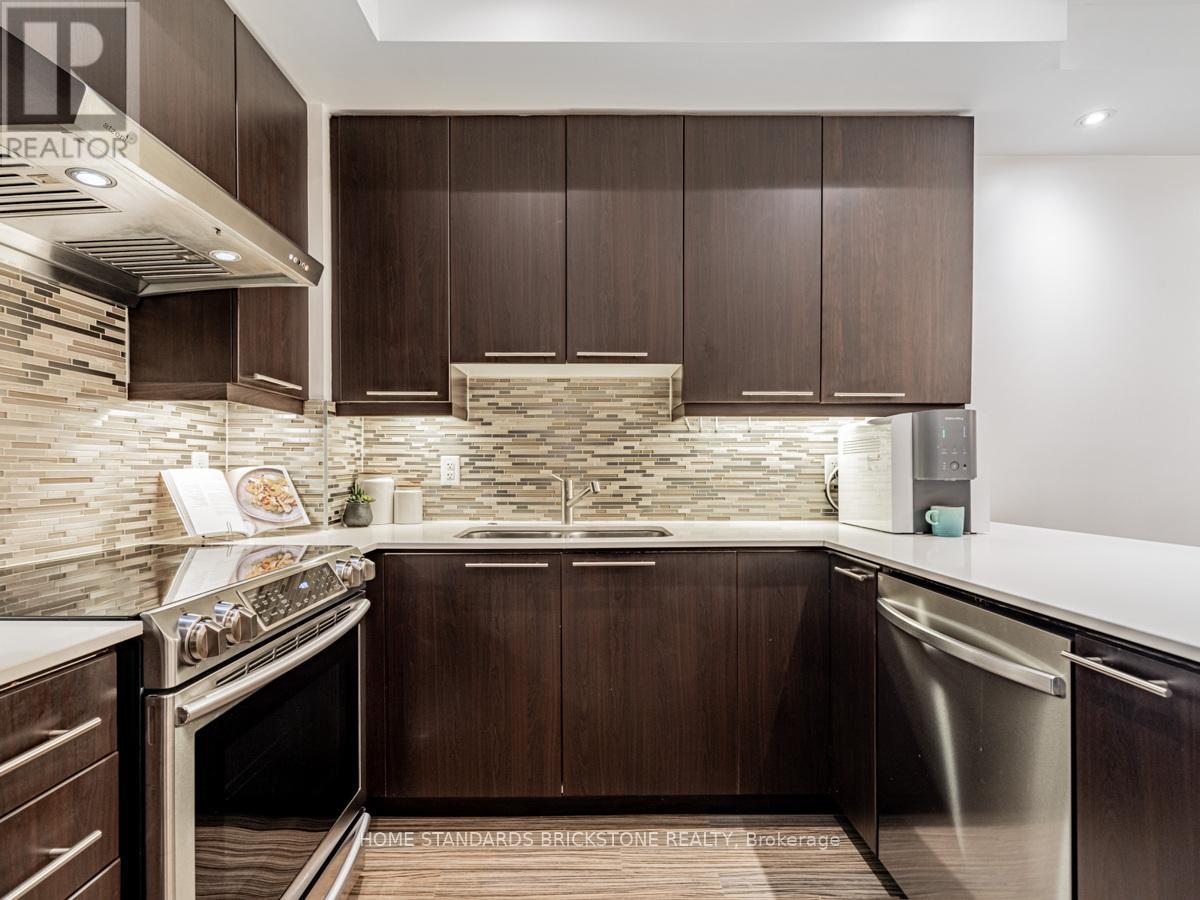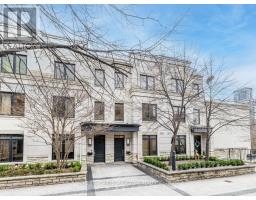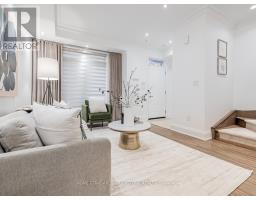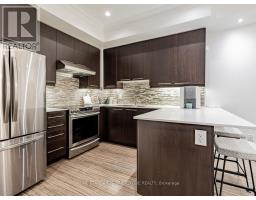Th17 - 7 Oakburn Crescent Toronto, Ontario M2N 2T5
$1,258,000Maintenance, Insurance, Parking, Common Area Maintenance
$703.92 Monthly
Maintenance, Insurance, Parking, Common Area Maintenance
$703.92 MonthlyDiscover Urban Luxury In This Modern Tridel-Built Townhome, Perfectly Situated In A Highly Sought-After North York Location. Boasting An Elegant Design And Thoughtful Upgrades, This Stunning Home Features 9-Ft Ceilings On The Main Floor With Beautifully Crafted Crown Mouldings And Plenty Of Pot Lights. The Open-Concept Kitchen Includes A Stylish Breakfast Bar, Ceramic Backsplash, Upgraded Cabinets, And A Countertop Complete With A Convenient Pantry. The Primary And Second Bedrooms Are Equipped With Custom Built-In Wall Closets, While The Third Room Features A 17-Foot High Ceiling And A Window. Entertain On Your Spacious Private Rooftop Terrace, Equipped With A BBQ Hookup. This Property Also Comes With Two Owned Parking Spots For Added Convenience. Enjoy A Premium Lifestyle With Walking Access To Sheppard Subway Station, TTC, Parks, And A Variety Of Restaurants. Close To Major Highways And All The Best Amenities North York Has To Offer, This Home Is The Perfect Blend Of Modern Living And Unparalleled Convenience. This Gem Wont Last LongBook Your Showing Today! (id:50886)
Property Details
| MLS® Number | C11918751 |
| Property Type | Single Family |
| Community Name | Willowdale East |
| CommunityFeatures | Pet Restrictions |
| Features | Carpet Free |
| ParkingSpaceTotal | 2 |
Building
| BathroomTotal | 3 |
| BedroomsAboveGround | 3 |
| BedroomsTotal | 3 |
| Appliances | Dishwasher, Dryer, Range, Refrigerator, Stove, Washer, Window Coverings |
| CoolingType | Central Air Conditioning |
| ExteriorFinish | Concrete |
| FlooringType | Hardwood |
| HalfBathTotal | 1 |
| HeatingFuel | Natural Gas |
| HeatingType | Forced Air |
| StoriesTotal | 3 |
| SizeInterior | 1599.9864 - 1798.9853 Sqft |
| Type | Row / Townhouse |
Parking
| Underground |
Land
| Acreage | No |
| ZoningDescription | Residential |
Rooms
| Level | Type | Length | Width | Dimensions |
|---|---|---|---|---|
| Second Level | Primary Bedroom | 4.53 m | 3.57 m | 4.53 m x 3.57 m |
| Third Level | Bedroom 2 | 3.94 m | 3.3 m | 3.94 m x 3.3 m |
| Third Level | Bedroom 3 | 3.85 m | 2.71 m | 3.85 m x 2.71 m |
| Ground Level | Living Room | 6.543 m | 3.534 m | 6.543 m x 3.534 m |
| Ground Level | Dining Room | 6.543 m | 3.534 m | 6.543 m x 3.534 m |
| Ground Level | Kitchen | 2.94 m | 2.74 m | 2.94 m x 2.74 m |
Interested?
Contact us for more information
Man Kim
Salesperson
180 Steeles Ave W #30 & 31
Thornhill, Ontario L4J 2L1








