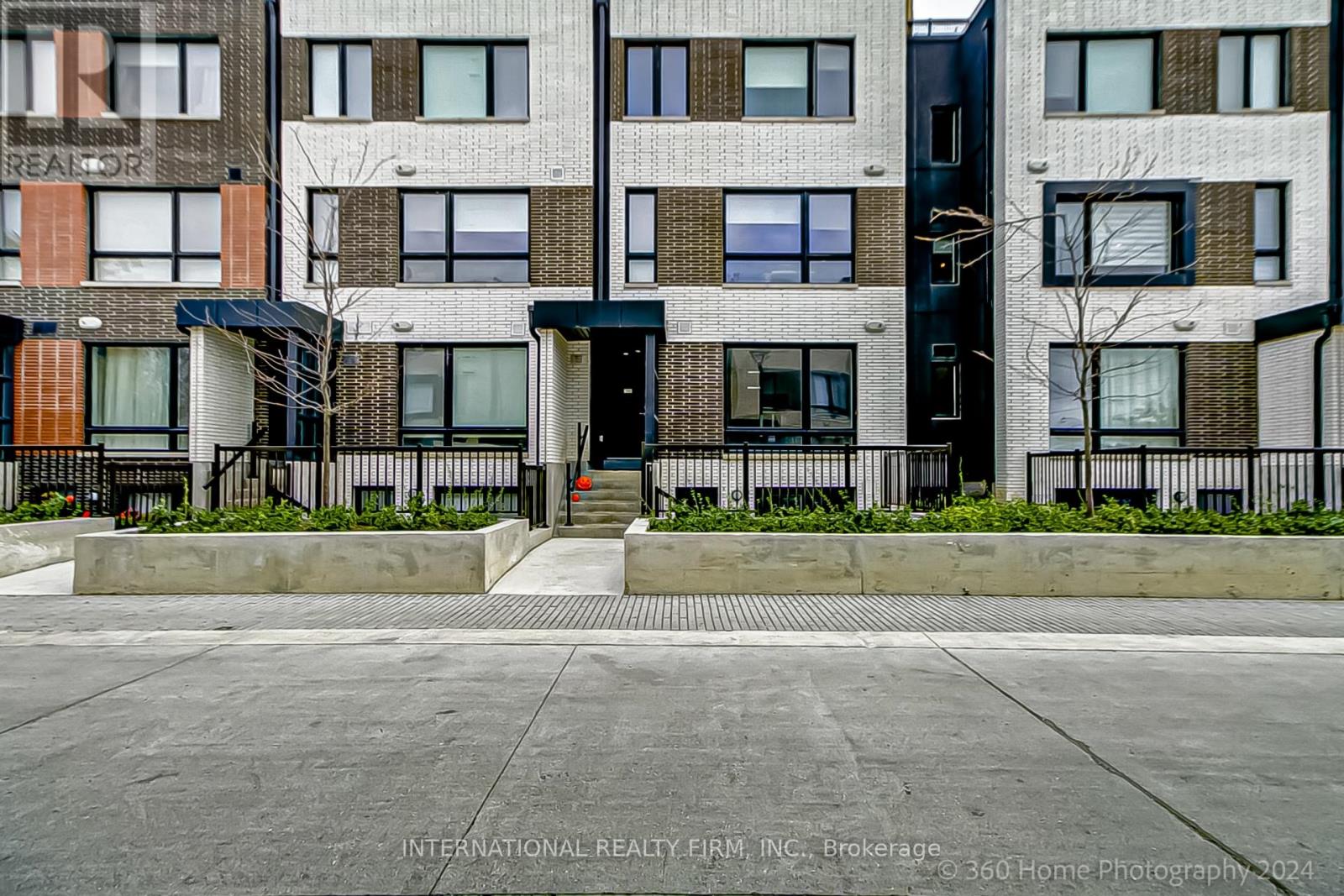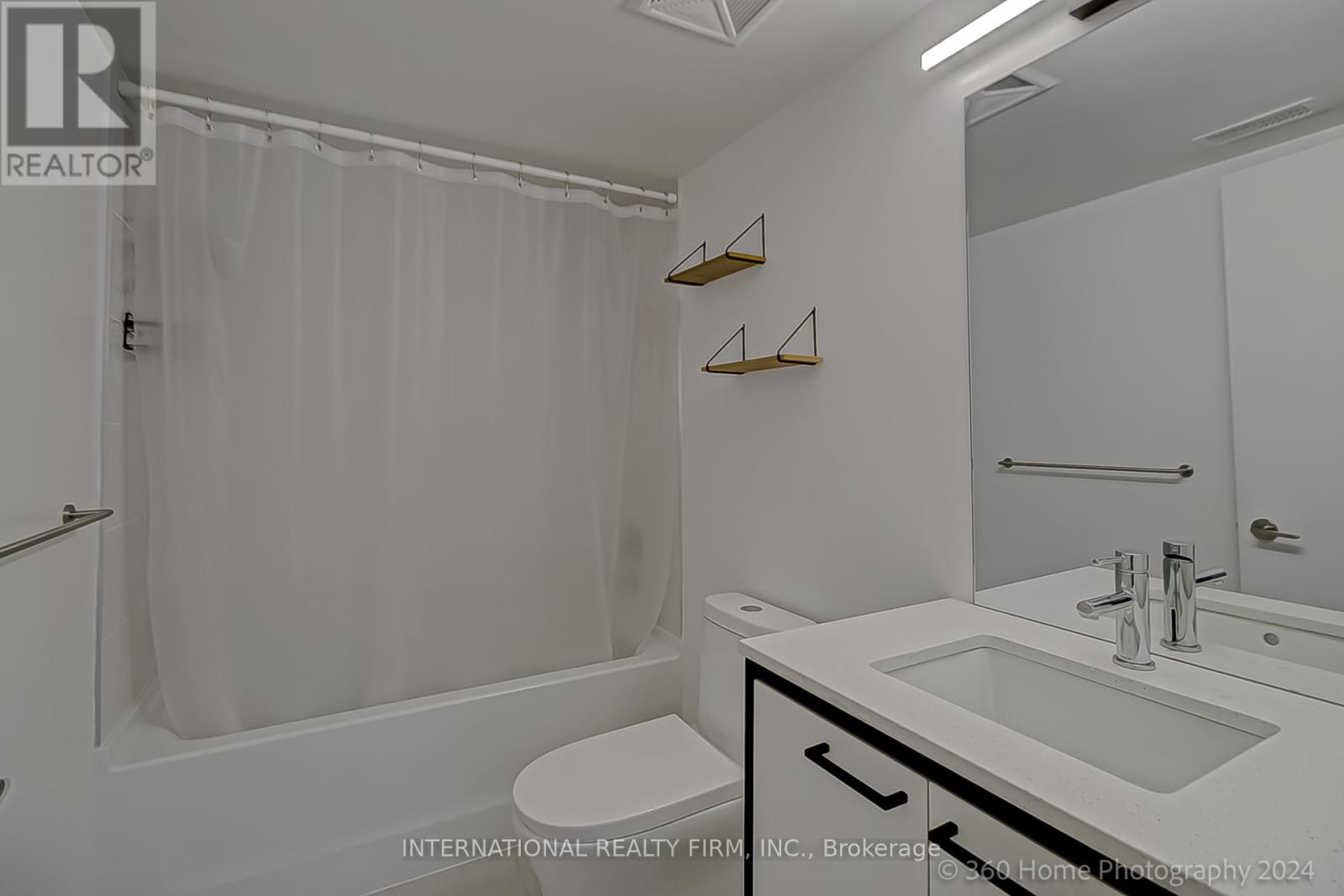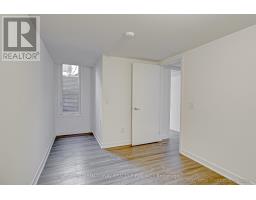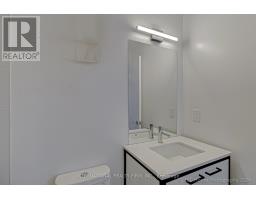Th19 - 40 Ed Clark Gardens Boulevard Toronto, Ontario M6N 0C1
$799,000Maintenance, Common Area Maintenance, Insurance, Parking
$465.56 Monthly
Maintenance, Common Area Maintenance, Insurance, Parking
$465.56 MonthlyWelcome to 40 Ed Clark Gardens, TH 19! This stunning, modern condo townhouse boasts 3 spacious bedrooms and 2 stylish bathrooms, all within a thoughtfully designed layout of 982 sqft. New Built, this home offers the perfect blend of contemporary living and comfort. Located in a desirable neighborhood, this townhouse is just minutes away from local parks, shops, and public transportation, making it ideal for both families and professionals. Enjoy the ease of condo living while having your own private space. Dont miss your chance to own this beautiful property, schedule a viewing today! **** EXTRAS **** Fridge, Stove, Dishwasher, Microwave, Washer and Dryer. (id:50886)
Property Details
| MLS® Number | W10404664 |
| Property Type | Single Family |
| Community Name | Weston-Pellam Park |
| CommunityFeatures | Pet Restrictions |
| Features | In Suite Laundry |
| ParkingSpaceTotal | 1 |
Building
| BathroomTotal | 2 |
| BedroomsAboveGround | 3 |
| BedroomsTotal | 3 |
| Amenities | Security/concierge, Exercise Centre, Party Room, Storage - Locker |
| CoolingType | Central Air Conditioning |
| ExteriorFinish | Brick, Stone |
| HeatingFuel | Natural Gas |
| HeatingType | Forced Air |
| SizeInterior | 899.9921 - 998.9921 Sqft |
| Type | Row / Townhouse |
Parking
| Underground |
Land
| Acreage | No |
Rooms
| Level | Type | Length | Width | Dimensions |
|---|---|---|---|---|
| Lower Level | Bedroom | 3.2 m | 2.59 m | 3.2 m x 2.59 m |
| Lower Level | Bedroom 2 | 2.47 m | 2.74 m | 2.47 m x 2.74 m |
| Lower Level | Bedroom 3 | 2.47 m | 2.1 m | 2.47 m x 2.1 m |
| Upper Level | Living Room | 5.18 m | 4.14 m | 5.18 m x 4.14 m |
| Upper Level | Dining Room | 5.18 m | 4.14 m | 5.18 m x 4.14 m |
| Upper Level | Kitchen | 3.53 m | 4.14 m | 3.53 m x 4.14 m |
Interested?
Contact us for more information
Eden Keleta Tewelde
Salesperson
2 Sheppard Avenue East, 20th Floor
Toronto, Ontario M2N 5Y7























































