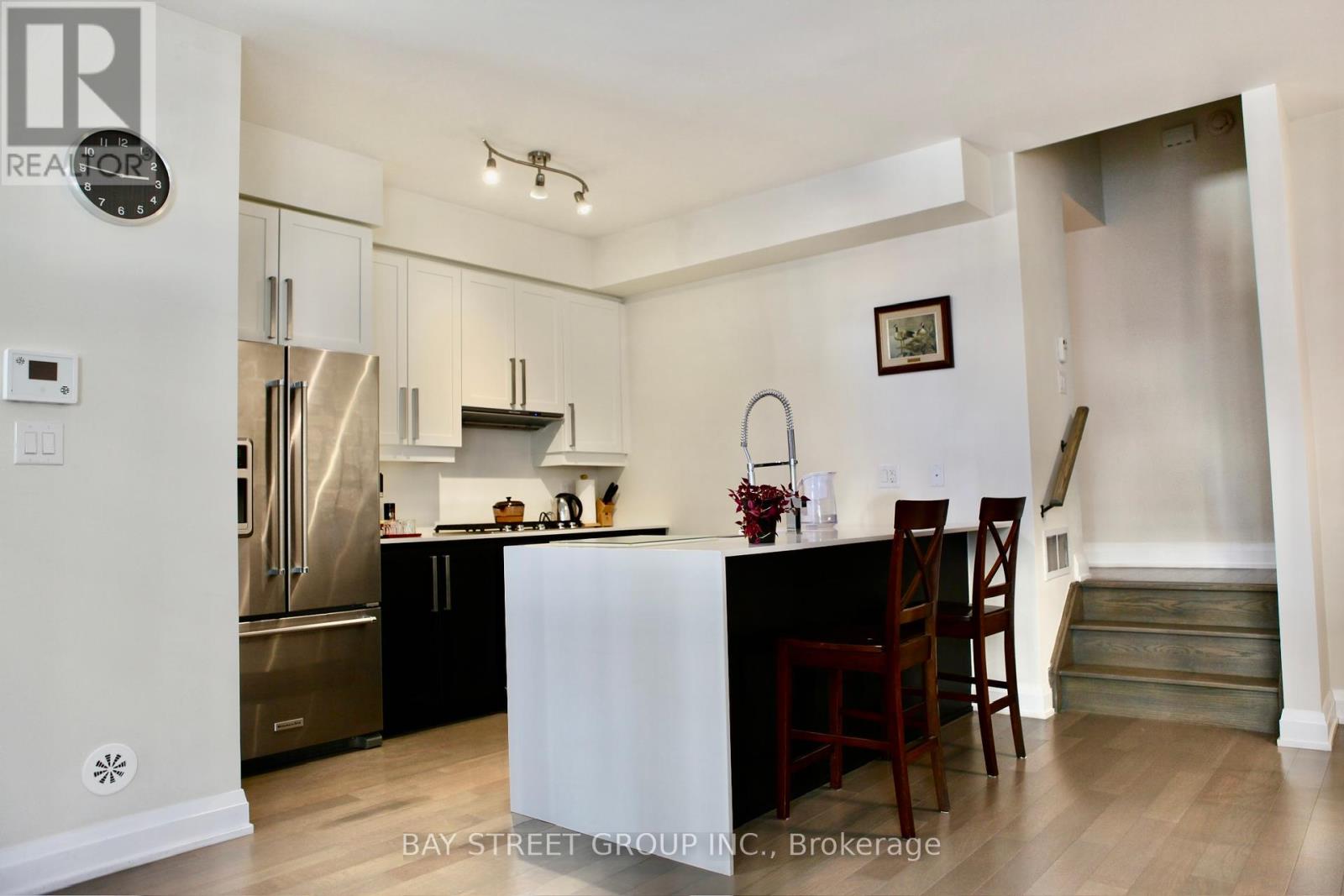Th#2 - 4050 Parkside Village Drive Mississauga, Ontario L5B 0K2
$3,990 Monthly
Welcome To This Stunning 3-Bedroom, 3-Bath Condo Townhouse In Central Mississauga, Featuring A Contemporary Design With 9-Ft Ceilings And A Modern Open-Concept Layout. Sleek Kitchen With Stainless Steel Appliances, Quartz Countertops, And Seamless Flow To Living And Dining Areas -Ideal For Entertaining. Primary Bedroom Offers A Private Ensuite And Its Own Balcony, While Two Spacious Bedrooms And Laundry Are Conveniently On The 2nd Floor. Enjoy A Huge Rooftop Terrace With A Gas Line For BBQ. Steps To Square One, Celebration Square, Sheridan College, Parks, Libraries, Living Arts Centre, YMCA, City Hall, Public Transit, And Major Highways. Don't Miss This Opportunity! **** EXTRAS **** This townhouse includes 2 secure underground parking spots. (id:50886)
Property Details
| MLS® Number | W9684812 |
| Property Type | Single Family |
| Community Name | City Centre |
| CommunityFeatures | Pets Not Allowed |
| ParkingSpaceTotal | 2 |
Building
| BathroomTotal | 3 |
| BedroomsAboveGround | 3 |
| BedroomsTotal | 3 |
| Amenities | Storage - Locker |
| Appliances | Dishwasher, Dryer, Hood Fan, Microwave, Range, Refrigerator, Washer, Window Coverings |
| CoolingType | Central Air Conditioning |
| ExteriorFinish | Concrete |
| HalfBathTotal | 1 |
| HeatingFuel | Natural Gas |
| HeatingType | Forced Air |
| StoriesTotal | 3 |
| SizeInterior | 1599.9864 - 1798.9853 Sqft |
| Type | Row / Townhouse |
Parking
| Underground |
Land
| Acreage | No |
Rooms
| Level | Type | Length | Width | Dimensions |
|---|---|---|---|---|
| Second Level | Bedroom 2 | 2.77 m | 3.35 m | 2.77 m x 3.35 m |
| Second Level | Bedroom 3 | 2.77 m | 3.35 m | 2.77 m x 3.35 m |
| Third Level | Primary Bedroom | 4.27 m | 3.96 m | 4.27 m x 3.96 m |
| Main Level | Living Room | 4.85 m | 3.14 m | 4.85 m x 3.14 m |
| Main Level | Dining Room | 3.59 m | 2.74 m | 3.59 m x 2.74 m |
| Main Level | Kitchen | 3.05 m | 2.44 m | 3.05 m x 2.44 m |
Interested?
Contact us for more information
Xiao Li Xing
Salesperson
8300 Woodbine Ave Ste 500
Markham, Ontario L3R 9Y7



























