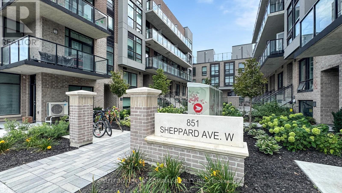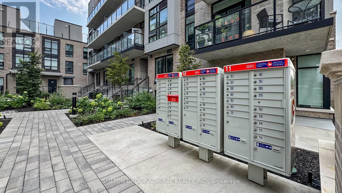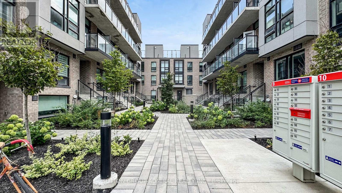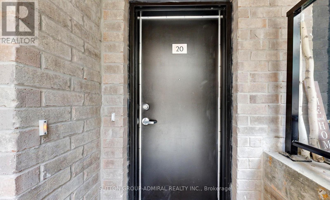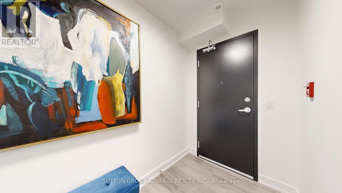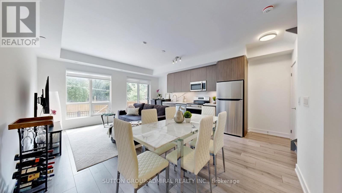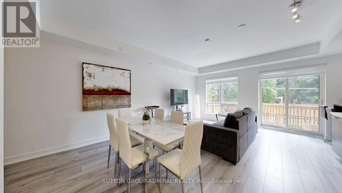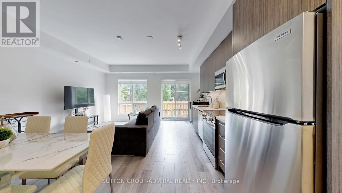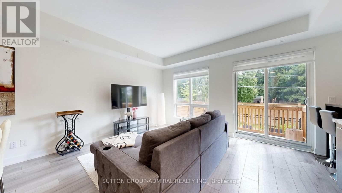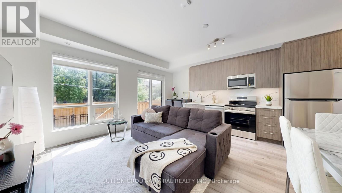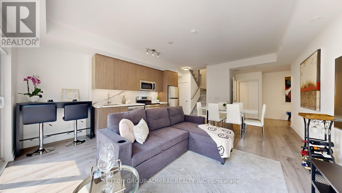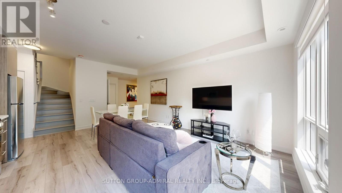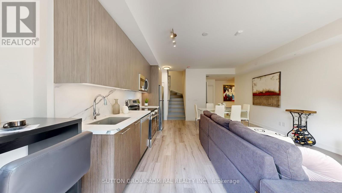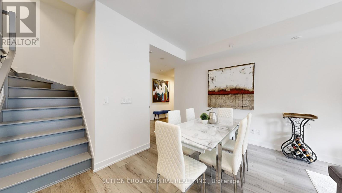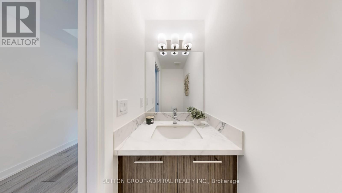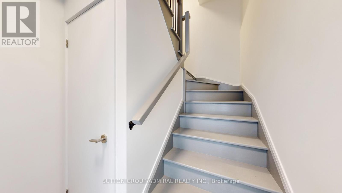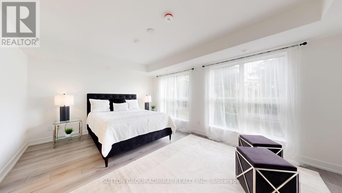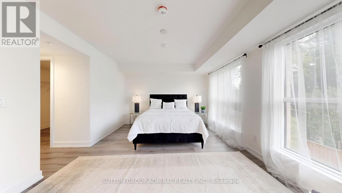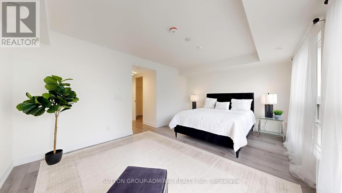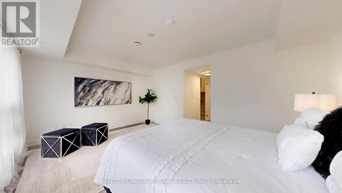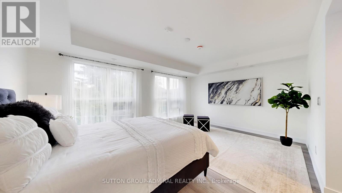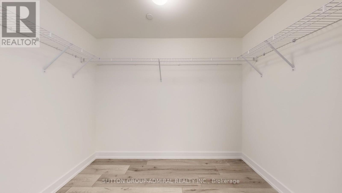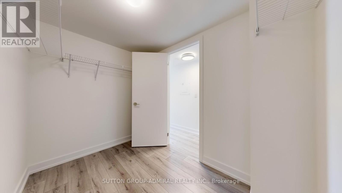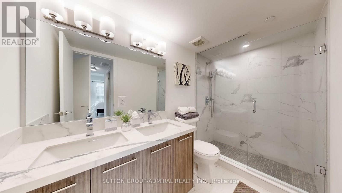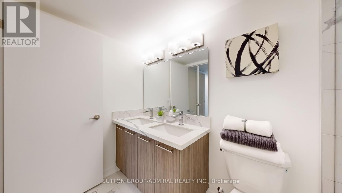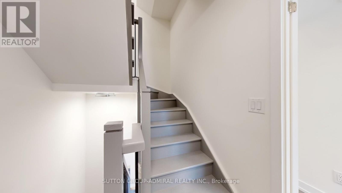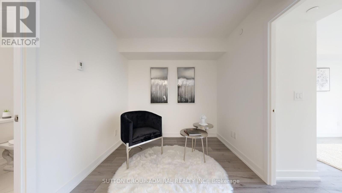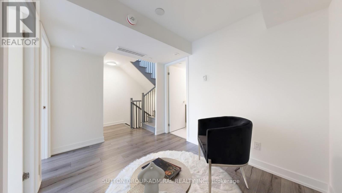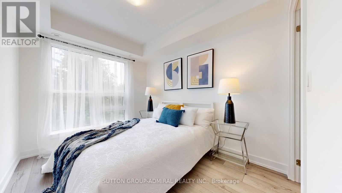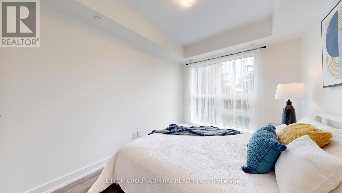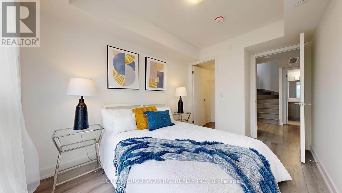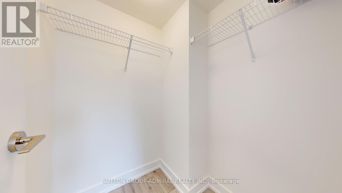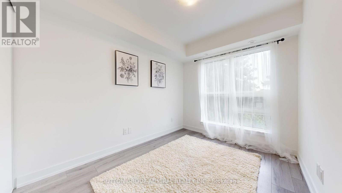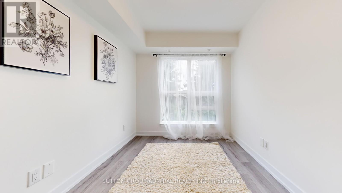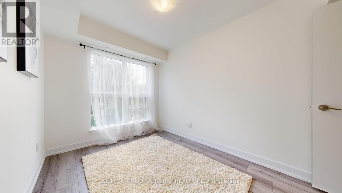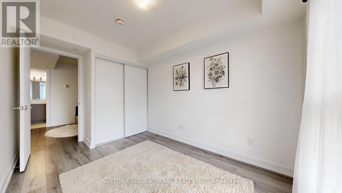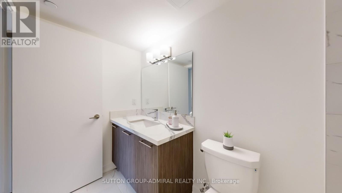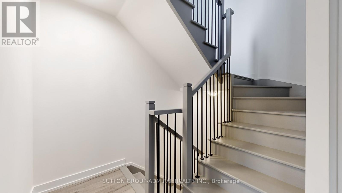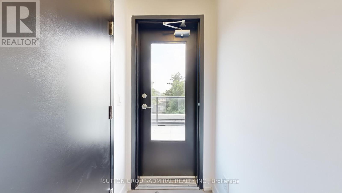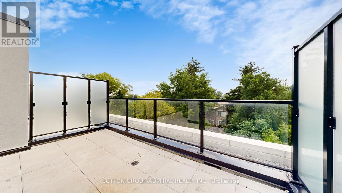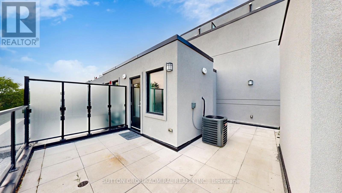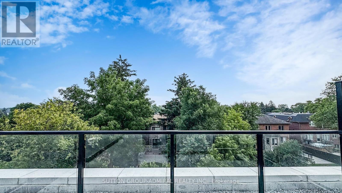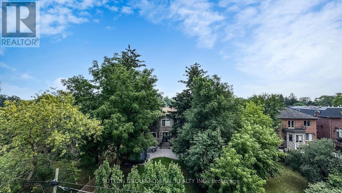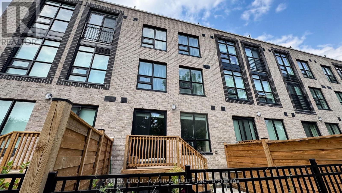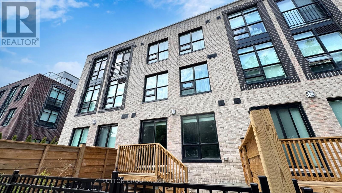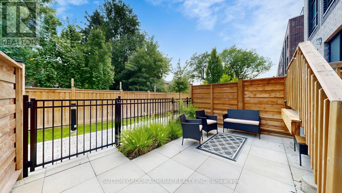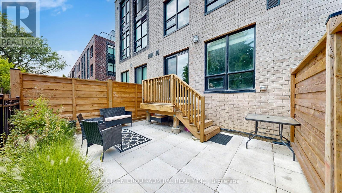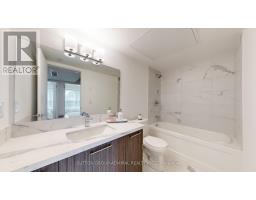Th20 - 851 Sheppard Avenue W Toronto, Ontario M3H 0G2
$1,199,900Maintenance,
$470 Monthly
Maintenance,
$470 MonthlyStunning 3 Bed + Den, 3 Bath Townhome At Greenwich Village Towns In Family-Friendly Bathurst Manor! Tons Of Upgrades Throughout Including Hardwood Flooring And Oak Stairs On All Levels. Spacious 3-Level Layout Plus Private Fenced-In Backyard And Stunning Large Private Rooftop Terrace Perfect For Entertaining Or Relaxing. Bright And Functional Main Floor, Versatile Den, And 2nd Floor Massive Primary With Huge Walk-In Closet And Luxurious Ensuite Featuring A Frameless Shower Enclosure. Family-Oriented Community With Excellent Amenities: BBQs Allowed, Bike Storage, Party/Meeting Room, Visitor Parking. Walk To Schools, Groceries, Pharmacy, Parks, Sheppard West Subway Station & TTC. (id:50886)
Property Details
| MLS® Number | C12350289 |
| Property Type | Single Family |
| Community Name | Bathurst Manor |
| Amenities Near By | Public Transit |
| Community Features | Pet Restrictions |
| Features | In Suite Laundry |
| Parking Space Total | 1 |
Building
| Bathroom Total | 3 |
| Bedrooms Above Ground | 3 |
| Bedrooms Total | 3 |
| Amenities | Exercise Centre, Party Room, Visitor Parking |
| Cooling Type | Central Air Conditioning |
| Exterior Finish | Brick |
| Flooring Type | Hardwood |
| Half Bath Total | 1 |
| Heating Fuel | Natural Gas |
| Heating Type | Forced Air |
| Stories Total | 3 |
| Size Interior | 1,600 - 1,799 Ft2 |
| Type | Row / Townhouse |
Parking
| Underground | |
| Garage |
Land
| Acreage | No |
| Land Amenities | Public Transit |
| Zoning Description | Residential |
Rooms
| Level | Type | Length | Width | Dimensions |
|---|---|---|---|---|
| Second Level | Primary Bedroom | 6.32 m | 5.03 m | 6.32 m x 5.03 m |
| Third Level | Bedroom 2 | 3.81 m | 2.46 m | 3.81 m x 2.46 m |
| Third Level | Bedroom 3 | 3.81 m | 2.46 m | 3.81 m x 2.46 m |
| Third Level | Den | 5.03 m | 2.46 m | 5.03 m x 2.46 m |
| Main Level | Living Room | 5.72 m | 5.72 m | 5.72 m x 5.72 m |
| Main Level | Dining Room | 5.72 m | 5.72 m | 5.72 m x 5.72 m |
| Main Level | Kitchen | 5.72 m | 5.72 m | 5.72 m x 5.72 m |
Contact Us
Contact us for more information
Marina Yusufov
Salesperson
www.toptorontoagents.ca/
www.facebook.com/MarinaYusufov
www.linkedin.com/in/marina-yusufov-b8939a42/
1206 Centre Street
Thornhill, Ontario L4J 3M9
(416) 739-7200
(416) 739-9367
www.suttongroupadmiral.com/

