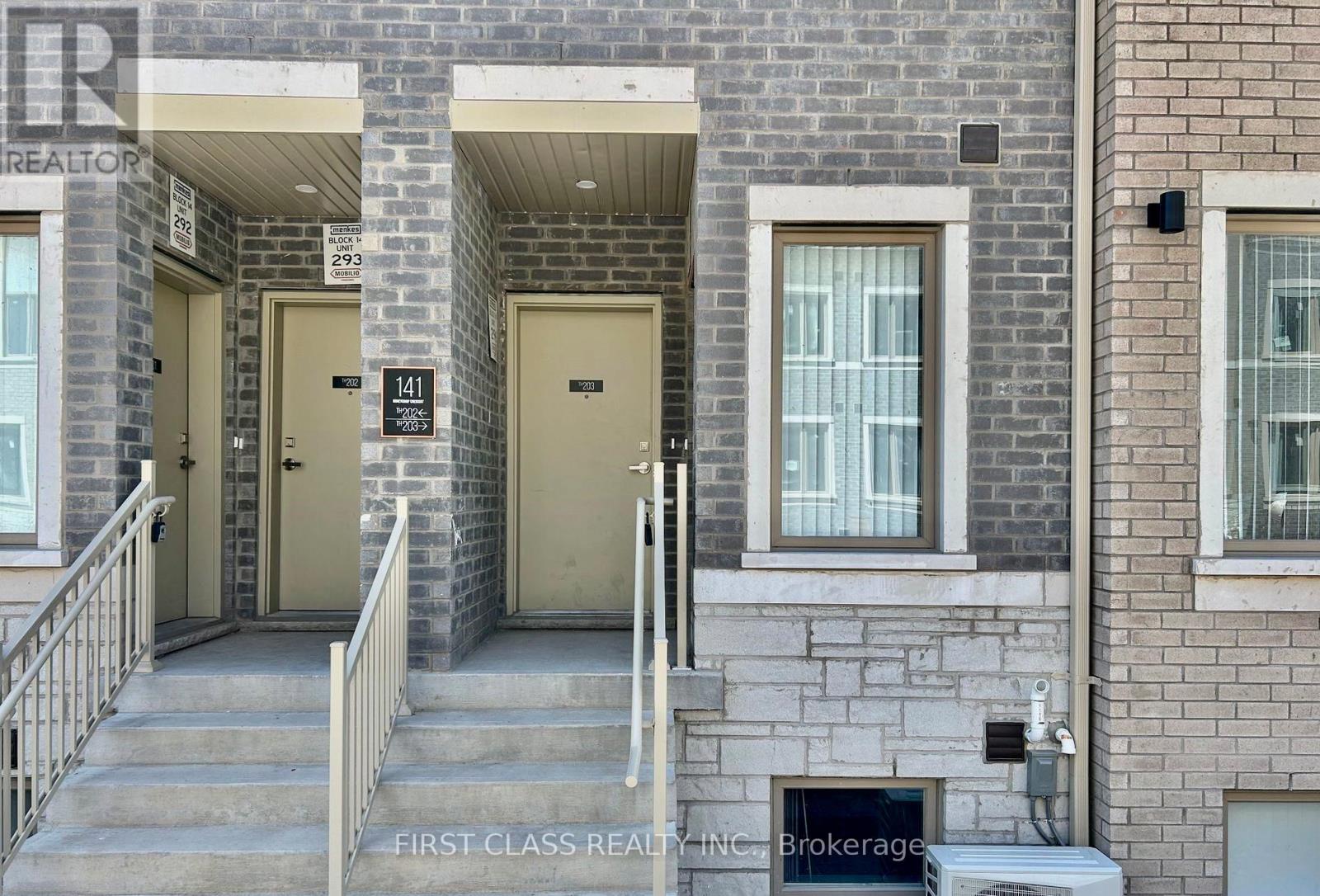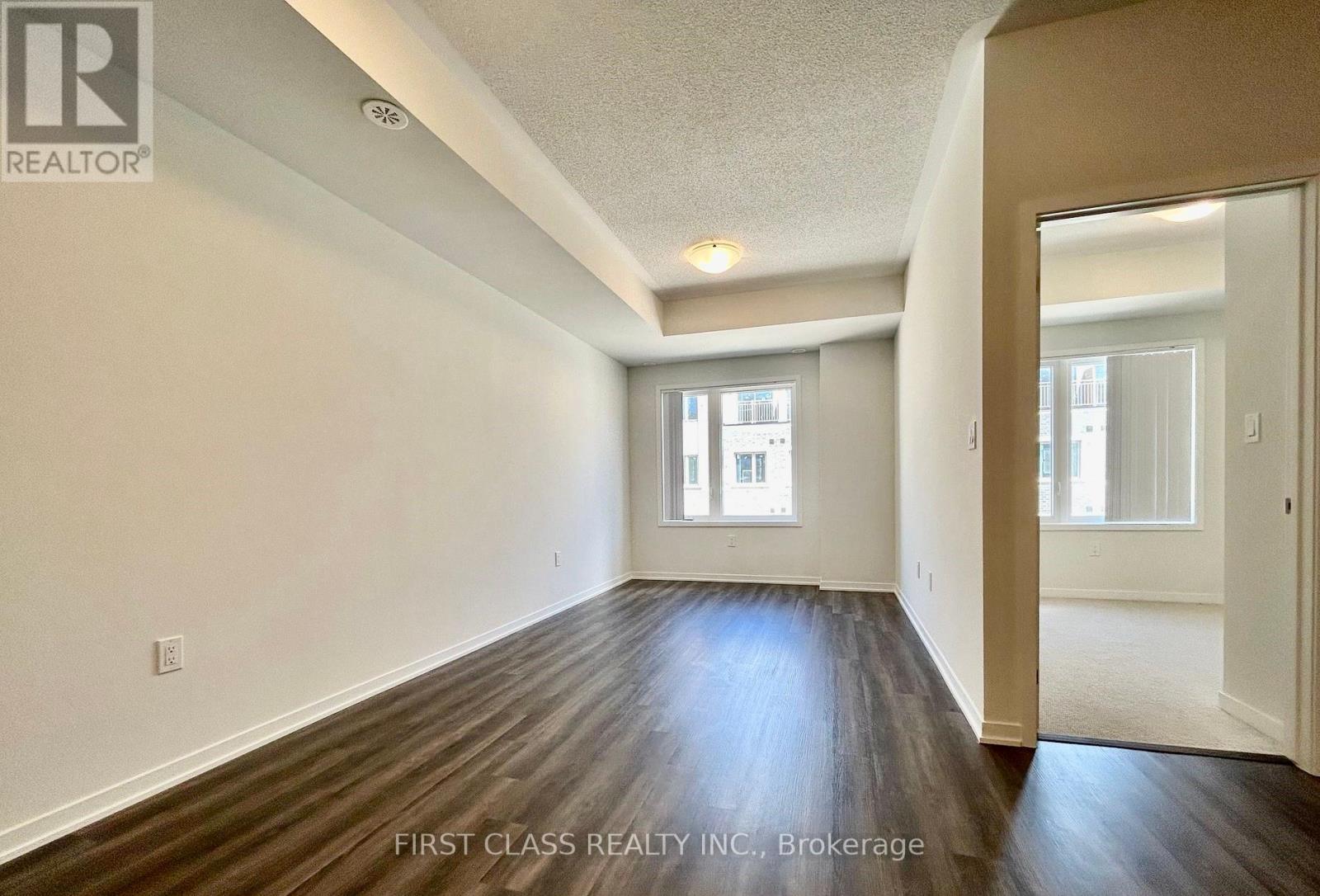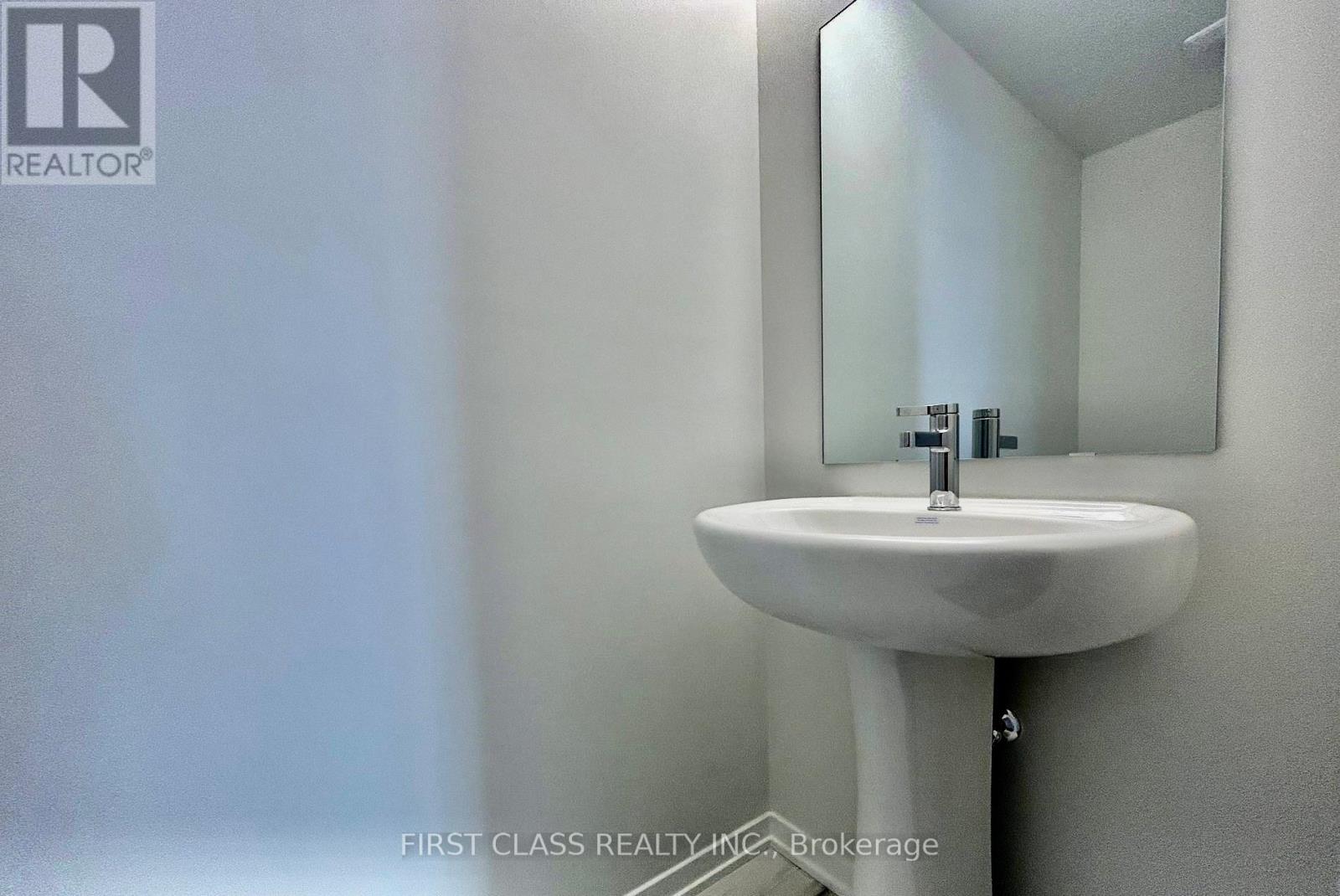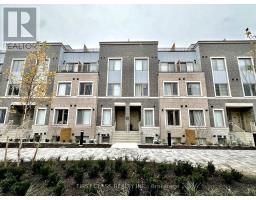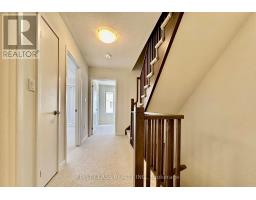Th203 - 141 Honeycrisp Crescent Vaughan, Ontario L4K 5Z8
$3,200 Monthly
Prime Location! Situated near Highway 400 and Highway 7, this M2 Towns unit provides easy access to major transportation routes. Within 2KM diameter, Ikea, Walmart, Costco, etc... Commuting to downtown Toronto or other parts of the GTA is a breeze. The nearby TTC subway station ensures hassle-free travel for daily commuters. Say hello to a stress-free commute! York University Proximity! M2 Towns features park spaces, amenities, and rooftop terraces. Its not just a home, its a lifestyle. 3 br and 2.5 wr ensure you a comfortable living. Designer kitchen cabinets, quartz countertops, and stainless steel appliances. Spacious rooftop terraces with pre-installed gas line for entertaining or relaxing, one Parking. **** EXTRAS **** Window covers (id:50886)
Property Details
| MLS® Number | N10416138 |
| Property Type | Single Family |
| Community Name | Vaughan Corporate Centre |
| CommunityFeatures | Pet Restrictions |
| ParkingSpaceTotal | 1 |
Building
| BathroomTotal | 3 |
| BedroomsAboveGround | 3 |
| BedroomsTotal | 3 |
| Appliances | Water Heater |
| CoolingType | Central Air Conditioning, Ventilation System |
| ExteriorFinish | Brick, Concrete |
| FlooringType | Laminate, Carpeted |
| HalfBathTotal | 1 |
| HeatingFuel | Natural Gas |
| HeatingType | Forced Air |
| StoriesTotal | 2 |
| SizeInterior | 1199.9898 - 1398.9887 Sqft |
| Type | Row / Townhouse |
Parking
| Underground |
Land
| Acreage | No |
Rooms
| Level | Type | Length | Width | Dimensions |
|---|---|---|---|---|
| Second Level | Living Room | 6.13 m | 2.9 m | 6.13 m x 2.9 m |
| Second Level | Kitchen | 2.44 m | 3.55 m | 2.44 m x 3.55 m |
| Second Level | Dining Room | 6.13 m | 2.9 m | 6.13 m x 2.9 m |
| Second Level | Bedroom 2 | 2.56 m | 2.9 m | 2.56 m x 2.9 m |
| Third Level | Bedroom 3 | 2.65 m | 2.9 m | 2.65 m x 2.9 m |
| Third Level | Primary Bedroom | 4.36 m | 3.26 m | 4.36 m x 3.26 m |
Interested?
Contact us for more information
Richard Tai
Broker
7481 Woodbine Ave #203
Markham, Ontario L3R 2W1



