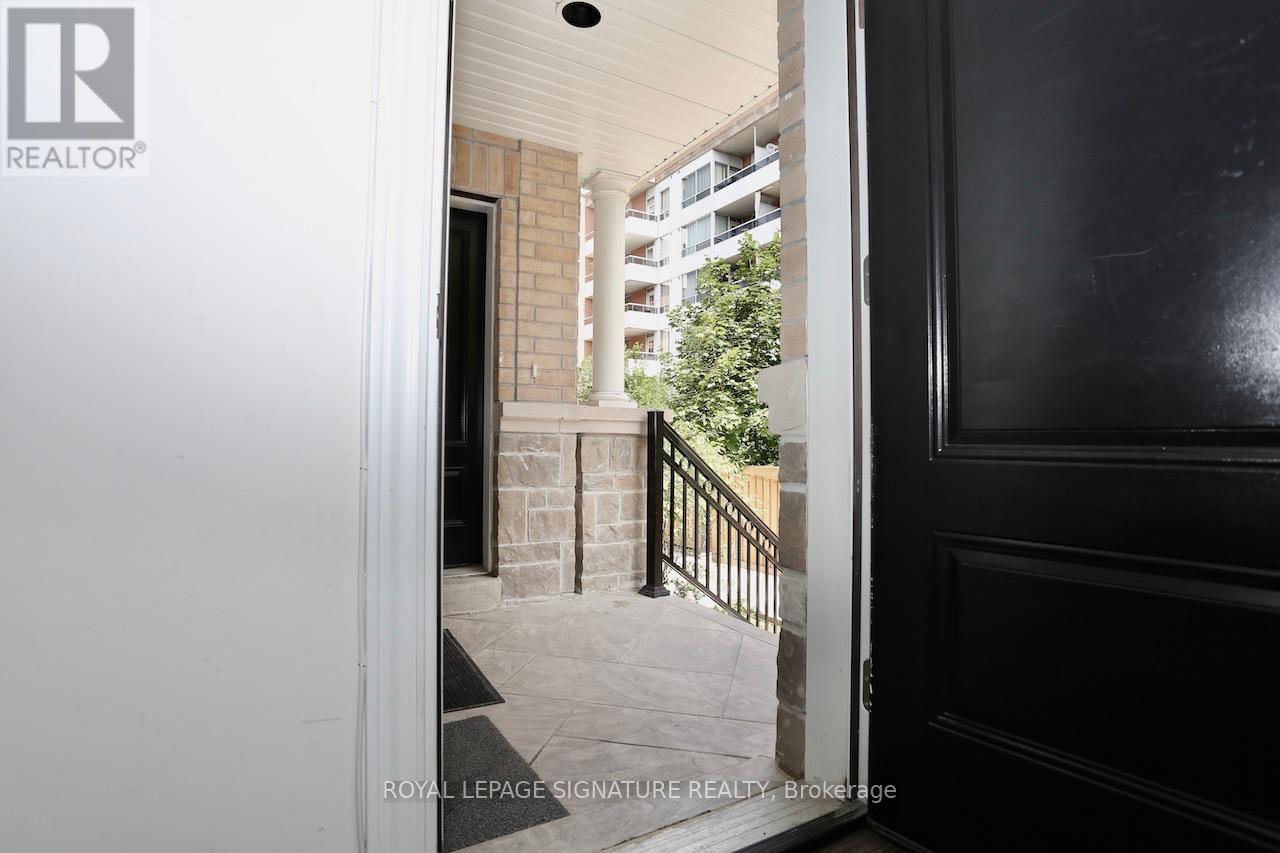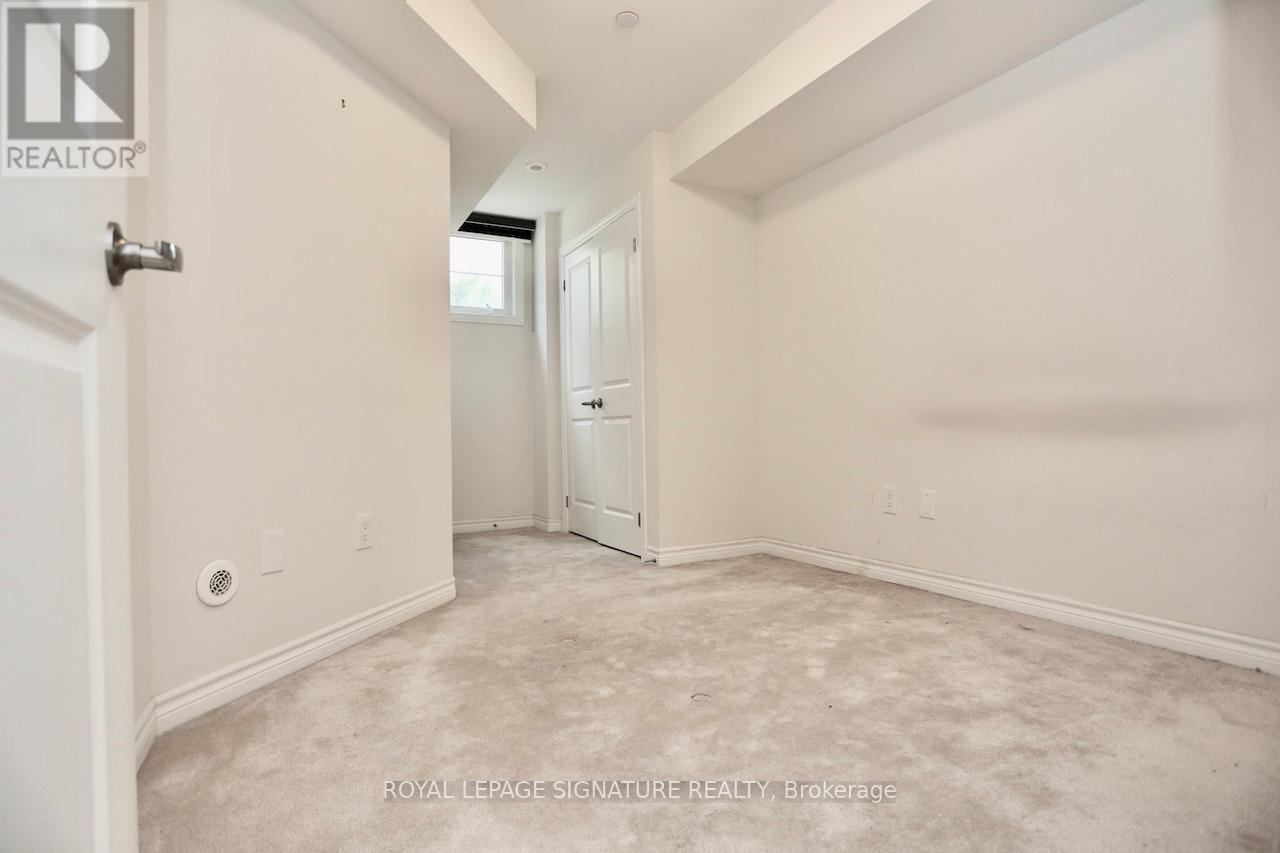Th27 - 39 Drewry Avenue Toronto, Ontario M2M 0B4
$699,900Maintenance, Common Area Maintenance, Insurance, Parking
$461 Monthly
Maintenance, Common Area Maintenance, Insurance, Parking
$461 MonthlyClient remarks: Welcome to Unit 27 at 39 Drewry Ave, a modern townhome offering urban convenience near Yonge/Finch. This two-story, eight-year-old residence features an open-concept living and dining area with large windows & laminate floors. The kitchen boasts granite countertops, a breakfast bar, and a double undermount sink. Downstairs, two spacious bedrooms with ample closet space, two baths, and a den area. Additional highlights include 9-foot main floor ceilings, ensuite laundry, and garage access. The property offers two tandem underground parking spots, visitor parking, a large locker on P1 level, and an enclosed storage room in the unit. Located just a 10-minute walk from Finch Station (GO, TTC, YRT) and the upcoming Cummer Station, with schools, community centres, parks, trails, supermarkets, and restaurants nearby. Transit score 100 and walk score 84. Snow removal and landscaping included in condo fees. Well maintained complex. (id:50886)
Property Details
| MLS® Number | C11990790 |
| Property Type | Single Family |
| Community Name | Newtonbrook West |
| Amenities Near By | Hospital, Park, Public Transit, Schools |
| Community Features | Pet Restrictions, Community Centre |
| Equipment Type | Water Heater |
| Features | Lighting, Level |
| Parking Space Total | 2 |
| Rental Equipment Type | Water Heater |
| Structure | Porch |
Building
| Bathroom Total | 3 |
| Bedrooms Above Ground | 2 |
| Bedrooms Total | 2 |
| Amenities | Visitor Parking, Separate Electricity Meters, Storage - Locker |
| Appliances | Water Heater, Dishwasher, Dryer, Range, Refrigerator, Stove, Washer |
| Basement Development | Finished |
| Basement Type | N/a (finished) |
| Cooling Type | Central Air Conditioning |
| Exterior Finish | Brick Facing, Stone |
| Fire Protection | Smoke Detectors |
| Flooring Type | Ceramic, Laminate, Carpeted |
| Foundation Type | Unknown |
| Half Bath Total | 1 |
| Heating Fuel | Natural Gas |
| Heating Type | Forced Air |
| Stories Total | 2 |
| Size Interior | 1,000 - 1,199 Ft2 |
| Type | Row / Townhouse |
Parking
| Underground | |
| Garage |
Land
| Acreage | No |
| Land Amenities | Hospital, Park, Public Transit, Schools |
| Landscape Features | Landscaped |
Rooms
| Level | Type | Length | Width | Dimensions |
|---|---|---|---|---|
| Lower Level | Primary Bedroom | 3.23 m | 3.05 m | 3.23 m x 3.05 m |
| Lower Level | Bedroom 2 | 2.77 m | 2.74 m | 2.77 m x 2.74 m |
| Main Level | Kitchen | 3.67 m | 2.74 m | 3.67 m x 2.74 m |
| Main Level | Living Room | 3.67 m | 4.17 m | 3.67 m x 4.17 m |
| Main Level | Dining Room | 3.67 m | 4.17 m | 3.67 m x 4.17 m |
Contact Us
Contact us for more information
Judith Boda-Lazar
Broker
8 Sampson Mews Suite 201 The Shops At Don Mills
Toronto, Ontario M3C 0H5
(416) 443-0300
(416) 443-8619



























































