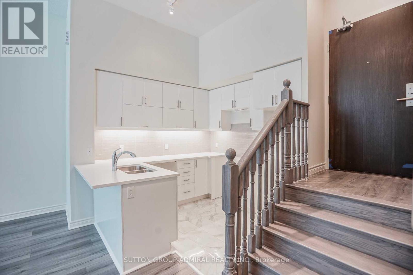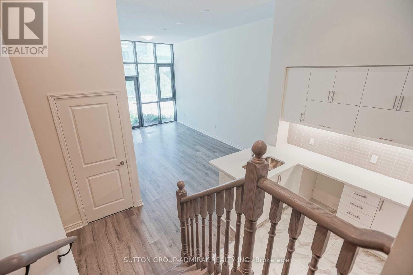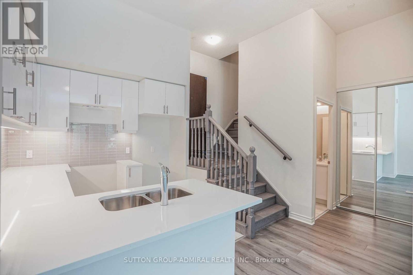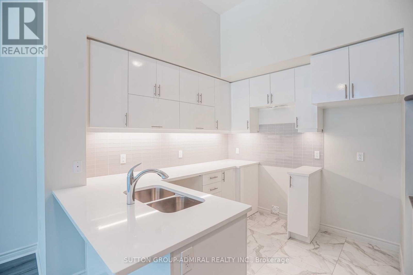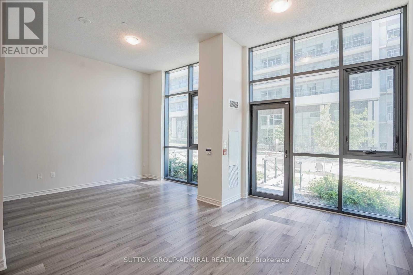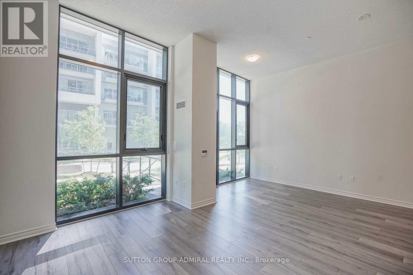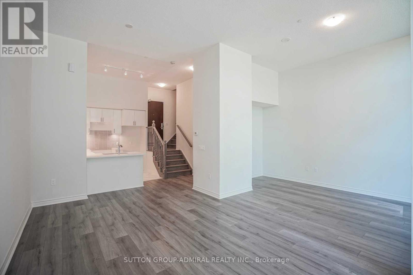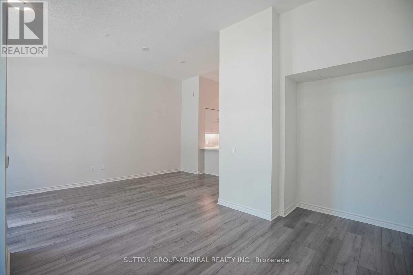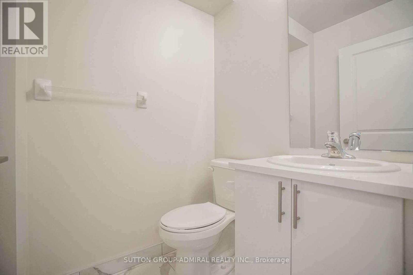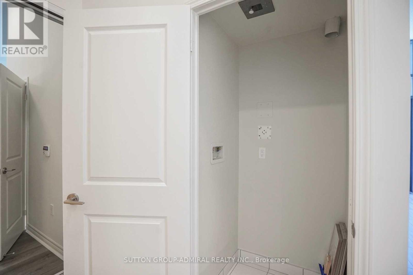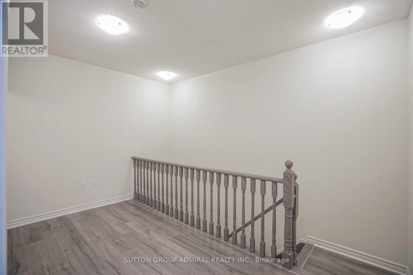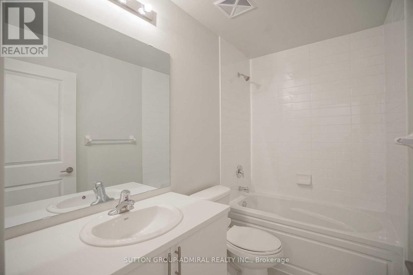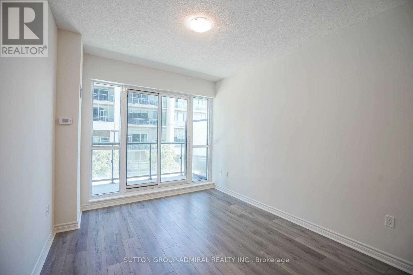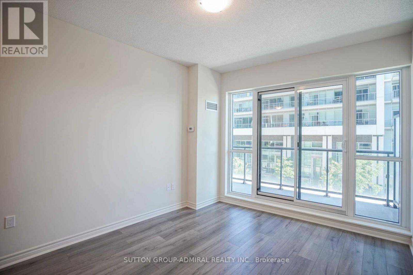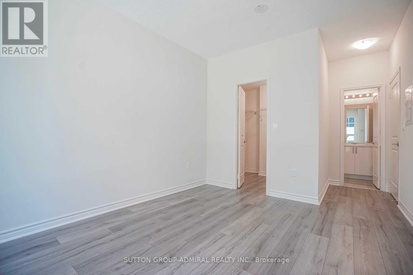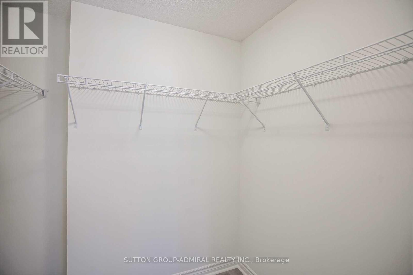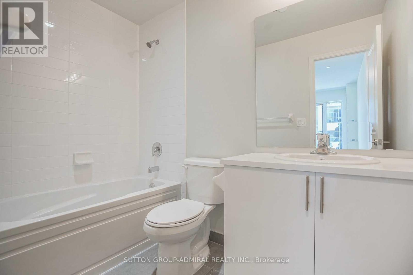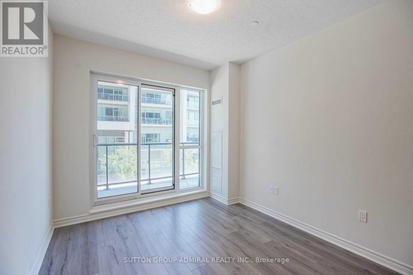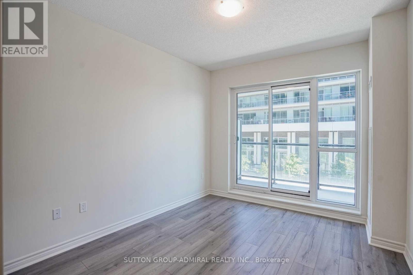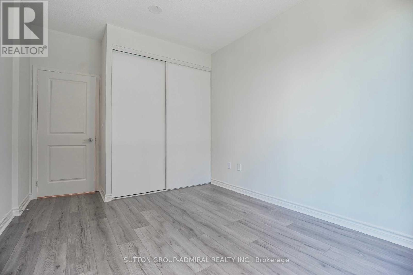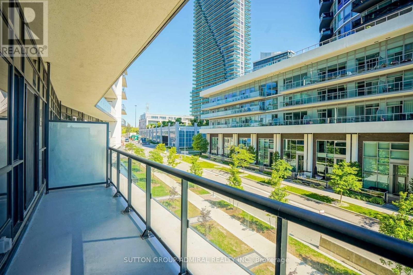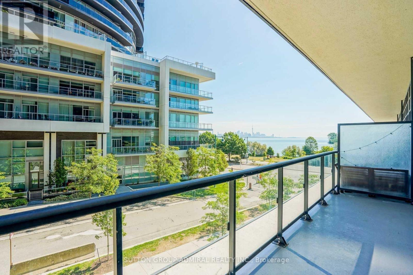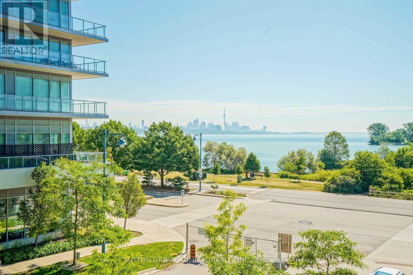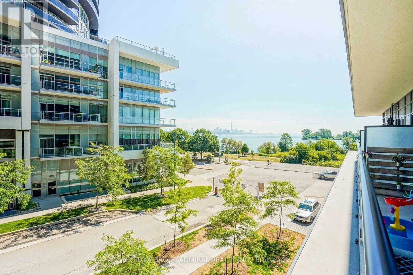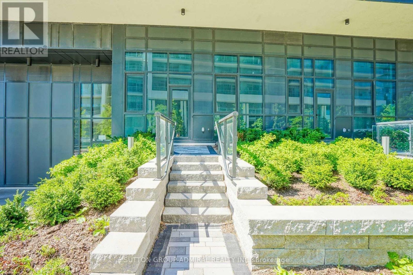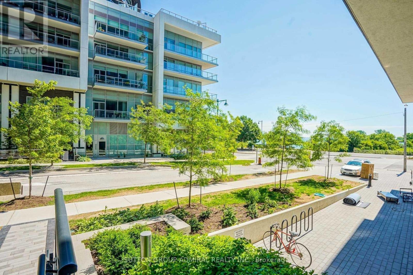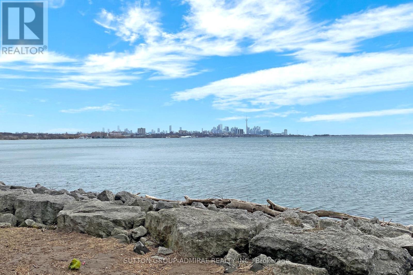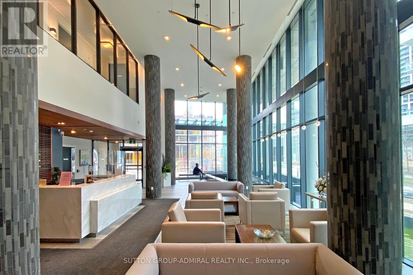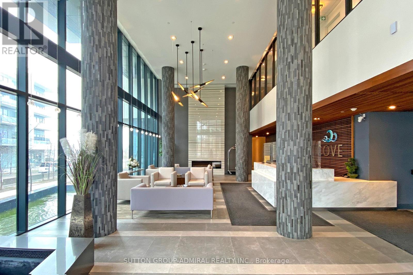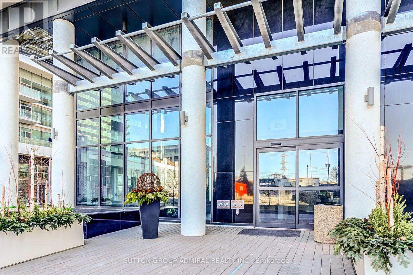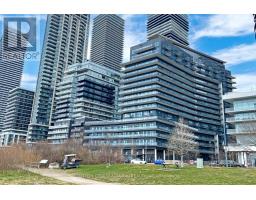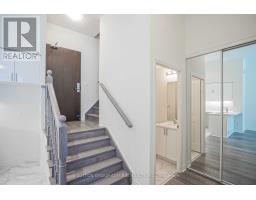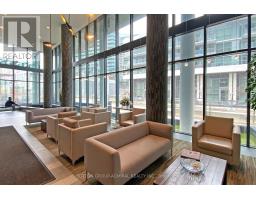Th4 - 39 Annie Craig Drive Toronto, Ontario M8V 0C5
$1,519,000Maintenance, Common Area Maintenance, Heat, Insurance, Water
$845.36 Monthly
Maintenance, Common Area Maintenance, Heat, Insurance, Water
$845.36 MonthlyClient RemarksBrand New, Never Lived In 2 Storey Townhouse Unit Located Steps To The Lake Soaring Main Floor Ceilings (Approx 11'). Beautiful Chef's Kitchen With Quartz Counters, Breakfast Bar And Brand New Stainless Steel Whirlpool Appliances.Direct Access To Private Terrace. Laminate Flooring Throughout. Large Primary Bedroom With Ensuite Bath And Walk In Closet.W/Out To Balcony On The 2nd Floor With Incredible City And Lake Views. **EXTRAS** S/S Fridge, Stove, Dishwasher, Microwave, Quartz Countertop In Kitchen And Under-mount S/S Sink. Stacked Washer/Dryer. Parking And Locker Room Included. **Additional Parking/Locker Combo Available For Purchase. (id:50886)
Property Details
| MLS® Number | W9344136 |
| Property Type | Single Family |
| Community Name | Mimico |
| Amenities Near By | Park, Public Transit |
| Community Features | Pet Restrictions |
| Features | Balcony |
| Parking Space Total | 1 |
Building
| Bathroom Total | 3 |
| Bedrooms Above Ground | 2 |
| Bedrooms Below Ground | 1 |
| Bedrooms Total | 3 |
| Age | New Building |
| Amenities | Security/concierge, Exercise Centre, Party Room, Visitor Parking, Storage - Locker |
| Cooling Type | Central Air Conditioning |
| Exterior Finish | Concrete |
| Flooring Type | Laminate |
| Heating Fuel | Natural Gas |
| Heating Type | Forced Air |
| Stories Total | 2 |
| Size Interior | 1,200 - 1,399 Ft2 |
| Type | Row / Townhouse |
Parking
| Underground | |
| Garage |
Land
| Acreage | No |
| Land Amenities | Park, Public Transit |
| Surface Water | Lake/pond |
Rooms
| Level | Type | Length | Width | Dimensions |
|---|---|---|---|---|
| Second Level | Primary Bedroom | 3 m | 4 m | 3 m x 4 m |
| Second Level | Bedroom 2 | 3 m | 4 m | 3 m x 4 m |
| Second Level | Study | 2.5 m | 3 m | 2.5 m x 3 m |
| Main Level | Living Room | 5 m | 3 m | 5 m x 3 m |
| Main Level | Dining Room | 5 m | 3 m | 5 m x 3 m |
| Main Level | Kitchen | 3 m | 4 m | 3 m x 4 m |
https://www.realtor.ca/real-estate/27400774/th4-39-annie-craig-drive-toronto-mimico-mimico
Contact Us
Contact us for more information
Joshua Chait
Salesperson
joshchait.com/
1881 Steeles Ave. W.
Toronto, Ontario M3H 5Y4
(416) 739-7200
(416) 739-9367
www.suttongroupadmiral.com/


