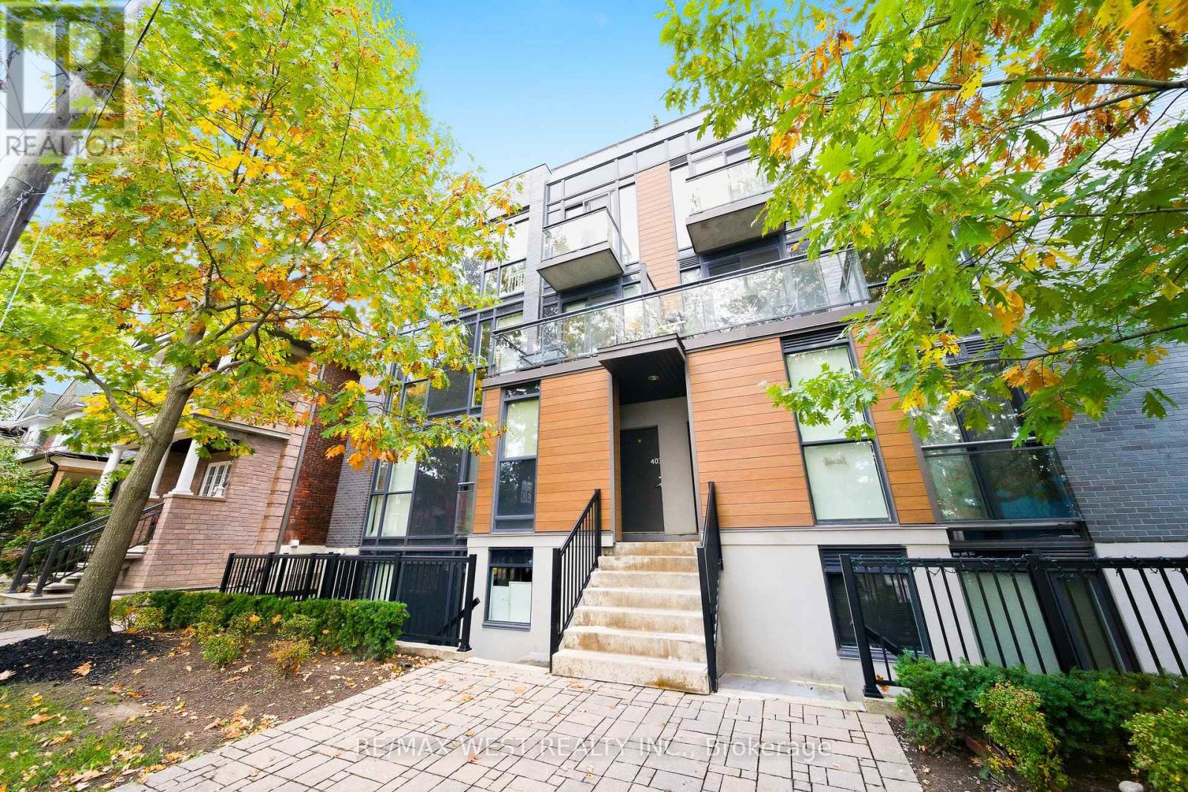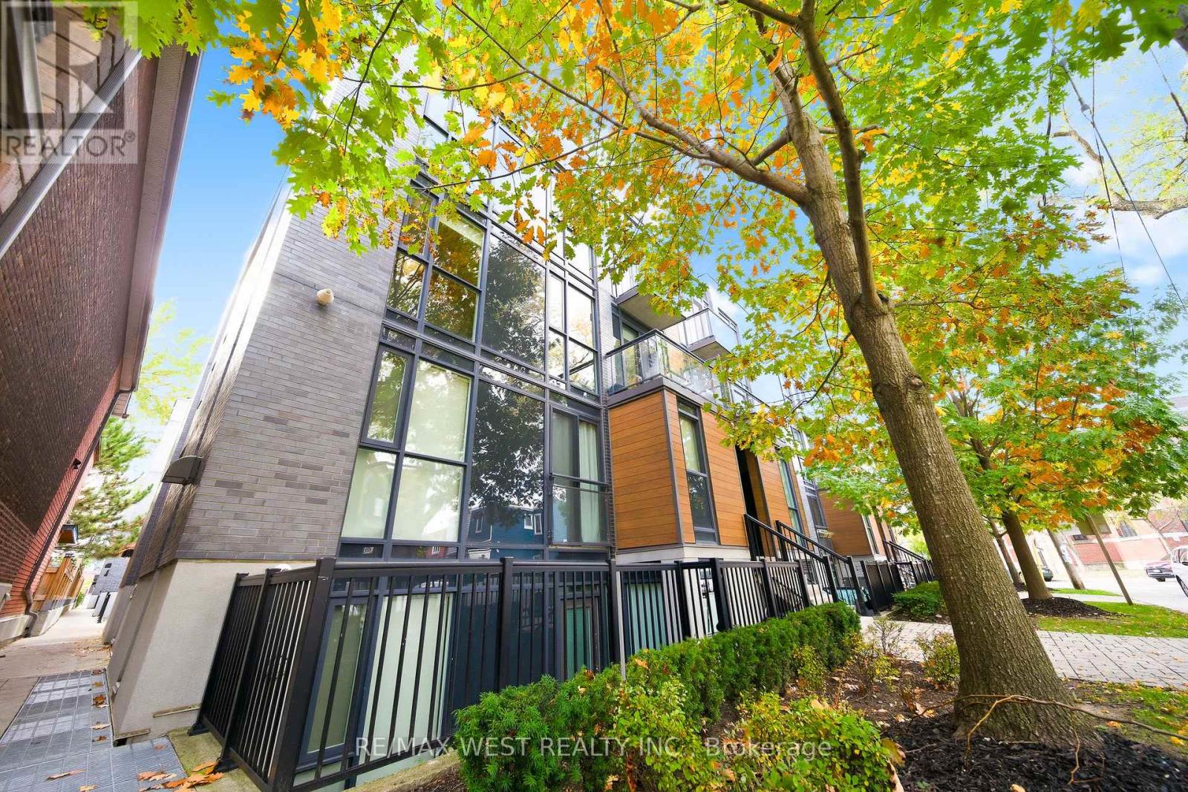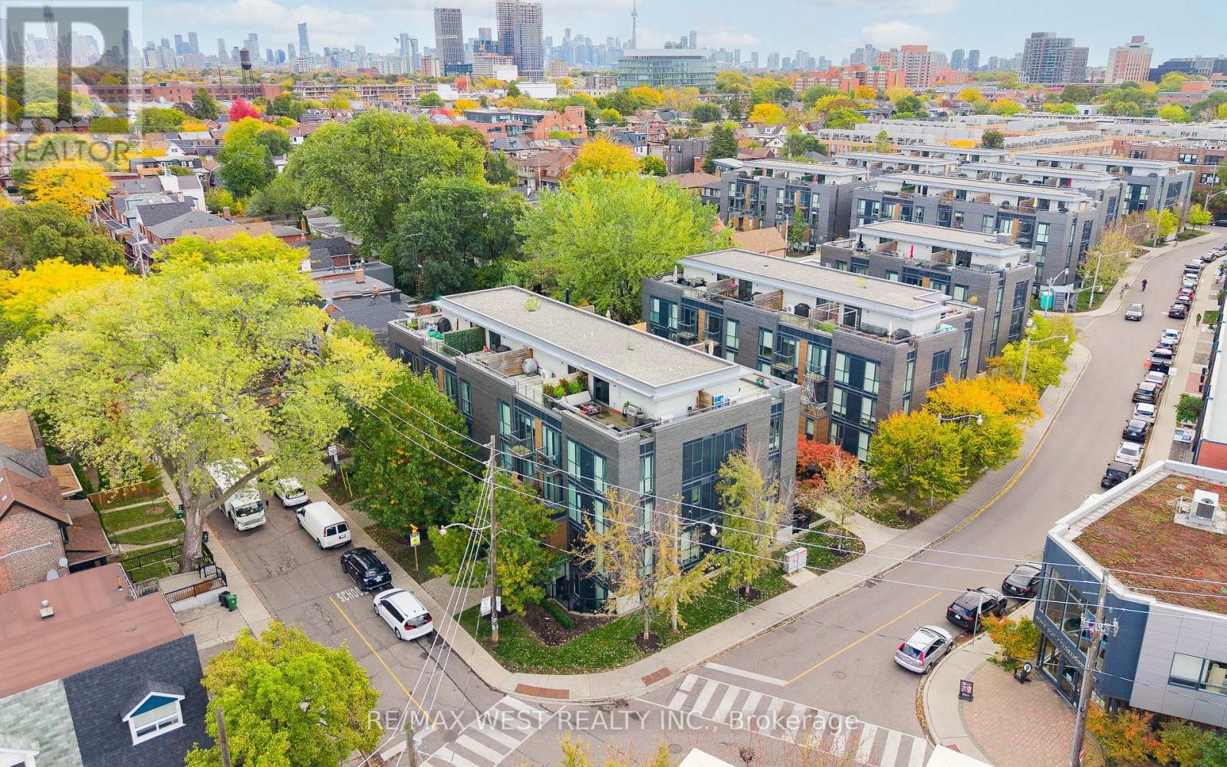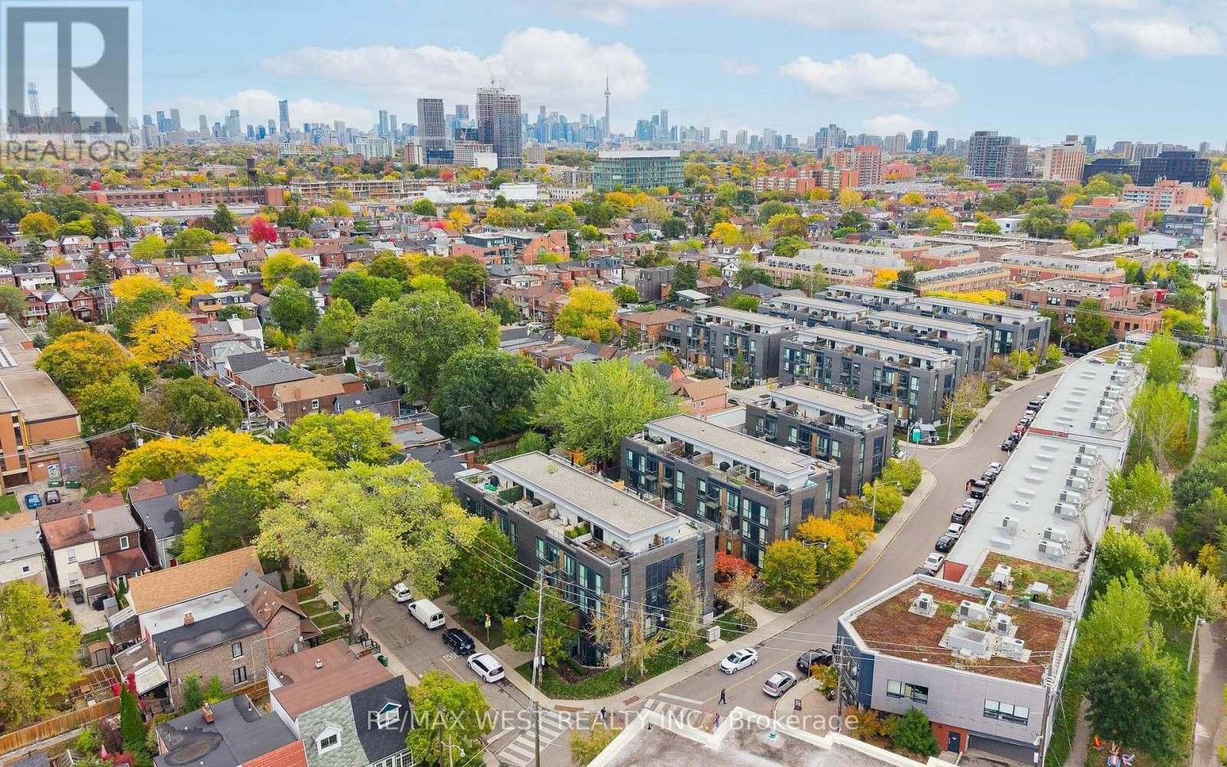Th401 - 63 Ruskin Avenue Toronto, Ontario M6P 3P7
$599,000Maintenance, Water, Common Area Maintenance, Insurance
$300.61 Monthly
Maintenance, Water, Common Area Maintenance, Insurance
$300.61 MonthlyWelcome to this bright and spacious 2-bedroom, 1-bathroom townhouse in one of Toronto's most desirable neighbourhoods. Offering 775 sq. ft. of thoughtfully designed living space, this home combines comfort, style, and urban convenience. The open-concept layout features distinct living and dining areas, perfect for everyday living or entertaining. The modern kitchen impresses with stainless steel appliances, granite countertops, and a breakfast bar-ideal for casual meals or hosting friends. Step outside to your large private terrace, a perfect spot for morning coffee or relaxing summer evenings. Located in the vibrant and trendy Junction community, you'll love the lively atmosphere and unbeatable walkability. Steps to the subway and UP Express, and minutes to the scenic West Toronto Railpath-perfect for biking, running, or weekend strolls. Enjoy easy access to High Park's trails, playgrounds, and sports fields, plus excellent schools, a friendly community centre, and an amazing variety of local shops, cafés, and restaurants along Dundas and Dupont. A perfect blend of urban energy and neighbourhood charm - experience the best of Junction living! (id:50886)
Property Details
| MLS® Number | W12510008 |
| Property Type | Single Family |
| Community Name | Dovercourt-Wallace Emerson-Junction |
| Amenities Near By | Park, Public Transit, Schools |
| Community Features | Pets Allowed With Restrictions, Community Centre, School Bus |
| Equipment Type | Water Heater |
| Features | Carpet Free |
| Parking Space Total | 1 |
| Rental Equipment Type | Water Heater |
| Structure | Patio(s) |
Building
| Bathroom Total | 1 |
| Bedrooms Above Ground | 2 |
| Bedrooms Total | 2 |
| Age | 6 To 10 Years |
| Amenities | Visitor Parking |
| Appliances | Water Heater, Dishwasher, Dryer, Microwave, Stove, Washer, Refrigerator |
| Basement Type | None |
| Cooling Type | Central Air Conditioning |
| Exterior Finish | Brick |
| Heating Fuel | Natural Gas |
| Heating Type | Forced Air |
| Size Interior | 700 - 799 Ft2 |
| Type | Row / Townhouse |
Parking
| Underground | |
| Garage |
Land
| Acreage | No |
| Land Amenities | Park, Public Transit, Schools |
| Zoning Description | Cr 2.0 (c1.0; R2.0) Ss2 (x2221) |
Rooms
| Level | Type | Length | Width | Dimensions |
|---|---|---|---|---|
| Main Level | Living Room | 4.33 m | 6.05 m | 4.33 m x 6.05 m |
| Main Level | Dining Room | 4.33 m | 6.05 m | 4.33 m x 6.05 m |
| Main Level | Kitchen | 3.06 m | 2.21 m | 3.06 m x 2.21 m |
| Main Level | Primary Bedroom | 3.21 m | 3.34 m | 3.21 m x 3.34 m |
| Main Level | Bedroom 2 | 3.21 m | 2.64 m | 3.21 m x 2.64 m |
Contact Us
Contact us for more information
Renee Proulx
Salesperson
www.smithproulx.ca/
1678 Bloor St., West
Toronto, Ontario M6P 1A9
(416) 769-1616
(416) 769-1524
www.remaxwest.com
David Paul Proulx
Salesperson
www.smithproulx.ca/
www.facebook.com/westtorontorealestate/
twitter.com/daveandingrid
ca.linkedin.com/in/proulxdave
1678 Bloor St., West
Toronto, Ontario M6P 1A9
(416) 769-1616
(416) 769-1524
www.remaxwest.com
Ingrid Smith
Salesperson
www.smithproulxteam.com/
www.facebook.com/westtorontorealestate/
twitter.com/daveandingrid
ca.linkedin.com/in/proulxdave
1678 Bloor St., West
Toronto, Ontario M6P 1A9
(416) 769-1616
(416) 769-1524
www.remaxwest.com









