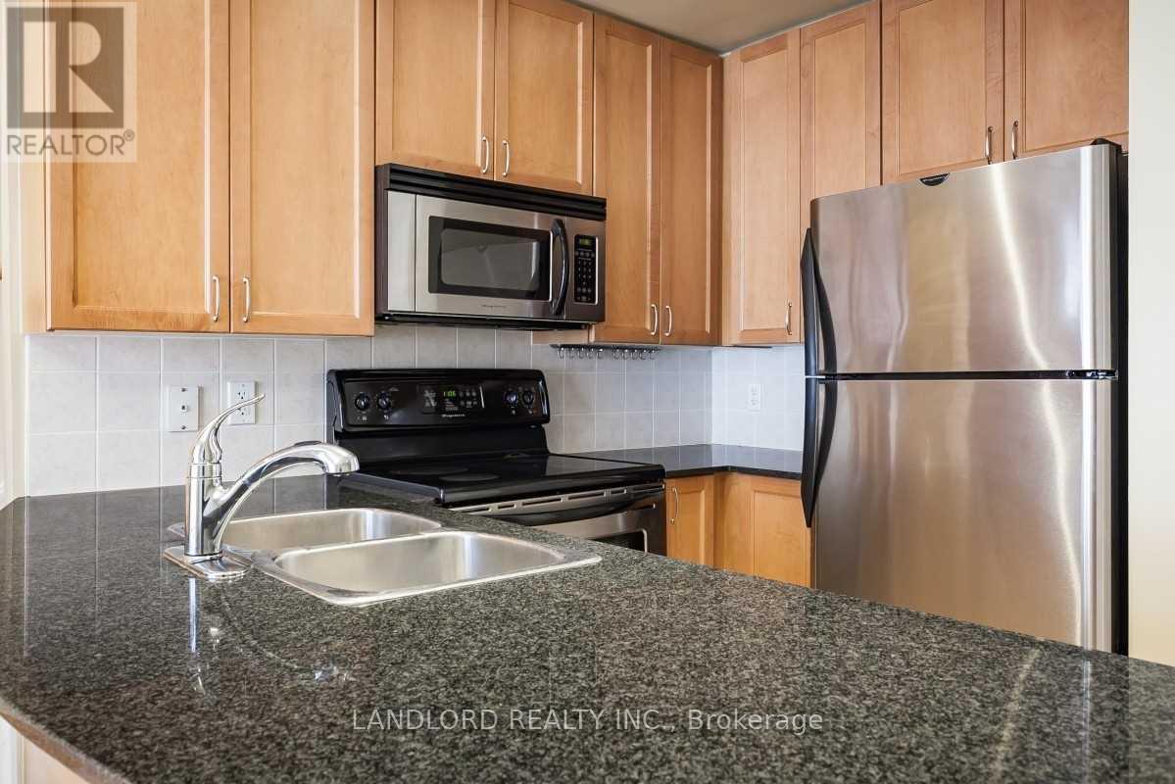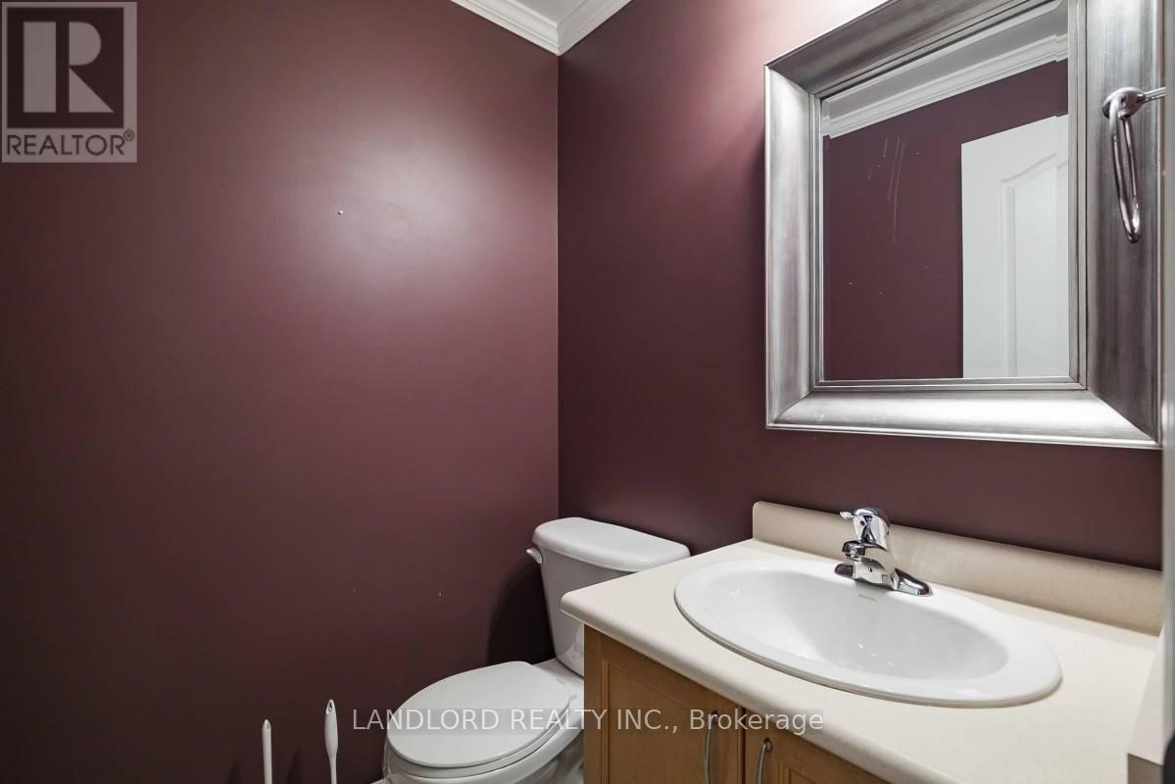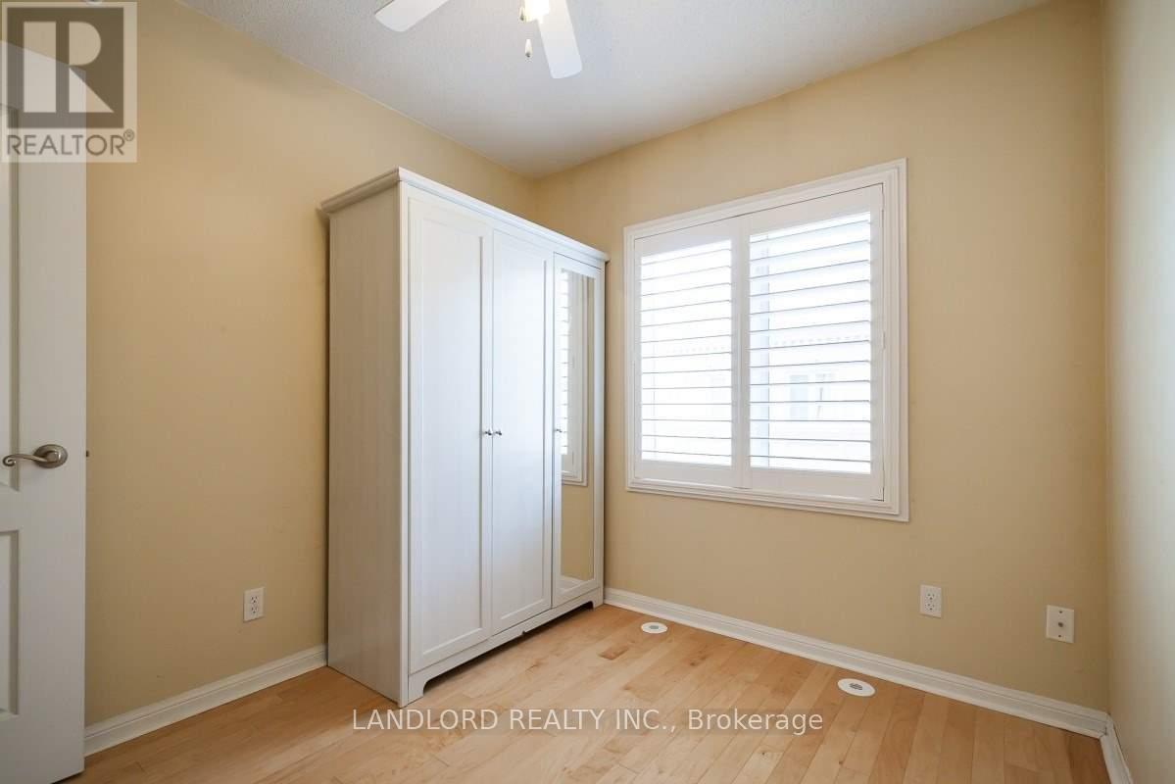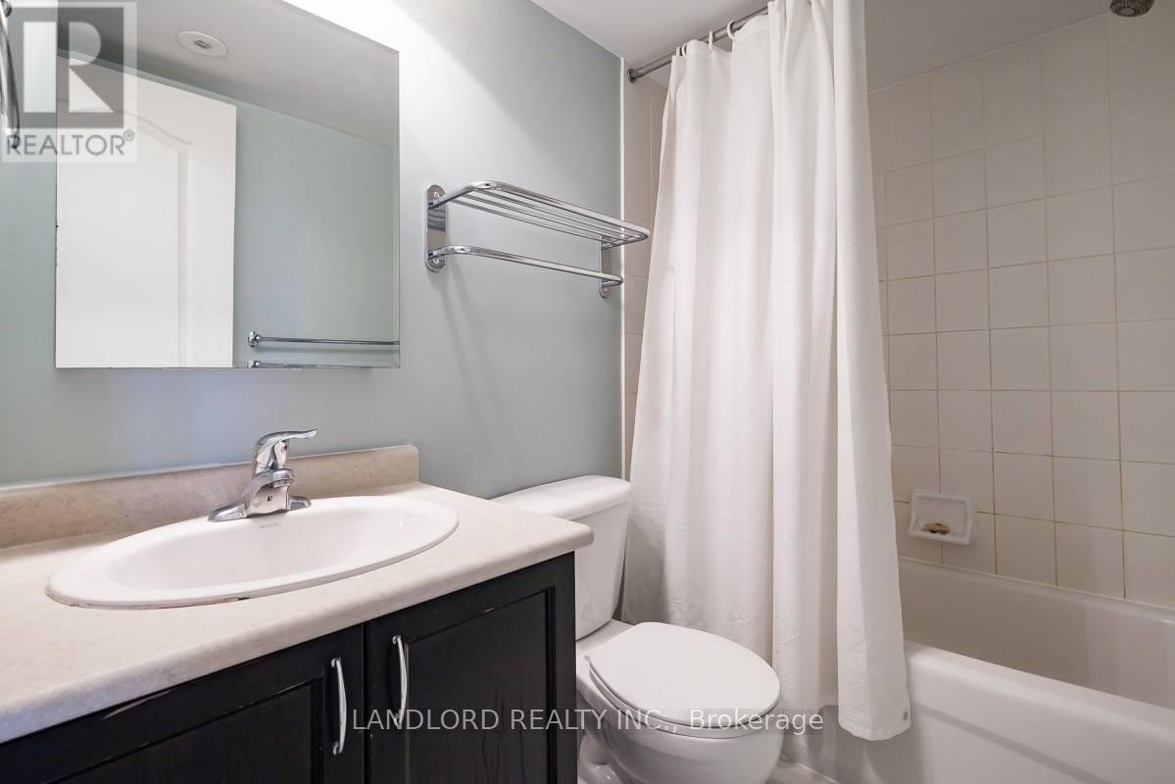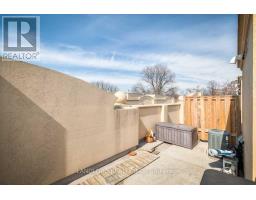Th6 - 78 Carr Street Toronto, Ontario M5T 1B7
2 Bedroom
2 Bathroom
899.9921 - 998.9921 sqft
Central Air Conditioning
Forced Air
$3,095 Monthly
Enjoy A Carefree Tenancy In This 2 Bedroom 1.5 Bathroom Upper Townhouse Located At The Gardens At Queen. Features Include Open Concept Design On The Main Level, Hardwood Flooring Throughout, Granite Countertops W/Breakfast Bar, Backsplash, Stainless Steel Appliances Including B/I Microwave, Track Lighting, 9' Ceiling Heights And Spacious Private Terrace W/Running Water, Gas & Power Outlets. A Must See! **** EXTRAS **** **Appliances: Fridge, Stove, Dishwasher, Microwave, Washer And Dryer **Utilities: Water, Heat, Hydro & Hwt Rental Are Extra **Parking: 1 Included (id:50886)
Property Details
| MLS® Number | C11882310 |
| Property Type | Single Family |
| Community Name | Kensington-Chinatown |
| CommunityFeatures | Pet Restrictions |
| ParkingSpaceTotal | 1 |
Building
| BathroomTotal | 2 |
| BedroomsAboveGround | 2 |
| BedroomsTotal | 2 |
| CoolingType | Central Air Conditioning |
| ExteriorFinish | Stucco |
| FlooringType | Hardwood, Tile |
| HalfBathTotal | 1 |
| HeatingFuel | Natural Gas |
| HeatingType | Forced Air |
| SizeInterior | 899.9921 - 998.9921 Sqft |
| Type | Row / Townhouse |
Parking
| Underground |
Land
| Acreage | No |
Rooms
| Level | Type | Length | Width | Dimensions |
|---|---|---|---|---|
| Second Level | Primary Bedroom | 4.06 m | 2.81 m | 4.06 m x 2.81 m |
| Second Level | Bedroom 2 | 3.28 m | 2.58 m | 3.28 m x 2.58 m |
| Third Level | Laundry Room | Measurements not available | ||
| Main Level | Living Room | 5.77 m | 5.13 m | 5.77 m x 5.13 m |
| Main Level | Dining Room | 5.77 m | 5.13 m | 5.77 m x 5.13 m |
| Main Level | Kitchen | 5.77 m | 5.13 m | 5.77 m x 5.13 m |
Interested?
Contact us for more information
Victoria Reid
Salesperson
Landlord Realty Inc.
515 Logan Ave
Toronto, Ontario M4K 3B3
515 Logan Ave
Toronto, Ontario M4K 3B3


