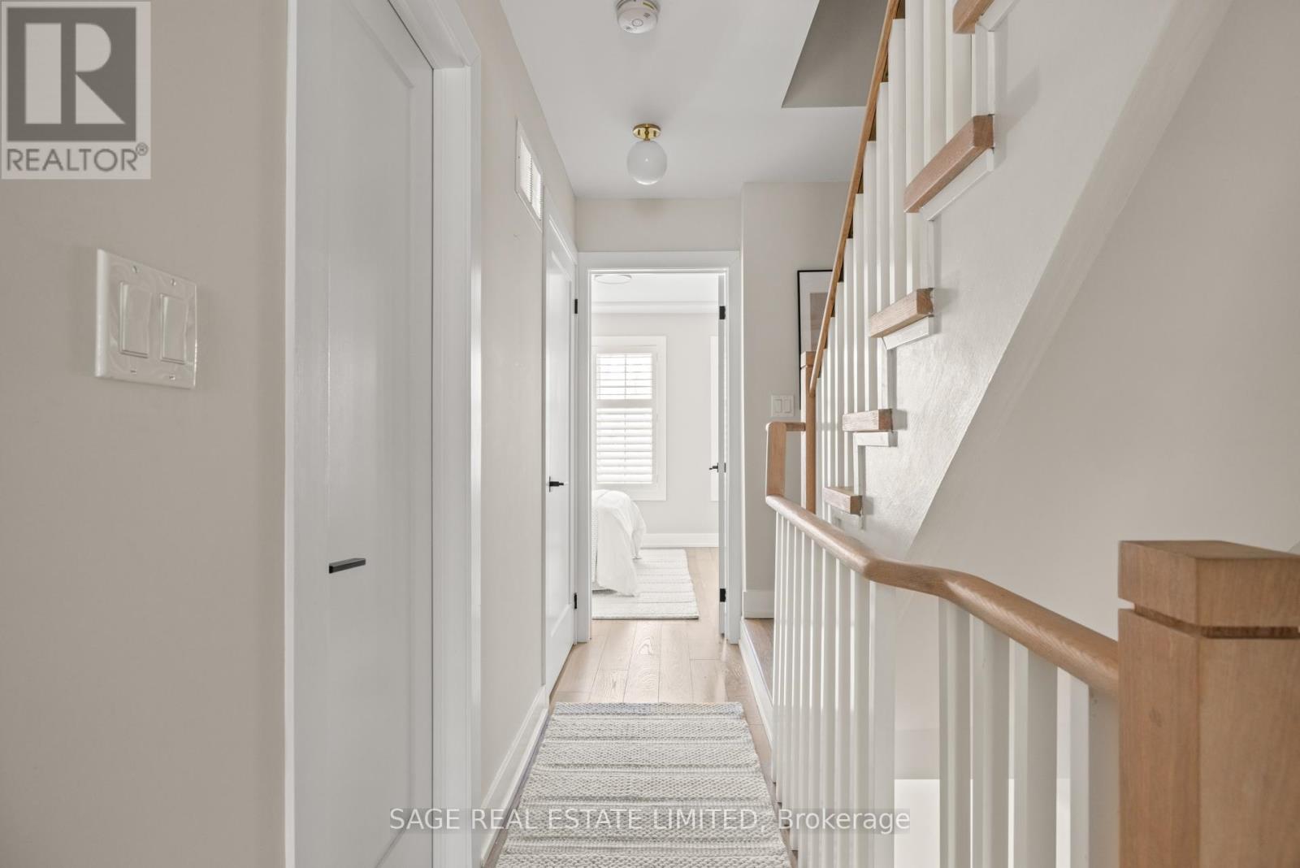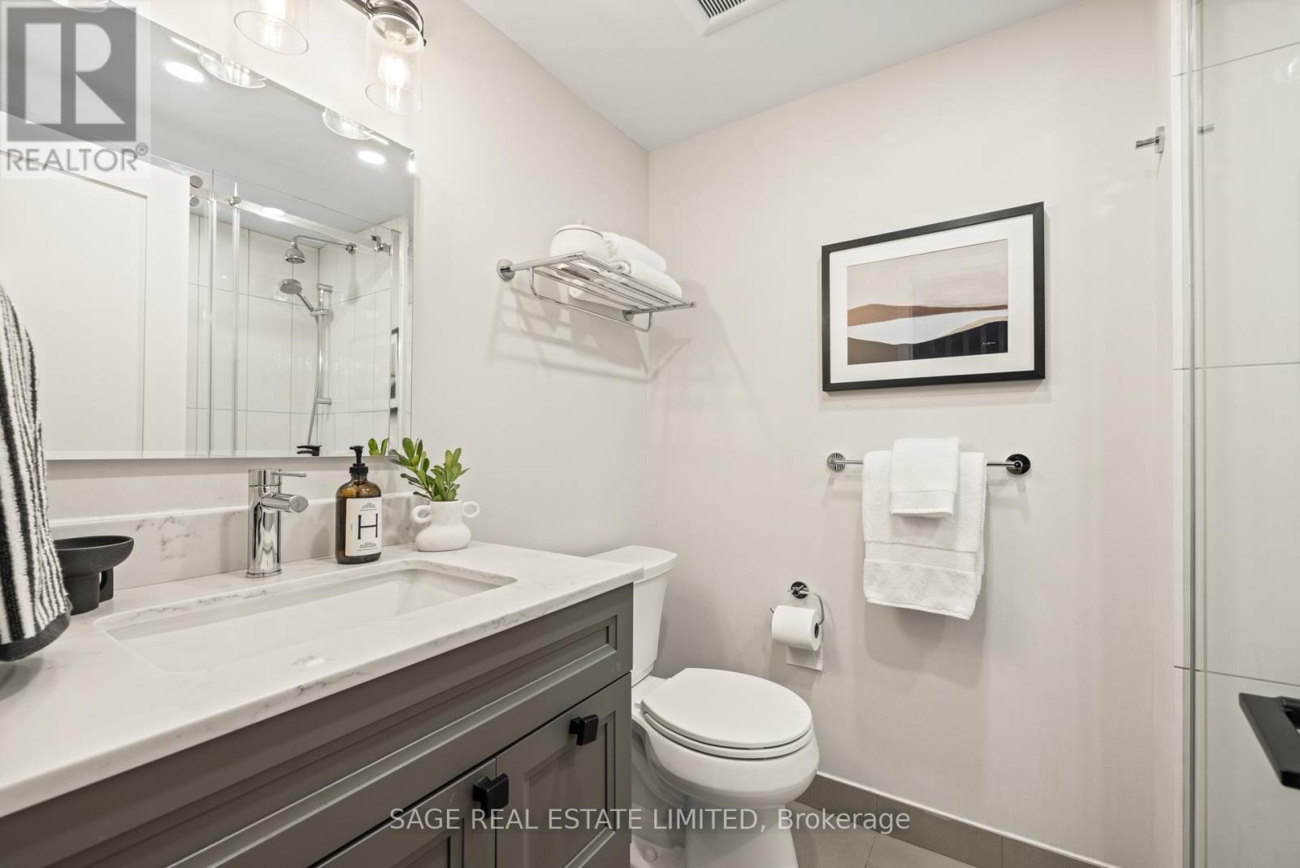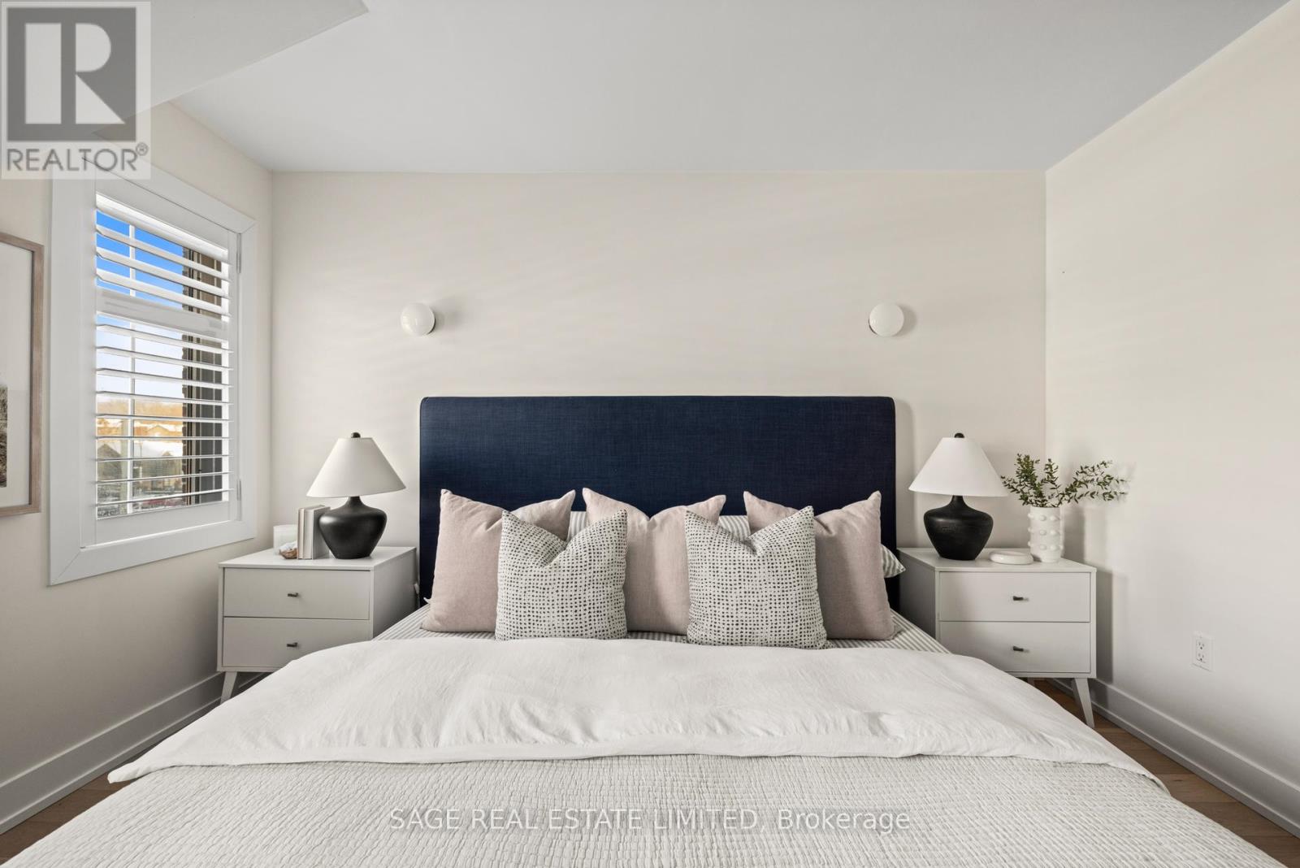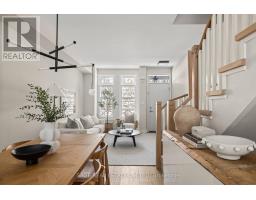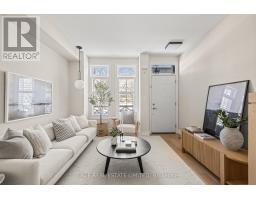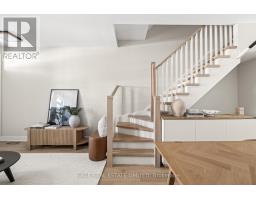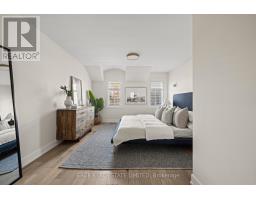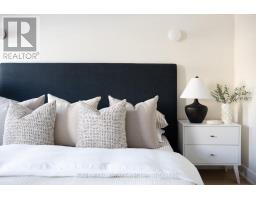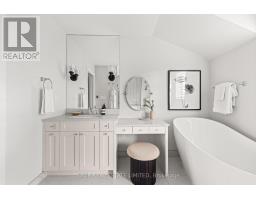Th62 - 113 The Queensway Toronto, Ontario M6S 5B6
$1,179,000Maintenance, Water, Common Area Maintenance, Insurance, Parking
$522.51 Monthly
Maintenance, Water, Common Area Maintenance, Insurance, Parking
$522.51 MonthlyNow here you go again, you say you want your freedom. And in this three-storey Swansea townhome, freedom comes easy. With three bedrooms, two bathrooms, and fully upgraded floors, this home feels as effortless as the life that surrounds it. The open-concept main floor is bright and inviting, with morning sunlight streaming into the modern kitchen, offering extra storage and space to gather. Step out onto the south-facing balcony, where you can fire up the BBQ, sip a glass of wine, and enjoy the fresh air.Upstairs, the third-floor primary suite is a retreat of its own. A walk-in closet keeps everything within reach, while the spa-like ensuite, complete with a deep soaking tub and glass-enclosed shower, brings a sense of calm. Just beyond the ensuite, a private south-facing balcony invites you to start the morning with fresh air or end the evening under the stars.A built-in two-car garage adds to the convenience, offering both parking and extra storage.Set in Swansea, this home is steps from High Park, The Lake, and Rennie Park, with Bloor West Villages cafes and boutiques just a short stroll away. If schools matter, Swansea Junior and Senior Public School ranks 8.6 with the Fraser Institute .With TTC, the Gardiner, and UP Express nearby, everything is within reach but you may never want to leave. **** EXTRAS **** Open house Thursday January 16 5-9pm - Saturday 18th & Sunday 19th 1-5pm* Included in maintenance fees are water, snow removal, landscaping of front lawn and a discounted price for Bell (id:50886)
Open House
This property has open houses!
5:00 pm
Ends at:9:00 pm
1:00 pm
Ends at:5:00 pm
1:00 pm
Ends at:5:00 pm
Property Details
| MLS® Number | W11922414 |
| Property Type | Single Family |
| Community Name | High Park-Swansea |
| AmenitiesNearBy | Park, Public Transit |
| CommunityFeatures | Pet Restrictions |
| Features | Carpet Free |
| ParkingSpaceTotal | 2 |
Building
| BathroomTotal | 2 |
| BedroomsAboveGround | 3 |
| BedroomsTotal | 3 |
| BasementType | Partial |
| CoolingType | Central Air Conditioning |
| ExteriorFinish | Brick |
| FlooringType | Hardwood |
| HeatingFuel | Natural Gas |
| HeatingType | Forced Air |
| StoriesTotal | 3 |
| SizeInterior | 1399.9886 - 1598.9864 Sqft |
| Type | Row / Townhouse |
Parking
| Garage |
Land
| Acreage | No |
| LandAmenities | Park, Public Transit |
Rooms
| Level | Type | Length | Width | Dimensions |
|---|---|---|---|---|
| Second Level | Bedroom 2 | 3.71 m | 2.89 m | 3.71 m x 2.89 m |
| Second Level | Bedroom 3 | 3.71 m | 2.99 m | 3.71 m x 2.99 m |
| Third Level | Primary Bedroom | 3.71 m | 6.91 m | 3.71 m x 6.91 m |
| Main Level | Living Room | 3.71 m | 3.51 m | 3.71 m x 3.51 m |
| Main Level | Kitchen | 3.71 m | 3.17 m | 3.71 m x 3.17 m |
| Main Level | Other | 3.71 m | 1.93 m | 3.71 m x 1.93 m |
Interested?
Contact us for more information
Jenny Simon
Salesperson
2010 Yonge Street
Toronto, Ontario M4S 1Z9
Shane Little
Salesperson
2010 Yonge Street
Toronto, Ontario M4S 1Z9
















