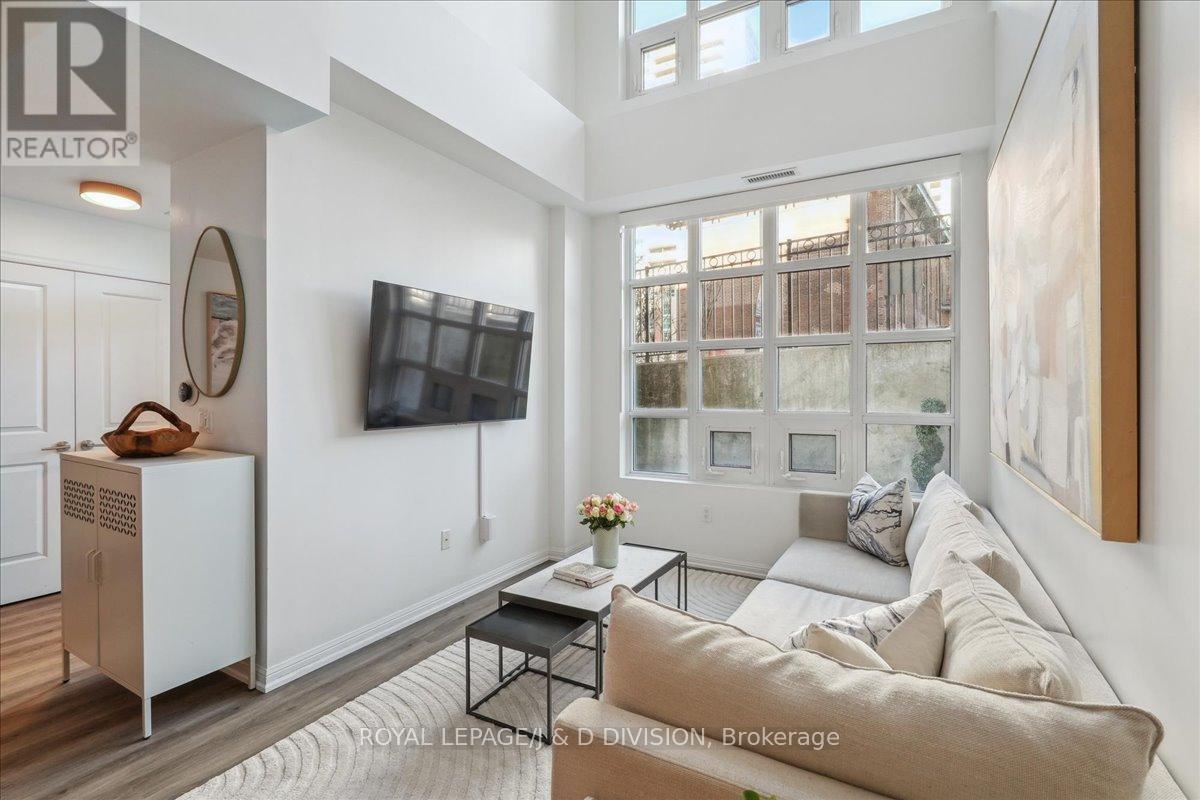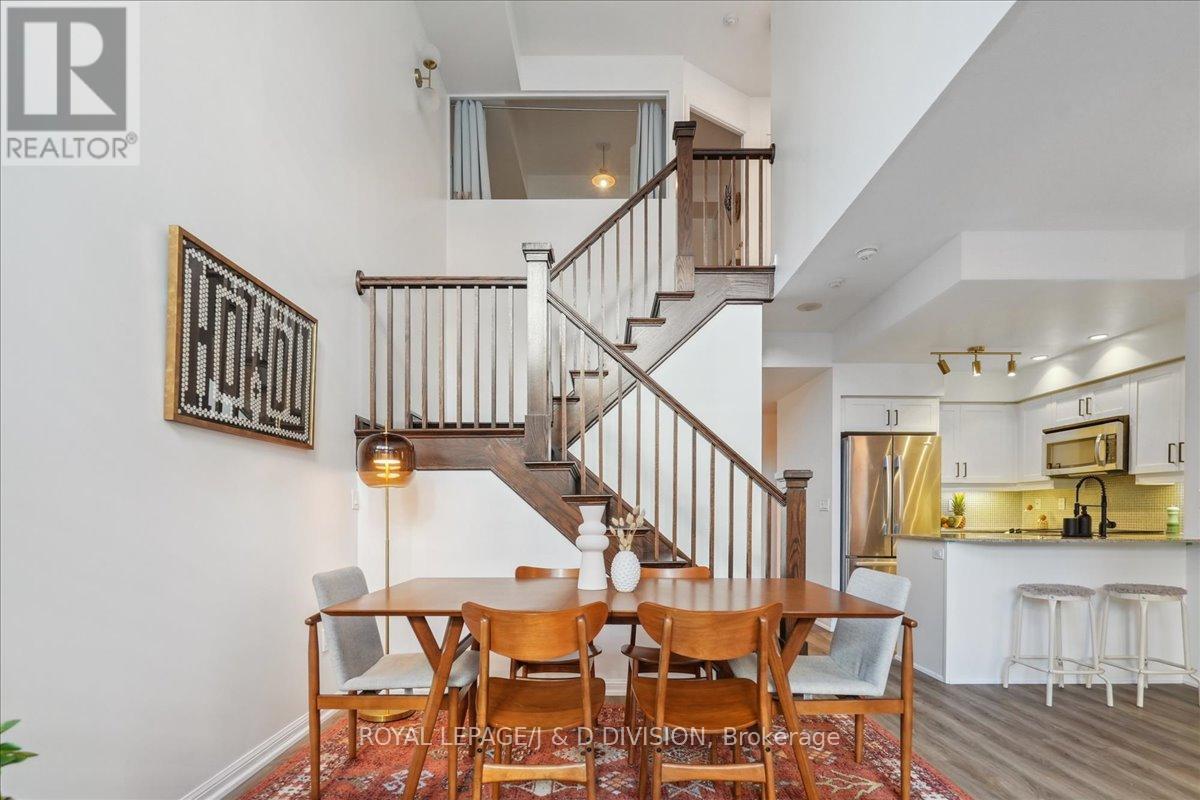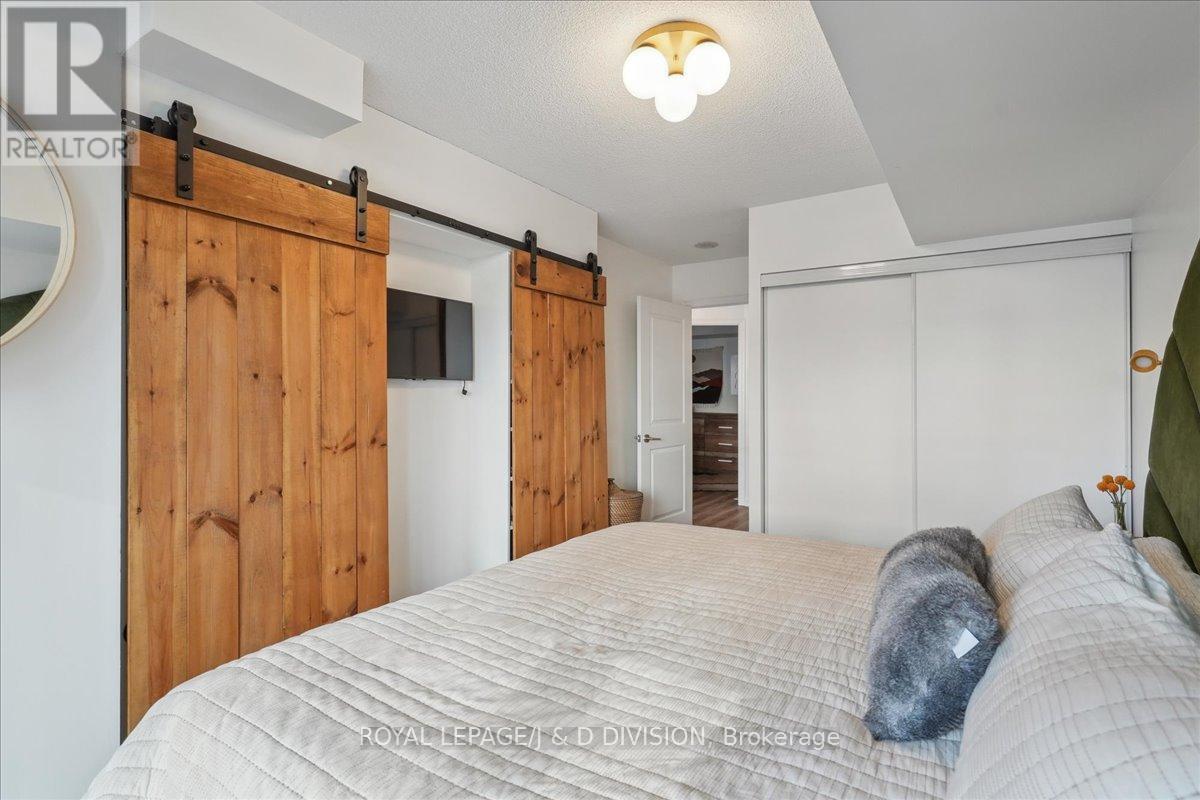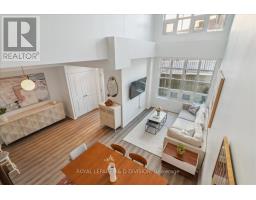Th67 - 67 East Liberty Street Toronto, Ontario M6K 0A2
$975,000Maintenance, Heat, Water, Common Area Maintenance, Insurance, Parking
$900.24 Monthly
Maintenance, Heat, Water, Common Area Maintenance, Insurance, Parking
$900.24 MonthlyExquisite, private end unit 2-story loft-style townhouse featuring two spacious bedrooms plus a separate den, this home is beautifully appointed with a spacious kitchen, renovated bathrooms (including a main bath with both a walk-in shower &a relaxing soaker tub). Stars of the show are soaring 20-ft ceilings and floor-to-ceiling windows (with automated blinds on timer/app) flooding the space with natural light. Generous primary bedroom accommodates a king-size bed, great closet space and a private balcony. Private front door entrance on East Liberty and direct access to adjoining building with easy access to parking, additional separate locker in addition to the huge in-suite locker. 2024/2025 Upgrades include: new floors throughout, newly painted kitchen cabinetry, Custom Blinds, Painting throughout. Enjoy resort style living with array of first-class amenities, lux pool, hot tub, steam room, a movie theater, bowling alley, golf simulator, billiards room, yoga/fitness center, games room, guest suites & dozens of neighbourhood walkable restaurants, shops and shops. **** EXTRAS **** Experience unparalleled convenience with the Exhibition GO train station and a TTC bus to Ossington Station rightacross the street. Walk to King & Queen streetcars and soon, the new Ontario subway line will be at your doorstep. (id:50886)
Property Details
| MLS® Number | C11922580 |
| Property Type | Single Family |
| Community Name | Niagara |
| CommunityFeatures | Pet Restrictions |
| Features | Balcony |
| ParkingSpaceTotal | 1 |
Building
| BathroomTotal | 2 |
| BedroomsAboveGround | 2 |
| BedroomsBelowGround | 1 |
| BedroomsTotal | 3 |
| Amenities | Storage - Locker |
| Appliances | Blinds, Dishwasher, Dryer, Hood Fan, Microwave, Refrigerator, Washer |
| CoolingType | Central Air Conditioning |
| ExteriorFinish | Brick |
| FlooringType | Vinyl |
| HalfBathTotal | 1 |
| HeatingFuel | Natural Gas |
| HeatingType | Heat Pump |
| StoriesTotal | 2 |
| SizeInterior | 999.992 - 1198.9898 Sqft |
| Type | Row / Townhouse |
Parking
| Underground |
Land
| Acreage | No |
Rooms
| Level | Type | Length | Width | Dimensions |
|---|---|---|---|---|
| Second Level | Primary Bedroom | 3.93 m | 2.89 m | 3.93 m x 2.89 m |
| Second Level | Bedroom 2 | 2.59 m | 2.98 m | 2.59 m x 2.98 m |
| Main Level | Living Room | 5.91 m | 2.83 m | 5.91 m x 2.83 m |
| Main Level | Dining Room | 2.86 m | 2.68 m | 2.86 m x 2.68 m |
| Main Level | Kitchen | 2.3 m | 2.5 m | 2.3 m x 2.5 m |
| Main Level | Den | 1.85 m | 2.16 m | 1.85 m x 2.16 m |
https://www.realtor.ca/real-estate/27799938/th67-67-east-liberty-street-toronto-niagara-niagara
Interested?
Contact us for more information
Lisa Graham
Salesperson
477 Mt. Pleasant Road
Toronto, Ontario M4S 2L9



























































