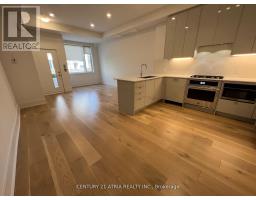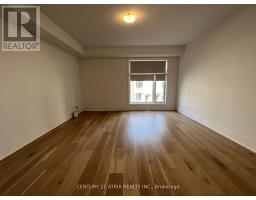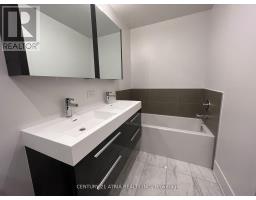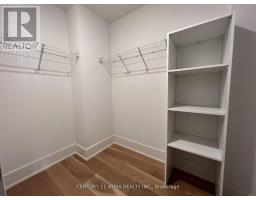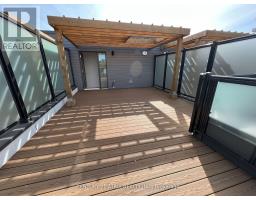Th8 - 270 Davenport Road Toronto (Annex), Ontario M5R 0C1
$6,200 Monthly
Call this executive 3 Bed 3 bath townhouse in Yorkville Annex your home. Soaring 10ft ceilings on main & 9ft on the other levels. Wood floors throughout. Chef's kitchen w gas stove, stainless steel, quartz & ample cabinet space. Oversized primary retreat w his/hers WI closets & 4 piece ensuite bath. BRs well appointed w large closet spaces. Private rooftop terrace w gas hookup for entertaining. Ensuite laundry, private elevator & direct garage access inc. **** EXTRAS **** 2 parking spaces. Josos, Sotto Sotto, Mimi Chinese, Blondies Pizza & other one of a kind restaurants nearby. Minutes away from Yorkville & short walk to U of T St. George campus. TTC transit at your doorstep (id:50886)
Property Details
| MLS® Number | C9300412 |
| Property Type | Single Family |
| Community Name | Annex |
| AmenitiesNearBy | Park, Public Transit, Schools |
| CommunityFeatures | Pet Restrictions |
| ParkingSpaceTotal | 2 |
Building
| BathroomTotal | 3 |
| BedroomsAboveGround | 3 |
| BedroomsTotal | 3 |
| Amenities | Security/concierge, Exercise Centre, Party Room, Visitor Parking |
| ArchitecturalStyle | Multi-level |
| CoolingType | Central Air Conditioning |
| ExteriorFinish | Brick |
| FlooringType | Hardwood |
| HalfBathTotal | 1 |
| HeatingFuel | Natural Gas |
| HeatingType | Forced Air |
| Type | Row / Townhouse |
Parking
| Underground |
Land
| Acreage | No |
| LandAmenities | Park, Public Transit, Schools |
Rooms
| Level | Type | Length | Width | Dimensions |
|---|---|---|---|---|
| Second Level | Primary Bedroom | 8.24 m | 4.45 m | 8.24 m x 4.45 m |
| Third Level | Bedroom 2 | 6.48 m | 3.01 m | 6.48 m x 3.01 m |
| Third Level | Bedroom 3 | 5.14 m | 2.66 m | 5.14 m x 2.66 m |
| Main Level | Living Room | 7.03 m | 4.53 m | 7.03 m x 4.53 m |
| Main Level | Dining Room | 4.53 m | 7.03 m | 4.53 m x 7.03 m |
| Main Level | Kitchen | 3.79 m | 2.92 m | 3.79 m x 2.92 m |
https://www.realtor.ca/real-estate/27368153/th8-270-davenport-road-toronto-annex-annex
Interested?
Contact us for more information
Darrell Christopher Chan
Salesperson
501 Queen St W #200
Toronto, Ontario M5V 2B4




























