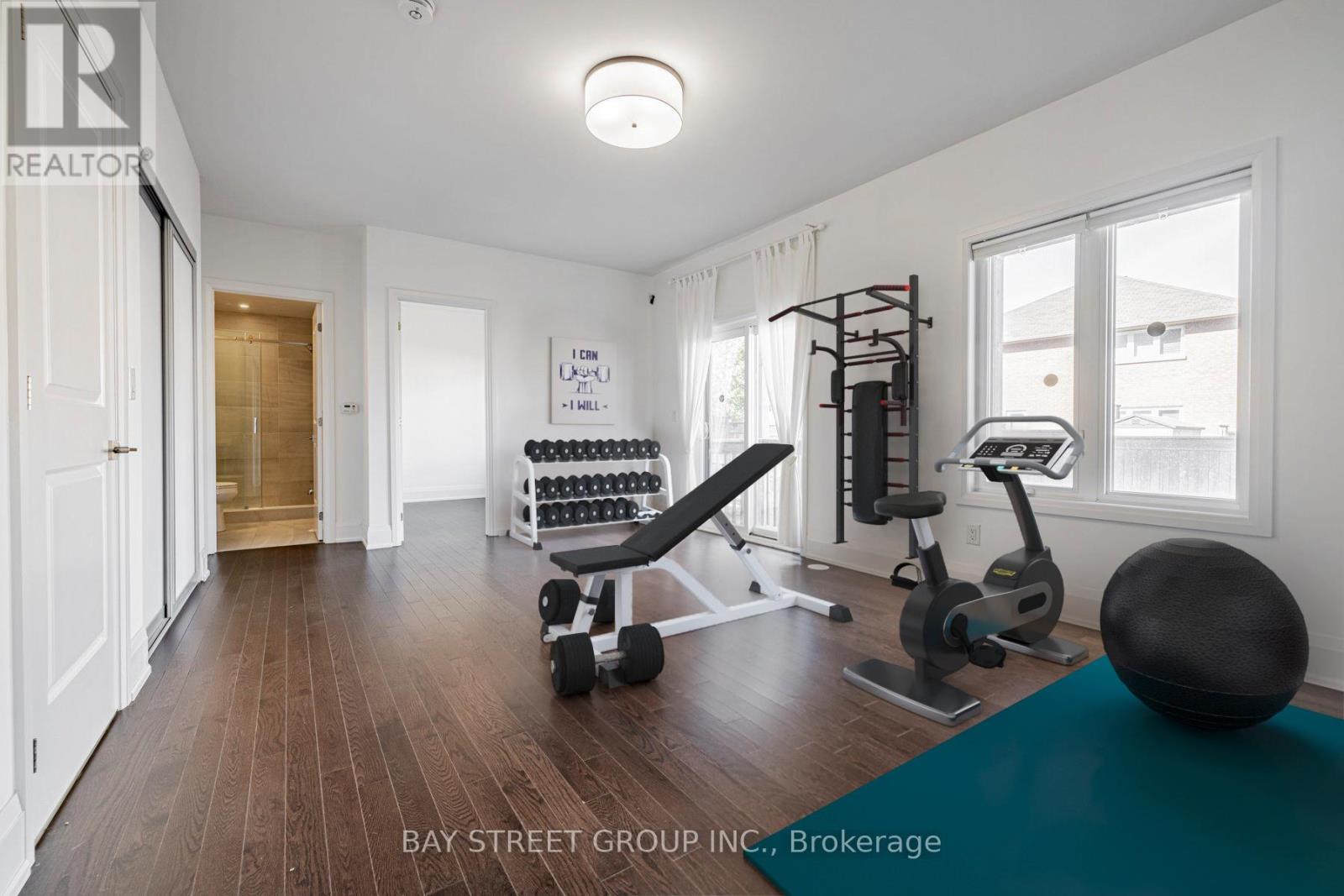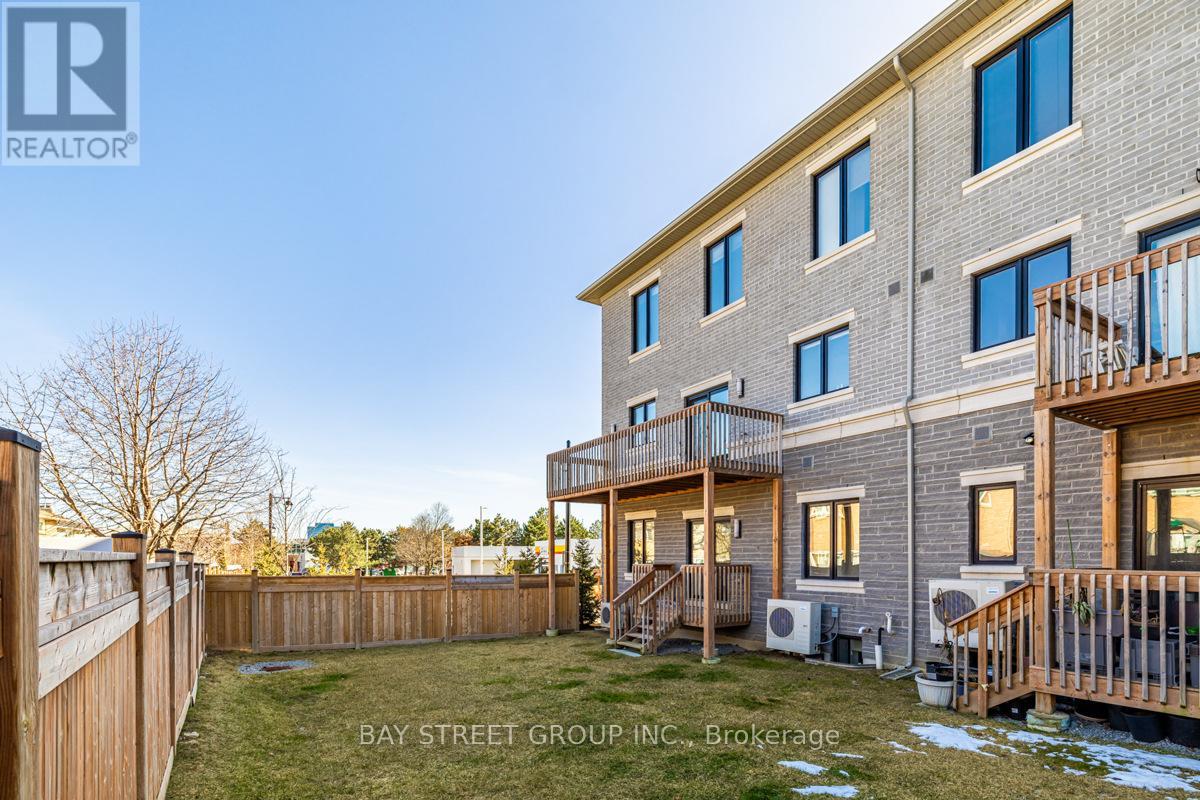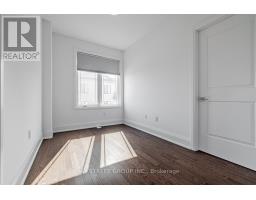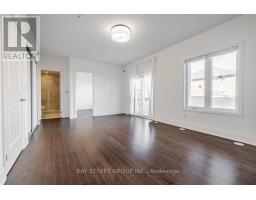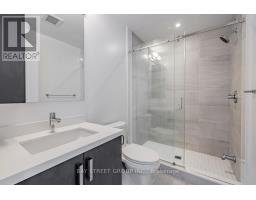Th8 - 386 Highway 7 E Richmond Hill, Ontario L4B 0G5
$1,849,999Maintenance, Insurance, Parking
$543.31 Monthly
Maintenance, Insurance, Parking
$543.31 MonthlyRare Find Luxuriously Spacious End Unit double car garage! 5 Br + Den & 5.5 Bathroom Layout Townhome W/Elevator For All Levels. Over 4000 sqft of finish living space, crown moulding, 9ft ceiling, hardwood floor, pot lights. South facing, open concept, oak staircase w/ iron balusters and European designer hardware. Oversized quartz kitchen island, Electrolux appliances & gas line in the kitchen and patio for BBQ. 1 Bedroom on ground floor with full-bath for easy access to backyard or garage. Finished basement with separate ensuite washroom. Walk out to your own expansive fenced backyard with 2 decks for outdoor patio enjoyment. Prime location on hwy 7, minutes to 404/407. VIVA bus route, Go transit, YRT, future RH subway line extension. Walk to restaurant, bank, medical office, French immersion elementary, IB School St. Robert HS zone. **** EXTRAS **** All Existing Light Fixtures, All Window Coverings, Fridge, Stove, B/I Oven/Microwave, Dishwasher, Range Hood. Maintenance Includes: Snow Removal, Lawn Care, Internet, Roof Maintenance, and Condo Amenities. (id:50886)
Property Details
| MLS® Number | N9384521 |
| Property Type | Single Family |
| Community Name | Doncrest |
| AmenitiesNearBy | Public Transit, Schools, Park |
| CommunityFeatures | Pet Restrictions, Community Centre |
| Features | Balcony, Carpet Free |
| ParkingSpaceTotal | 4 |
Building
| BathroomTotal | 6 |
| BedroomsAboveGround | 5 |
| BedroomsBelowGround | 1 |
| BedroomsTotal | 6 |
| Amenities | Exercise Centre, Party Room, Visitor Parking |
| BasementDevelopment | Finished |
| BasementType | N/a (finished) |
| CoolingType | Central Air Conditioning |
| ExteriorFinish | Brick, Concrete |
| FireplacePresent | Yes |
| FlooringType | Hardwood, Tile |
| HalfBathTotal | 1 |
| HeatingFuel | Natural Gas |
| HeatingType | Forced Air |
| StoriesTotal | 3 |
| SizeInterior | 3999.9671 - 4248.9643 Sqft |
| Type | Row / Townhouse |
Parking
| Attached Garage |
Land
| Acreage | No |
| LandAmenities | Public Transit, Schools, Park |
Rooms
| Level | Type | Length | Width | Dimensions |
|---|---|---|---|---|
| Second Level | Living Room | 7.7 m | 5.58 m | 7.7 m x 5.58 m |
| Second Level | Dining Room | 7.7 m | 5.58 m | 7.7 m x 5.58 m |
| Second Level | Family Room | 5.41 m | 4.32 m | 5.41 m x 4.32 m |
| Second Level | Kitchen | 4.52 m | 3.5 m | 4.52 m x 3.5 m |
| Third Level | Primary Bedroom | 4.54 m | 3.63 m | 4.54 m x 3.63 m |
| Third Level | Bedroom 2 | 3.52 m | 3.13 m | 3.52 m x 3.13 m |
| Third Level | Bedroom 3 | 3.19 m | 2.99 m | 3.19 m x 2.99 m |
| Third Level | Bedroom 4 | 3.78 m | 3.11 m | 3.78 m x 3.11 m |
| Third Level | Den | 3.45 m | 2.35 m | 3.45 m x 2.35 m |
| Basement | Recreational, Games Room | 6.75 m | 4.25 m | 6.75 m x 4.25 m |
| Lower Level | Great Room | 5.8 m | 3.85 m | 5.8 m x 3.85 m |
| Lower Level | Bedroom 5 | 3.06 m | 2.89 m | 3.06 m x 2.89 m |
https://www.realtor.ca/real-estate/27510162/th8-386-highway-7-e-richmond-hill-doncrest-doncrest
Interested?
Contact us for more information
Cristal Li
Salesperson
8300 Woodbine Ave Ste 500
Markham, Ontario L3R 9Y7
Jacky Lee
Salesperson
8300 Woodbine Ave Ste 500
Markham, Ontario L3R 9Y7








