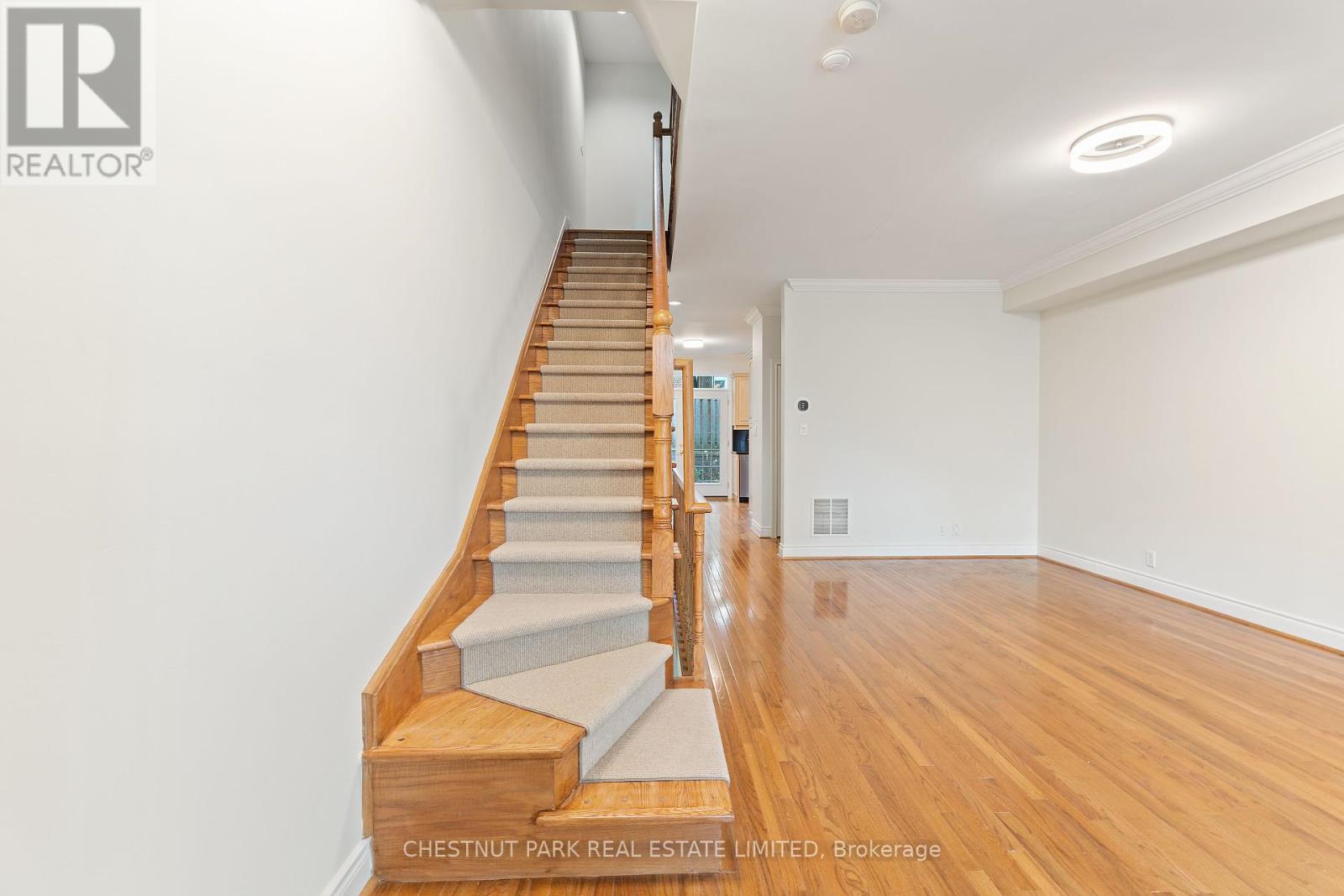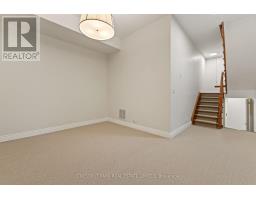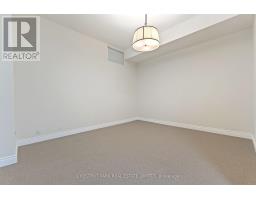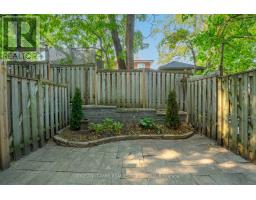Th8 - 60 Lorindale Avenue Toronto, Ontario M5M 3C2
$6,100 Monthly
Located on a quiet cul-de-sac at Yonge St. and Lawrence Ave. this stunning, contemporary, and spacious (approx. 2500 sf of living space) 3 bedroom, 3 bathroom executive townhome is move-in ready. Recently updated, including all new windows, freshly painted throughout, new carpeting, new furnace, and much more. The main floor features a large, sun-filled open concept living/dining room and a large modern eat-in kitchen that opens onto a private garden. The spacious primary bedroom suite on the third floor features a gas fireplace, walk-in closet, and a 4-piece ensuite. Adjacent to the bedroom is a beautiful sitting room that enjoys a walk-out to a large rooftop deck. The sitting room could also be used as a 4th bedroom. Two more good-sized bedrooms, a four-piece bathroom, and a laundry room are located on the second floor. The lower level includes a huge family room with soaring ceiling heights, tons of storage, direct access to the garage, and 2 parking spots. Ground maintenance and snow removal are included as well as access to the facilities at 55 Lorindale Avenue (exercise room and party rooms). A 3-minute walk will take you to the subway, and all the amenities of Yonge Street. Nearby are excellent public and private schools including Bedford Park, Lawrence Park Collegiate Institute, Toronto French School & Havergal College. (id:50886)
Property Details
| MLS® Number | C11909398 |
| Property Type | Single Family |
| Community Name | Lawrence Park North |
| CommunityFeatures | Pet Restrictions |
| ParkingSpaceTotal | 2 |
Building
| BathroomTotal | 3 |
| BedroomsAboveGround | 3 |
| BedroomsBelowGround | 1 |
| BedroomsTotal | 4 |
| Appliances | Dishwasher, Dryer, Microwave, Oven, Refrigerator, Stove, Washer, Whirlpool, Window Coverings |
| BasementDevelopment | Finished |
| BasementType | N/a (finished) |
| CoolingType | Central Air Conditioning |
| ExteriorFinish | Brick, Stucco |
| FireplacePresent | Yes |
| FlooringType | Hardwood, Ceramic, Carpeted |
| HalfBathTotal | 1 |
| HeatingFuel | Natural Gas |
| HeatingType | Forced Air |
| StoriesTotal | 3 |
| SizeInterior | 2749.9767 - 2998.9751 Sqft |
| Type | Row / Townhouse |
Parking
| Underground |
Land
| Acreage | No |
Rooms
| Level | Type | Length | Width | Dimensions |
|---|---|---|---|---|
| Second Level | Bedroom 2 | 4.6 m | 4.04 m | 4.6 m x 4.04 m |
| Second Level | Bedroom 3 | 4.6 m | 4.6 m | 4.6 m x 4.6 m |
| Second Level | Laundry Room | Measurements not available | ||
| Third Level | Sitting Room | 3.58 m | 2.67 m | 3.58 m x 2.67 m |
| Third Level | Primary Bedroom | 4.6 m | 4.24 m | 4.6 m x 4.24 m |
| Lower Level | Recreational, Games Room | 4.6 m | 3.99 m | 4.6 m x 3.99 m |
| Main Level | Living Room | 8.33 m | 3.71 m | 8.33 m x 3.71 m |
| Main Level | Dining Room | 8.33 m | 3.71 m | 8.33 m x 3.71 m |
| Main Level | Kitchen | 4.6 m | 3.48 m | 4.6 m x 3.48 m |
Interested?
Contact us for more information
Bessie Argiris Seyffert
Salesperson
1300 Yonge St Ground Flr
Toronto, Ontario M4T 1X3















































