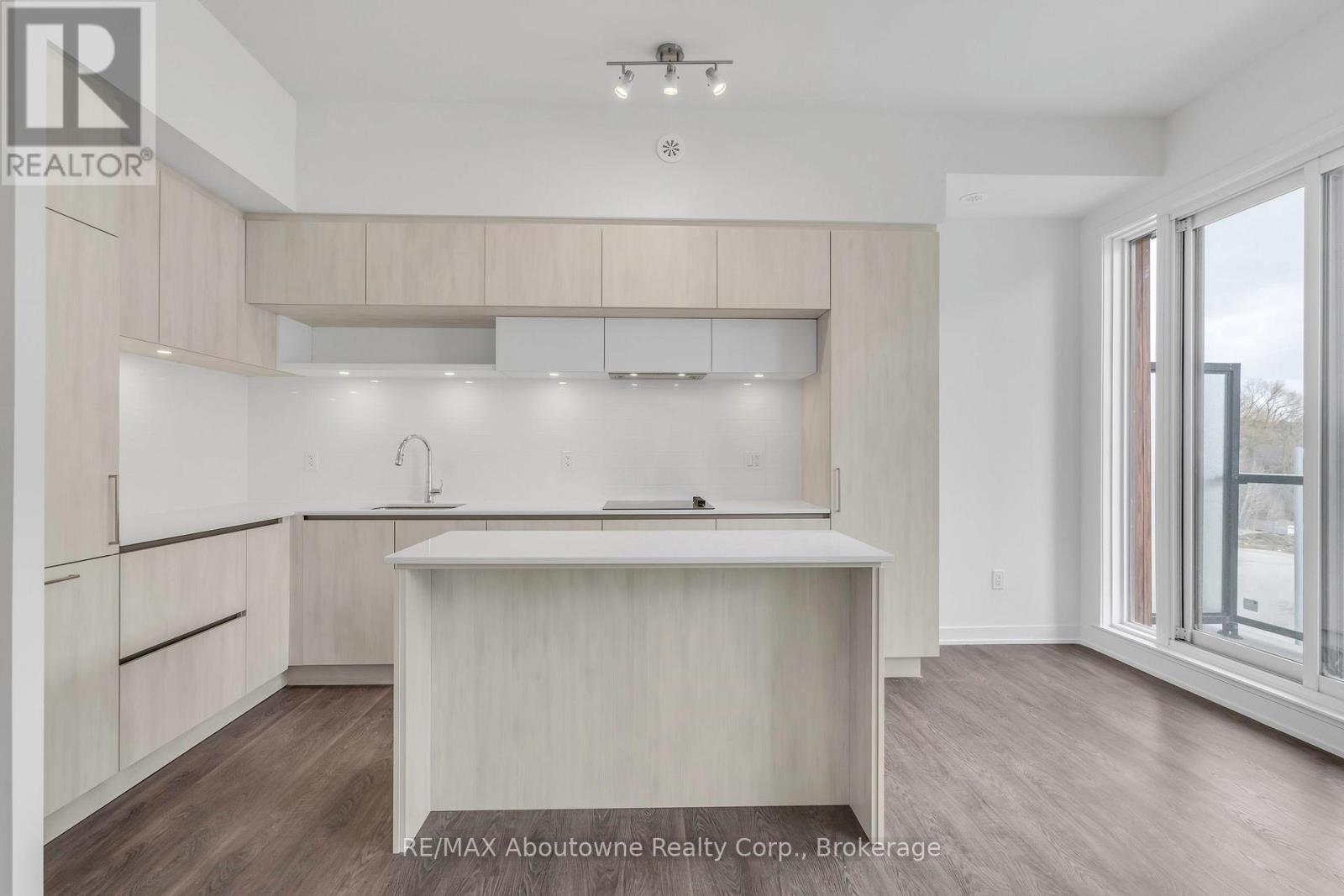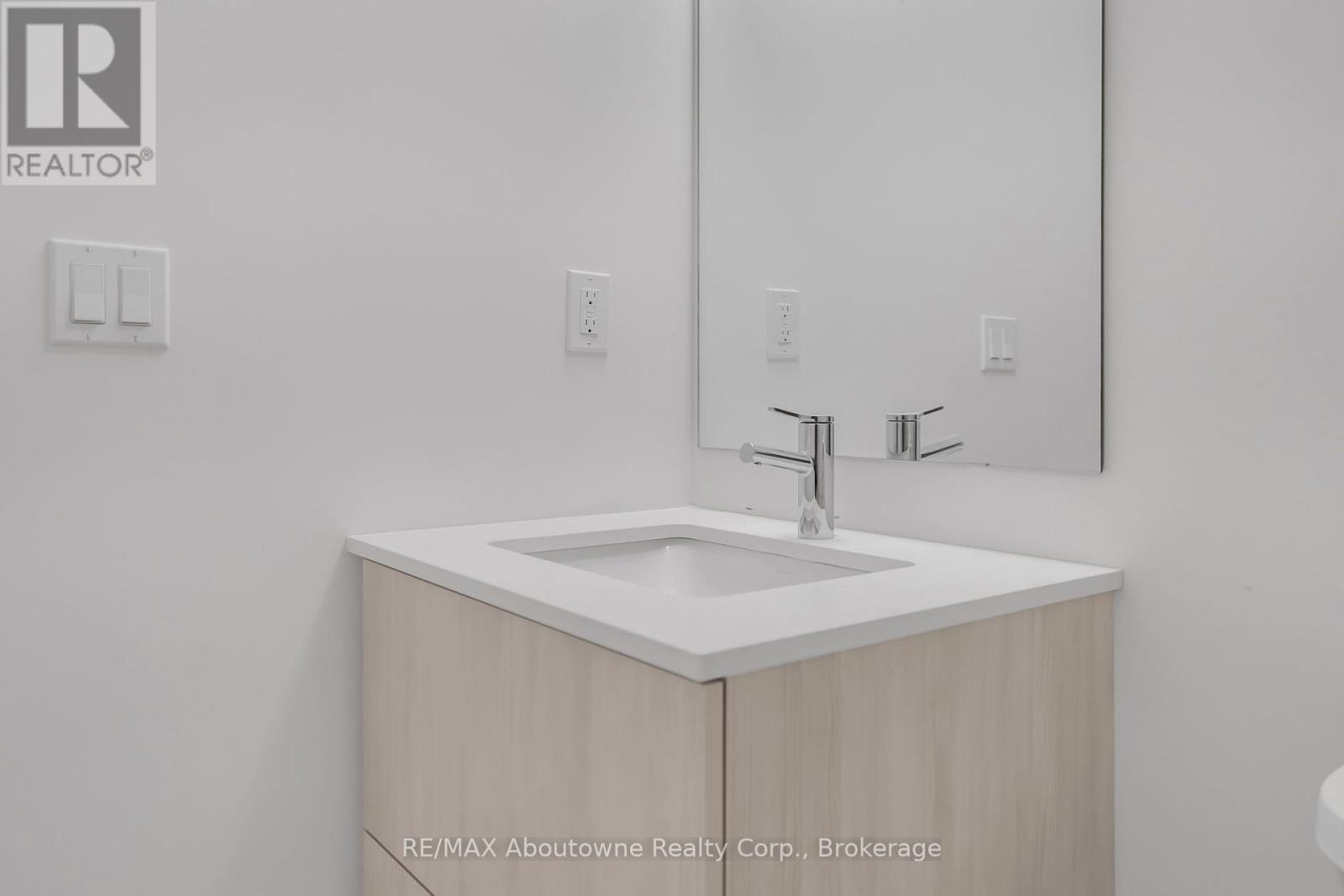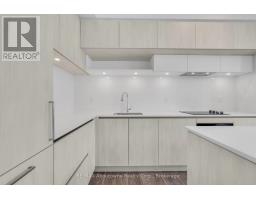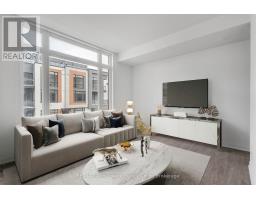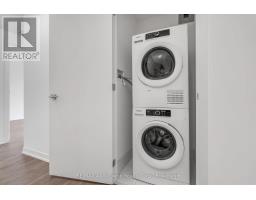Th923 - 2 Steckley House Lane Richmond Hill, Ontario L4S 1M4
$2,900 Monthly
Discover the allure of contemporary living in this newly constructed 3-bedroom condo townhouse at Elgin East by Sequoia Grove Homes, ideally situated in sought-after Richmond Hill. This Upper Model offers a luxurious lifestyle, featuring 1,289 sqft indoors and expansive rooftop terrace equipped with an outdoor gas line for convenient BBQ hookups. The main floor, comprising the kitchen, living room, and dining room, welcomes you with impressive 10ft ceilings, while the rest of the areas enjoy a comfortable 9ft ceiling height. The well-designed layout includes smooth ceilings throughout with an open-concept kitchen, featuring a stylish island and quartz Arctic Sand countertops. Convenience is key, with proximity to Richmond Green Park, public transit, schools, recreation facilities, Walmart, and Costco, making it an ideal urban address on Bayview Ave. Benefit from the prime location's quick access to Hwy 404 and the Richmond Hill GO Train station.Live in luxury without the hassle no snow removal or lawn maintenance required. Seize the opportunity to make this stunning townhouse your new home! (id:50886)
Property Details
| MLS® Number | N12069915 |
| Property Type | Single Family |
| Community Name | Rural Richmond Hill |
| Amenities Near By | Park, Public Transit |
| Community Features | Pets Not Allowed, Community Centre |
| Parking Space Total | 1 |
Building
| Bathroom Total | 3 |
| Bedrooms Above Ground | 2 |
| Bedrooms Total | 2 |
| Age | New Building |
| Amenities | Exercise Centre, Visitor Parking, Storage - Locker |
| Cooling Type | Central Air Conditioning |
| Exterior Finish | Stucco |
| Flooring Type | Laminate |
| Foundation Type | Concrete, Block |
| Half Bath Total | 1 |
| Heating Fuel | Natural Gas |
| Heating Type | Forced Air |
| Stories Total | 3 |
| Size Interior | 1,200 - 1,399 Ft2 |
| Type | Row / Townhouse |
Parking
| Underground | |
| No Garage |
Land
| Acreage | No |
| Land Amenities | Park, Public Transit |
Rooms
| Level | Type | Length | Width | Dimensions |
|---|---|---|---|---|
| Second Level | Primary Bedroom | 3 m | 3.38 m | 3 m x 3.38 m |
| Second Level | Bedroom 2 | 3.63 m | 2.57 m | 3.63 m x 2.57 m |
| Main Level | Kitchen | 4.09 m | 2.34 m | 4.09 m x 2.34 m |
| Main Level | Living Room | 4.67 m | 4.37 m | 4.67 m x 4.37 m |
| Main Level | Dining Room | 4.67 m | 4.37 m | 4.67 m x 4.37 m |
Contact Us
Contact us for more information
Marissa Mistry
Salesperson
1235 North Service Rd W - Unit 100
Oakville, Ontario L6M 2W2
(905) 842-7000
(905) 842-7010
remaxaboutowne.com/





