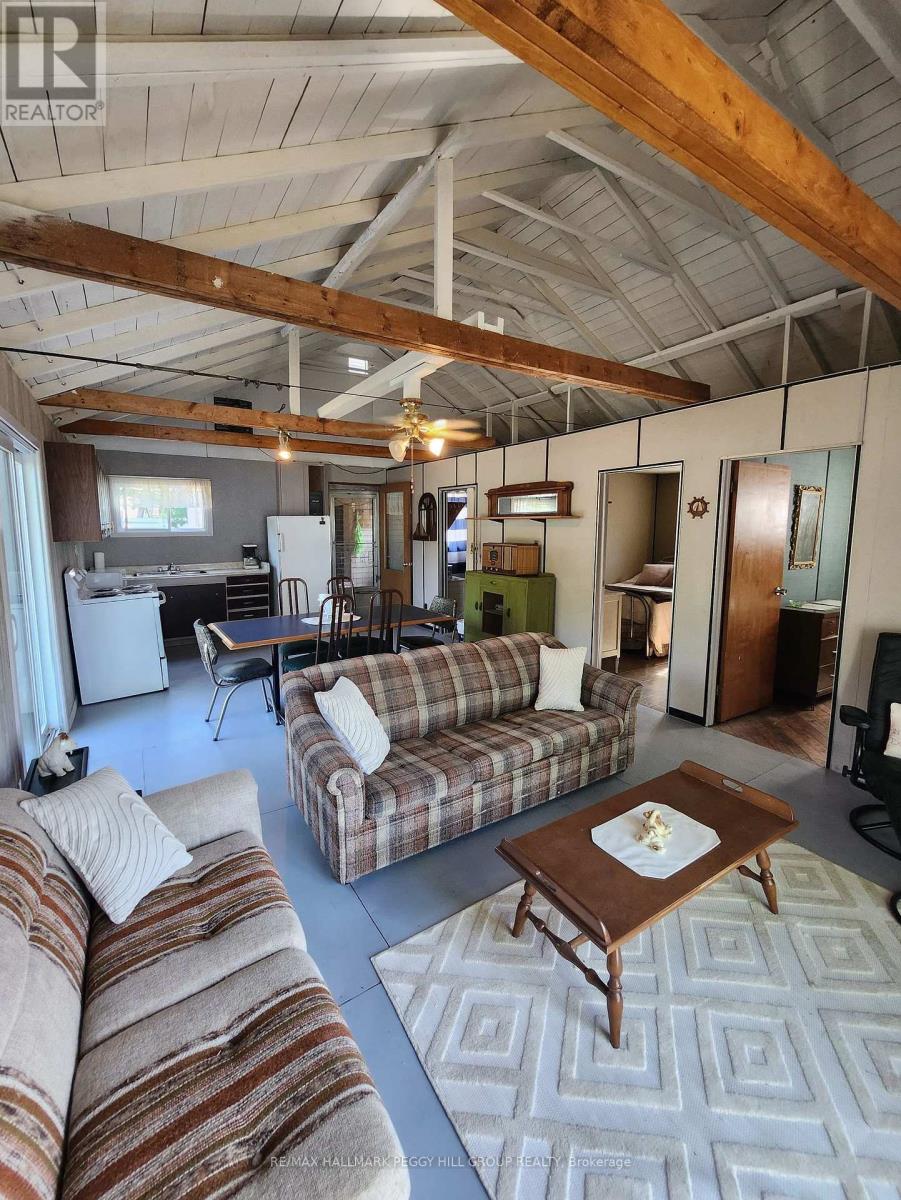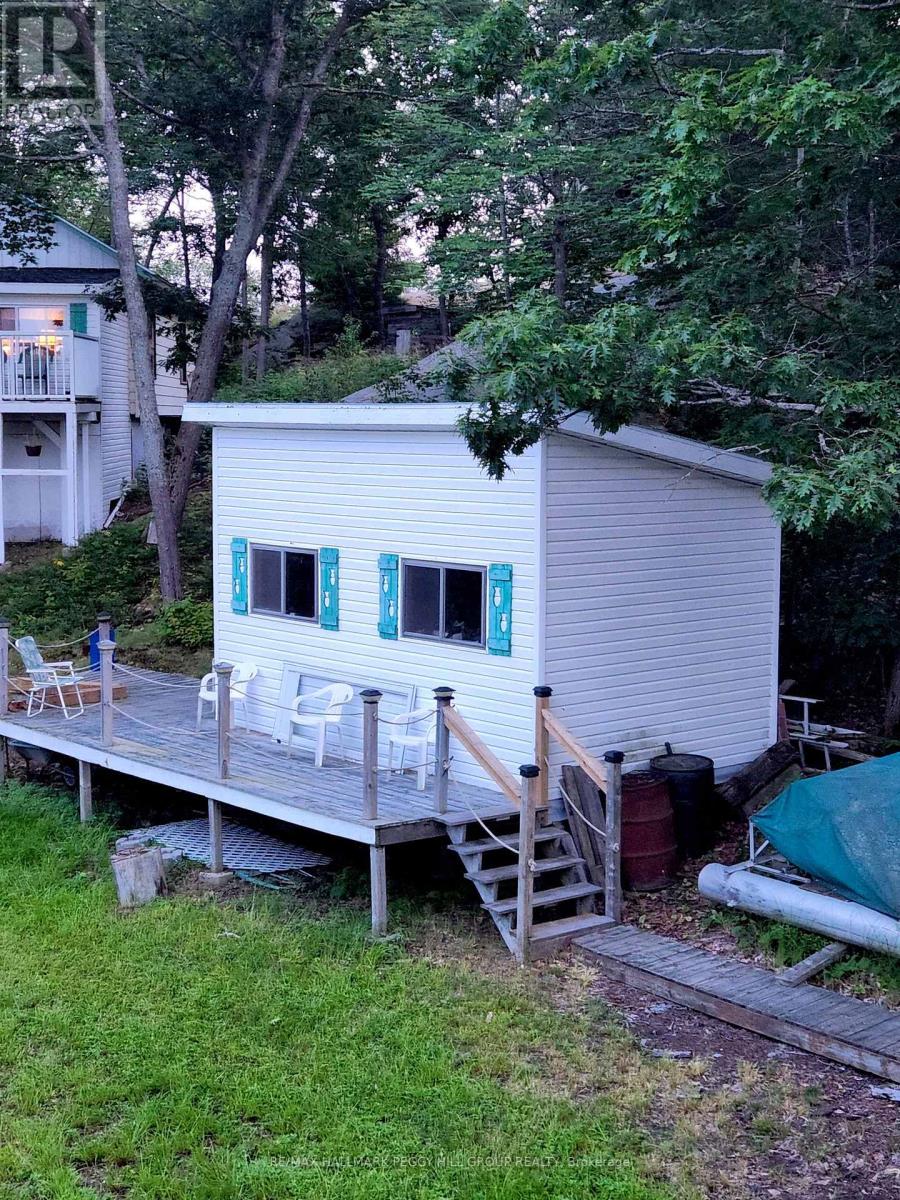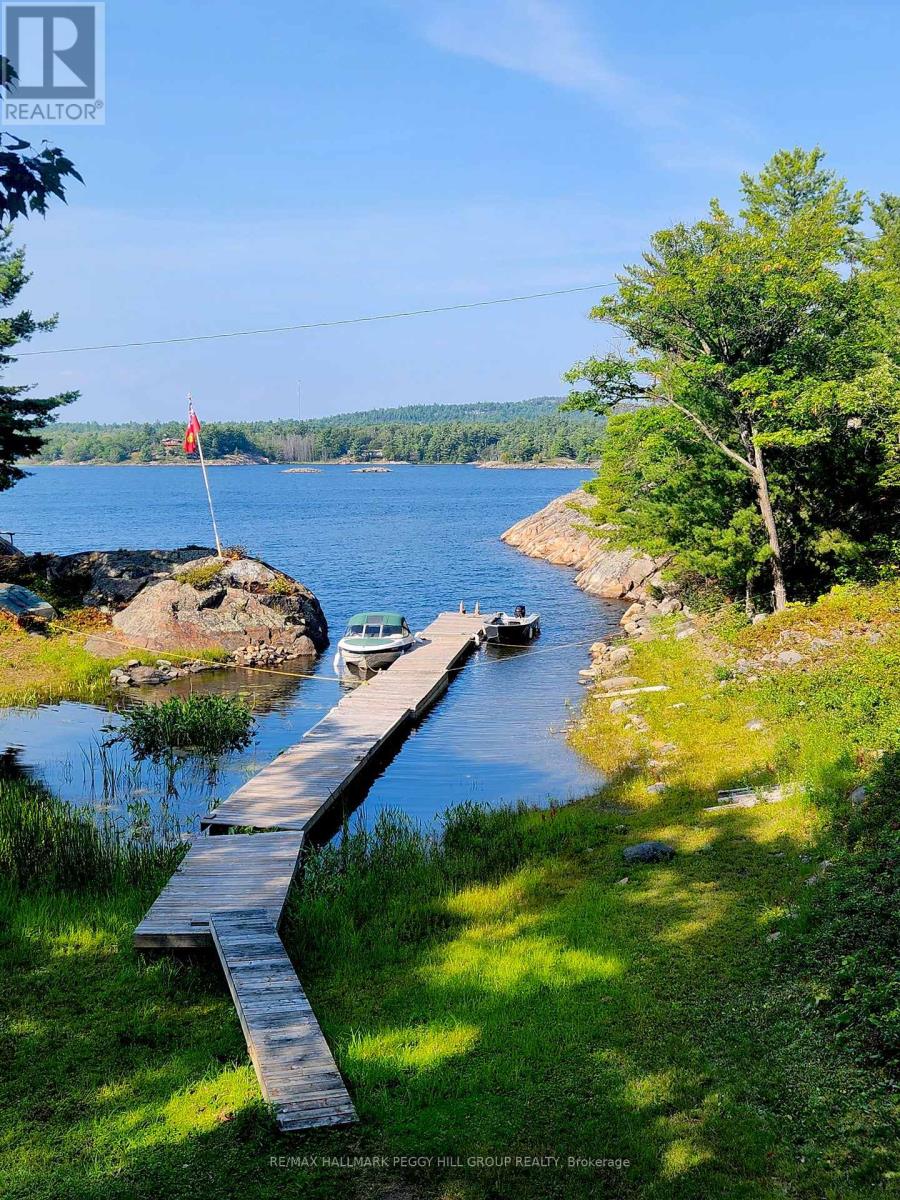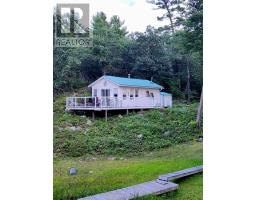Tp Is 2300 Georgian Bay Northeastern Manitoulin And The Islands, Ontario P0P 2H0
$649,000
SPECTACULAR WATERFRONT COTTAGE WITH PANORAMIC VIEWS & UNMATCHED PRIVACY! Escape to your private island paradise with this extraordinary waterfront cottage on a stunning 2.07-acre property, just a quick 5-minute boat ride from the marina. This property offers unrivalled privacy and serenity and boasts an impressive 900 feet of breathtaking water frontage, excellent fishing opportunities, and sweeping open-water views. Experience unparalleled vistas of the La Cloche Mountains and soak in the most spectacular sunsets over the bay. This expansive retreat is perfectly designed for those who crave space and tranquillity. The property features a main cottage, a guest cottage, and a sauna house, totalling seven spacious bedrooms and two bathrooms, perfect for accommodating large families, friends, and extended family. Additionally, a spacious workshop with a 12-foot workbench provides plenty of room for storage. Dive into deep, crystal-clear waters from your dock, where swimming is amazing. Located near Whitefish Falls Landing and the majestic Heavens Gate Nature Preserve, this island getaway is a true dream for nature lovers and adventure seekers. Schedule a showing today and start living the island life! (id:50886)
Property Details
| MLS® Number | X9270119 |
| Property Type | Single Family |
| CommunityFeatures | Fishing |
| Features | Wooded Area, Irregular Lot Size, Rocky, Sauna |
| Structure | Deck, Patio(s) |
| ViewType | View Of Water, Direct Water View, Unobstructed Water View |
| WaterFrontType | Waterfront |
Building
| BathroomTotal | 3 |
| BedroomsAboveGround | 7 |
| BedroomsTotal | 7 |
| Appliances | Refrigerator, Stove |
| ConstructionStyleAttachment | Detached |
| ExteriorFinish | Aluminum Siding |
| FoundationType | Wood/piers |
| HalfBathTotal | 2 |
| HeatingFuel | Electric |
| HeatingType | Baseboard Heaters |
| StoriesTotal | 2 |
| Type | House |
Land
| AccessType | Water Access |
| Acreage | Yes |
| Sewer | Septic System |
| SizeDepth | 243 Ft ,3 In |
| SizeFrontage | 900 Ft |
| SizeIrregular | 900 X 243.29 Ft |
| SizeTotalText | 900 X 243.29 Ft|2 - 4.99 Acres |
| SurfaceWater | Lake/pond |
| ZoningDescription | Sr |
Rooms
| Level | Type | Length | Width | Dimensions |
|---|---|---|---|---|
| Second Level | Bedroom 3 | 3.86 m | 3.81 m | 3.86 m x 3.81 m |
| Second Level | Recreational, Games Room | 2.84 m | 4.04 m | 2.84 m x 4.04 m |
| Second Level | Bedroom 4 | 3.3 m | 3.81 m | 3.3 m x 3.81 m |
| Main Level | Kitchen | 6.05 m | 3.66 m | 6.05 m x 3.66 m |
| Main Level | Bedroom | 3.3 m | 2.59 m | 3.3 m x 2.59 m |
| Main Level | Bedroom 2 | 3.3 m | 2.57 m | 3.3 m x 2.57 m |
| Main Level | Living Room | 6.12 m | 3.61 m | 6.12 m x 3.61 m |
| Main Level | Bedroom | 3.66 m | 2.59 m | 3.66 m x 2.59 m |
| Main Level | Bedroom 2 | 3.51 m | 2.77 m | 3.51 m x 2.77 m |
| Main Level | Sunroom | 3.02 m | 4.52 m | 3.02 m x 4.52 m |
| Main Level | Kitchen | 3.78 m | 4.17 m | 3.78 m x 4.17 m |
| Main Level | Living Room | 4.42 m | 4.17 m | 4.42 m x 4.17 m |
Interested?
Contact us for more information
Peggy Hill
Broker
374 Huronia Road #101, 106415 & 106419
Barrie, Ontario L4N 8Y9
Todd Piirto
Salesperson
374 Huronia Road #101, 106415 & 106419
Barrie, Ontario L4N 8Y9





















































