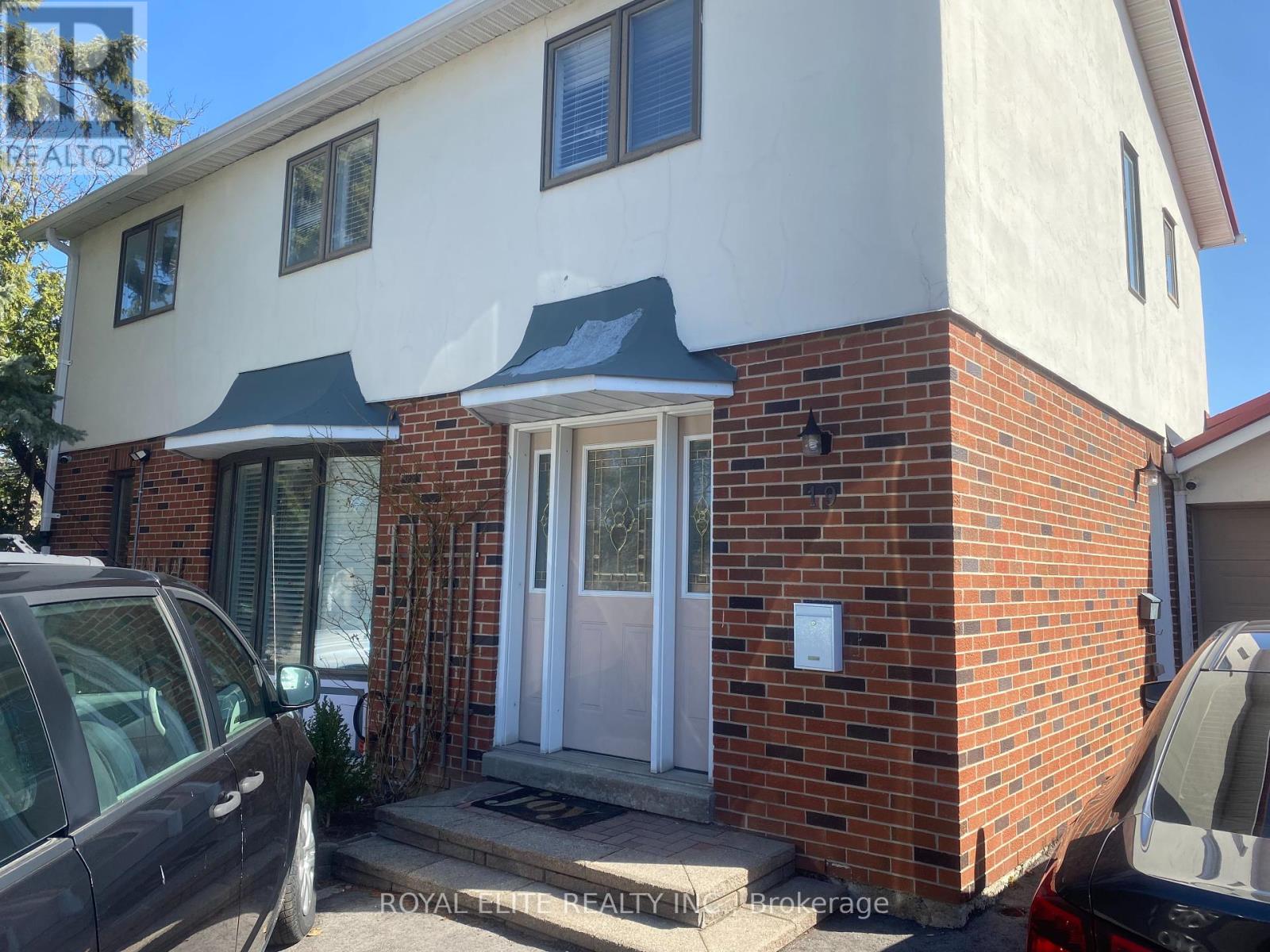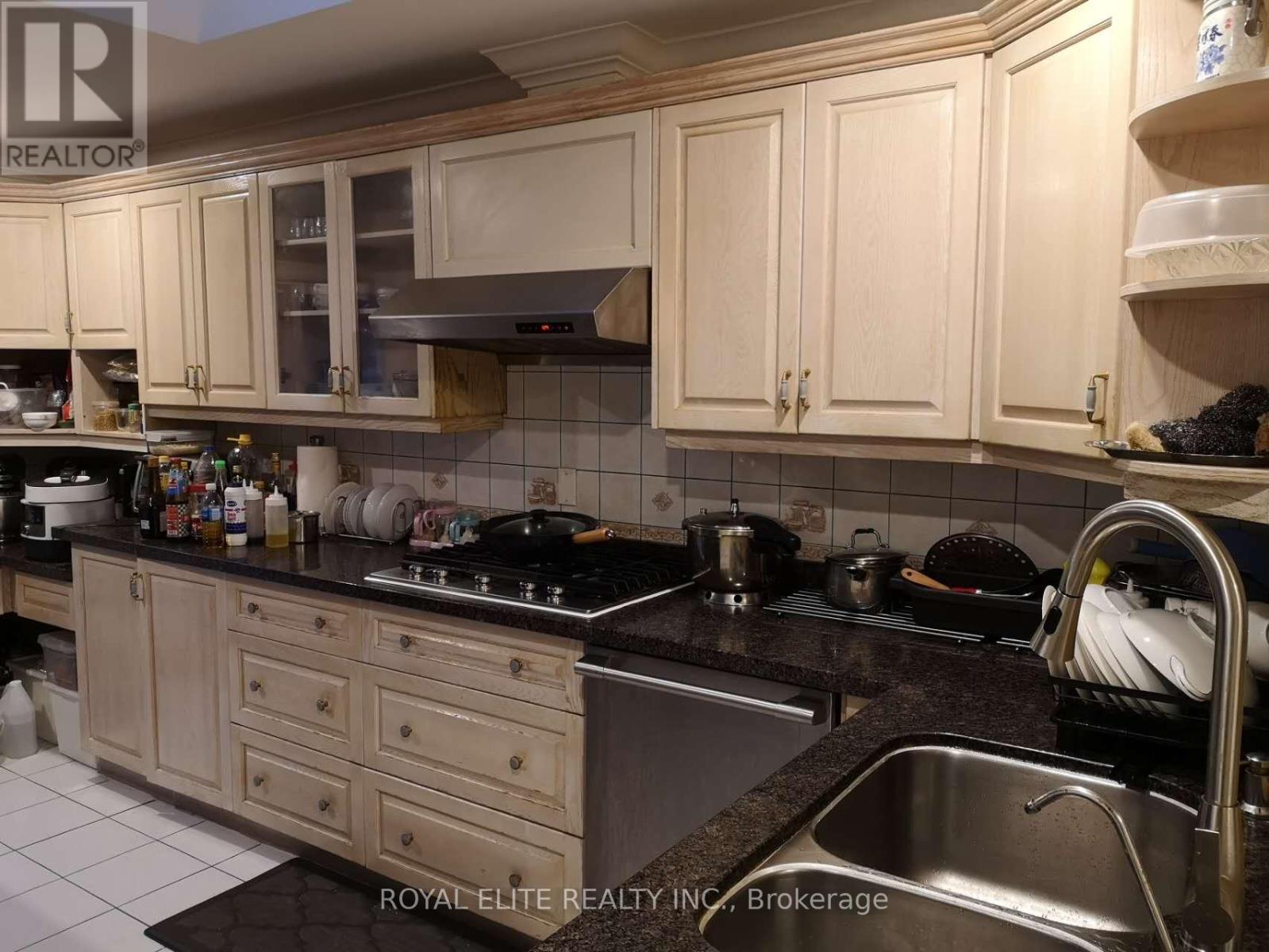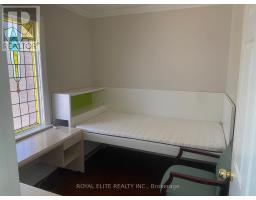Unit 1 - 19 Dunsfold Drive Toronto, Ontario M1B 1T5
1 Bedroom
1 Bathroom
700 - 1,100 ft2
Fireplace
Central Air Conditioning
Forced Air
$460 Monthly
Main Floor One Bedroom With New Renovation & Furniture. Shared 3-Piece Bathroom With Shower Stand. Shared Kitchen But Better Less Cooking Or No Cooking. Close To All Amenities, Schools & Bus Stops, Utility & Internet Included In Rent (id:50886)
Property Details
| MLS® Number | E12076573 |
| Property Type | Single Family |
| Community Name | Malvern |
| Communication Type | High Speed Internet |
| Features | Dry |
| Structure | Deck |
Building
| Bathroom Total | 1 |
| Bedrooms Above Ground | 1 |
| Bedrooms Total | 1 |
| Age | 31 To 50 Years |
| Basement Development | Finished |
| Basement Type | N/a (finished) |
| Cooling Type | Central Air Conditioning |
| Exterior Finish | Brick, Vinyl Siding |
| Fireplace Present | Yes |
| Foundation Type | Unknown |
| Heating Fuel | Natural Gas |
| Heating Type | Forced Air |
| Stories Total | 2 |
| Size Interior | 700 - 1,100 Ft2 |
| Type | Other |
| Utility Water | Municipal Water |
Parking
| Detached Garage | |
| Garage |
Land
| Access Type | Public Road |
| Acreage | No |
| Fence Type | Fenced Yard |
| Sewer | Sanitary Sewer |
| Size Depth | 110 Ft |
| Size Frontage | 52 Ft |
| Size Irregular | 52 X 110 Ft ; Irregular |
| Size Total Text | 52 X 110 Ft ; Irregular |
Rooms
| Level | Type | Length | Width | Dimensions |
|---|
Utilities
| Sewer | Installed |
https://www.realtor.ca/real-estate/28153898/unit-1-19-dunsfold-drive-toronto-malvern-malvern
Contact Us
Contact us for more information
Xin Zhou
Salesperson
Royal Elite Realty Inc.
7030 Woodbine Ave #908
Markham, Ontario L3R 4G8
7030 Woodbine Ave #908
Markham, Ontario L3R 4G8
(905) 604-9155
(905) 604-9150









