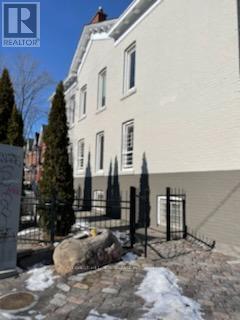Unit 1 - 542 Spadina Crescent Toronto, Ontario M5S 2J9
$5,200 Monthly
High-Demand Annex Area. Rare 4-Bedroom, Renovated Apartment In Modernized Multiplex. Ideal ForGrowing Family, U Of T Academics, Graduate Students Sharing Or Urban Business Couple WantingHis/Hers Home Offices. Newer Kitchen, laminate floors installed since photos, Courtyard For BBQ's,St. Parking Available. Near Transit, St. George Campus, Engineering/Arts Buildings, Queens Park,University Ave. Hospitals, Top Schools, Bloor St. Shops/Dining/Subway (id:50886)
Property Details
| MLS® Number | C12138504 |
| Property Type | Multi-family |
| Community Name | Annex |
| Features | Laundry- Coin Operated |
Building
| Bathroom Total | 2 |
| Bedrooms Above Ground | 4 |
| Bedrooms Total | 4 |
| Appliances | Microwave, Oven, Stove, Washer, Refrigerator |
| Cooling Type | Wall Unit |
| Exterior Finish | Brick, Stucco |
| Flooring Type | Laminate |
| Heating Fuel | Electric |
| Heating Type | Baseboard Heaters |
| Size Interior | 700 - 1,100 Ft2 |
| Type | Other |
| Utility Water | Municipal Water |
Parking
| No Garage |
Land
| Acreage | No |
| Sewer | Sanitary Sewer |
Rooms
| Level | Type | Length | Width | Dimensions |
|---|---|---|---|---|
| Main Level | Kitchen | 3.87 m | 2.58 m | 3.87 m x 2.58 m |
| Main Level | Dining Room | 3.87 m | 3.22 m | 3.87 m x 3.22 m |
| Main Level | Living Room | 3.87 m | 3.22 m | 3.87 m x 3.22 m |
| Main Level | Bedroom | 3.47 m | 3.4 m | 3.47 m x 3.4 m |
| Main Level | Bedroom 2 | 3.87 m | 2.58 m | 3.87 m x 2.58 m |
| Main Level | Bedroom 3 | 3.44 m | 2.59 m | 3.44 m x 2.59 m |
| Main Level | Bedroom 4 | 2.69 m | 3.2 m | 2.69 m x 3.2 m |
https://www.realtor.ca/real-estate/28291096/unit-1-542-spadina-crescent-toronto-annex-annex
Contact Us
Contact us for more information
Michael Alexander Jacobson
Broker
900 Yonge St #401
Toronto, Ontario M4W 2H2
(416) 766-1600
Laura Maria Fernandez
Broker
www.jacobsonfernandez.com/
laurafernandezm/
900 Yonge St #401
Toronto, Ontario M4W 2H2
(416) 766-1600















