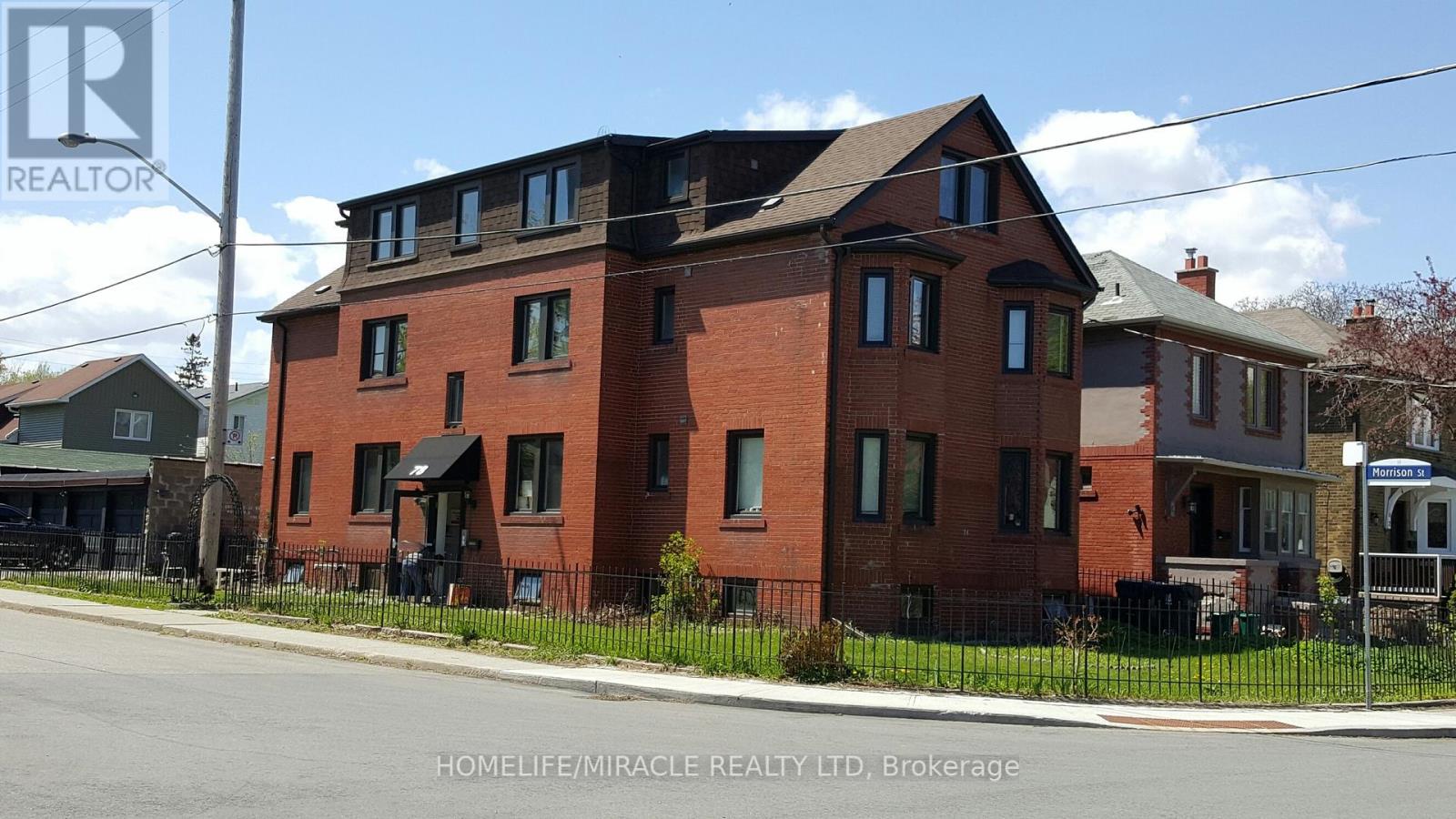Unit 1 - 78 Fifth Street Toronto, Ontario M8V 2Z3
$2,500 Monthly
Welcome to 78 Fifth Street in the vibrant and desirable South Etobicoke community! This spacious and private 3-bedroom apartment offers exceptional comfort, convenience, and value in a family-friendly multiplex setting just steps from Lake Ontario. Nestled in a charming low- rise building, this bright and well-maintained unit features a functional layout with adequate living space. The apartment includes three well-proportioned bedrooms, ideal for families, roommates, or those working from home. The living area is open and inviting, perfect for relaxing. The kitchen comes equipped with essential appliances and ample cabinetry for all your culinary needs. Additional highlights include a 4-piece bathroom, large windows providing natural light, and coin-operated laundry conveniently located on the lower level. With radiant gas heating, municipal water, this home checks all the boxes for comfortable living. Ideally located just minutes from the lake, parks, bike paths, local cafes, grocery stores, and transit, including easy access to the TTC and GO Train, this property offers a great lifestyle. Don't miss your opportunity to call this beautiful apartment your next home. $2500 plus Hydro (id:50886)
Property Details
| MLS® Number | W12203501 |
| Property Type | Multi-family |
| Community Name | New Toronto |
| Features | Laundry- Coin Operated |
Building
| Bathroom Total | 1 |
| Bedrooms Above Ground | 3 |
| Bedrooms Total | 3 |
| Appliances | Stove, Refrigerator |
| Basement Features | Apartment In Basement |
| Basement Type | N/a |
| Exterior Finish | Brick |
| Flooring Type | Hardwood, Tile |
| Foundation Type | Brick |
| Heating Fuel | Natural Gas |
| Heating Type | Radiant Heat |
| Size Interior | 700 - 1,100 Ft2 |
| Type | Other |
| Utility Water | Municipal Water |
Parking
| No Garage |
Land
| Acreage | No |
| Sewer | Sanitary Sewer |
Rooms
| Level | Type | Length | Width | Dimensions |
|---|---|---|---|---|
| Main Level | Living Room | 4.56 m | 3.26 m | 4.56 m x 3.26 m |
| Main Level | Kitchen | 3.11 m | 1.84 m | 3.11 m x 1.84 m |
| Main Level | Bedroom | 3.12 m | 3.03 m | 3.12 m x 3.03 m |
| Main Level | Bedroom 2 | 3.12 m | 2.88 m | 3.12 m x 2.88 m |
| Main Level | Bedroom 3 | 2.69 m | 2.85 m | 2.69 m x 2.85 m |
https://www.realtor.ca/real-estate/28431827/unit-1-78-fifth-street-toronto-new-toronto-new-toronto
Contact Us
Contact us for more information
Ricky Nandlal
Salesperson
www.rickynandlal.com
1339 Matheson Blvd E.
Mississauga, Ontario L4W 1R1
(905) 624-5678
(905) 624-5677







