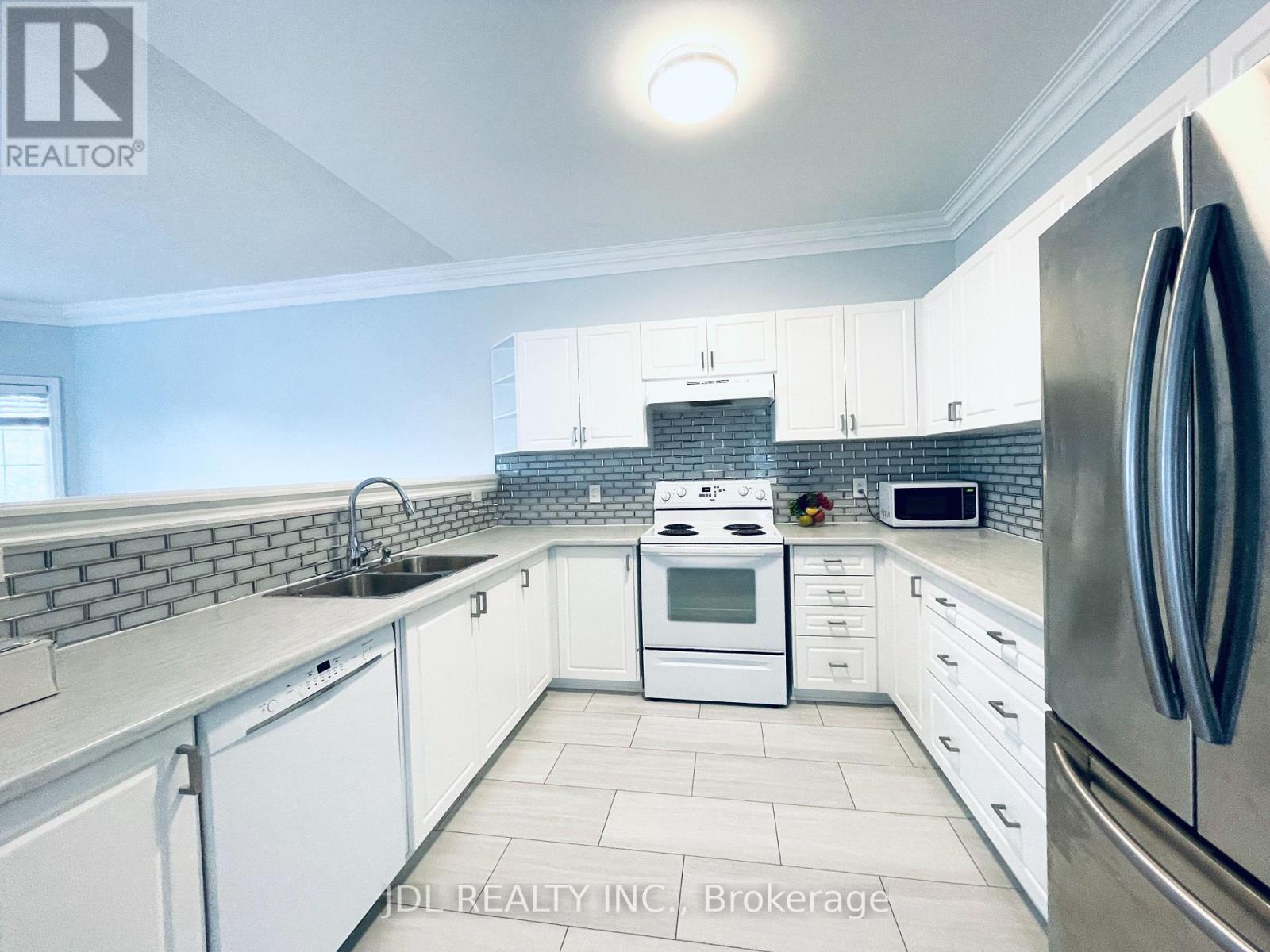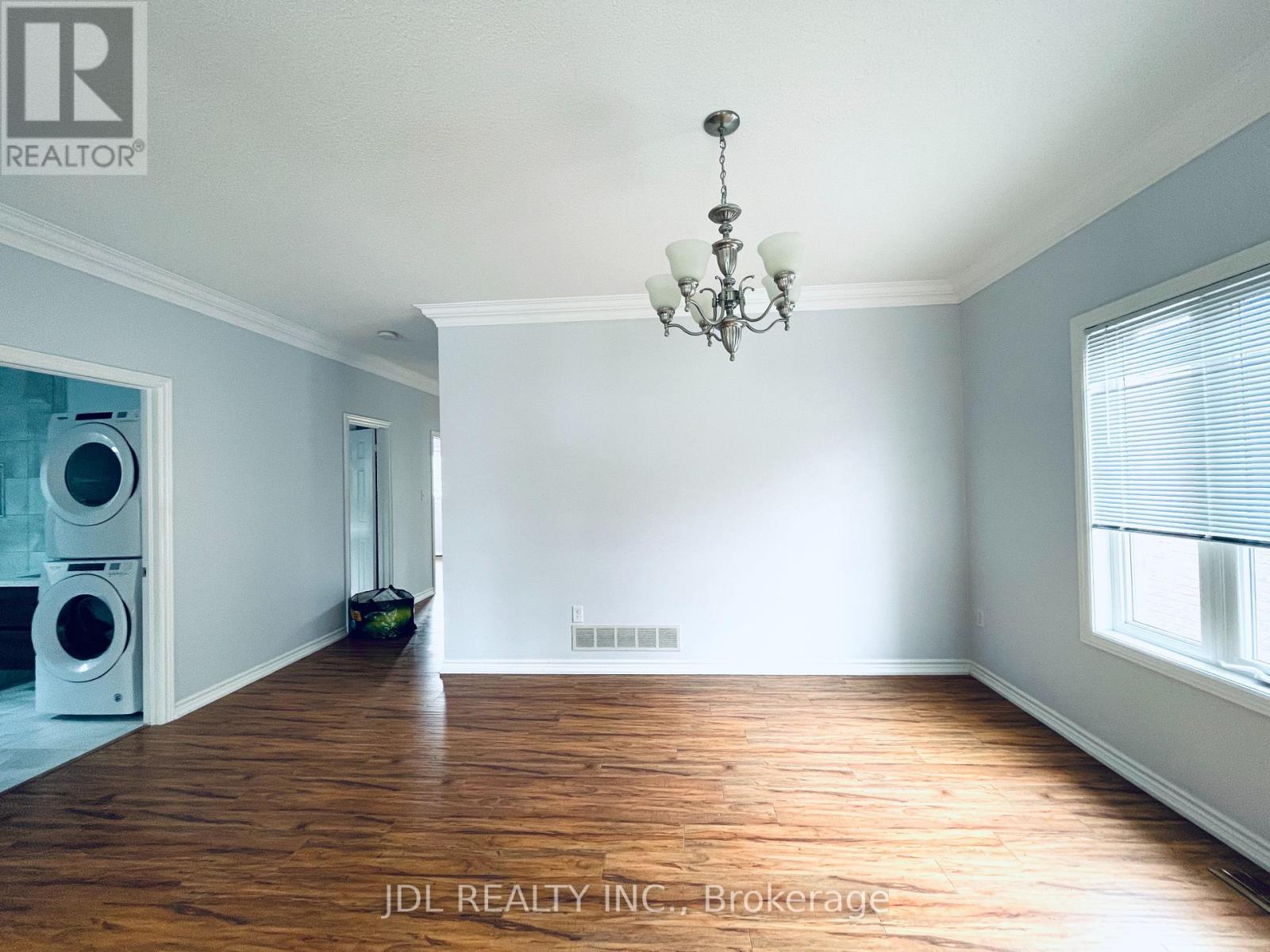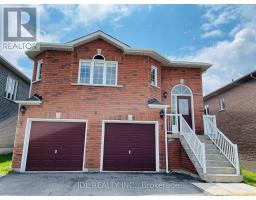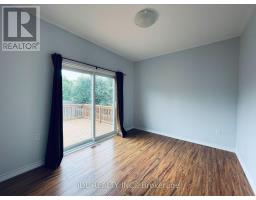Unit 1 - 8 Tascona Court Barrie, Ontario L4M 0C5
$2,700 Monthly
Welcome to this beautifully maintained raised bungalow (Unit 1, Legal Duplex) offering comfort, style, and convenience. Featuring 9-foot ceilings, laminate flooring throughout, this home boasts a bright and airy atmosphere with ample natural light. Located in a highly sought-after, family-friendly neighbourhood, it's just minutes from shopping malls, Highway 400, and all essential amenities. Inside, you'll find a generously sized living room and a cozy family room, perfect for entertaining or relaxing with loved ones. The open-concept kitchen is ideal for home cooks, offering plenty of counter space and a seamless flow into the dining area. The home includes 3 spacious bedrooms, including a primary suite with a private 3-piece ensuite bathroom. Step outside to a large elevated deck that overlooks a tranquil park, Perfect for summer BBQs or morning coffee. Walking distance to top-rated elementary and high schools. Close to beautiful lakefront areas and a prestigious golf course. Located in a quiet and peaceful neighbourhood, ideal for families or professionals. This home is perfect for those seeking space, comfort, and proximity to both nature and urban conveniences. Don't miss your chance to enjoy the best of both worlds! (id:50886)
Property Details
| MLS® Number | S12165883 |
| Property Type | Single Family |
| Community Name | Little Lake |
| Amenities Near By | Public Transit, Schools, Place Of Worship |
| Features | Carpet Free |
| Parking Space Total | 3 |
Building
| Bathroom Total | 2 |
| Bedrooms Above Ground | 3 |
| Bedrooms Total | 3 |
| Appliances | Dishwasher, Dryer, Hood Fan, Stove, Washer, Window Coverings, Refrigerator |
| Architectural Style | Raised Bungalow |
| Construction Style Attachment | Detached |
| Cooling Type | Central Air Conditioning |
| Exterior Finish | Brick |
| Flooring Type | Laminate, Tile |
| Foundation Type | Block |
| Heating Fuel | Natural Gas |
| Heating Type | Forced Air |
| Stories Total | 1 |
| Size Interior | 1,100 - 1,500 Ft2 |
| Type | House |
| Utility Water | Municipal Water |
Parking
| Garage |
Land
| Acreage | No |
| Fence Type | Fenced Yard |
| Land Amenities | Public Transit, Schools, Place Of Worship |
| Sewer | Sanitary Sewer |
| Size Depth | 110 Ft ,4 In |
| Size Frontage | 39 Ft ,4 In |
| Size Irregular | 39.4 X 110.4 Ft |
| Size Total Text | 39.4 X 110.4 Ft |
Rooms
| Level | Type | Length | Width | Dimensions |
|---|---|---|---|---|
| Main Level | Living Room | 6.22 m | 5.33 m | 6.22 m x 5.33 m |
| Main Level | Family Room | 5.08 m | 5.08 m | 5.08 m x 5.08 m |
| Main Level | Kitchen | 2.54 m | 2 m | 2.54 m x 2 m |
| Main Level | Primary Bedroom | 3.56 m | 2.92 m | 3.56 m x 2.92 m |
| Main Level | Bedroom 2 | 3.56 m | 3.05 m | 3.56 m x 3.05 m |
| Main Level | Bedroom 3 | 3.56 m | 2.92 m | 3.56 m x 2.92 m |
https://www.realtor.ca/real-estate/28350880/unit-1-8-tascona-court-barrie-little-lake-little-lake
Contact Us
Contact us for more information
Sandy Liu
Broker
105 - 95 Mural Street
Richmond Hill, Ontario L4B 3G2
(905) 731-2266
(905) 731-8076
www.jdlrealty.ca/









































