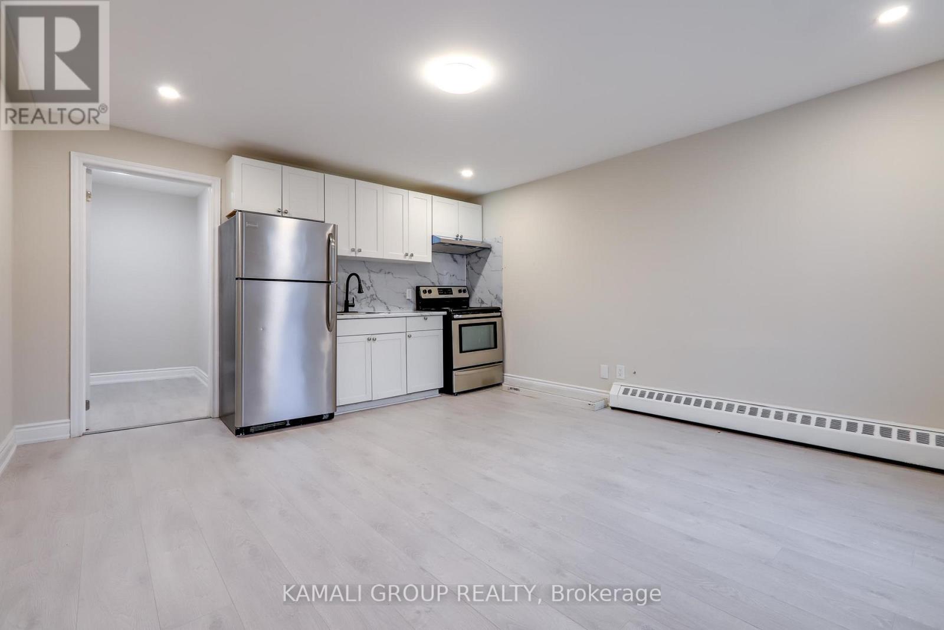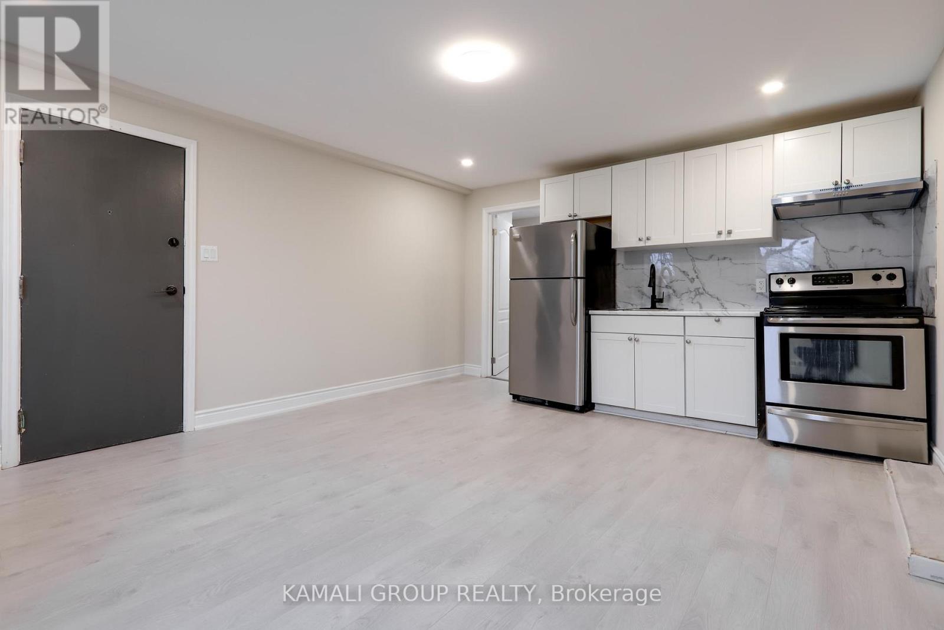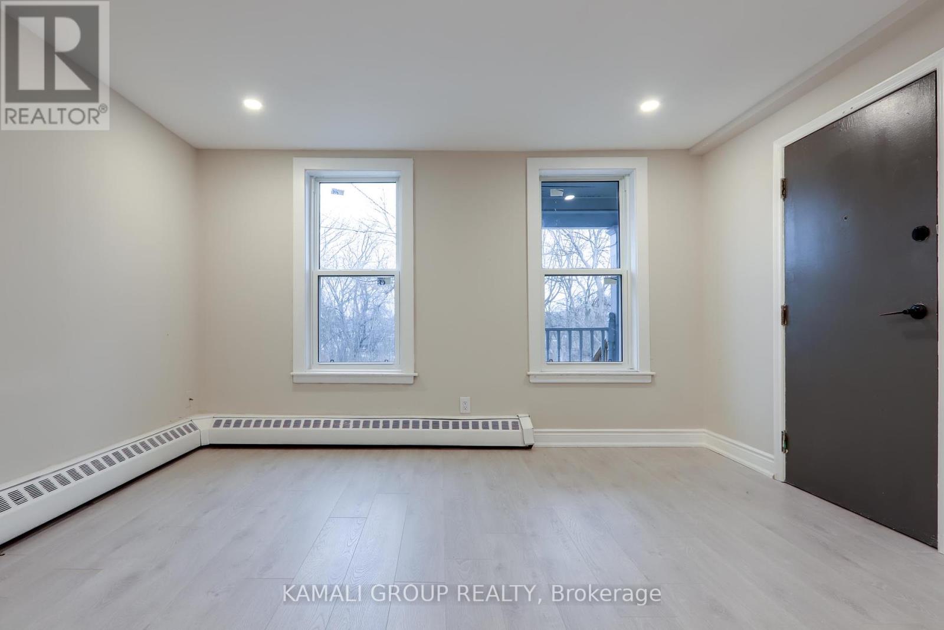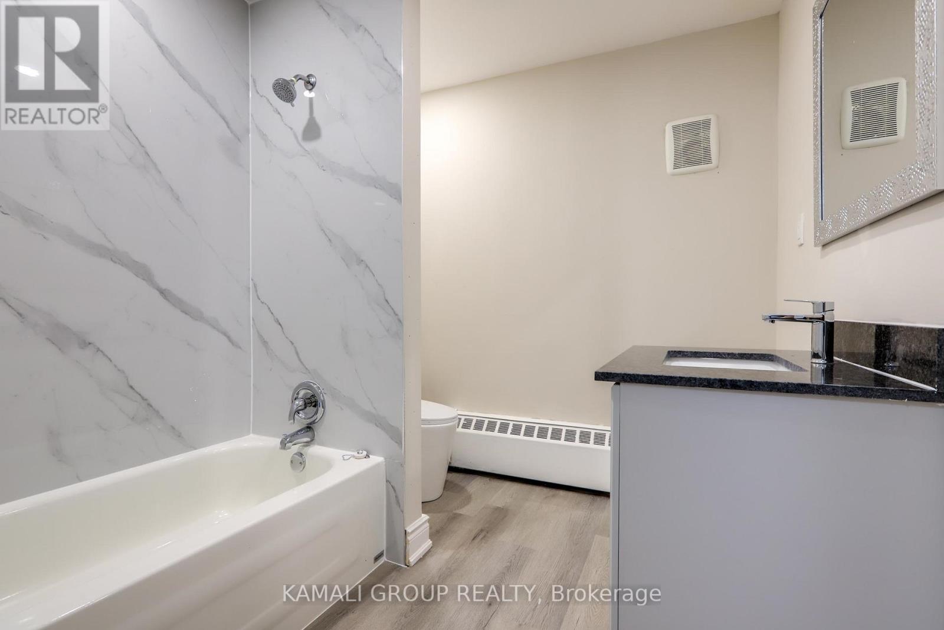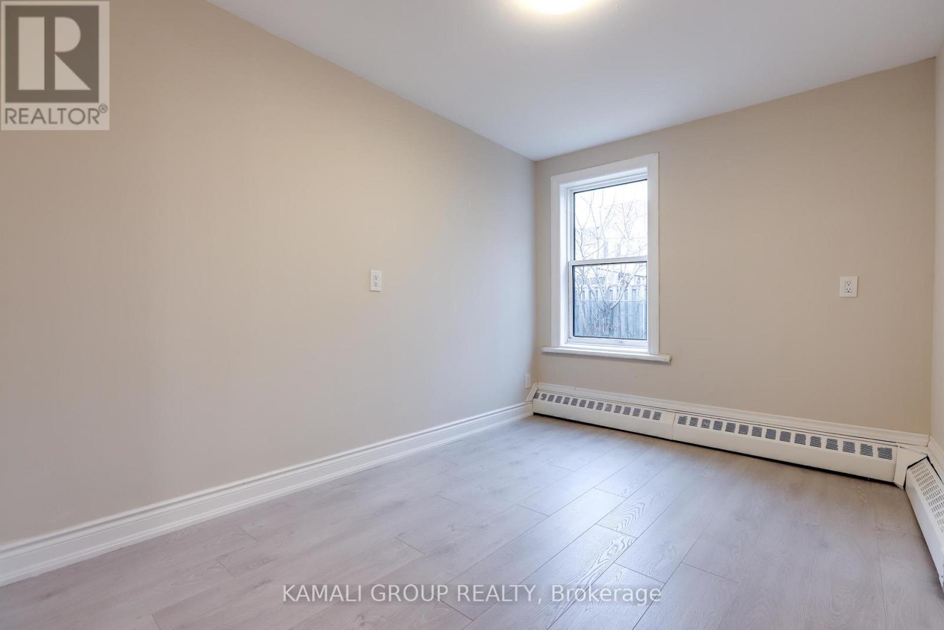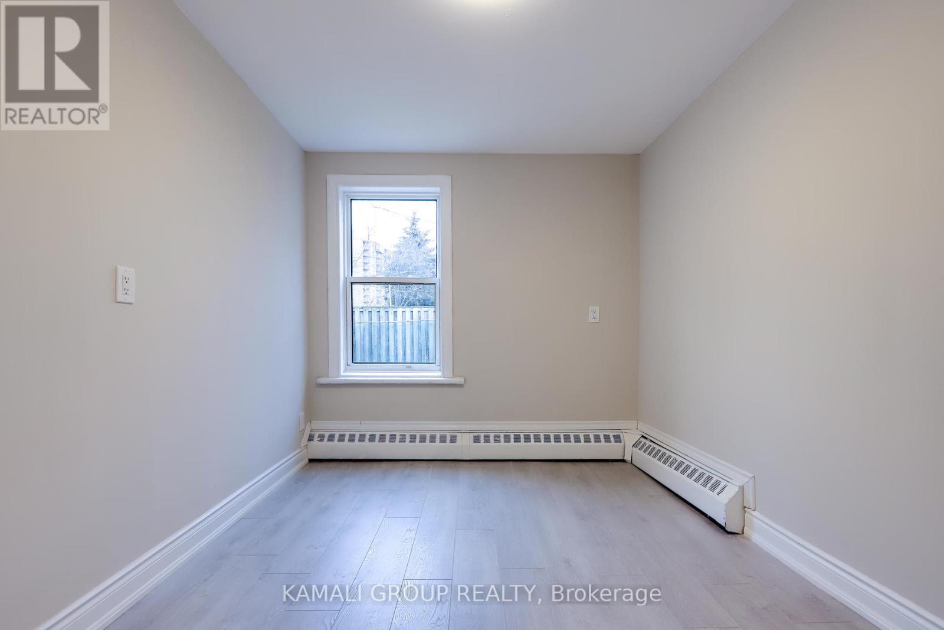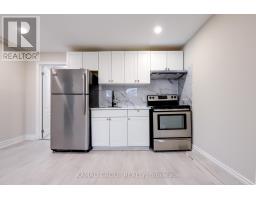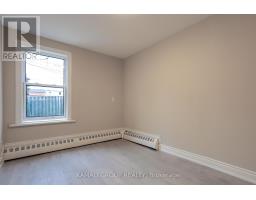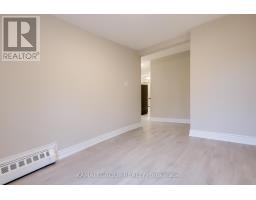Unit 1 - 81 Mcmillan Drive Oshawa, Ontario L1G 3Z7
1 Bedroom
1 Bathroom
0 - 699 ft2
Hot Water Radiator Heat
$1,500 Monthly
Rare-Find!! Move-In Now! Renovated 1 Bedroom Unit! Featuring Open Concept Living Room combined W/Dining, Renovated Kitchen With Stainless Steel Appliances, Renovated 4pc Bathroom, Steps To Oshawa Valley Botanical Gardens, Minutes To Shopping At Oshawa Centre & Lakeridge Health Hospital (id:50886)
Property Details
| MLS® Number | E12210941 |
| Property Type | Single Family |
| Community Name | O'Neill |
| Amenities Near By | Hospital, Schools, Park, Public Transit |
| Community Features | Community Centre |
Building
| Bathroom Total | 1 |
| Bedrooms Above Ground | 1 |
| Bedrooms Total | 1 |
| Construction Style Attachment | Detached |
| Exterior Finish | Vinyl Siding |
| Foundation Type | Unknown |
| Heating Fuel | Natural Gas |
| Heating Type | Hot Water Radiator Heat |
| Stories Total | 2 |
| Size Interior | 0 - 699 Ft2 |
| Type | House |
| Utility Water | Municipal Water |
Parking
| No Garage |
Land
| Acreage | No |
| Land Amenities | Hospital, Schools, Park, Public Transit |
| Sewer | Sanitary Sewer |
| Size Depth | 78 Ft ,6 In |
| Size Frontage | 40 Ft ,3 In |
| Size Irregular | 40.3 X 78.5 Ft |
| Size Total Text | 40.3 X 78.5 Ft |
Rooms
| Level | Type | Length | Width | Dimensions |
|---|---|---|---|---|
| Main Level | Kitchen | 4.81 m | 3.72 m | 4.81 m x 3.72 m |
| Main Level | Living Room | 4.81 m | 3.72 m | 4.81 m x 3.72 m |
| Main Level | Primary Bedroom | 3.38 m | 2.49 m | 3.38 m x 2.49 m |
https://www.realtor.ca/real-estate/28447538/unit-1-81-mcmillan-drive-oshawa-oneill-oneill
Contact Us
Contact us for more information
Moe Kamali
Broker of Record
(416) 994-5000
www.kamaligroup.ca/
www.linkedin.com/in/moe-kamali-956a656/
Kamali Group Realty
30 Drewry Avenue
Toronto, Ontario M2M 4C4
30 Drewry Avenue
Toronto, Ontario M2M 4C4
(416) 994-5000
(416) 352-5397
www.kamaligroup.ca/
Maya Kamali
Salesperson
(416) 909-2020
kamaligroup.ca/
Kamali Group Realty
30 Drewry Avenue
Toronto, Ontario M2M 4C4
30 Drewry Avenue
Toronto, Ontario M2M 4C4
(416) 994-5000
(416) 352-5397
www.kamaligroup.ca/

