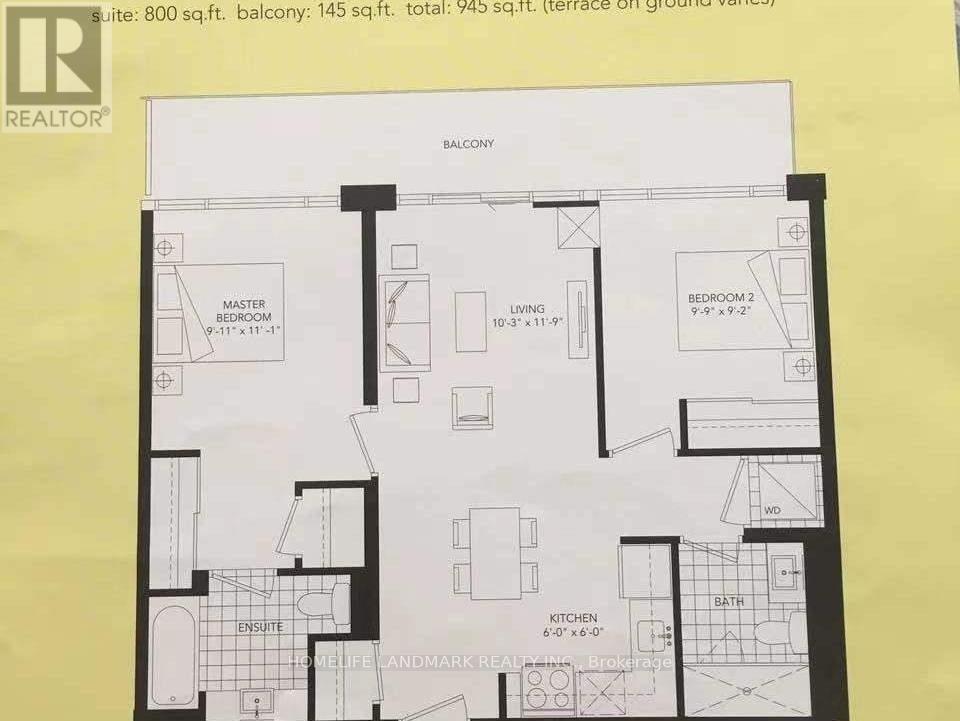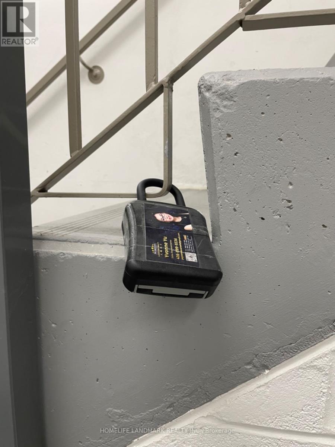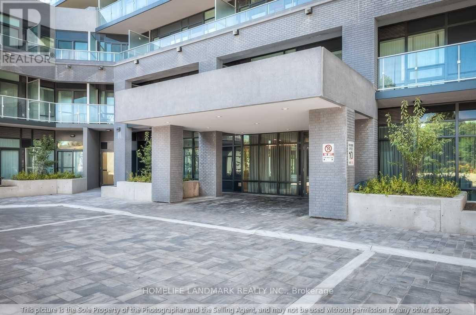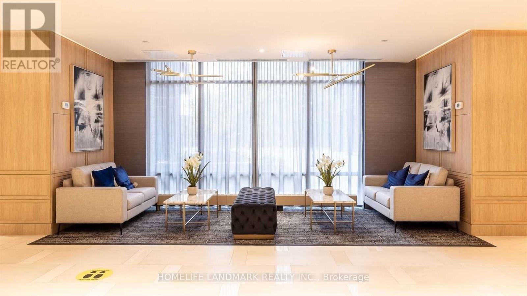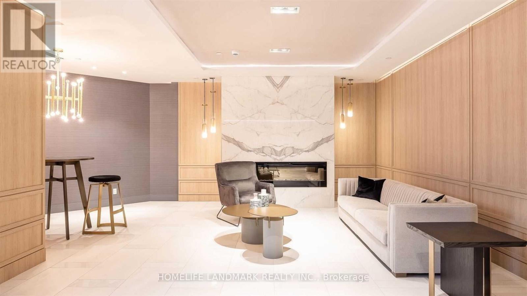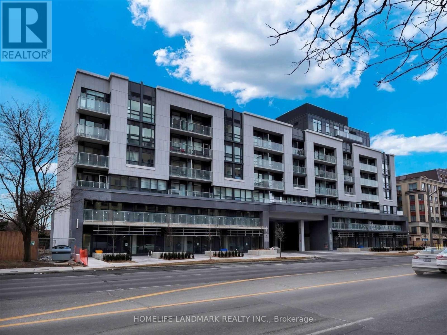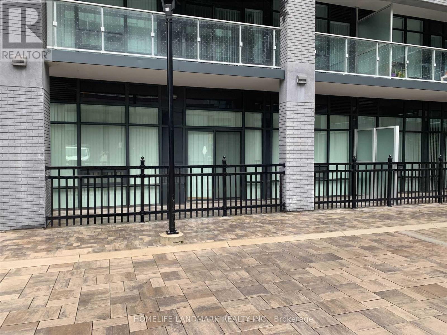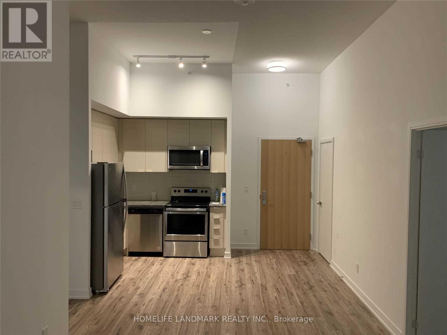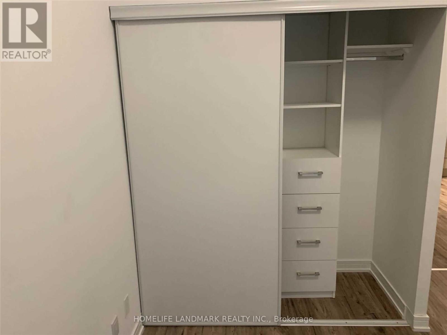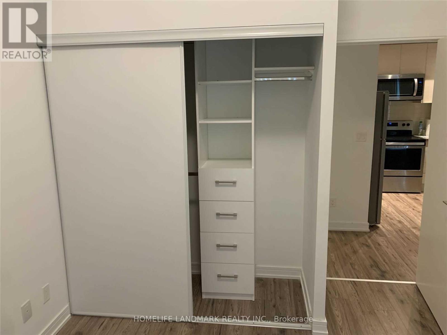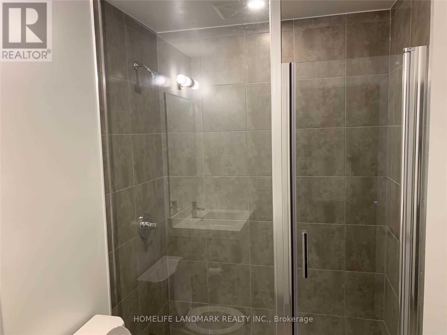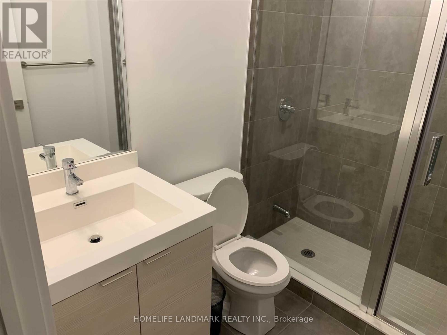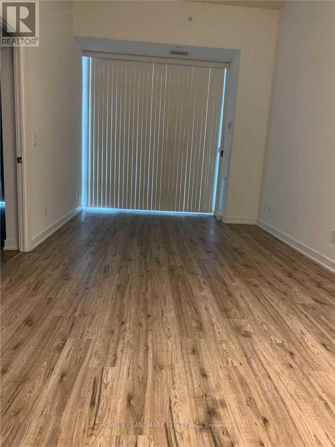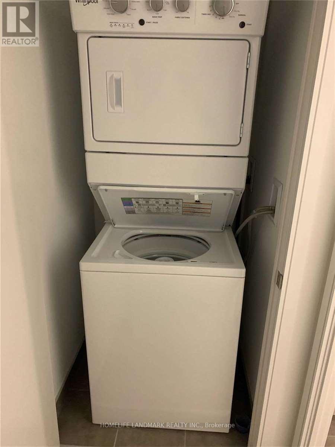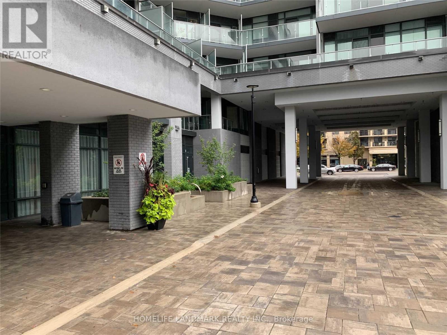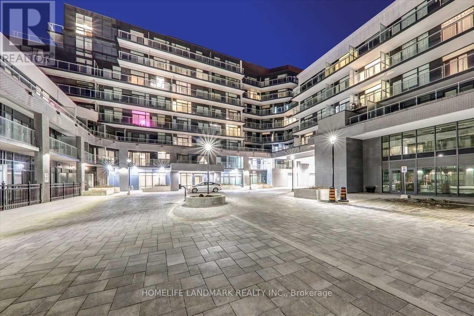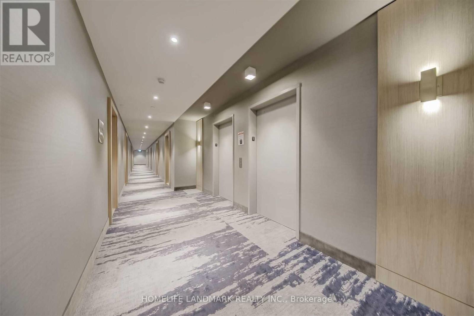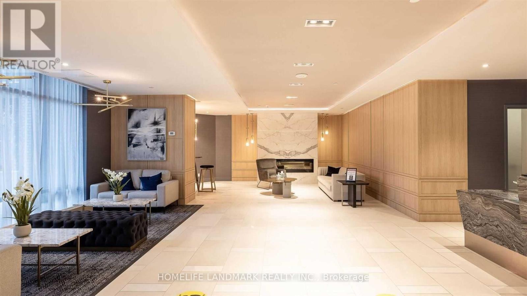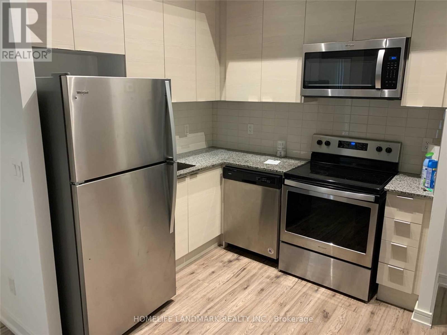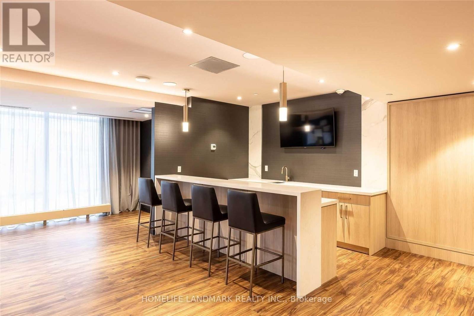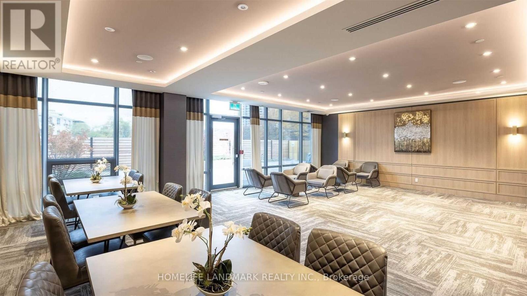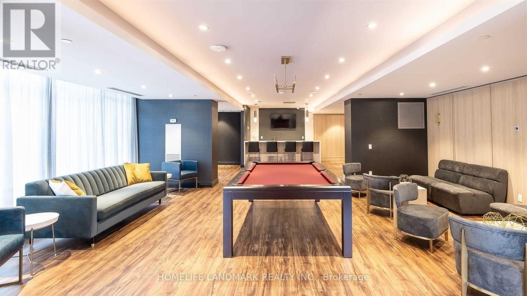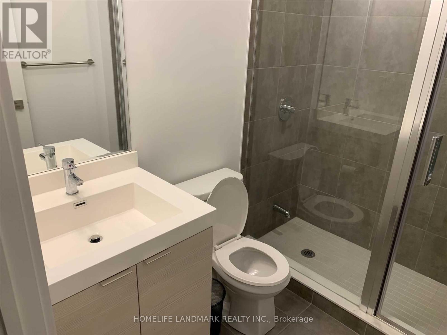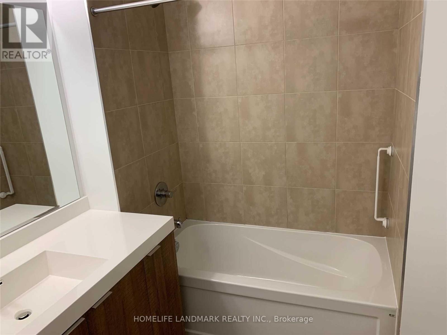Unit 115 - 621 Sheppard Avenue E Toronto, Ontario M2K 1B5
2 Bedroom
2 Bathroom
900 - 999 ft2
Multi-Level
Central Air Conditioning
Forced Air
$2,900 Monthly
Four Year New Boutique Building Located In Prestigious Bayview Village Community. Upgraded 2 Bedrooms with Windows Floor to Ceiling, 2 Full 3 PC Bathrooms. Great Floor Plan With12Ft Ceiling Like A Townhouse, Laminated Floor, Upgraded Kitchen Cabinets, Counter-Top, Stove, Stainless Steel Appliances, 1 Exclusive underground parking space, many underground visitor parking spaces, 1 exclusive locker. Close To Hwy 401, DVP, Bayview Subway Station, Bayview Village Mall, Restaurants, YMCA, Loblaws the listing agent is a family member of the landlord (id:50886)
Property Details
| MLS® Number | C12116813 |
| Property Type | Single Family |
| Community Name | Bayview Village |
| Community Features | Pets Not Allowed |
| Features | Balcony, In Suite Laundry |
| Parking Space Total | 1 |
Building
| Bathroom Total | 2 |
| Bedrooms Above Ground | 2 |
| Bedrooms Total | 2 |
| Age | 0 To 5 Years |
| Amenities | Storage - Locker |
| Architectural Style | Multi-level |
| Cooling Type | Central Air Conditioning |
| Exterior Finish | Concrete |
| Heating Fuel | Natural Gas |
| Heating Type | Forced Air |
| Size Interior | 900 - 999 Ft2 |
| Type | Apartment |
Parking
| Underground | |
| Garage |
Land
| Acreage | No |
Rooms
| Level | Type | Length | Width | Dimensions |
|---|---|---|---|---|
| Ground Level | Bedroom | 3.38 m | 3.02 m | 3.38 m x 3.02 m |
| Ground Level | Bedroom | 3.02 m | 2.79 m | 3.02 m x 2.79 m |
| Ground Level | Kitchen | 1.83 m | 1.83 m | 1.83 m x 1.83 m |
| Ground Level | Bathroom | 1.83 m | 1.52 m | 1.83 m x 1.52 m |
| Ground Level | Living Room | 3.58 m | 3.12 m | 3.58 m x 3.12 m |
Contact Us
Contact us for more information
Yvonne Yu
Salesperson
Homelife Landmark Realty Inc.
7240 Woodbine Ave Unit 103
Markham, Ontario L3R 1A4
7240 Woodbine Ave Unit 103
Markham, Ontario L3R 1A4
(905) 305-1600
(905) 305-1609
www.homelifelandmark.com/

