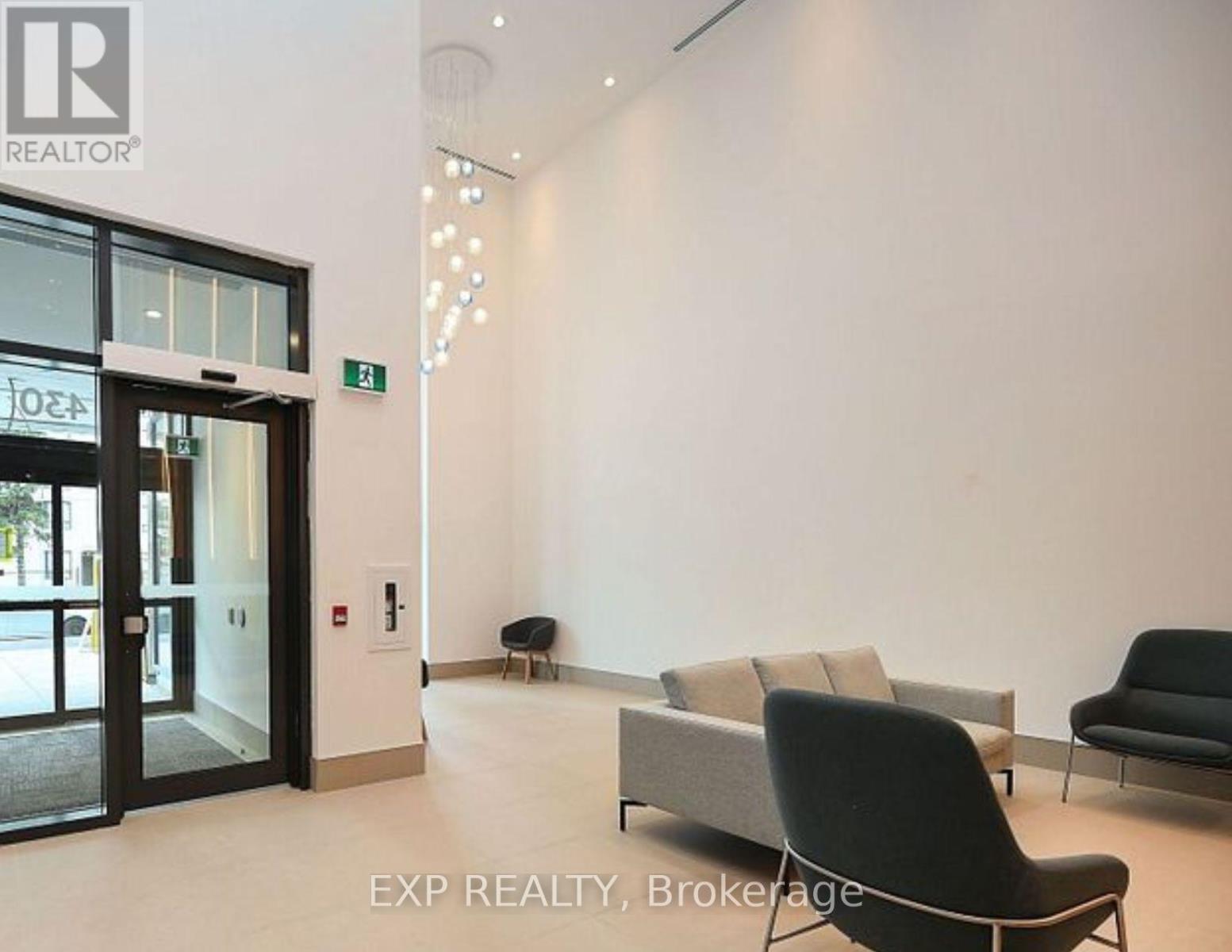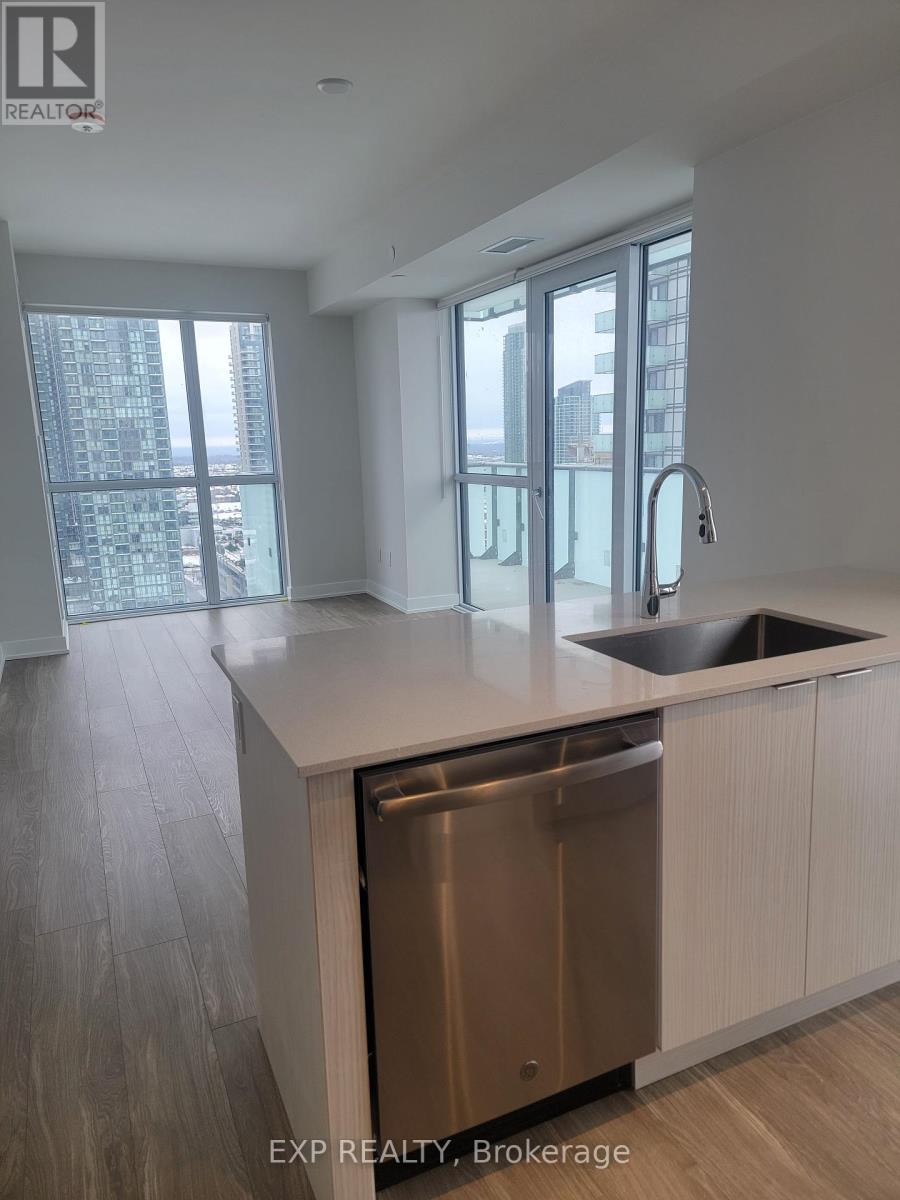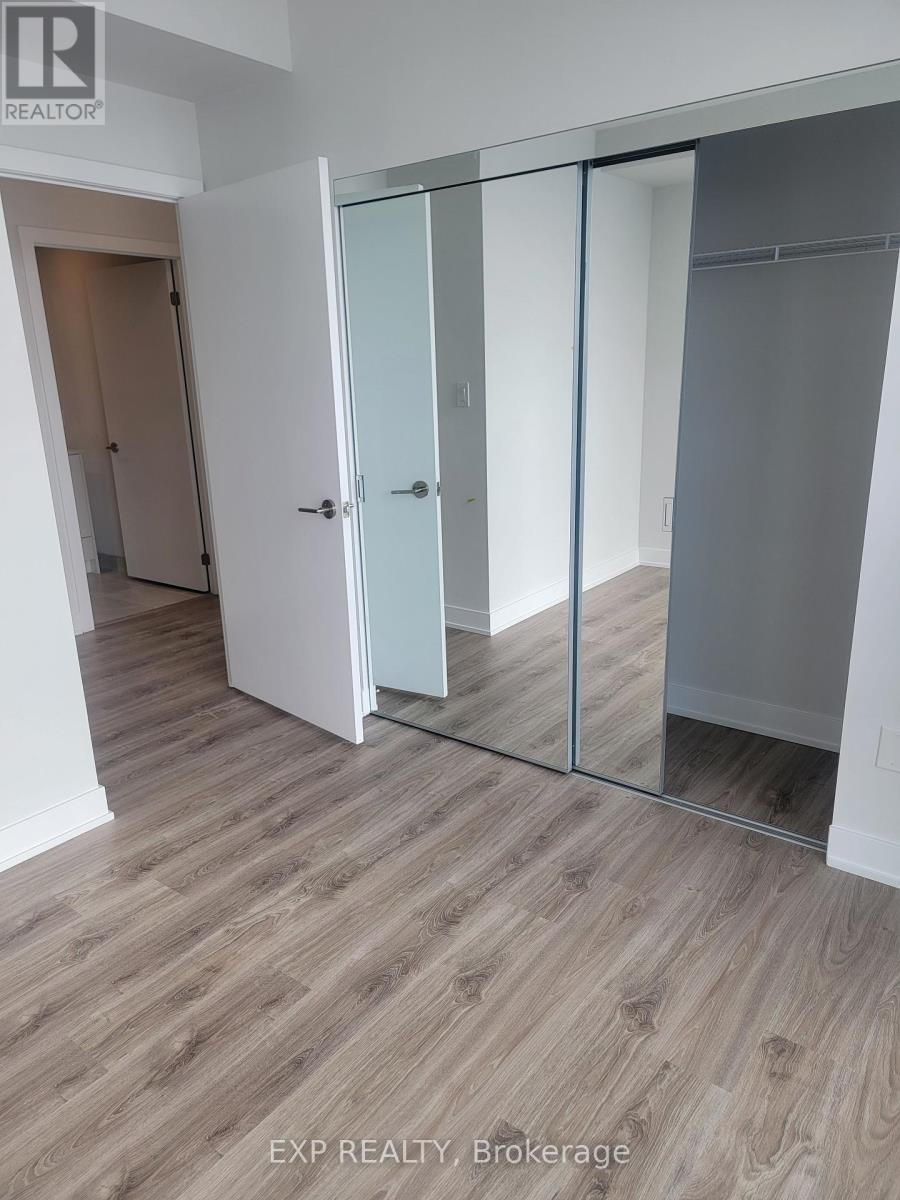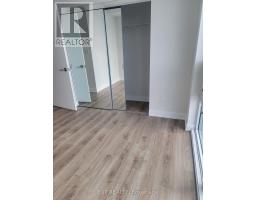Unit 1406 - 430 Square One Drive Mississauga, Ontario L5B 0L6
$2,950 Monthly
Nestled in the dynamic core, this sophisticated suite is located in the highly sought-after AVIA 1 Condominiums. Spanning an impressive 926 sq. ft of thoughtfully designed interior space, this residence also features a 40 sq. ft private balcony with unobstructed views and SW exposure. The open-concept layout is bathed in natural light, creating a welcoming and bright atmosphere. The designer kitchen is upgraded with built-in appliances, quartz countertops, stylish backsplash, and an oversized sink, setting the stage for effortless cooking and entertaining. Floor-to-ceiling windows offer serene views from the generously sized balcony.The roomy primary bedroom includes a generous walk-in closet, offering ample storage. The second bedroom, versatile and inviting, is perfect for a home office or a young family.Ideal Location & Convenient Access Steps from the new LRT, Celebration Square, Square One, Sheridan College, and a variety of shops, schools, and restaurants, this property offers easy access to highways 401, 403, and the QEW, making it perfect for both city living and commuting. enjoy first-class building amenities, including a state-of-the-art exercise room, party room, guest suites, and the convenience of a Food Basics store on-site. The unit comes complete with underground parking, a private storage locker. (id:50886)
Property Details
| MLS® Number | W12049092 |
| Property Type | Single Family |
| Community Name | City Centre |
| Community Features | Pet Restrictions |
| Features | Elevator, Balcony, Carpet Free |
| Parking Space Total | 1 |
Building
| Bathroom Total | 2 |
| Bedrooms Above Ground | 2 |
| Bedrooms Below Ground | 1 |
| Bedrooms Total | 3 |
| Age | New Building |
| Amenities | Security/concierge, Recreation Centre, Exercise Centre, Party Room, Separate Heating Controls, Storage - Locker |
| Appliances | Blinds, Dishwasher, Dryer, Microwave, Hood Fan, Stove, Washer, Window Coverings, Refrigerator |
| Cooling Type | Central Air Conditioning |
| Exterior Finish | Concrete |
| Flooring Type | Vinyl |
| Heating Type | Forced Air |
| Size Interior | 1,000 - 1,199 Ft2 |
| Type | Apartment |
Parking
| Garage |
Land
| Acreage | No |
Rooms
| Level | Type | Length | Width | Dimensions |
|---|---|---|---|---|
| Main Level | Bedroom | 3.606 m | 3.048 m | 3.606 m x 3.048 m |
| Main Level | Bedroom 2 | 2.74 m | 2.89 m | 2.74 m x 2.89 m |
| Main Level | Living Room | 5.34 m | 3.22 m | 5.34 m x 3.22 m |
| Main Level | Kitchen | 2.4 m | 2.5 m | 2.4 m x 2.5 m |
Contact Us
Contact us for more information
Raafat Metwaly
Broker
gta-realestate.com/
www.facebook.com/profile.php?id=100014473875884
www.linkedin.com/in/dr-raafat-metwaly-phd-bsc-eng-22464519/
4711 Yonge St Unit C 10/fl
Toronto, Ontario M2N 6K8
(866) 530-7737
(647) 849-3180



























































