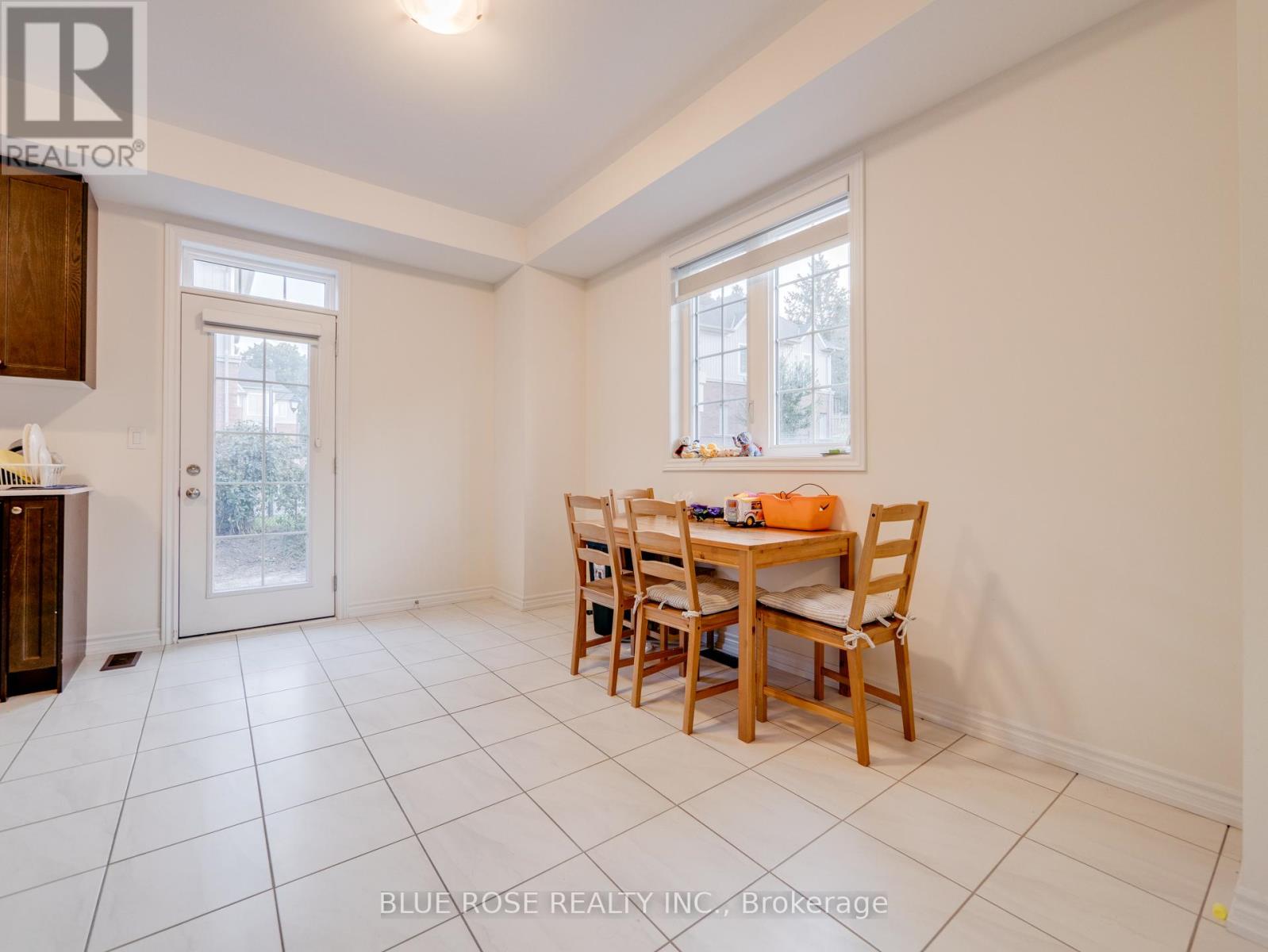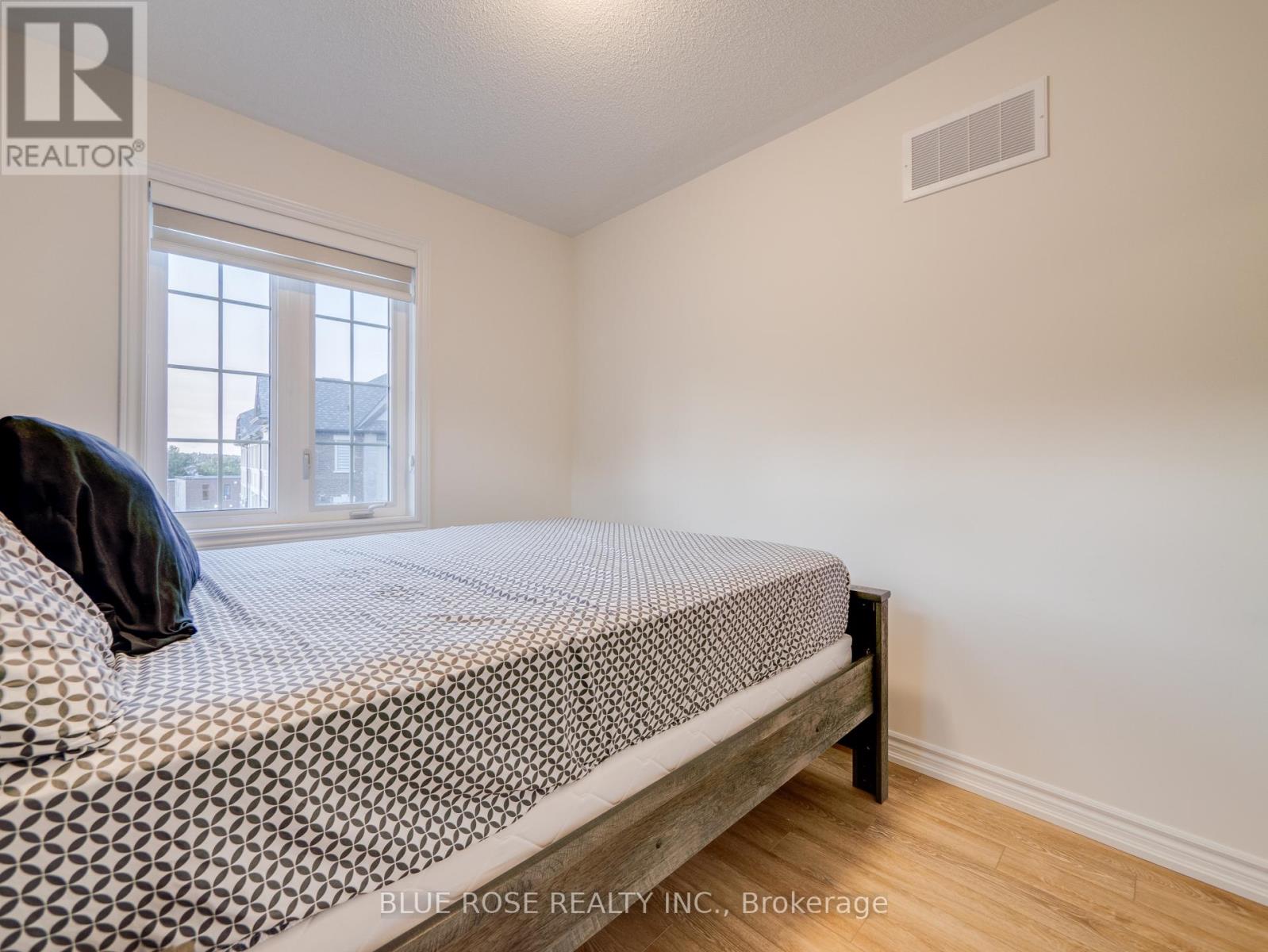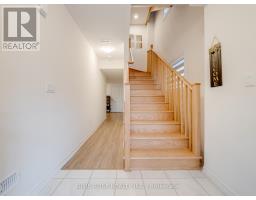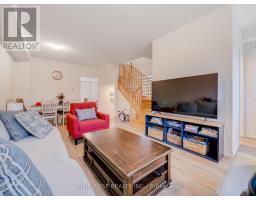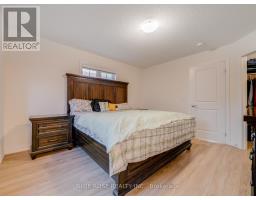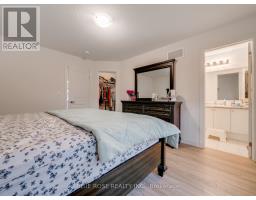Unit 18 - 68 First Street Orangeville, Ontario L9W 2E3
$749,900Maintenance, Parcel of Tied Land
$155.58 Monthly
Maintenance, Parcel of Tied Land
$155.58 MonthlyLocation, Location, Location!!! Must see. Almost a year new, Freehold 3-Storey Townhome with small POTL fee. End-Unit, Feels Just Like Semi-Detached, One Of the Largest Unit in entire complex with very Spacious & Open Concept Layout with Lots of Natural Light. Large kitchen with Stainless Steel Appliances perfect for cooking on every occasion. Walk-in Closet in Master Bedroom. Double Door Entry, 3 Bedrooms, 3 Bathrooms. No Carpet in the house. 9' Ceilings On 2nd Floor, Walking Distance To Downtown Orangeville, Shopping centre and entertainment areas and much more. (id:50886)
Property Details
| MLS® Number | W10406306 |
| Property Type | Single Family |
| Community Name | Orangeville |
| AmenitiesNearBy | Hospital, Public Transit, Schools, Park, Place Of Worship |
| Features | Carpet Free |
| ParkingSpaceTotal | 2 |
Building
| BathroomTotal | 3 |
| BedroomsAboveGround | 3 |
| BedroomsTotal | 3 |
| Appliances | Dishwasher, Refrigerator, Stove, Window Coverings |
| ConstructionStyleAttachment | Attached |
| CoolingType | Central Air Conditioning |
| ExteriorFinish | Brick, Stone |
| FlooringType | Vinyl, Ceramic |
| FoundationType | Concrete |
| HalfBathTotal | 1 |
| HeatingFuel | Natural Gas |
| HeatingType | Forced Air |
| StoriesTotal | 3 |
| SizeInterior | 1499.9875 - 1999.983 Sqft |
| Type | Row / Townhouse |
| UtilityWater | Municipal Water |
Parking
| Garage |
Land
| Acreage | No |
| LandAmenities | Hospital, Public Transit, Schools, Park, Place Of Worship |
| Sewer | Sanitary Sewer |
| SizeDepth | 79 Ft ,6 In |
| SizeFrontage | 19 Ft ,7 In |
| SizeIrregular | 19.6 X 79.5 Ft ; Irregular Corner Lot |
| SizeTotalText | 19.6 X 79.5 Ft ; Irregular Corner Lot|under 1/2 Acre |
| ZoningDescription | Residential C5 |
Rooms
| Level | Type | Length | Width | Dimensions |
|---|---|---|---|---|
| Second Level | Great Room | 3.43 m | 5.2 m | 3.43 m x 5.2 m |
| Second Level | Dining Room | 3.43 m | 3.68 m | 3.43 m x 3.68 m |
| Second Level | Kitchen | 4.11 m | 2.39 m | 4.11 m x 2.39 m |
| Second Level | Eating Area | 4.11 m | 2.8 m | 4.11 m x 2.8 m |
| Third Level | Primary Bedroom | 4.11 m | 3.56 m | 4.11 m x 3.56 m |
| Third Level | Bedroom 2 | 2.59 m | 2.64 m | 2.59 m x 2.64 m |
| Third Level | Bedroom 3 | 3.05 m | 2.43 m | 3.05 m x 2.43 m |
| Ground Level | Recreational, Games Room | 2.97 m | 3.98 m | 2.97 m x 3.98 m |
Utilities
| Cable | Available |
| Sewer | Installed |
https://www.realtor.ca/real-estate/27614427/unit-18-68-first-street-orangeville-orangeville
Interested?
Contact us for more information
Randeep Bassi
Salesperson
20 Maritime Ontario Blvd #11
Brampton, Ontario L6S 0E7
Gurvinder Mangat
Salesperson
20 Maritime Ontario Blvd #11
Brampton, Ontario L6S 0E7















