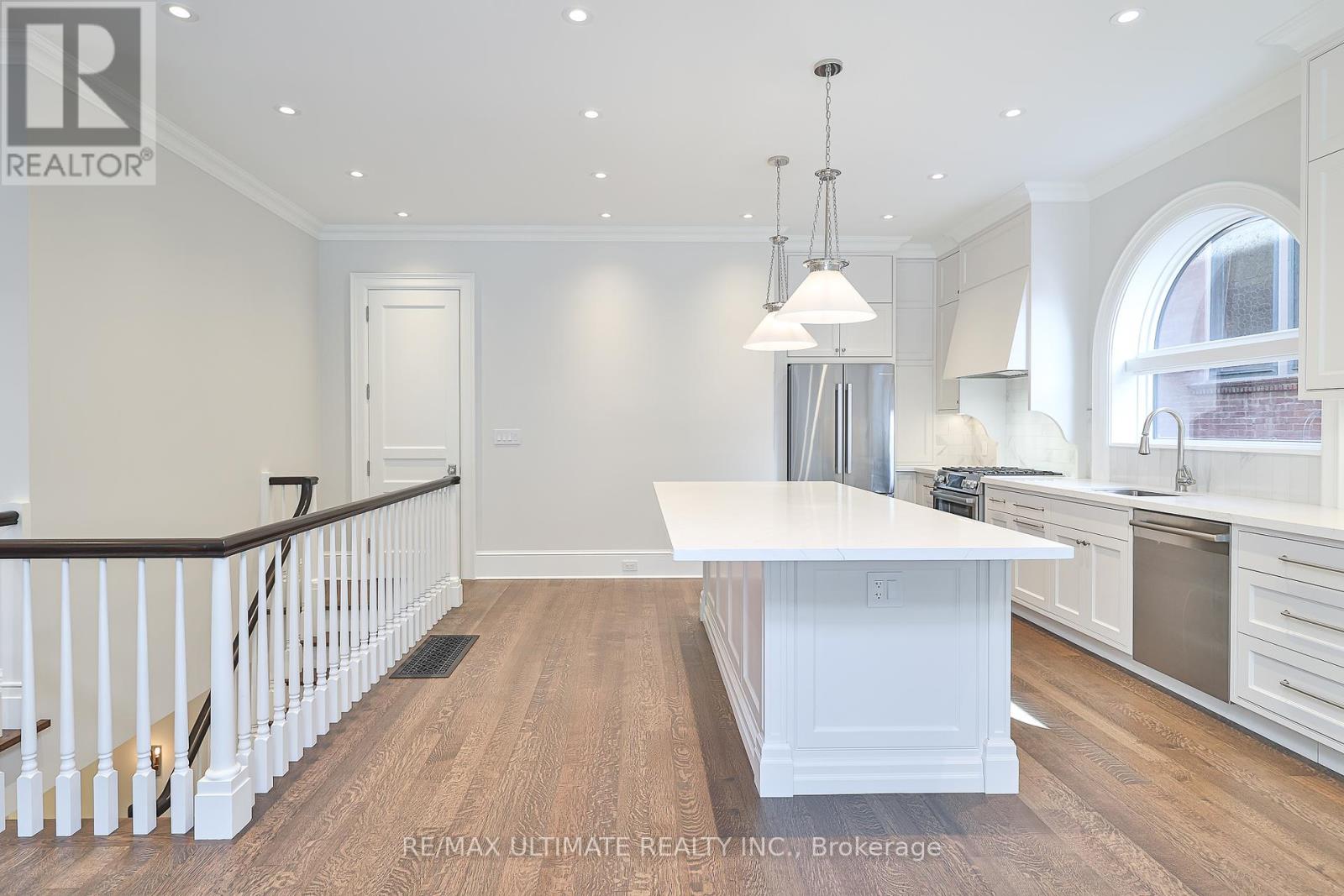Unit 2 - 18 Elm Avenue Toronto, Ontario M4W 1N3
$6,800 Monthly
Welcome to 18 Elm Ave, a luxury all-inclusive 2+1 bedroom 3 bathroom suite located in the charming and historic Rosedale Estate community. This exquisite mansion, built back in 1897, has undergone a meticulous renovation where no expense was spared to match its timeless location. From the moment you step inside, you'll be greeted by your private entrance that leads to a spectacular suite, featuring a gorgeous open-concept floor plan, with tons of natural light, the sun floods in from your French door Juliette balcony & soaring skylight. Your main floor boasts beautiful picture windows that offer stunning views of the front, side, and rear gardens, as well as a separate den and multi-level deck/patio that provides ample space for outdoor entertaining and relaxation. The completely renovated chef's kitchen is a chef's dream, complete with a centre island, and stainless steel high-end built-in appliances. On the lower level, you'll find 2 spacious bedrooms complemented by beautiful spa-like bathrooms, featuring top-of-the-line fixtures and finishes. You'll also appreciate the convenience of having ensuite laundry. This breathtaking property seamlessly blends classic Rosedale charm with modern luxury. This property's location is truly exceptional. You can walk to Branksome Hall in just a few minutes, or reach the highly regarded Rosedale Jr Public School and T.T.C. within a few minutes as well. With its spacious layout, superb finishes, exceptional attention to detail, and fabulous location this stunning property is the perfect place to call home. (id:50886)
Property Details
| MLS® Number | C12169554 |
| Property Type | Single Family |
| Community Name | Rosedale-Moore Park |
| Parking Space Total | 1 |
Building
| Bathroom Total | 3 |
| Bedrooms Above Ground | 2 |
| Bedrooms Below Ground | 1 |
| Bedrooms Total | 3 |
| Appliances | Oven - Built-in, Alarm System, Blinds, Dishwasher, Dryer, Microwave, Oven, Range, Stove, Washer, Refrigerator |
| Basement Development | Finished |
| Basement Type | N/a (finished) |
| Construction Style Attachment | Detached |
| Cooling Type | Window Air Conditioner |
| Exterior Finish | Brick, Stone |
| Foundation Type | Unknown |
| Half Bath Total | 1 |
| Heating Fuel | Natural Gas |
| Heating Type | Other |
| Stories Total | 2 |
| Size Interior | 700 - 1,100 Ft2 |
| Type | House |
| Utility Water | Municipal Water |
Parking
| No Garage |
Land
| Acreage | No |
| Sewer | Sanitary Sewer |
Rooms
| Level | Type | Length | Width | Dimensions |
|---|---|---|---|---|
| Basement | Primary Bedroom | 3.71 m | 4.14 m | 3.71 m x 4.14 m |
| Basement | Bedroom 2 | 4.26 m | 2.77 m | 4.26 m x 2.77 m |
| Basement | Laundry Room | 2.56 m | 1.89 m | 2.56 m x 1.89 m |
| Main Level | Dining Room | 3.01 m | 3.38 m | 3.01 m x 3.38 m |
| Main Level | Living Room | 5.12 m | 3.38 m | 5.12 m x 3.38 m |
| Main Level | Kitchen | 5.3 m | 4.45 m | 5.3 m x 4.45 m |
| Main Level | Den | 2.77 m | 2.98 m | 2.77 m x 2.98 m |
Contact Us
Contact us for more information
Max Taylor
Salesperson
www.michaelmaxwellhomes.com/
www.facebook.com/TaylorCaputoProperties
1739 Bayview Ave.
Toronto, Ontario M4G 3C1
(416) 487-5131
(416) 487-1750
www.remaxultimate.com
Aaron Caputo
Salesperson
1739 Bayview Ave.
Toronto, Ontario M4G 3C1
(416) 487-5131
(416) 487-1750
www.remaxultimate.com

























































